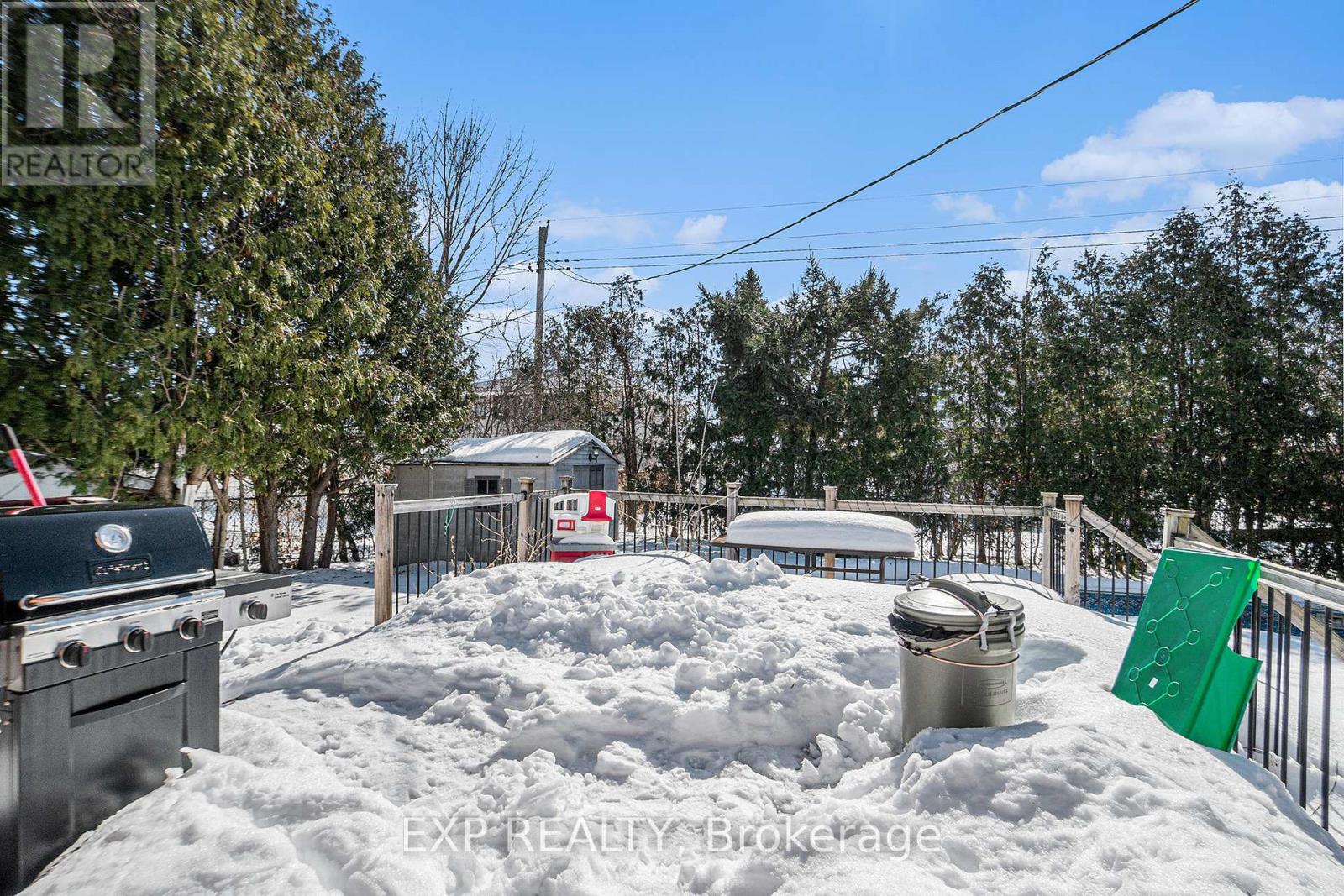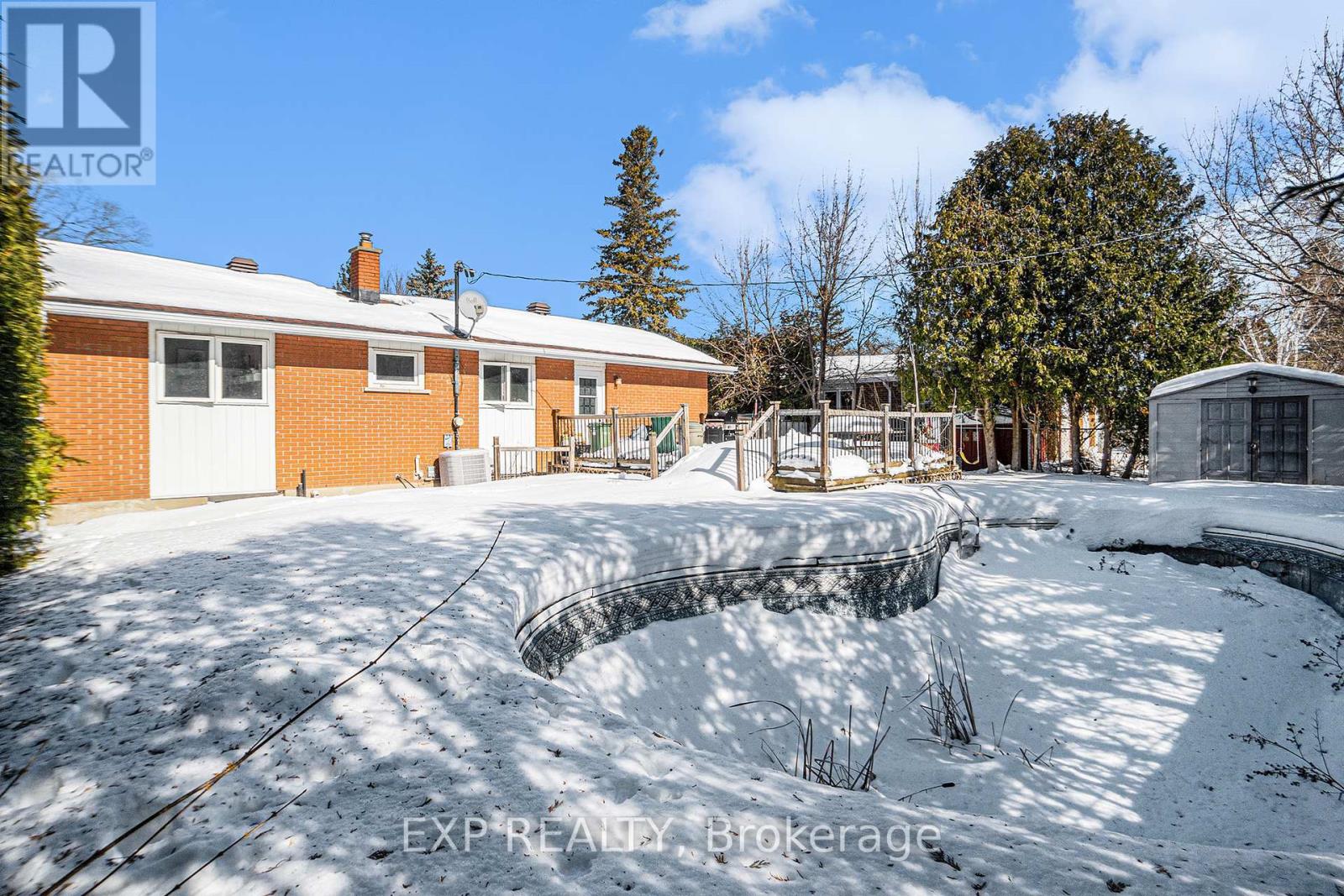4 卧室
2 浴室
平房
Inground Pool, Outdoor Pool
中央空调
风热取暖
$599,000
Nestled in a sought-after neighborhood, this charming 4 Bed/2Bath bungalow sits on a large lot, offering the perfect blend of space, comfort, and convenience. Ideally located near the Ottawa River, Nepean Sailing Club, Andrew Haydon Park, DND headquarters, and the Kanata high-tech sector, this home provides easy access to top-rated schools, transit, and an array of amenities. Step inside to a bright and airy living room that seamlessly flows into the dining area, creating an inviting space for both relaxation and entertaining. The spacious eat-in kitchen boasts ample cabinet storage, perfect for any home chef. The main floor primary bedroom features a walk-in closet, while a second bedroom and a full bath complete this level. The lower level is highlighted by pot lights and a generous recreation room, offering additional space for family gatherings or a cozy retreat. This level also includes two additional bedrooms and a full bath, making it ideal for guests, teenagers, or a home office setup. Outside, the fenced-in backyard is a private oasis, surrounded by mature trees for added seclusion. Enjoy summer days by the inground pool, unwind on the back deck, or make use of the storage shed for all your outdoor needs. With its prime location and fantastic layout, this home is a must-see! (id:44758)
房源概要
|
MLS® Number
|
X11992739 |
|
房源类型
|
民宅 |
|
社区名字
|
7003 - Lakeview Park |
|
特征
|
无地毯 |
|
总车位
|
3 |
|
泳池类型
|
Inground Pool, Outdoor Pool |
详 情
|
浴室
|
2 |
|
地上卧房
|
2 |
|
地下卧室
|
2 |
|
总卧房
|
4 |
|
赠送家电包括
|
洗碗机, 烘干机, 冰箱, 炉子, 洗衣机 |
|
建筑风格
|
平房 |
|
地下室进展
|
已装修 |
|
地下室类型
|
全完工 |
|
施工种类
|
独立屋 |
|
空调
|
中央空调 |
|
外墙
|
砖, 乙烯基壁板 |
|
地基类型
|
混凝土浇筑 |
|
供暖方式
|
天然气 |
|
供暖类型
|
压力热风 |
|
储存空间
|
1 |
|
类型
|
独立屋 |
|
设备间
|
市政供水 |
车 位
土地
|
英亩数
|
无 |
|
污水道
|
Sanitary Sewer |
|
土地深度
|
100 Ft |
|
土地宽度
|
60 Ft ,10 In |
|
不规则大小
|
60.86 X 100.06 Ft |
房 间
| 楼 层 |
类 型 |
长 度 |
宽 度 |
面 积 |
|
Lower Level |
娱乐,游戏房 |
7.42 m |
6.01 m |
7.42 m x 6.01 m |
|
Lower Level |
第三卧房 |
5.27 m |
3.41 m |
5.27 m x 3.41 m |
|
Lower Level |
Bedroom 4 |
4.36 m |
4.76 m |
4.36 m x 4.76 m |
|
Lower Level |
浴室 |
2.96 m |
3.61 m |
2.96 m x 3.61 m |
|
一楼 |
厨房 |
4.21 m |
3.89 m |
4.21 m x 3.89 m |
|
一楼 |
客厅 |
6.15 m |
3.48 m |
6.15 m x 3.48 m |
|
一楼 |
餐厅 |
2.95 m |
2.88 m |
2.95 m x 2.88 m |
|
一楼 |
主卧 |
3.26 m |
5.74 m |
3.26 m x 5.74 m |
|
一楼 |
第二卧房 |
2.6 m |
3.48 m |
2.6 m x 3.48 m |
https://www.realtor.ca/real-estate/27962925/30-hillview-road-ottawa-7003-lakeview-park





























