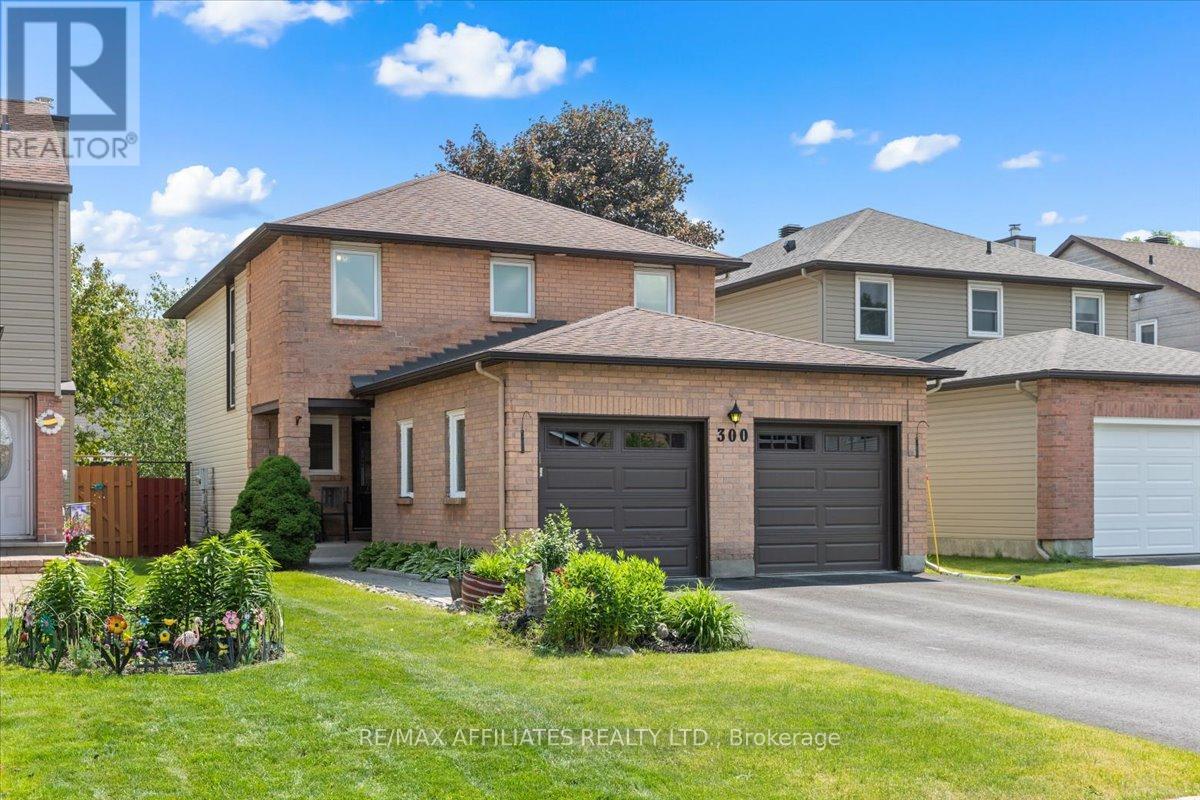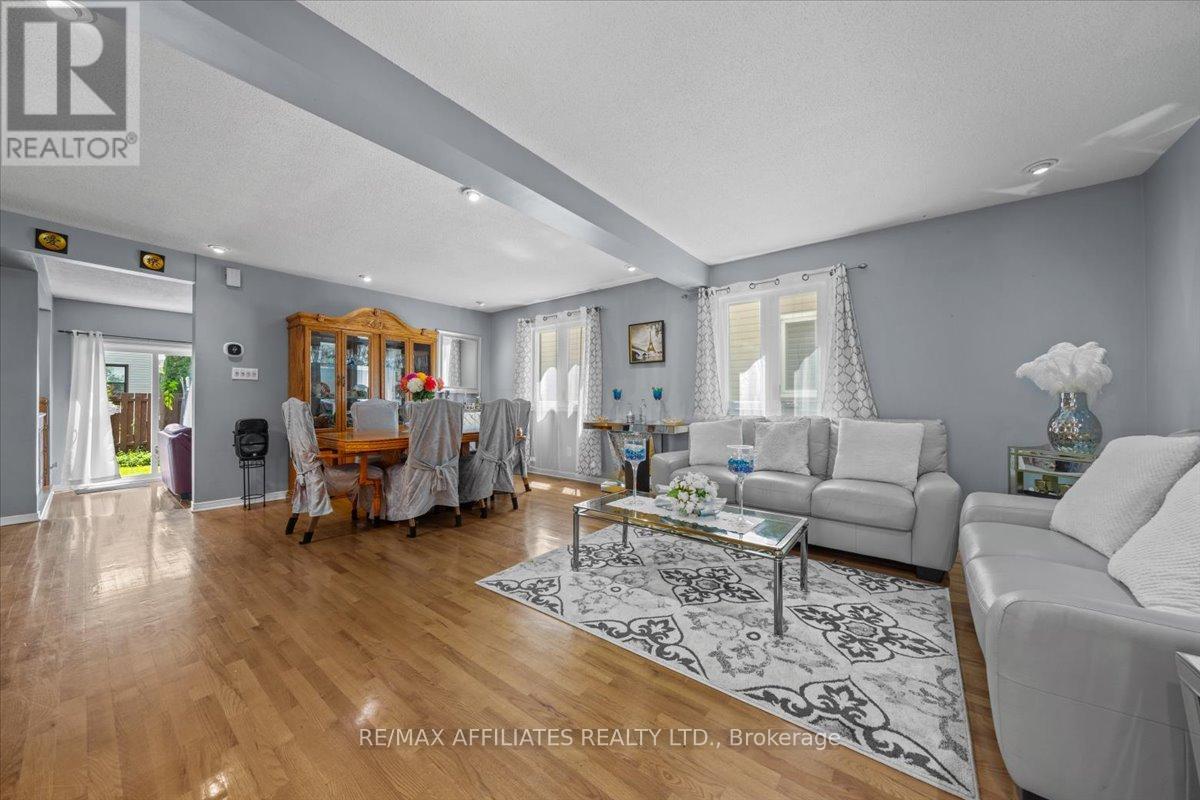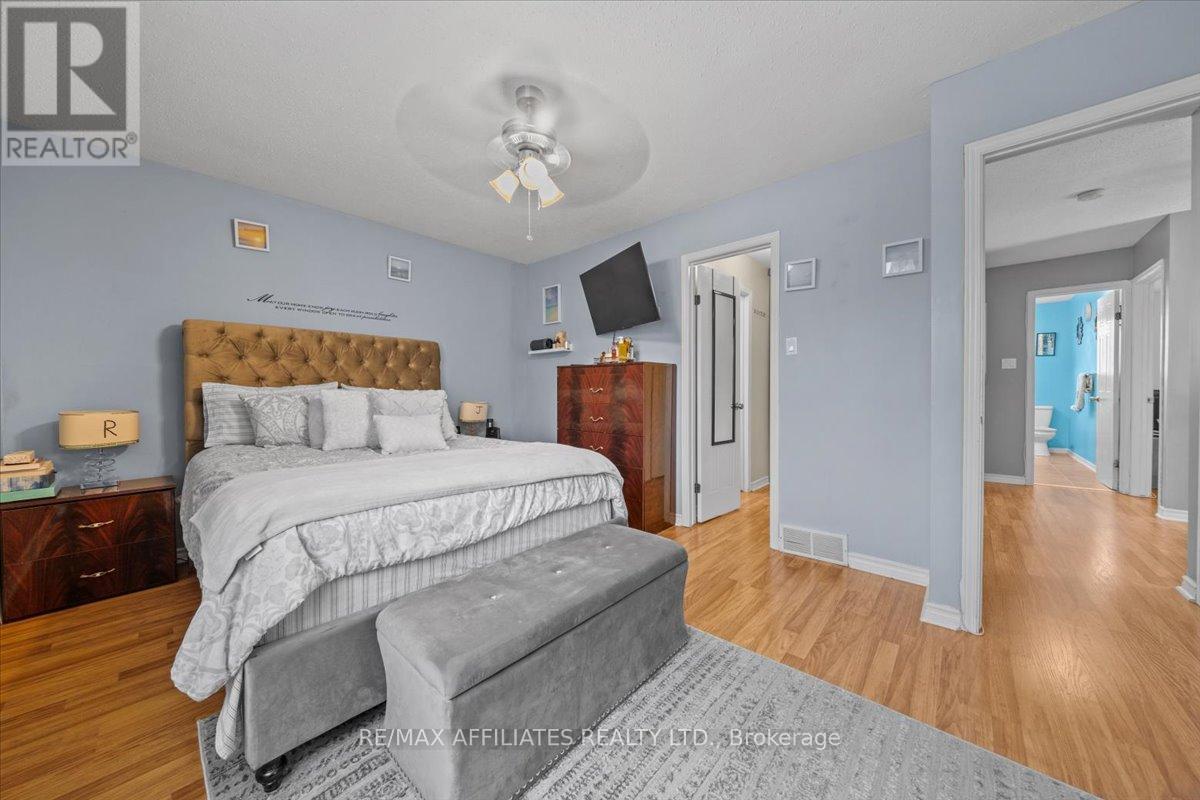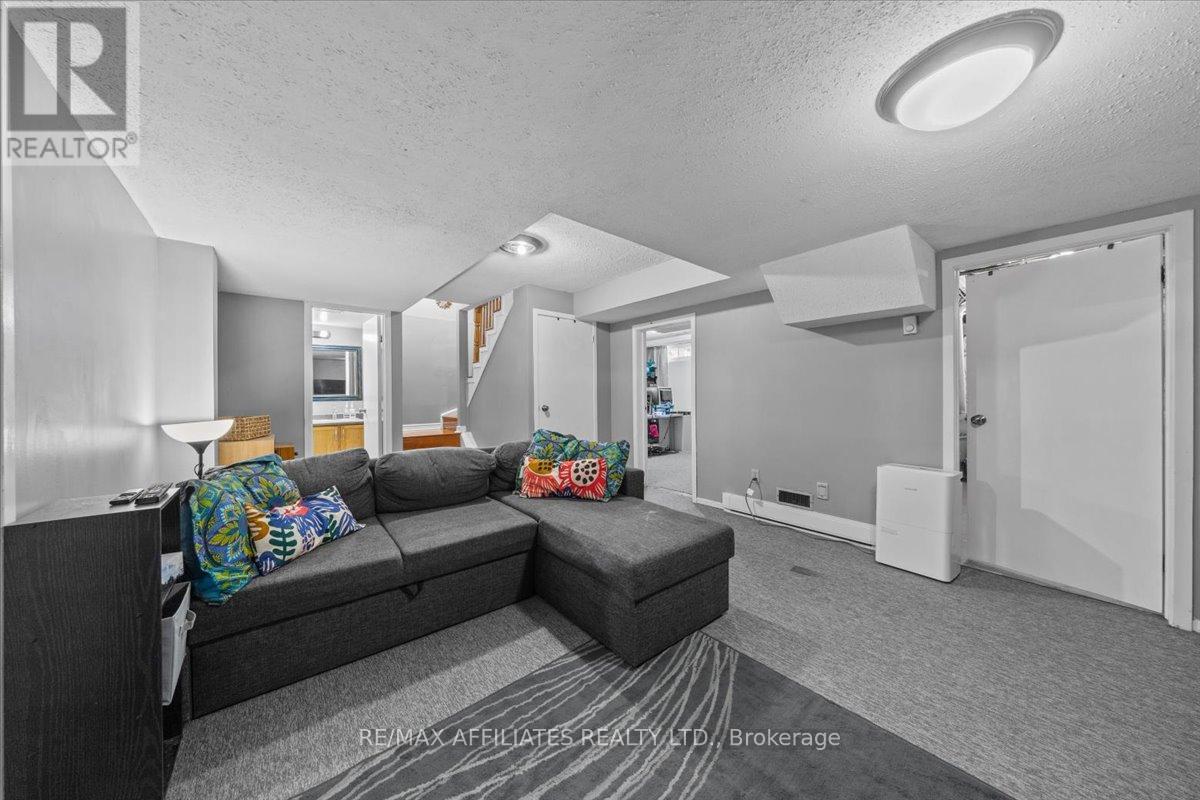5 卧室
4 浴室
1500 - 2000 sqft
壁炉
中央空调
风热取暖
Landscaped
$749,900
Close to everything Orleans has to offer! This 4+1 bedroom home is UPDATED and just up the hill from Place D'Orleans Centrum, great restaurants and the Shenkman Art Center! Some great features include: NEW FURNACE, AC and HUMIDIFIER, many newer windows (2015-2017), NEW KITCHEN (2022), new overhead lights, new WASHER/DRYER (2024), fence (2015), HARDWOOD and LAMINATE floors upstairs, siding (2019), keyless entry and an upgraded en-suite bath. The GORGEOUS NEW KITCHEN (with included appliances) overlooks a sunken family room with wood-burning FIREPLACE and access to the LARGE BACKYARD with perennials and vegetable beds... The FINISHED BASEMENT provides in-law suite potential with a rec room, 5th bedroom, powder room, laundry and lots of storage! All of these great features in a VERY DESIRABLE part of ORLEANS! Welcome home (id:44758)
房源概要
|
MLS® Number
|
X12215821 |
|
房源类型
|
民宅 |
|
社区名字
|
1102 - Bilberry Creek/Queenswood Heights |
|
附近的便利设施
|
礼拜场所 |
|
社区特征
|
School Bus |
|
设备类型
|
热水器 |
|
特征
|
Flat Site |
|
总车位
|
4 |
|
租赁设备类型
|
热水器 |
|
结构
|
Porch |
详 情
|
浴室
|
4 |
|
地上卧房
|
4 |
|
地下卧室
|
1 |
|
总卧房
|
5 |
|
公寓设施
|
Fireplace(s) |
|
赠送家电包括
|
洗碗机, 烘干机, Garage Door Opener, 炉子, 洗衣机, 冰箱 |
|
地下室进展
|
已装修 |
|
地下室类型
|
N/a (finished) |
|
施工种类
|
独立屋 |
|
空调
|
中央空调 |
|
外墙
|
砖 |
|
壁炉
|
有 |
|
Fireplace Total
|
1 |
|
Flooring Type
|
Tile, Laminate, Hardwood |
|
地基类型
|
混凝土 |
|
客人卫生间(不包含洗浴)
|
2 |
|
供暖方式
|
天然气 |
|
供暖类型
|
压力热风 |
|
储存空间
|
2 |
|
内部尺寸
|
1500 - 2000 Sqft |
|
类型
|
独立屋 |
|
设备间
|
市政供水 |
车 位
土地
|
英亩数
|
无 |
|
围栏类型
|
Fenced Yard |
|
土地便利设施
|
宗教场所 |
|
Landscape Features
|
Landscaped |
|
污水道
|
Sanitary Sewer |
|
土地深度
|
106 Ft ,8 In |
|
土地宽度
|
35 Ft ,6 In |
|
不规则大小
|
35.5 X 106.7 Ft |
|
规划描述
|
住宅 R3yy |
房 间
| 楼 层 |
类 型 |
长 度 |
宽 度 |
面 积 |
|
二楼 |
卧室 |
4.02 m |
2.81 m |
4.02 m x 2.81 m |
|
二楼 |
浴室 |
3.07 m |
1.62 m |
3.07 m x 1.62 m |
|
二楼 |
主卧 |
4.35 m |
3.17 m |
4.35 m x 3.17 m |
|
二楼 |
浴室 |
2.3 m |
1.8 m |
2.3 m x 1.8 m |
|
二楼 |
卧室 |
4.07 m |
2.92 m |
4.07 m x 2.92 m |
|
二楼 |
卧室 |
3.84 m |
3.1 m |
3.84 m x 3.1 m |
|
Lower Level |
娱乐,游戏房 |
6.09 m |
3.69 m |
6.09 m x 3.69 m |
|
Lower Level |
Office |
4.17 m |
3.85 m |
4.17 m x 3.85 m |
|
Lower Level |
洗衣房 |
3.62 m |
3.3 m |
3.62 m x 3.3 m |
|
Lower Level |
其它 |
4.57 m |
2.51 m |
4.57 m x 2.51 m |
|
一楼 |
门厅 |
3.45 m |
2.99 m |
3.45 m x 2.99 m |
|
一楼 |
客厅 |
4.58 m |
3.91 m |
4.58 m x 3.91 m |
|
一楼 |
餐厅 |
4.57 m |
2.49 m |
4.57 m x 2.49 m |
|
一楼 |
厨房 |
4.41 m |
3.94 m |
4.41 m x 3.94 m |
|
一楼 |
家庭房 |
4.08 m |
3.64 m |
4.08 m x 3.64 m |
设备间
https://www.realtor.ca/real-estate/28458196/300-sylvie-terrace-ottawa-1102-bilberry-creekqueenswood-heights







































