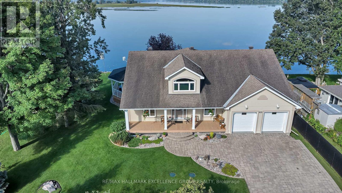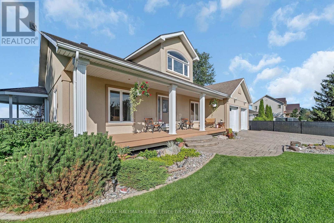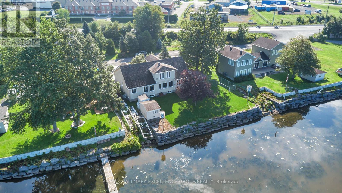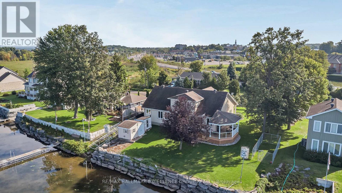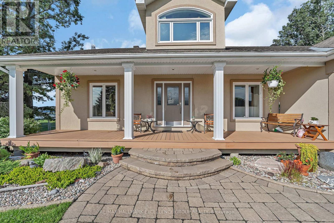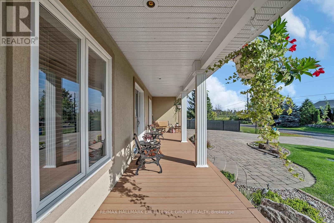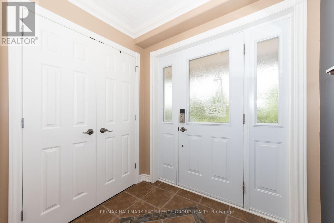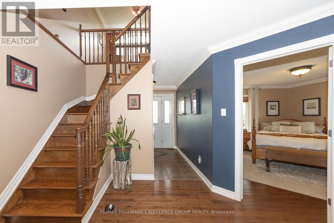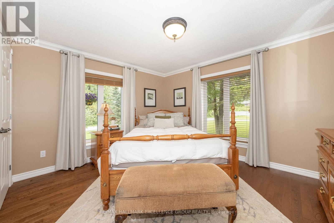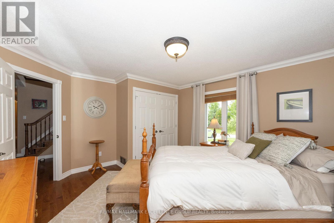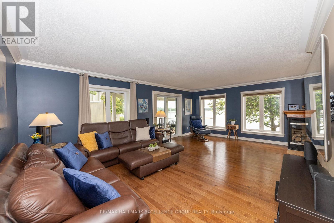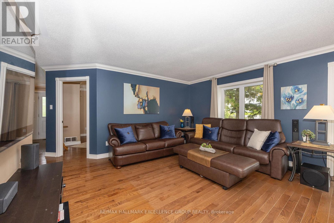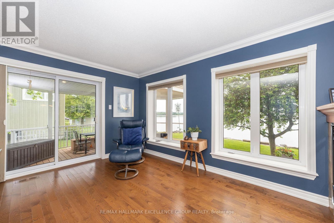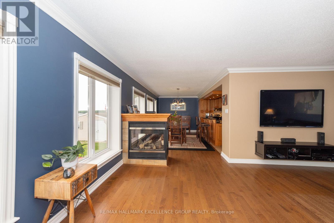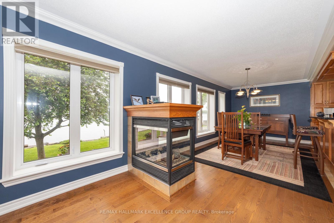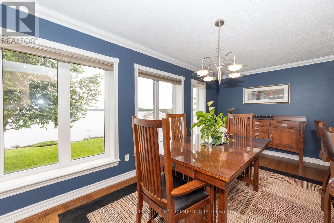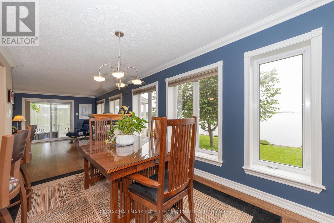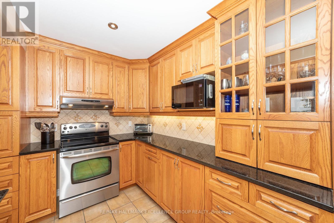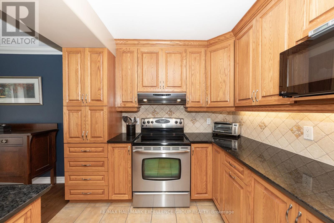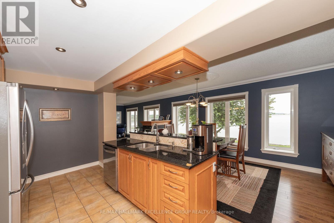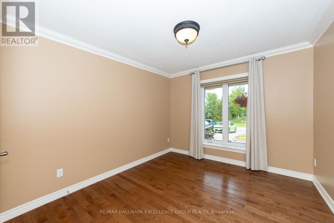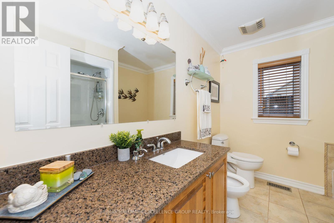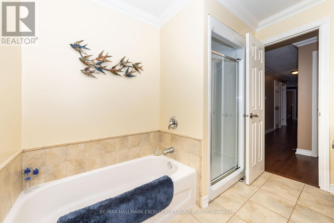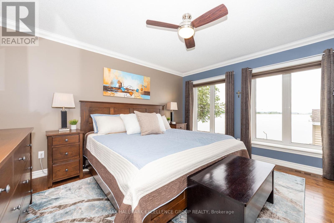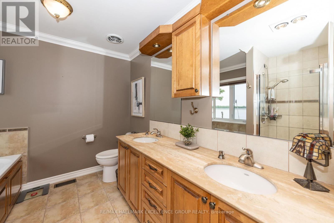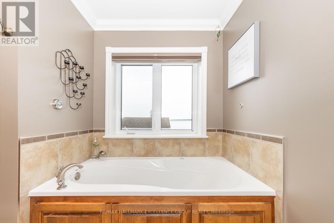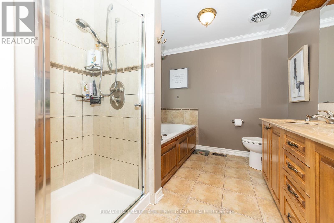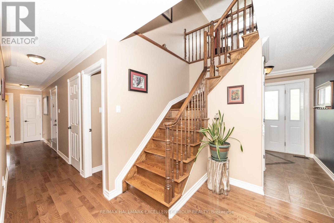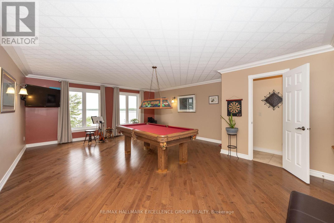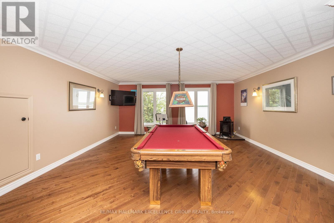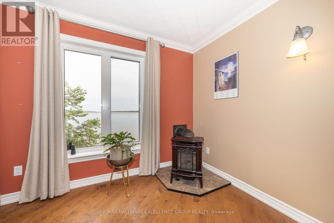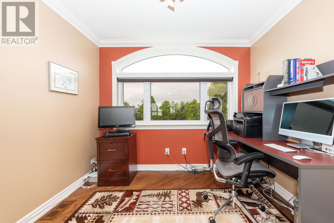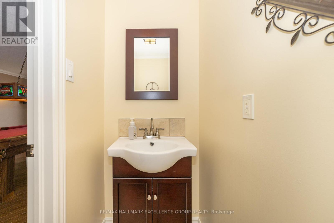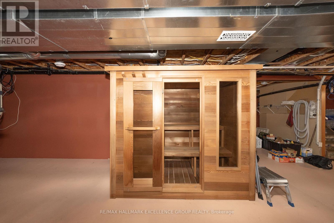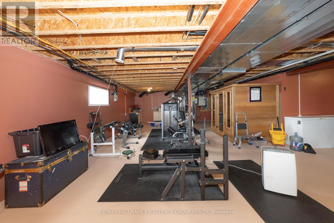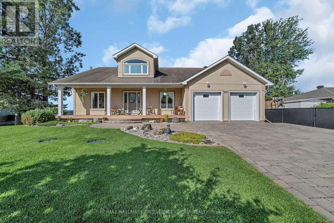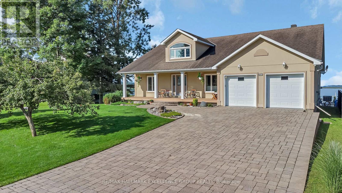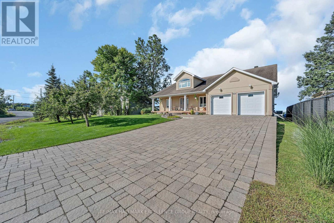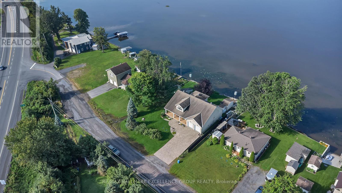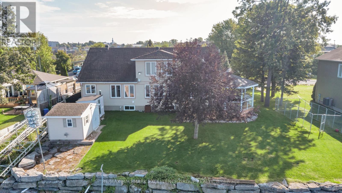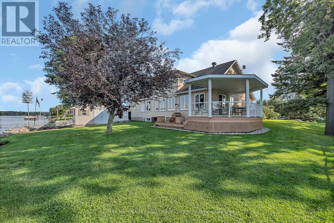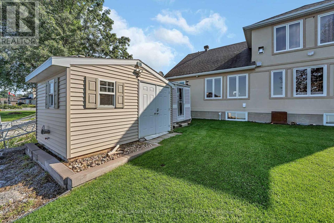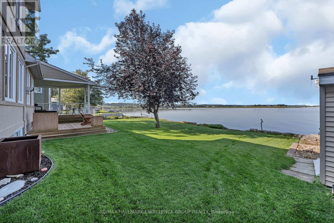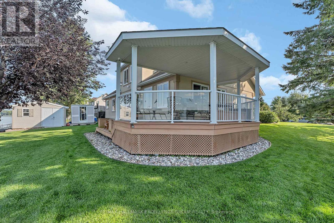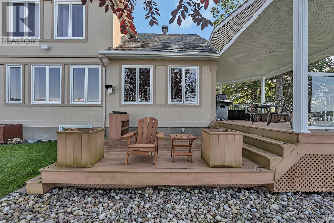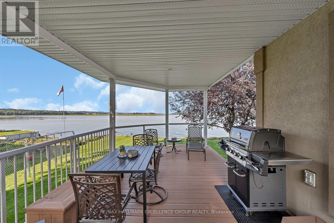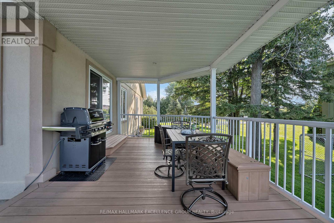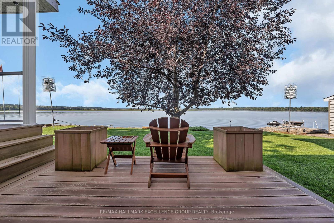3 卧室
3 浴室
2000 - 2500 sqft
壁炉
中央空调
风热取暖
湖景区
Landscaped
$1,199,900
Fulfill your dream on the majestic Ottawa river in this luxury waterfront bungalow plus loft.Welcome to an extraordinarily well built retreat where quality craftsmanship, sustainability, and nature converge into a once-in-a-lifetime opportunity. Custom-built by ICF pioneer Marc Phillips of EMM Group and renowned Mr. Yvon Lavallee, this elevated, flood-mitigated home is a testament to innovation and enduring quality, crafted for those who demand efficiency, serenity, and timeless design.Set on the majestic Ottawa River, this Integra-Spec ICF masterpiece offers unparalleled quietness & peace of mind and warmth @ R-40 & R-60. The west-facing deck gifts you breathtaking sunsets 365 days a year, while the east-facing balcony welcomes peaceful sunrises & natures theatre at your doorstep. Canadian-made Lauzon Ash hardwood floors flow through the 2,000 sq ft main level plus 567 sq ft loft. The airy layout includes 3 main floor bedrooms, a powder room, granite kitchen tops with solid oak cabinetry and uniform windows framing picturesque river views from nearly every room. Two natural gas fireplaces provide cozy ambiance year-round.Enjoy the ease of municipal water, Natural Gas, and a Rheem furnace with HEPA air exchanger. An oversized 20x20 insulated garage features a gas heater. A Techo-Bloc stone driveway engineered over a 24" compacted base for durability and curb appeal.Outdoors, immerse yourself in a private sanctuary. Composite decking, Covered Gazebo, a custom 14x11 shed, and permitted armour stone retaining wall define easy waterfront living.Two Purple Martin colonies dance above, acting as a natural mosquito solution. Organic fruit laden cherry & apple trees (Royal Gala & Honey Crisp) are seasonal delights.With commercial-grade sump pumps, soundproof construction, and thoughtful design throughout, this is more than a home, its a lifestyle. A rare opportunity to realize your dream of waterfront living while maintaining convenience. 24 Hours Irrevocable on all offers (id:44758)
房源概要
|
MLS® Number
|
X12198014 |
|
房源类型
|
民宅 |
|
社区名字
|
606 - Town of Rockland |
|
社区特征
|
社区活动中心 |
|
Easement
|
Flood Plain |
|
特征
|
Waterway |
|
总车位
|
6 |
|
结构
|
Deck, 棚, Dock |
|
View Type
|
River View, Direct Water View |
|
Water Front Name
|
Ottawa River |
|
湖景类型
|
湖景房 |
详 情
|
浴室
|
3 |
|
地上卧房
|
3 |
|
总卧房
|
3 |
|
公寓设施
|
Fireplace(s) |
|
地下室进展
|
部分完成 |
|
地下室类型
|
全部完成 |
|
施工种类
|
独立屋 |
|
空调
|
中央空调 |
|
外墙
|
灰泥 |
|
壁炉
|
有 |
|
Fireplace Total
|
2 |
|
Flooring Type
|
Hardwood, Porcelain Tile, 混凝土 |
|
地基类型
|
混凝土浇筑 |
|
客人卫生间(不包含洗浴)
|
1 |
|
供暖方式
|
天然气 |
|
供暖类型
|
压力热风 |
|
储存空间
|
2 |
|
内部尺寸
|
2000 - 2500 Sqft |
|
类型
|
独立屋 |
|
设备间
|
市政供水 |
车 位
土地
|
入口类型
|
Private Road, Year-round Access, Private Docking |
|
英亩数
|
无 |
|
Landscape Features
|
Landscaped |
|
污水道
|
Septic System |
|
土地深度
|
85 Ft ,10 In |
|
土地宽度
|
98 Ft ,7 In |
|
不规则大小
|
98.6 X 85.9 Ft |
|
地表水
|
River/stream |
|
规划描述
|
住宅 Dsp |
房 间
| 楼 层 |
类 型 |
长 度 |
宽 度 |
面 积 |
|
地下室 |
娱乐,游戏房 |
15.24 m |
6.1 m |
15.24 m x 6.1 m |
|
地下室 |
设备间 |
10 m |
6.1 m |
10 m x 6.1 m |
|
一楼 |
客厅 |
6.5 m |
4.27 m |
6.5 m x 4.27 m |
|
一楼 |
餐厅 |
5.18 m |
3.2 m |
5.18 m x 3.2 m |
|
一楼 |
厨房 |
5.08 m |
2.08 m |
5.08 m x 2.08 m |
|
一楼 |
主卧 |
4.27 m |
3.81 m |
4.27 m x 3.81 m |
|
一楼 |
第二卧房 |
0.27 m |
3.96 m |
0.27 m x 3.96 m |
|
一楼 |
第三卧房 |
3.23 m |
3.05 m |
3.23 m x 3.05 m |
|
一楼 |
浴室 |
2.93 m |
2.59 m |
2.93 m x 2.59 m |
|
一楼 |
浴室 |
2.93 m |
2.23 m |
2.93 m x 2.23 m |
|
Upper Level |
浴室 |
1.6 m |
0.96 m |
1.6 m x 0.96 m |
|
Upper Level |
Loft |
6.67 m |
5.33 m |
6.67 m x 5.33 m |
|
Upper Level |
Office |
2.82 m |
2.46 m |
2.82 m x 2.46 m |
https://www.realtor.ca/real-estate/28420181/300-voisine-road-clarence-rockland-606-town-of-rockland


