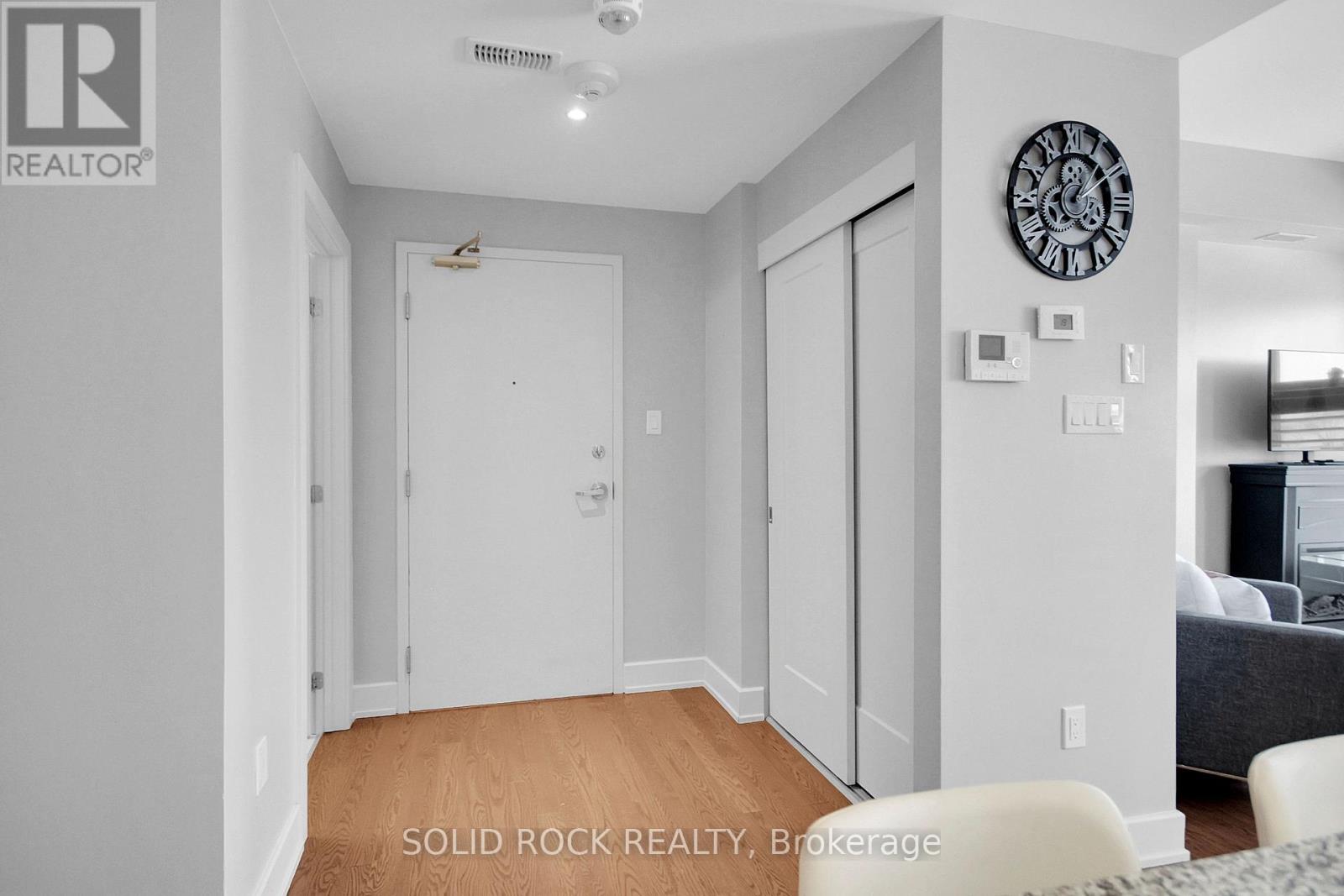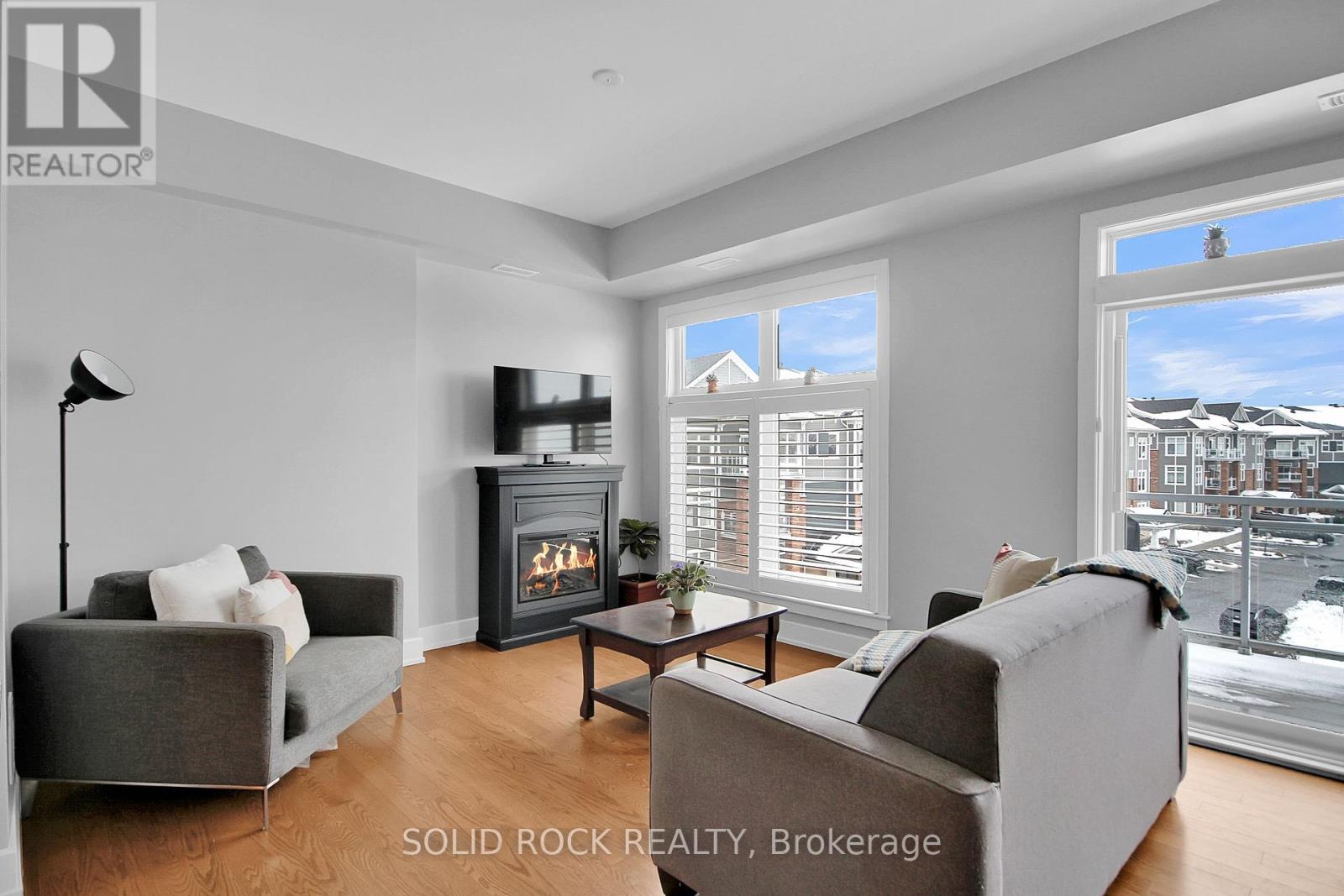301 - 345 Elizabeth Cosgrove Private Ottawa, Ontario K1W 0K6

$615,000管理费,Insurance, Common Area Maintenance, Parking
$736.19 每月
管理费,Insurance, Common Area Maintenance, Parking
$736.19 每月Experience luxury, comfort, and convenience with this 1,078 sq. ft. condo. Enjoy maintenance-free living, 9-ft ceilings & thoughtful design. The formal living room is bathed in natural light from the expansive windows, all fitted with custom blinds for style & privacy. The dedicated dining area provides the perfect space for hosting family dinners or entertaining guests. The gourmet kitchen is designed to impress, featuring sleek stainless steel appliances, granite countertops & a spacious island with a breakfast bar perfect for entertaining. The primary bedroom offers direct access to a stylish 4-piece Jack & Jill bathroom with pocket doors, which is shared with the second bedroom featuring a walk-in closet. Enjoy the ultimate convenience of in-unit laundry & a powder bathroom. Step out onto your private balcony, complete with a BBQ gas line or explore the beautifully landscaped communal outdoor area. The common outdoor space features a picnic gazebo with garden plots & weekly social gatherings on Thursdays from 5-7pm. Two parking spaces 1 heated underground & 1 exterior surface spot right at the front entrance. 1 Storage locker in the parking garage & visitor's parking available. This condo is nestled in a highly sought-after community just steps from scenic walking trails, schools, public transit & a variety of shopping & dining options. Enjoy the perfect combination of sophistication & convenience in a smoke-free living environment. This is urban living at its finest! (id:44758)
房源概要
| MLS® Number | X12056497 |
| 房源类型 | 民宅 |
| 社区名字 | 2013 - Mer Bleue/Bradley Estates/Anderson Park |
| 附近的便利设施 | 公共交通, 公园, 学校 |
| 社区特征 | Pet Restrictions, School Bus |
| 特征 | Cul-de-sac, 阳台, Paved Yard, 无地毯 |
| 总车位 | 2 |
| 结构 | Patio(s), Porch |
详 情
| 浴室 | 2 |
| 地上卧房 | 2 |
| 总卧房 | 2 |
| Age | 11 To 15 Years |
| 公寓设施 | Visitor Parking, Storage - Locker |
| 赠送家电包括 | Intercom, Garage Door Opener Remote(s), 洗碗机, 烘干机, Garage Door Opener, Hood 电扇, 微波炉, 炉子, 洗衣机, 窗帘, 冰箱 |
| 空调 | 中央空调 |
| 外墙 | 砖, 乙烯基壁板 |
| Fire Protection | Controlled Entry |
| Flooring Type | Hardwood, Tile |
| 地基类型 | 混凝土 |
| 客人卫生间(不包含洗浴) | 1 |
| 供暖方式 | 天然气 |
| 供暖类型 | 压力热风 |
| 内部尺寸 | 1000 - 1199 Sqft |
| 类型 | 公寓 |
车 位
| 地下 | |
| Garage |
土地
| 英亩数 | 无 |
| 土地便利设施 | 公共交通, 公园, 学校 |
| Landscape Features | Landscaped |
| 规划描述 | 住宅 |
房 间
| 楼 层 | 类 型 | 长 度 | 宽 度 | 面 积 |
|---|---|---|---|---|
| 一楼 | 门厅 | 2.74 m | 1.64 m | 2.74 m x 1.64 m |
| 一楼 | 浴室 | 4.1 m | 5.1 m | 4.1 m x 5.1 m |
| 一楼 | 餐厅 | 3.21 m | 3.35 m | 3.21 m x 3.35 m |
| 一楼 | 厨房 | 3.54 m | 3.69 m | 3.54 m x 3.69 m |
| 一楼 | 客厅 | 3.55 m | 5.33 m | 3.55 m x 5.33 m |
| 一楼 | 主卧 | 3.2 m | 3.94 m | 3.2 m x 3.94 m |
| 一楼 | 第二卧房 | 2.13 m | 3.91 m | 2.13 m x 3.91 m |
| 一楼 | 浴室 | 2.13 m | 3.91 m | 2.13 m x 3.91 m |
| 一楼 | 洗衣房 | 2.3 m | 1.87 m | 2.3 m x 1.87 m |





































