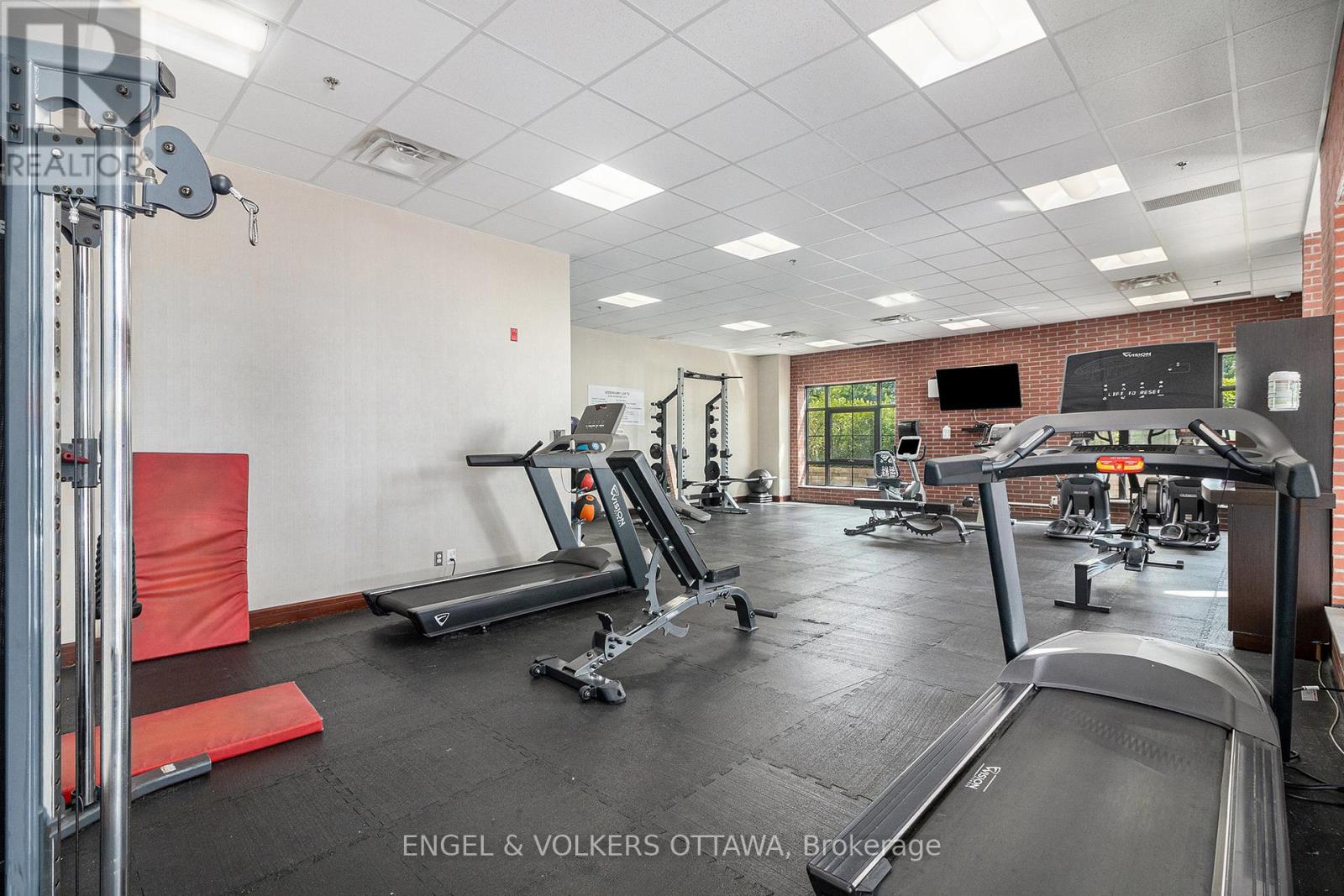301 - 555 Anand Ottawa, Ontario K1V 2R7

$430,000管理费,Insurance, Water, Parking, Heat
$634.49 每月
管理费,Insurance, Water, Parking, Heat
$634.49 每月Experience urban luxury in this stunning 1019 sq ft and bright 2-bedroom, 2 bath condo featuring a unique NYC loft-style brick interior with over-sized windows. Freshly updated with new paint and flooring, this move-in-ready unit blends style and comfort effortlessly. The kitchen is designed for convenience, featuring pull-out drawers in the cabinets for easy storage, quartz countertops, SS appliances, and stylish floating shelves. The open-concept living area flows seamlessly to a south-facing balcony with a gas BBQ hookup, where you can relax and take in serene tree canopy views. The primary bedroom offers a private ensuite and walk-in closet, while the second spacious bedroom and additional full bath provide flexibility for guests or a home office. Enjoy the luxury of underground heated parking and a storage locker, plus fantastic building amenities including a gym, pet spa, bike/ski repair room, and a stylish party room. Located steps from the newly operating Walkley LRT station- commuting is effortless. South Keys Plaza, Alta Vista Plaza, Mooney's Bay, Carleton University, and scenic walking trails are all minutes away. Don't miss this rare opportunity-schedule your showing today! Some photos have been virtually staged. (id:44758)
房源概要
| MLS® Number | X12002536 |
| 房源类型 | 民宅 |
| 社区名字 | 4606 - Riverside Park South |
| 附近的便利设施 | 学校, 公共交通 |
| 社区特征 | Pet Restrictions |
| 特征 | Conservation/green Belt, Elevator, 阳台, 无地毯, In Suite Laundry |
| 总车位 | 1 |
详 情
| 浴室 | 2 |
| 地上卧房 | 2 |
| 总卧房 | 2 |
| 公寓设施 | Visitor Parking, 健身房, 宴会厅, Storage - Locker |
| 赠送家电包括 | Garage Door Opener Remote(s), 洗碗机, 烘干机, Hood 电扇, 炉子, 洗衣机, 冰箱 |
| 地下室功能 | Apartment In Basement |
| 地下室类型 | N/a |
| 空调 | 中央空调 |
| 外墙 | 砖 |
| 供暖方式 | 电 |
| 供暖类型 | Heat Pump |
| 内部尺寸 | 900 - 999 Sqft |
| 类型 | 公寓 |
车 位
| 地下 | |
| Garage |
土地
| 英亩数 | 无 |
| 土地便利设施 | 学校, 公共交通 |
房 间
| 楼 层 | 类 型 | 长 度 | 宽 度 | 面 积 |
|---|---|---|---|---|
| Other | 卧室 | 3.95 m | 2.9 m | 3.95 m x 2.9 m |
| Other | 主卧 | 4.87 m | 3.35 m | 4.87 m x 3.35 m |
| Other | 浴室 | 1.55 m | 2.6 m | 1.55 m x 2.6 m |
| Other | 浴室 | 2.75 m | 1.37 m | 2.75 m x 1.37 m |
| Other | 客厅 | 4.9 m | 3.4 m | 4.9 m x 3.4 m |
| Other | 厨房 | 4.3 m | 3.4 m | 4.3 m x 3.4 m |
https://www.realtor.ca/real-estate/27984761/301-555-anand-ottawa-4606-riverside-park-south


























