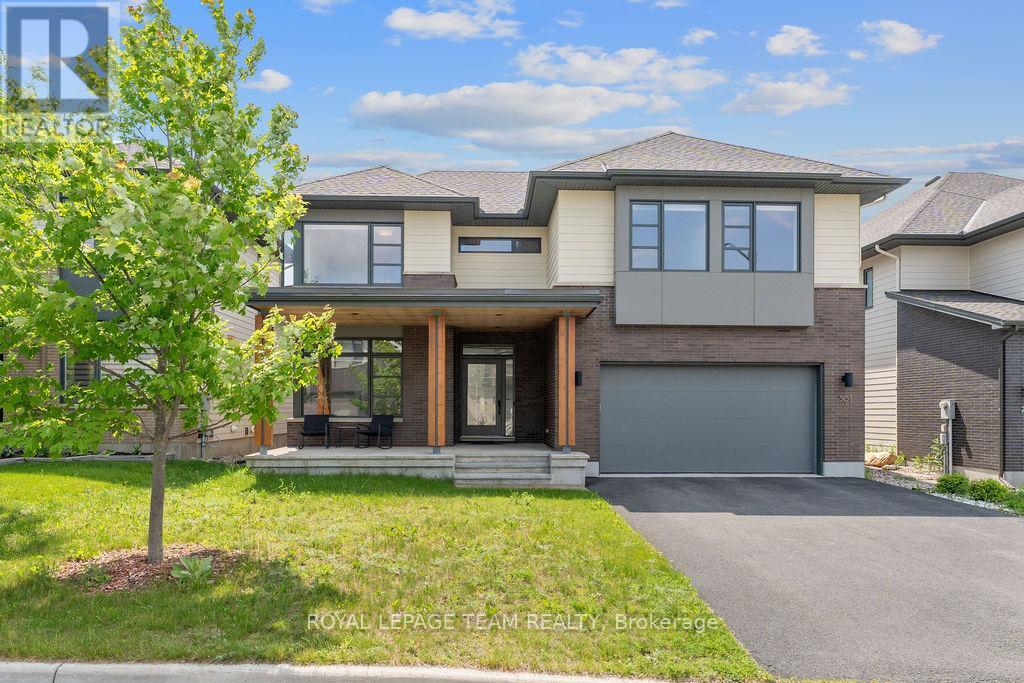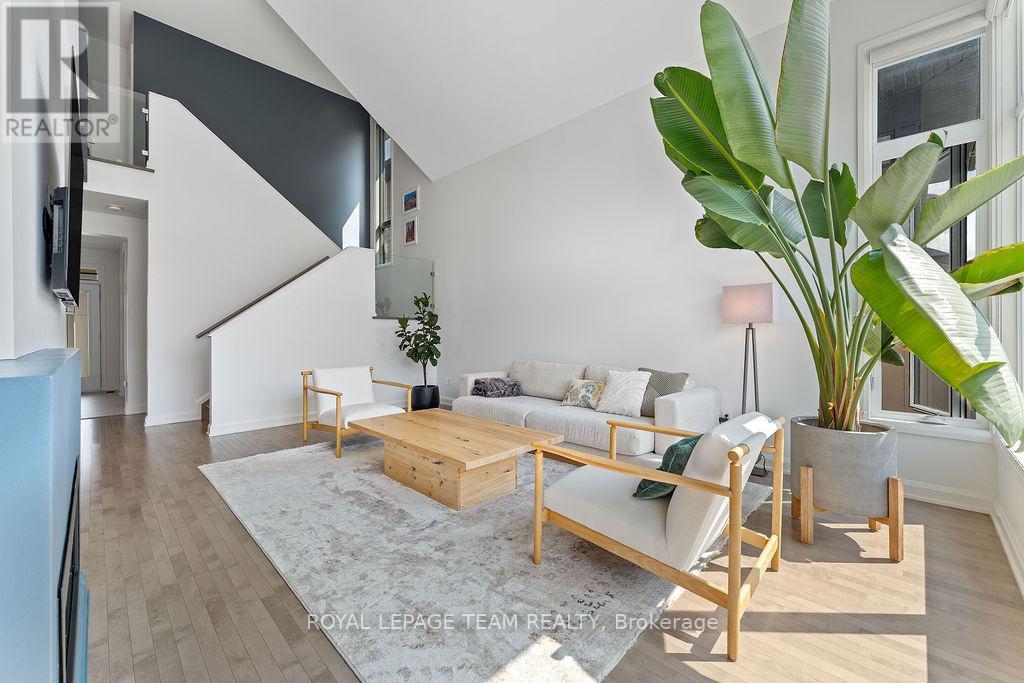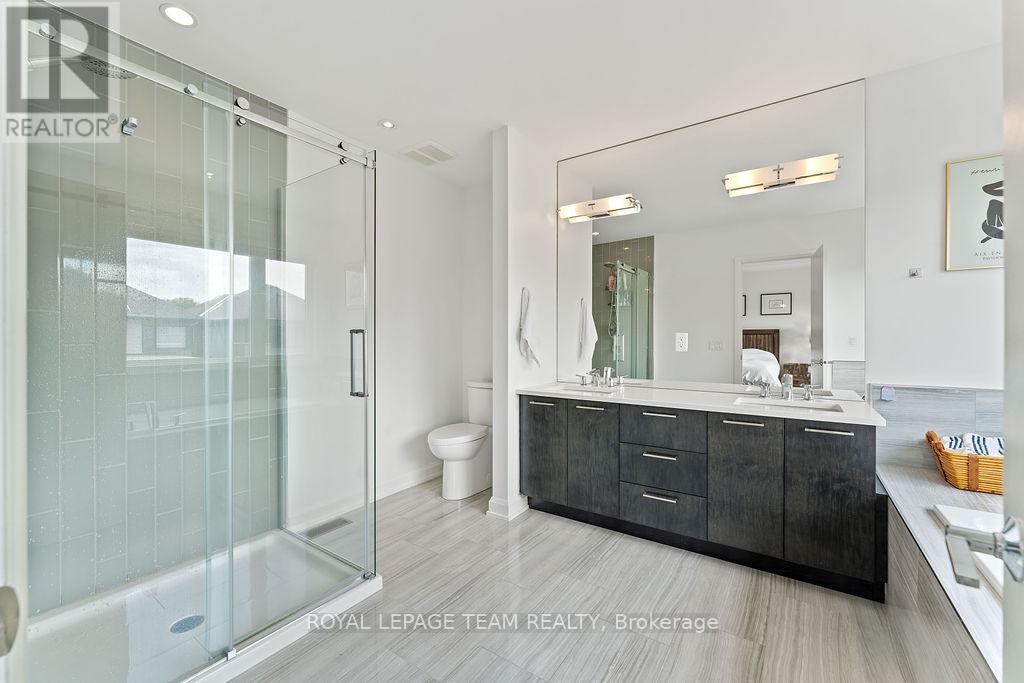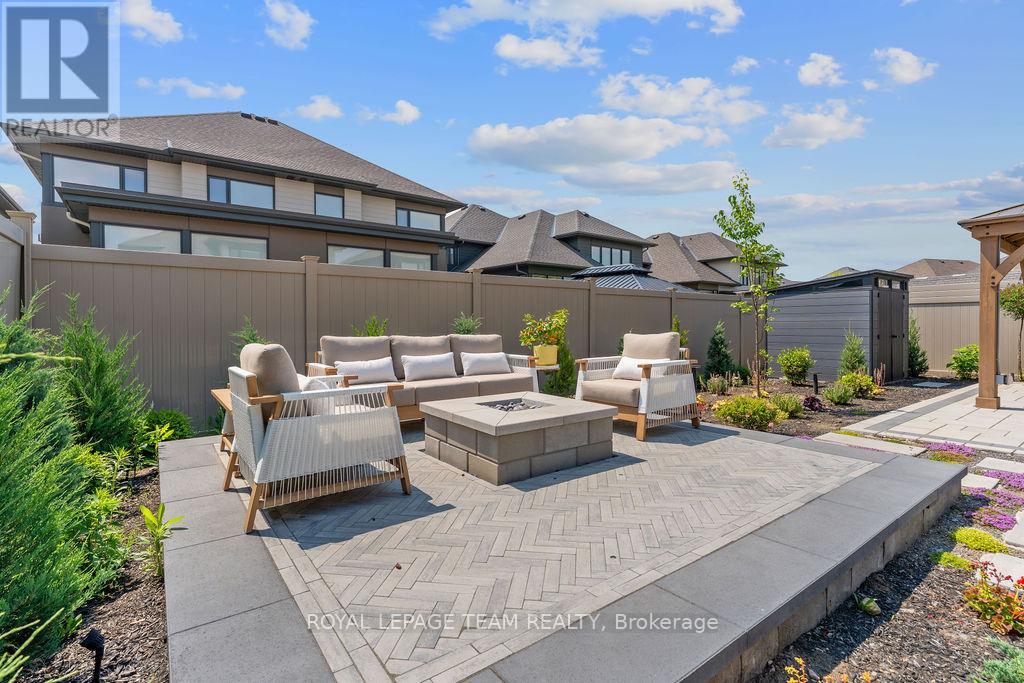4 卧室
3 浴室
2500 - 3000 sqft
壁炉
中央空调, 换气器
风热取暖
Landscaped, Lawn Sprinkler
$4,400 Monthly
Welcome to Bridlewood Where Modern Living Meets Family Comfort. Located in Ottawa's booming west end, Bridlewood is a vibrant, family-friendly community known for its top-rated schools, lush parks, and exceptional convenience. Its the ideal neighbourhood for families to grow, connect, and thrive. Introducing the Elmhurst model by award-winning HN Homes, a modern masterpiece showcasing refined luxury and sophisticated design throughout. Step inside to an impressive open-concept layout with 9 ceilings and a dramatic two-storey living room, anchored by a striking gas fireplace. Sunlight pours into every corner, highlighting sleek hardwood floors, 8' interior doors on the main level, and a stunning glass staircase. The heart of the home is an entertainers dream kitchen complete with quartz countertops, stainless steel appliances, a large centre island, and a generous eat-in area that flows beautifully into the sun-filled family room. A spacious main-floor den/office offers the perfect work-from-home setup, while a functional mudroom and stylish powder room complete the main level. Upstairs, the primary suite is a luxurious retreat featuring coffered ceilings, dual walk-in closets, and a spa-inspired 5-piece ensuite. Three additional well-sized bedrooms and a convenient second-floor laundry room complete the upper level. Outside, professional landscaping with gazebo, built-in natural gas firepit adds curb appeal and creates an inviting outdoor oasis for relaxing or entertaining. Don't miss this rare opportunity to own a designer home in one of Ottawa's most sought-after communities. Long term lease preferred (3 years). Tenant pays for all utilities and hot water tank rental. NO PETS - NO SMOKING (id:44758)
房源概要
|
MLS® Number
|
X12219275 |
|
房源类型
|
民宅 |
|
社区名字
|
9004 - Kanata - Bridlewood |
|
附近的便利设施
|
公共交通, 公园 |
|
特征
|
Lighting, Level, In Suite Laundry, Gazebo |
|
总车位
|
4 |
|
结构
|
Patio(s), 棚 |
详 情
|
浴室
|
3 |
|
地上卧房
|
4 |
|
总卧房
|
4 |
|
Age
|
6 To 15 Years |
|
公寓设施
|
Fireplace(s) |
|
赠送家电包括
|
Garage Door Opener Remote(s), 洗碗机, 烘干机, Garage Door Opener, Hood 电扇, 炉子, 洗衣机, 窗帘, 冰箱 |
|
地下室进展
|
已完成 |
|
地下室类型
|
Full (unfinished) |
|
施工种类
|
独立屋 |
|
空调
|
Central Air Conditioning, 换气机 |
|
外墙
|
砖 |
|
壁炉
|
有 |
|
Fireplace Total
|
1 |
|
地基类型
|
混凝土浇筑 |
|
客人卫生间(不包含洗浴)
|
1 |
|
供暖方式
|
天然气 |
|
供暖类型
|
压力热风 |
|
储存空间
|
2 |
|
内部尺寸
|
2500 - 3000 Sqft |
|
类型
|
独立屋 |
|
设备间
|
市政供水 |
车 位
土地
|
英亩数
|
无 |
|
围栏类型
|
Fully Fenced, Fenced Yard |
|
土地便利设施
|
公共交通, 公园 |
|
Landscape Features
|
Landscaped, Lawn Sprinkler |
|
污水道
|
Sanitary Sewer |
|
土地深度
|
109 Ft ,3 In |
|
土地宽度
|
50 Ft |
|
不规则大小
|
50 X 109.3 Ft |
房 间
| 楼 层 |
类 型 |
长 度 |
宽 度 |
面 积 |
|
二楼 |
主卧 |
5.25 m |
4.16 m |
5.25 m x 4.16 m |
|
二楼 |
卧室 |
4.77 m |
3.04 m |
4.77 m x 3.04 m |
|
二楼 |
卧室 |
4.31 m |
3.04 m |
4.31 m x 3.04 m |
|
二楼 |
卧室 |
3.86 m |
3.35 m |
3.86 m x 3.35 m |
|
一楼 |
衣帽间 |
4.29 m |
3.35 m |
4.29 m x 3.35 m |
|
一楼 |
客厅 |
5.84 m |
4.01 m |
5.84 m x 4.01 m |
|
一楼 |
餐厅 |
5.71 m |
3.73 m |
5.71 m x 3.73 m |
|
一楼 |
厨房 |
5.71 m |
2.89 m |
5.71 m x 2.89 m |
设备间
https://www.realtor.ca/real-estate/28465559/301-long-acres-street-ottawa-9004-kanata-bridlewood

















































