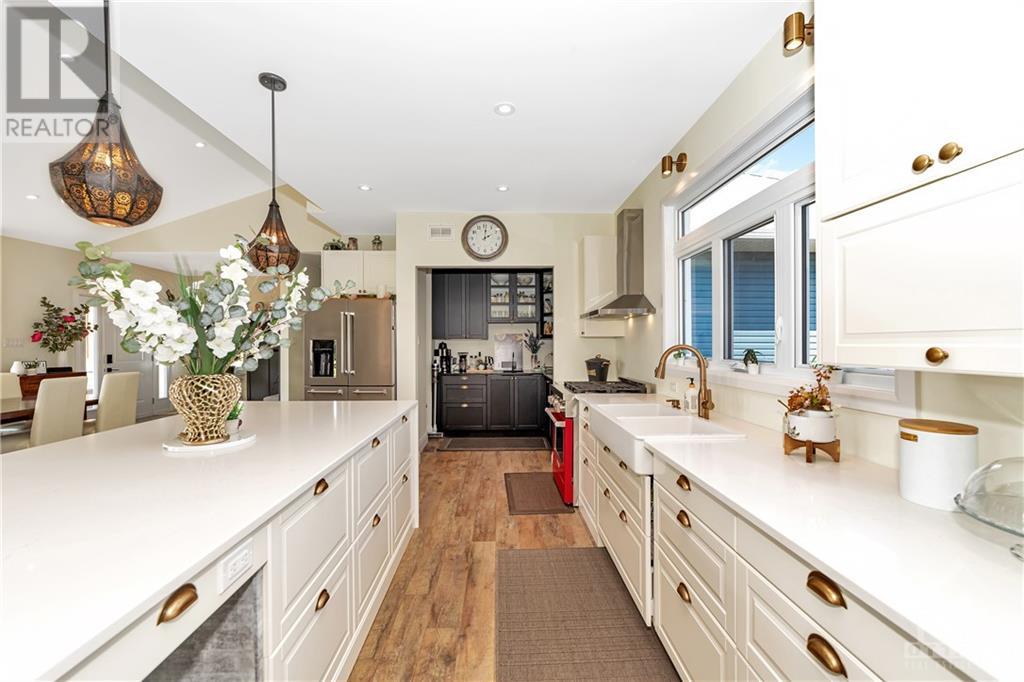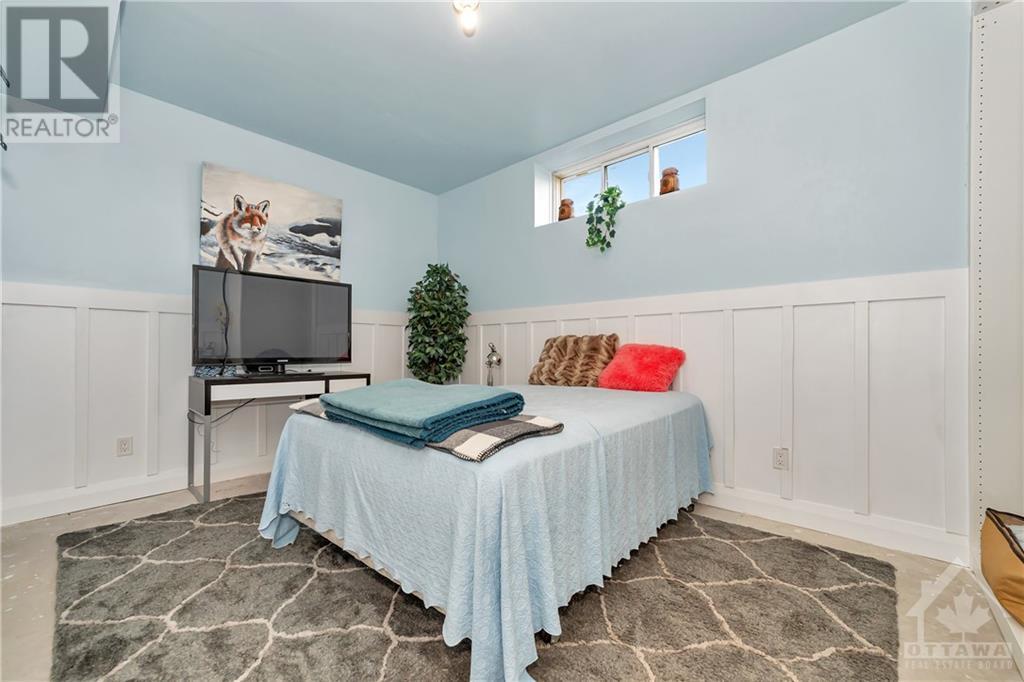4 卧室
4 浴室
平房
壁炉
中央空调, 换气器
地暖
面积
$1,350,000
Welcome to this remarkable custom 3 car garage home located on five cleared acres in Dunrobin Shores. The bright open-concept main floor features soaring ceilings and elegant finishes, creating a warm and inviting atmosphere. Off the garage for dog lovers the thoughtfully designed dog wash station and automated doggy door goes out to half acre of fenced yard. At the heart of the home is a stunning custom kitchen, perfect for family meals or entertaining guests. Primary bedroom oasis checks all your boxes and the secondary main floor bedroom has its own ensuite. Completing the main level is a centrally located, laundry room between both bedrooms. The lower level is partially finished, smooth concrete in floor radiant heat with two additional bedrooms and full bathroom. Put your imagination to the test, when finishing this lower level. With direct access from the three-car garage. This home truly has it all—schedule your showing today and discover the perfect blend of luxury and comfort!, Flooring: Tile, Flooring: Hardwood (id:44758)
房源概要
|
MLS® Number
|
X9520774 |
|
房源类型
|
民宅 |
|
临近地区
|
Dunrobin Shores |
|
社区名字
|
9304 - Dunrobin Shores |
|
总车位
|
10 |
详 情
|
浴室
|
4 |
|
地上卧房
|
2 |
|
地下卧室
|
2 |
|
总卧房
|
4 |
|
公寓设施
|
Fireplace(s) |
|
赠送家电包括
|
Water Heater, 洗碗机, 烘干机, Hood 电扇, 冰箱, 炉子, 洗衣机 |
|
建筑风格
|
平房 |
|
地下室进展
|
部分完成 |
|
地下室类型
|
全部完成 |
|
施工种类
|
独立屋 |
|
空调
|
Central Air Conditioning, 换气机 |
|
外墙
|
石 |
|
壁炉
|
有 |
|
Fireplace Total
|
2 |
|
地基类型
|
混凝土 |
|
供暖方式
|
Propane |
|
供暖类型
|
地暖 |
|
储存空间
|
1 |
|
类型
|
独立屋 |
车 位
土地
|
英亩数
|
有 |
|
污水道
|
Septic System |
|
土地深度
|
76 Ft ,11 In |
|
土地宽度
|
299 Ft ,6 In |
|
不规则大小
|
299.57 X 76.98 Ft ; 0 |
|
规划描述
|
住宅 |
房 间
| 楼 层 |
类 型 |
长 度 |
宽 度 |
面 积 |
|
Lower Level |
卧室 |
3.04 m |
3.65 m |
3.04 m x 3.65 m |
|
Lower Level |
卧室 |
3.04 m |
3.65 m |
3.04 m x 3.65 m |
|
Lower Level |
浴室 |
|
|
Measurements not available |
|
一楼 |
浴室 |
|
|
Measurements not available |
|
一楼 |
洗衣房 |
|
|
Measurements not available |
|
一楼 |
厨房 |
3.65 m |
3.96 m |
3.65 m x 3.96 m |
|
一楼 |
餐厅 |
6.09 m |
3.96 m |
6.09 m x 3.96 m |
|
一楼 |
大型活动室 |
4.26 m |
7.62 m |
4.26 m x 7.62 m |
|
一楼 |
门厅 |
|
|
Measurements not available |
|
一楼 |
浴室 |
|
|
Measurements not available |
|
一楼 |
主卧 |
5.48 m |
4.26 m |
5.48 m x 4.26 m |
|
一楼 |
其它 |
|
|
Measurements not available |
|
一楼 |
浴室 |
|
|
Measurements not available |
|
一楼 |
卧室 |
3.04 m |
4.26 m |
3.04 m x 4.26 m |
设备间
https://www.realtor.ca/real-estate/27462459/3010-torwood-drive-ottawa-9304-dunrobin-shores


































