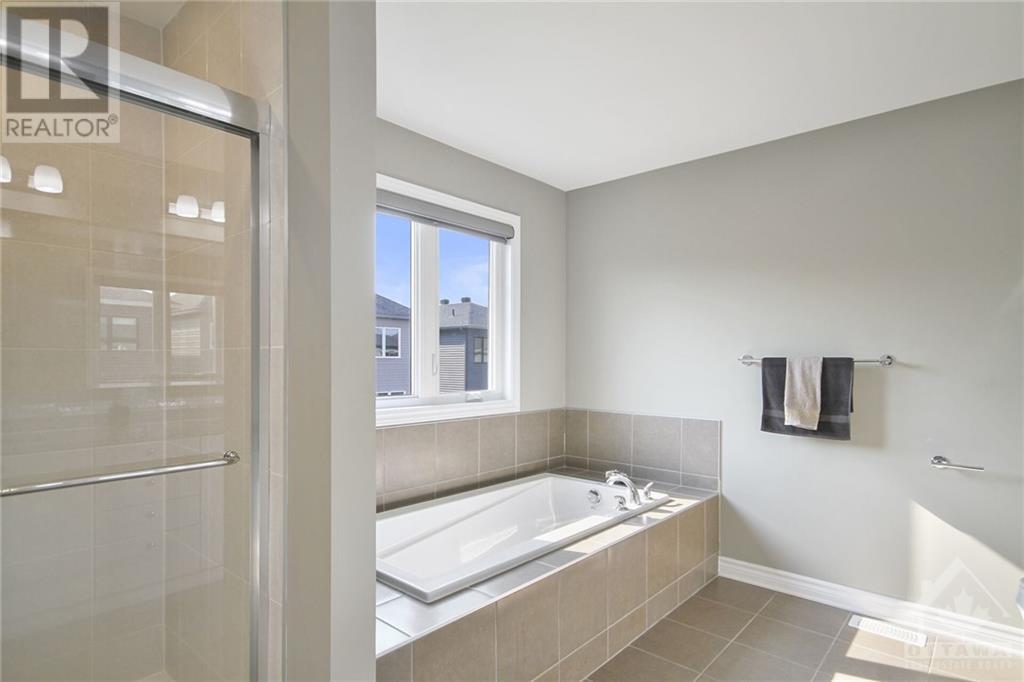5 卧室
4 浴室
中央空调
风热取暖
$1,299,999
Flooring: Hardwood, Flooring: Ceramic, Welcome to this stunning Okanagan model, offering appr 3300 SF of beautifully designed space! It features a main-floor den, along with open-concept living/dining areas. Gourmet kitchen is a chef’s dream, complete with center island, elegant oak cabinetry, quartz counters, crown moulding, stylish backsplash, SS appl & spacious walk-in pantry. The adjacent breakfast nook w double patio doors leads to fenced yard. Family room with gas FP is very spacious. Mudroom includes a walk-in closet & FULL bath, completing the 9’ main level. Upstairs offers 5 generously sized bedrooms, each with its own walk-in closet! Master suite boasts a spa-like en-suite w/ double vanity, soaker tub & stand-up shower. Bedrooms 2 & 3 share a Jack-and-Jill bathroom, while 2 additional bedrooms & full bath complete this level. Security system with cameras, interlocking driveway & upgraded light fixtures. Un-finished basement is ready for your personal touch. This home has everything you need for comfortable living., Flooring: Carpet Wall To Wall (id:44758)
房源概要
|
MLS® Number
|
X9522475 |
|
房源类型
|
民宅 |
|
临近地区
|
Potters Key |
|
社区名字
|
8211 - Stittsville (North) |
|
附近的便利设施
|
公园 |
|
总车位
|
4 |
详 情
|
浴室
|
4 |
|
地上卧房
|
5 |
|
总卧房
|
5 |
|
公寓设施
|
Fireplace(s) |
|
赠送家电包括
|
洗碗机, 烘干机, Hood 电扇, 冰箱, 炉子, 洗衣机 |
|
地下室进展
|
已完成 |
|
地下室类型
|
Full (unfinished) |
|
施工种类
|
独立屋 |
|
空调
|
中央空调 |
|
外墙
|
砖 |
|
地基类型
|
混凝土 |
|
供暖方式
|
天然气 |
|
供暖类型
|
压力热风 |
|
储存空间
|
2 |
|
类型
|
独立屋 |
|
设备间
|
市政供水 |
车 位
土地
|
英亩数
|
无 |
|
围栏类型
|
Fenced Yard |
|
土地便利设施
|
公园 |
|
污水道
|
Sanitary Sewer |
|
土地深度
|
91 Ft ,9 In |
|
土地宽度
|
42 Ft ,11 In |
|
不规则大小
|
42.94 X 91.77 Ft ; 0 |
|
规划描述
|
住宅 |
房 间
| 楼 层 |
类 型 |
长 度 |
宽 度 |
面 积 |
|
二楼 |
卧室 |
3.78 m |
3.35 m |
3.78 m x 3.35 m |
|
二楼 |
卧室 |
3.81 m |
3.75 m |
3.81 m x 3.75 m |
|
二楼 |
主卧 |
7.13 m |
4.87 m |
7.13 m x 4.87 m |
|
二楼 |
卧室 |
3.63 m |
3.35 m |
3.63 m x 3.35 m |
|
二楼 |
卧室 |
3.63 m |
3.35 m |
3.63 m x 3.35 m |
|
一楼 |
厨房 |
3.81 m |
3.47 m |
3.81 m x 3.47 m |
|
一楼 |
餐厅 |
5 m |
2.99 m |
5 m x 2.99 m |
|
一楼 |
家庭房 |
5.33 m |
4.41 m |
5.33 m x 4.41 m |
|
一楼 |
餐厅 |
4.77 m |
3.35 m |
4.77 m x 3.35 m |
|
一楼 |
客厅 |
5.18 m |
3.35 m |
5.18 m x 3.35 m |
|
一楼 |
衣帽间 |
3.5 m |
2.74 m |
3.5 m x 2.74 m |
https://www.realtor.ca/real-estate/27549721/302-eaglehead-crescent-stittsville-munster-richmond-8211-stittsville-north-8211-stittsville-north


































