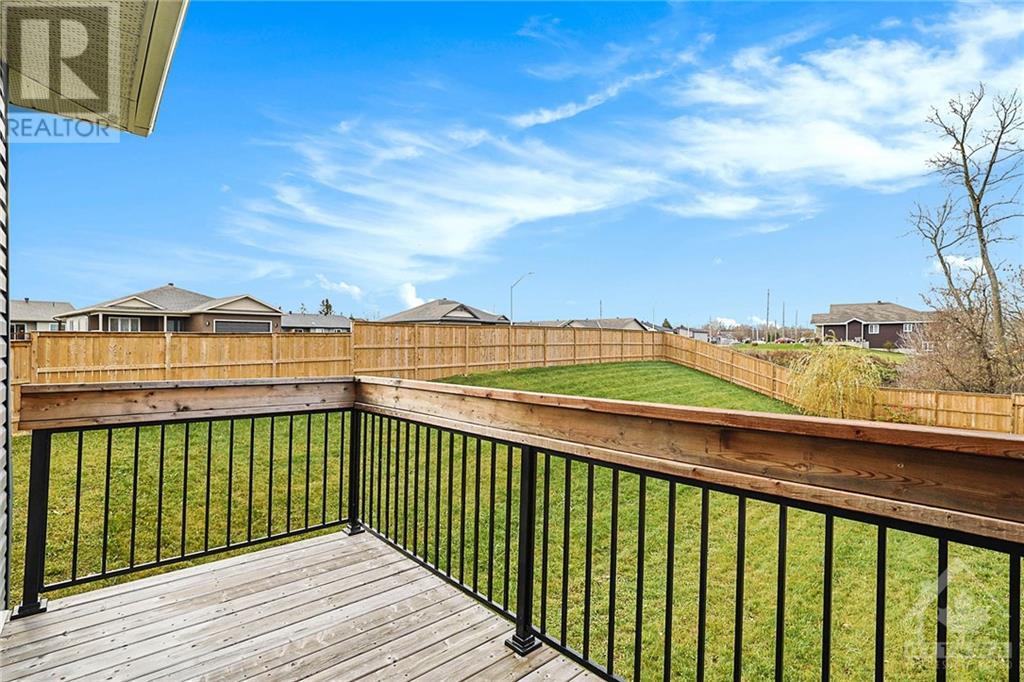3 卧室
3 浴室
平房
中央空调
风热取暖
$599,900
Welcome to this beautiful 3Bed/3Bath bungalow townhome that combines modern elegance with everyday functionality. Located on a spacious CORNER lot, this home boasts a WALK-OUT lower level leading to an expansive, fenced backyard perfect for outdoor gatherings, gardening or pets. Inside, the open layout features a bright living/dining room with patio doors that open onto a balcony overlooking the lush backyard. The primary suite is a sanctuary of its own, featuring a large walk-in closet, a luxurious ensuite bathroom with a walk-in shower and a double vanity. The kitchen is designed for culinary delight, offering quartz countertops, ample cabinetry, and stainless steel appliances. A spacious main floor laundry room enhances convenience. The lower level offers a versatile rec room, an additional bedroom and a full bath, ideal for guests or creating a private suite. This home is ready to welcome you with style, comfort and exceptional livability. Some photos have been virtually staged. Flooring: Laminate (id:44758)
房源概要
|
MLS® Number
|
X10423251 |
|
房源类型
|
民宅 |
|
临近地区
|
Renfrew |
|
社区名字
|
540 - Renfrew |
|
附近的便利设施
|
公园 |
|
总车位
|
3 |
详 情
|
浴室
|
3 |
|
地上卧房
|
2 |
|
地下卧室
|
1 |
|
总卧房
|
3 |
|
赠送家电包括
|
Water Heater, 洗碗机, 烘干机, 微波炉, 冰箱, 炉子, 洗衣机 |
|
建筑风格
|
平房 |
|
地下室进展
|
已装修 |
|
地下室类型
|
全完工 |
|
施工种类
|
附加的 |
|
空调
|
中央空调 |
|
外墙
|
石 |
|
地基类型
|
混凝土 |
|
供暖方式
|
天然气 |
|
供暖类型
|
压力热风 |
|
储存空间
|
1 |
|
类型
|
联排别墅 |
|
设备间
|
市政供水 |
车 位
土地
|
英亩数
|
无 |
|
围栏类型
|
Fenced Yard |
|
土地便利设施
|
公园 |
|
污水道
|
Sanitary Sewer |
|
土地深度
|
207 Ft ,3 In |
|
土地宽度
|
55 Ft ,9 In |
|
不规则大小
|
55.82 X 207.32 Ft ; 0 |
|
规划描述
|
住宅 |
房 间
https://www.realtor.ca/real-estate/27645233/302-forestview-crescent-renfrew-540-renfrew-540-renfrew


































