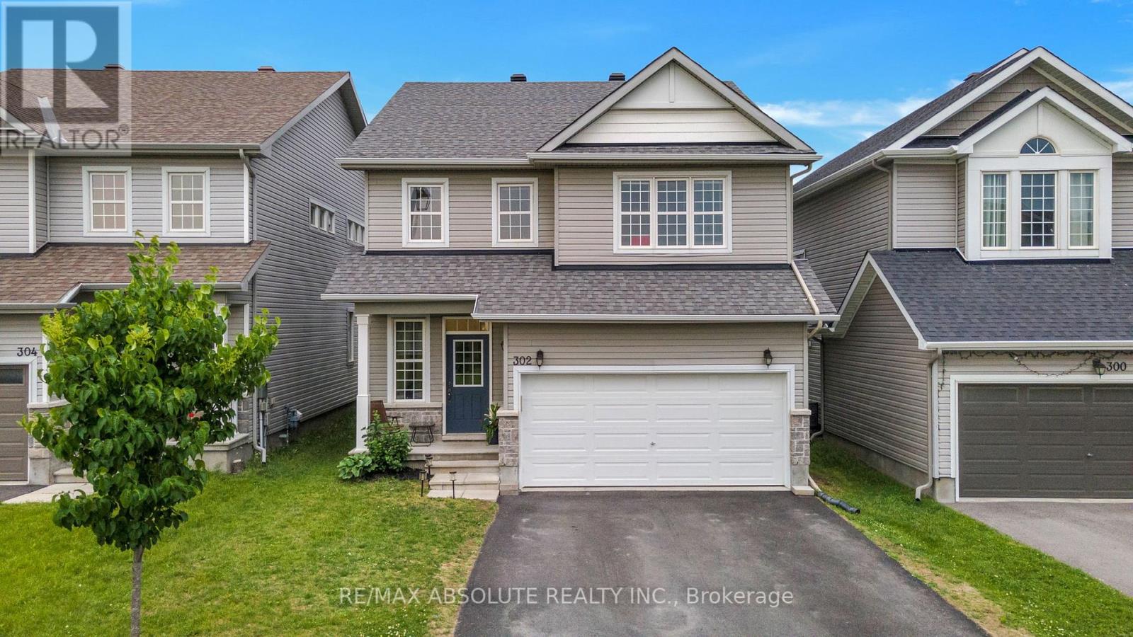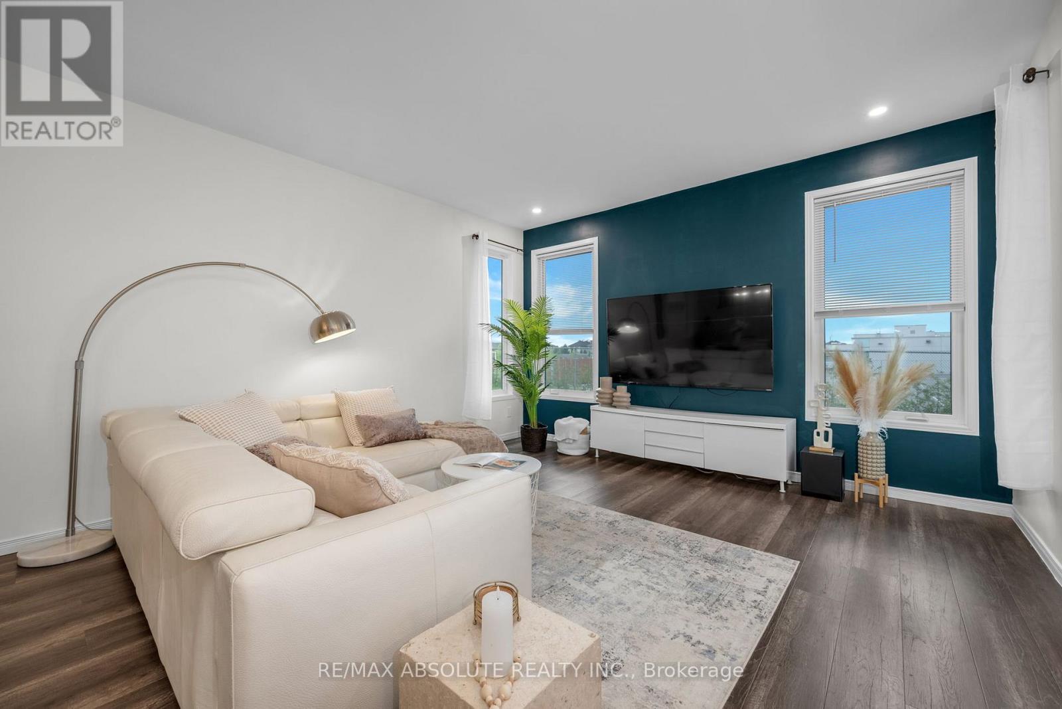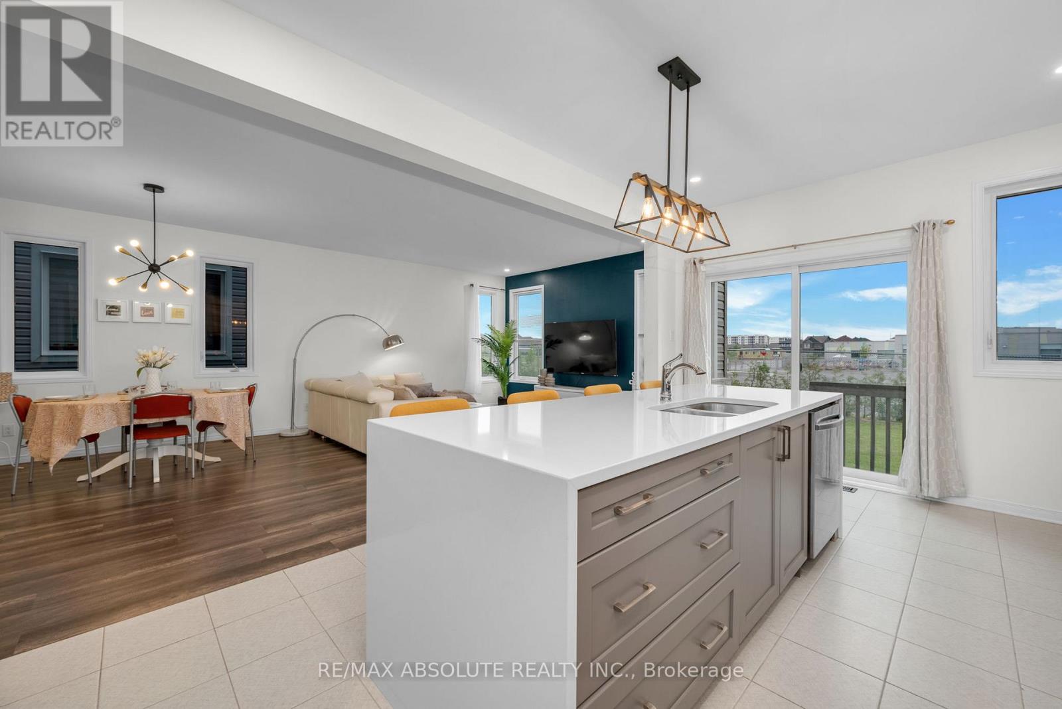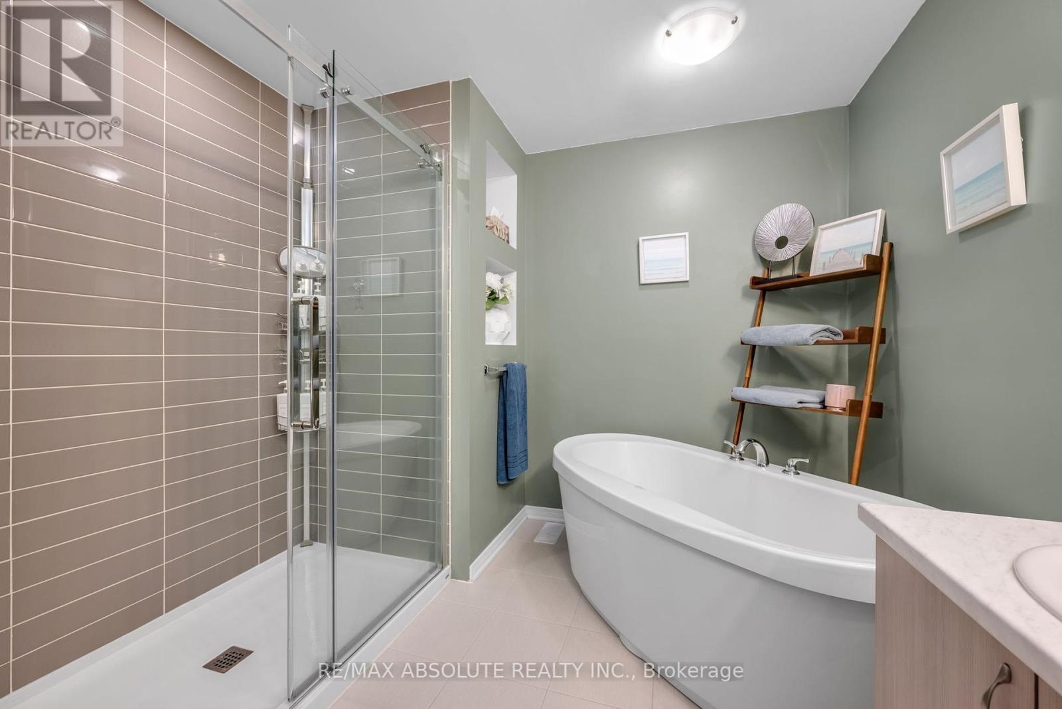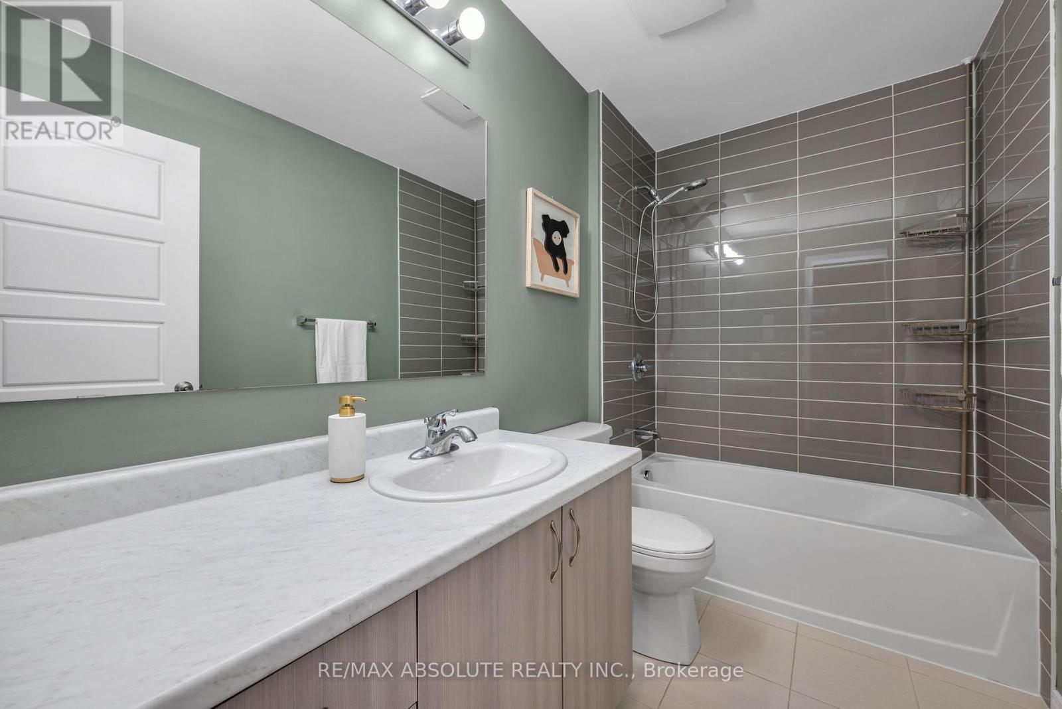5 卧室
4 浴室
2000 - 2500 sqft
中央空调
风热取暖
$925,000
Welcome to 302 Haliburton Heights! A Rare Opportunity with No Front or Rear Neighbours. Set on a premium lot in the heart of Fernbank Crossing, Stittsville, this beautifully maintained home offers a rare level of privacy, with no neighbours in front or behind. Located directly across from Haliburton Heights Park and backing onto a school, it offers the perfect mix of peaceful surroundings and everyday convenience. Inside, the home features a bright and spacious layout with thoughtful upgrades throughout. The kitchen is truly exceptional, featuring an enormous island, extended cabinetry, quartz countertops, stainless steel appliances, and a butlers pantry that connects to the mudroom. The result is a space that is both stylish and highly functional. The main floor flows into a warm and inviting family room with backyard views. Upstairs, four generously sized bedrooms include a primary suite with two closets and a 5-pc ensuite /w glass shower, freestanding tub and dual-sinks. The loft provides flexible space for a media room, play area, or home office. The fully finished basement adds excellent bonus space, including a large rec room, a fifth bedroom, a modern three-piece bathroom with a glass shower, and plenty of storage. The backyard is private and full of future promise. With no rear neighbours and cedars already planted, it offers quiet outdoor living today with even greater natural privacy in the years to come. This home is set in one of Ottawa's most vibrant and family-friendly communities surrounded by top-rated schools, playgrounds, and green spaces. You are just minutes from grocery stores, restaurants, local shops, fitness centers, and coffee spots. An extensive network of walking paths and trails makes it easy to stay active and connected to the outdoors. As the neighbourhood and landscaping continue to mature, this premium lot will only become more desirable. A true opportunity to invest in both comfort and long-term value. (id:44758)
Open House
此属性有开放式房屋!
开始于:
2:00 pm
结束于:
4:00 pm
房源概要
|
MLS® Number
|
X12218102 |
|
房源类型
|
民宅 |
|
社区名字
|
9010 - Kanata - Emerald Meadows/Trailwest |
|
总车位
|
6 |
详 情
|
浴室
|
4 |
|
地上卧房
|
5 |
|
总卧房
|
5 |
|
赠送家电包括
|
洗碗机, 烘干机, Hood 电扇, 炉子, 洗衣机, 冰箱 |
|
地下室类型
|
Full |
|
施工种类
|
独立屋 |
|
空调
|
中央空调 |
|
外墙
|
乙烯基壁板, 砖 Facing |
|
地基类型
|
混凝土浇筑 |
|
客人卫生间(不包含洗浴)
|
1 |
|
供暖方式
|
天然气 |
|
供暖类型
|
压力热风 |
|
储存空间
|
2 |
|
内部尺寸
|
2000 - 2500 Sqft |
|
类型
|
独立屋 |
|
设备间
|
市政供水 |
车 位
土地
|
英亩数
|
无 |
|
污水道
|
Sanitary Sewer |
|
土地深度
|
105 Ft |
|
土地宽度
|
35 Ft |
|
不规则大小
|
35 X 105 Ft |
房 间
| 楼 层 |
类 型 |
长 度 |
宽 度 |
面 积 |
|
二楼 |
浴室 |
2.7432 m |
1.524 m |
2.7432 m x 1.524 m |
|
二楼 |
浴室 |
2.286 m |
3.3528 m |
2.286 m x 3.3528 m |
|
二楼 |
Loft |
3.3528 m |
2.1336 m |
3.3528 m x 2.1336 m |
|
二楼 |
主卧 |
5.7912 m |
3.6576 m |
5.7912 m x 3.6576 m |
|
二楼 |
第二卧房 |
5.7912 m |
3.6576 m |
5.7912 m x 3.6576 m |
|
二楼 |
第三卧房 |
3.9624 m |
3.048 m |
3.9624 m x 3.048 m |
|
二楼 |
Bedroom 4 |
3.5052 m |
3.81 m |
3.5052 m x 3.81 m |
|
Lower Level |
娱乐,游戏房 |
6.858 m |
4.1148 m |
6.858 m x 4.1148 m |
|
Lower Level |
卧室 |
3.9624 m |
3.3528 m |
3.9624 m x 3.3528 m |
|
Lower Level |
浴室 |
1.8288 m |
2.1336 m |
1.8288 m x 2.1336 m |
|
一楼 |
厨房 |
5.6388 m |
3.6576 m |
5.6388 m x 3.6576 m |
|
一楼 |
客厅 |
4.572 m |
4.2672 m |
4.572 m x 4.2672 m |
|
一楼 |
餐厅 |
4.2672 m |
2.7432 m |
4.2672 m x 2.7432 m |
|
一楼 |
门厅 |
2.1336 m |
2.4384 m |
2.1336 m x 2.4384 m |
https://www.realtor.ca/real-estate/28463419/302-haliburton-heights-ottawa-9010-kanata-emerald-meadowstrailwest


