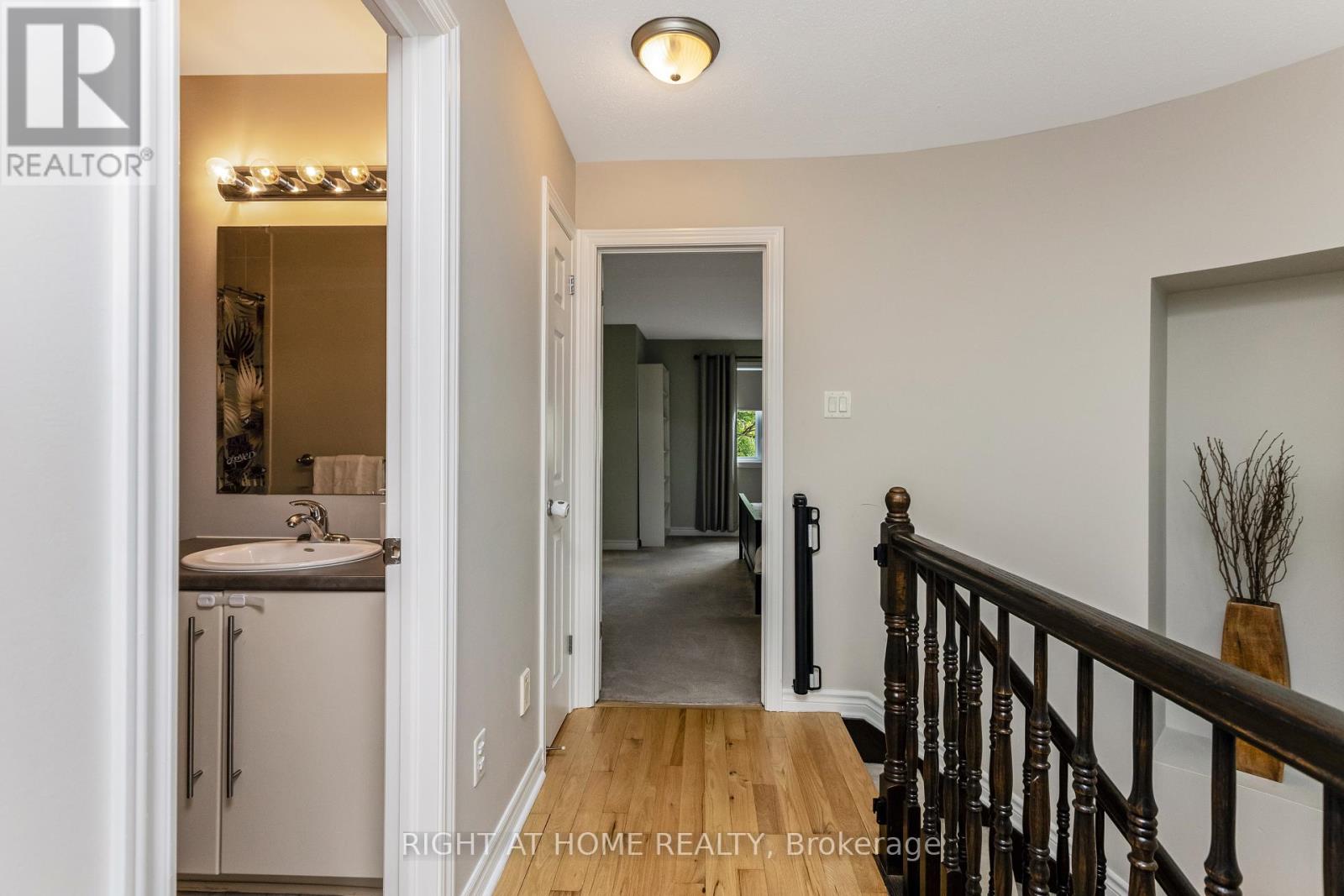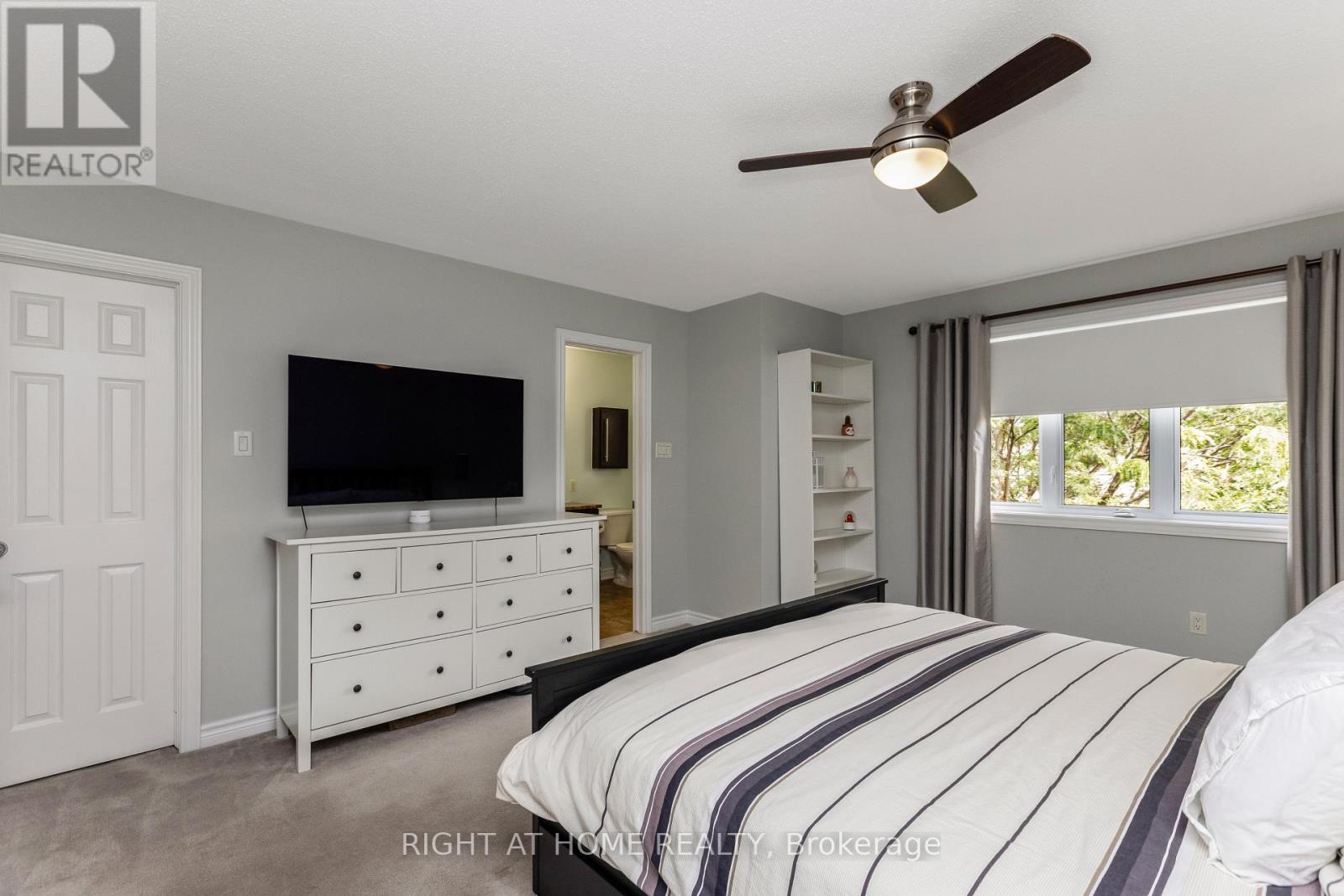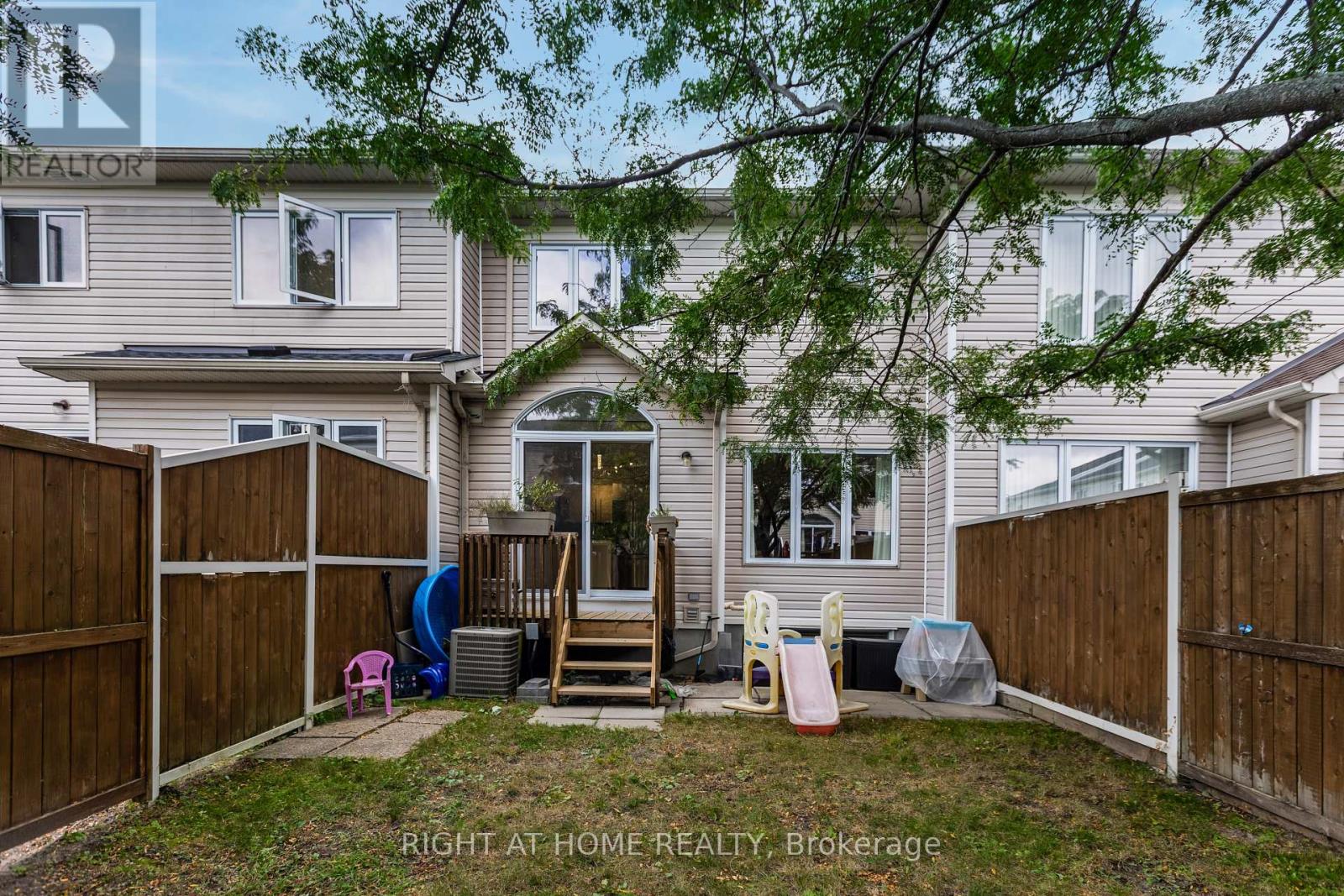3 卧室
3 浴室
壁炉
中央空调
风热取暖
Landscaped
$599,900
This impeccably maintained townhome in Avalon is a must-see. From the moment you arrive, the custom interlock driveway enhances the homes exceptional curb appeal. The bright and spacious open-concept main floor is ideal for entertaining, featuring refinished hardwood floors, smooth ceilings, and a stylish white kitchen equipped with premium stainless steel appliances. A stunning spiral staircase leads to the second level, where you'll find a generous primary bedroom with a walk-in closet and a luxurious four-piece ensuite. Two additional well-sized bedrooms complete the upper floor.The finished lower level offers a cozy family room with a gas fireplace, beautifully framed by a striking stone wall and an elegant floating mantel perfect for chilly evenings. Nestled in a sought-after neighborhood, this home is conveniently located near top-rated schools, essential amenities, and everything you need for a vibrant lifestyle. (id:44758)
房源概要
|
MLS® Number
|
X12040356 |
|
房源类型
|
民宅 |
|
社区名字
|
1118 - Avalon East |
|
总车位
|
3 |
详 情
|
浴室
|
3 |
|
地上卧房
|
3 |
|
总卧房
|
3 |
|
Age
|
16 To 30 Years |
|
公寓设施
|
Fireplace(s) |
|
赠送家电包括
|
Garage Door Opener Remote(s), Water Meter, 洗碗机, 烘干机, Hood 电扇, 微波炉, 炉子, 洗衣机, 窗帘 |
|
地下室进展
|
已装修 |
|
地下室类型
|
全完工 |
|
施工种类
|
附加的 |
|
空调
|
中央空调 |
|
外墙
|
砖, 乙烯基壁板 |
|
壁炉
|
有 |
|
Fireplace Total
|
1 |
|
地基类型
|
混凝土浇筑 |
|
客人卫生间(不包含洗浴)
|
1 |
|
供暖方式
|
天然气 |
|
供暖类型
|
压力热风 |
|
储存空间
|
2 |
|
类型
|
联排别墅 |
|
设备间
|
市政供水 |
车 位
土地
|
英亩数
|
无 |
|
Landscape Features
|
Landscaped |
|
污水道
|
Sanitary Sewer |
|
土地深度
|
98 Ft ,5 In |
|
土地宽度
|
20 Ft ,4 In |
|
不规则大小
|
20.34 X 98.43 Ft |
|
规划描述
|
住宅 |
房 间
| 楼 层 |
类 型 |
长 度 |
宽 度 |
面 积 |
|
二楼 |
主卧 |
4.74 m |
4.01 m |
4.74 m x 4.01 m |
|
二楼 |
第二卧房 |
4.14 m |
2.94 m |
4.14 m x 2.94 m |
|
二楼 |
第三卧房 |
3.22 m |
2.84 m |
3.22 m x 2.84 m |
|
二楼 |
浴室 |
3.56 m |
2.08 m |
3.56 m x 2.08 m |
|
二楼 |
浴室 |
3.02 m |
1.51 m |
3.02 m x 1.51 m |
|
Lower Level |
家庭房 |
6.8 m |
3.58 m |
6.8 m x 3.58 m |
|
Lower Level |
设备间 |
3.5 m |
1.82 m |
3.5 m x 1.82 m |
|
一楼 |
门厅 |
1.8 m |
1.8 m |
1.8 m x 1.8 m |
|
一楼 |
厨房 |
3.04 m |
2.76 m |
3.04 m x 2.76 m |
|
一楼 |
客厅 |
3.96 m |
2.61 m |
3.96 m x 2.61 m |
|
一楼 |
餐厅 |
3.25 m |
2.61 m |
3.25 m x 2.61 m |
|
一楼 |
浴室 |
1 m |
2 m |
1 m x 2 m |
设备间
https://www.realtor.ca/real-estate/28070949/302-vienna-terrace-ottawa-1118-avalon-east



































