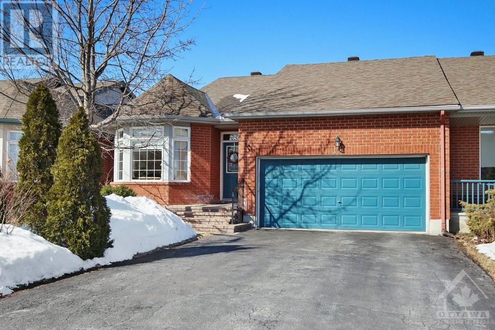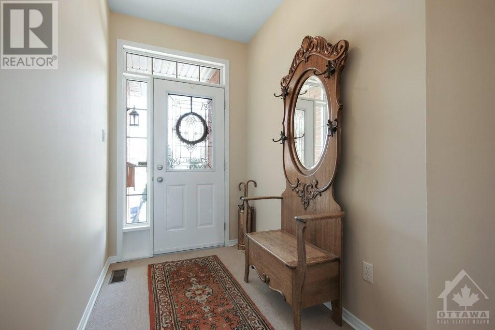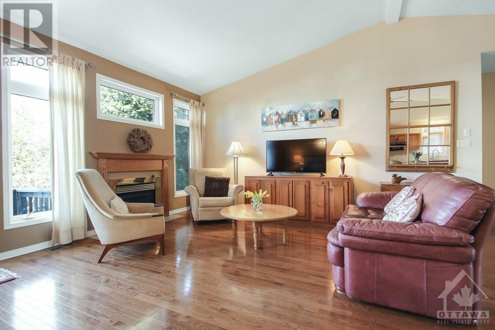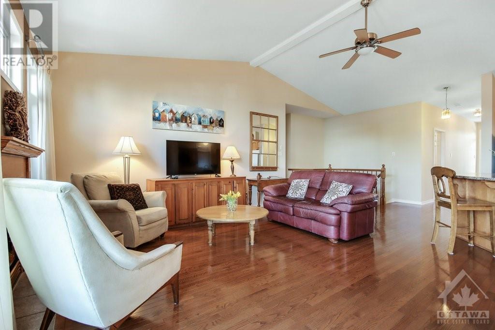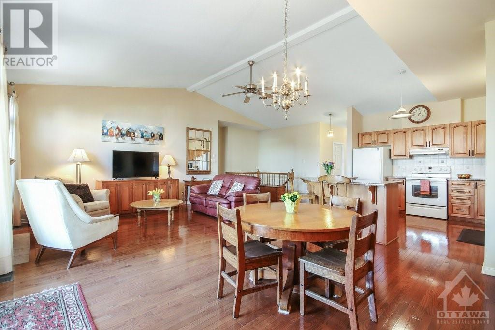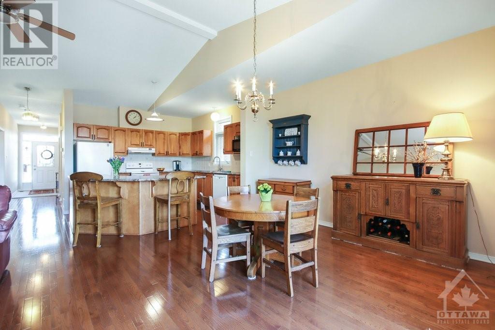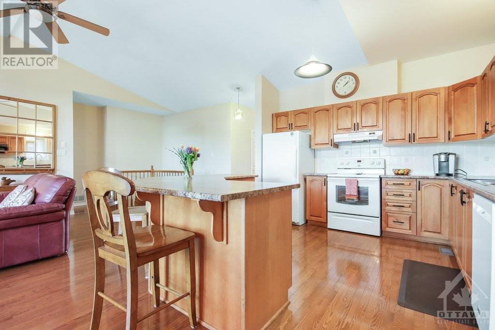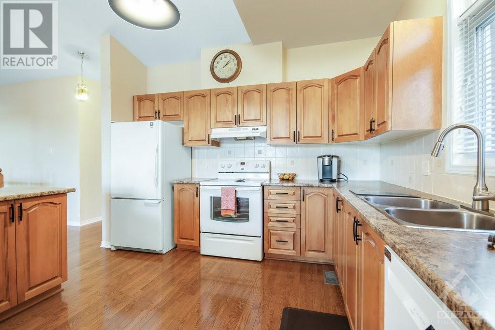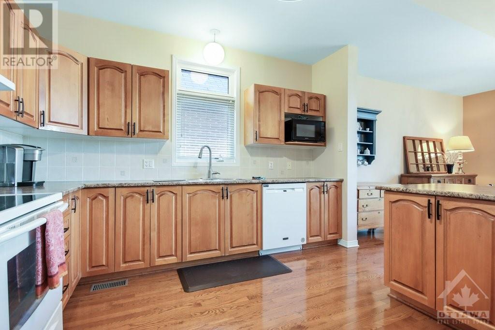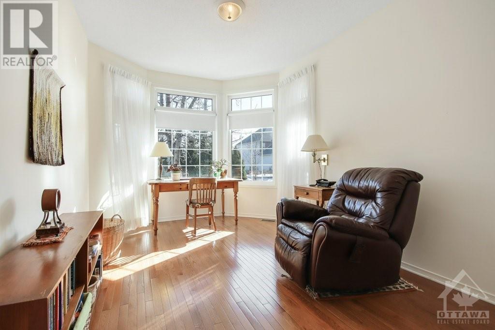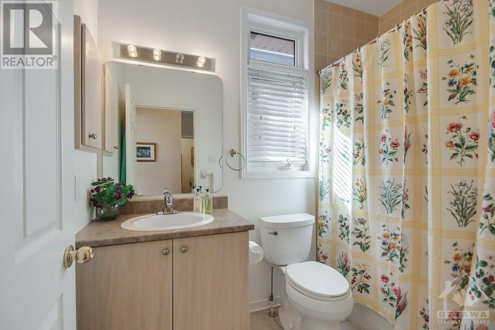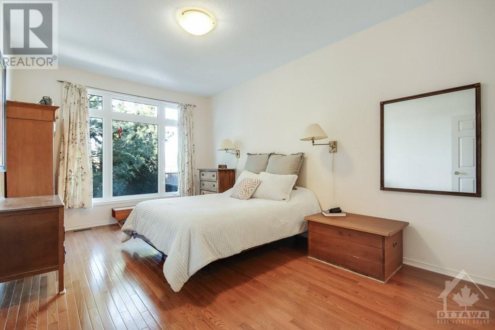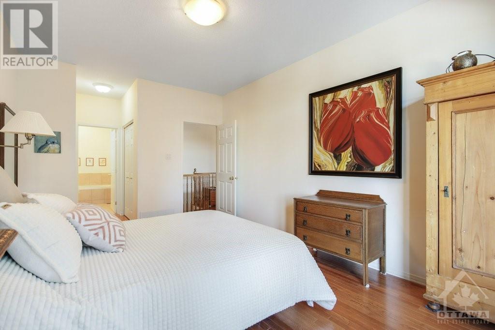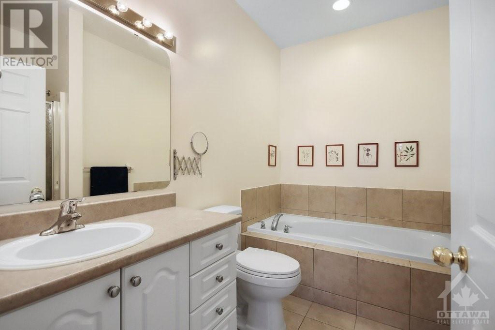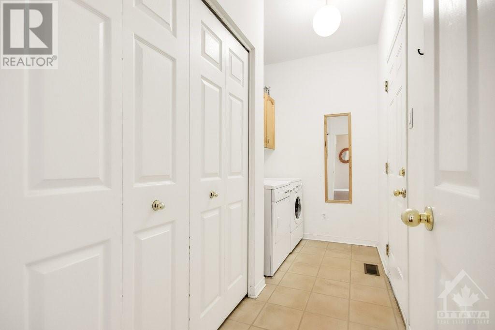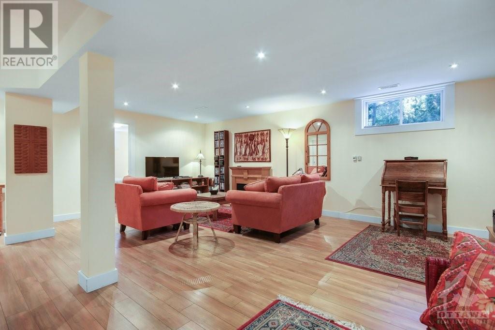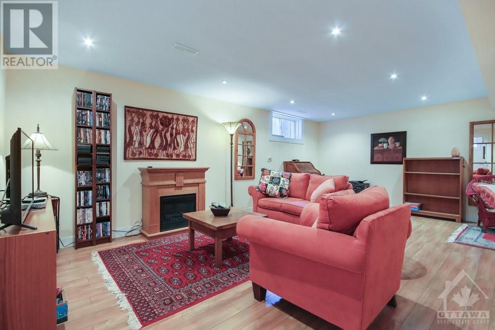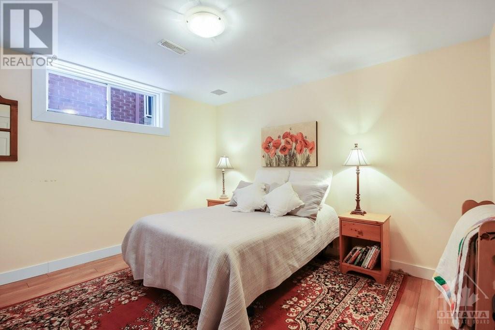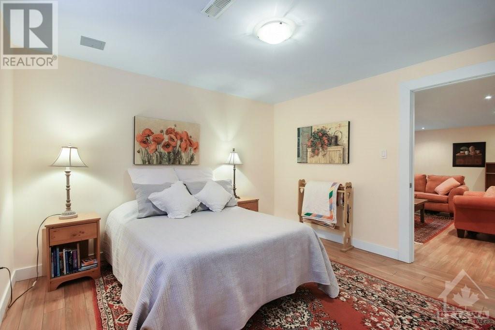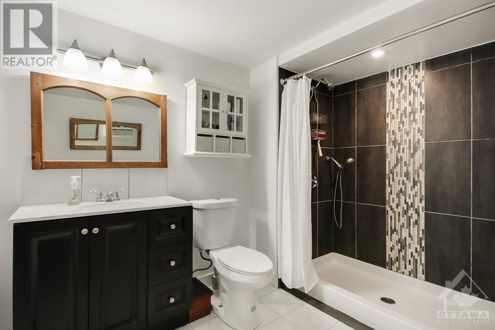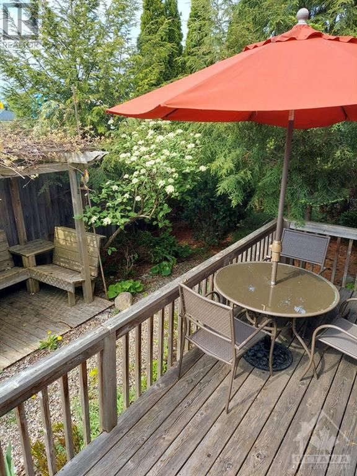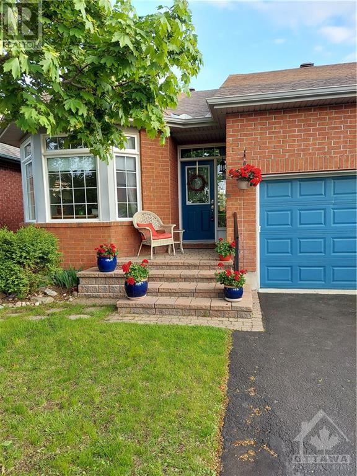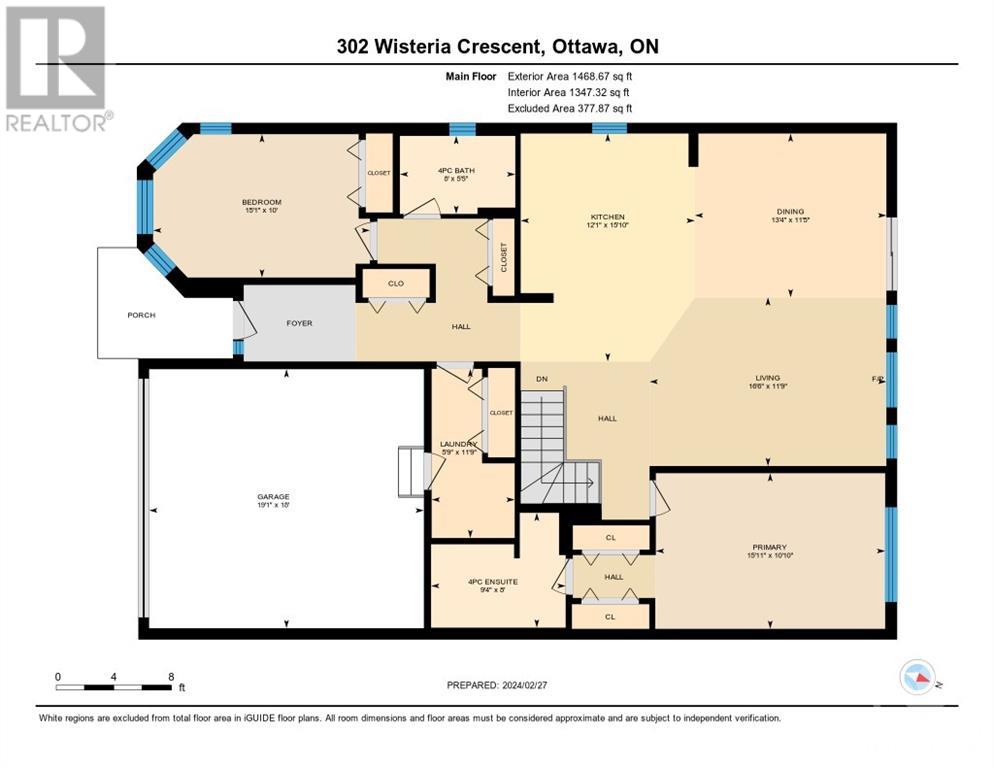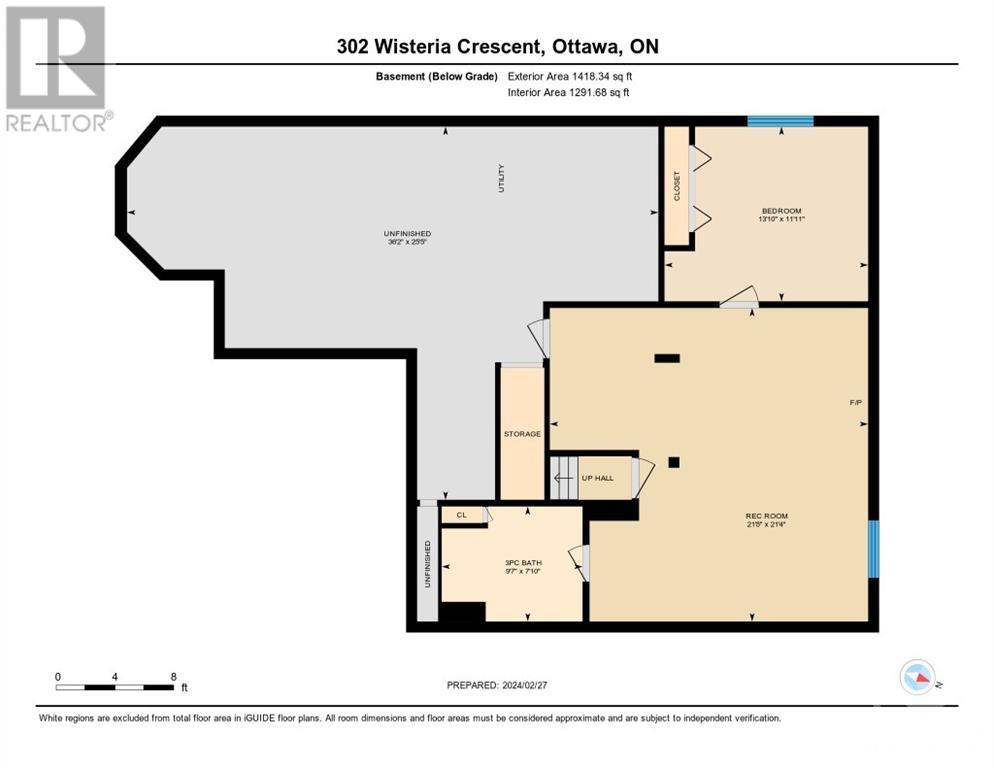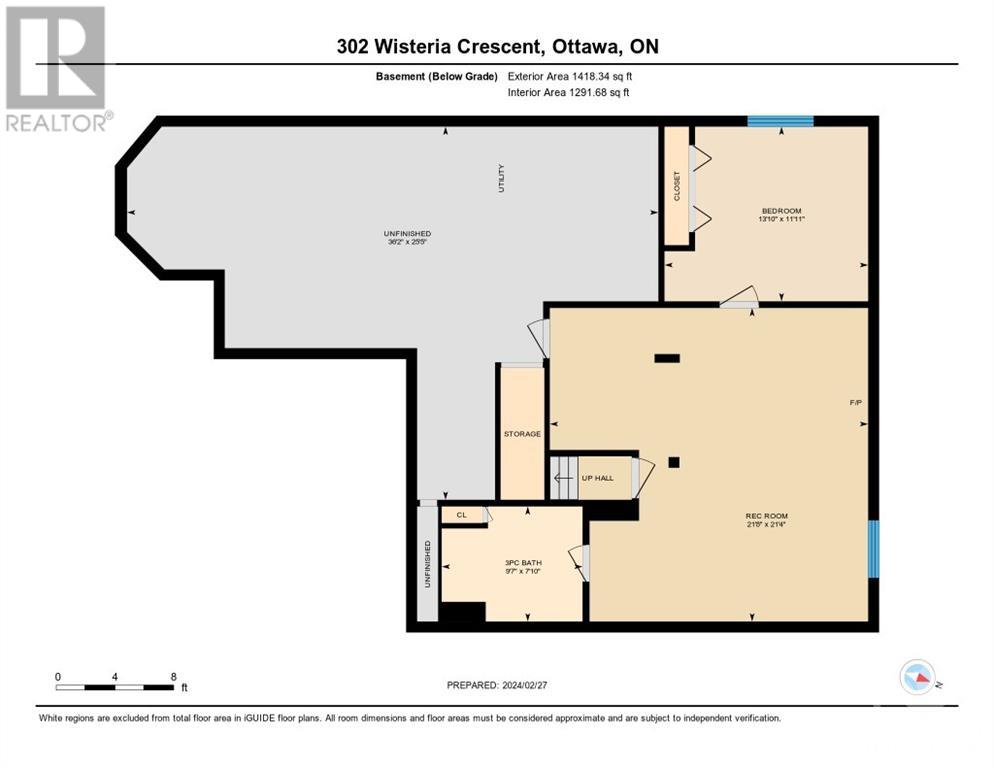3 卧室
3 浴室
平房
壁炉
中央空调
风热取暖
Land / Yard Lined With Hedges
$749,900
Semi detached, all brick bungalow with no association fees in this desirable Hunt Club neighborhood. 2+1 bedrms and 3 full bathrms. Spacious open concept Living, Dining and Kitchen area with cathedral ceiling, large centre island with breakfast bar and loads of kitchen storage space. Primary bedroom with ensuite soaker tub and shower. A second bright bedrm, full family bathroom and laundry/mudroom complete the main floor. Hardwood floors throughout main level. The lower level has a cozy finished bedroom, large living room/den area and full bathroom with walk in shower. Plenty of storage space in the basement as well. Full size 2 car garage plus room for 4 more vehicles in driveway. Large 2 tiered deck and pergola in the back yard, landscaped, perennial garden and privacy hedge. Newly 45 yr roof shingles in 2022. Centrally located close to shops, public transportation, 5 minutes to airport. 15 minutes to downtown. Seller related to sales agent. (id:44758)
房源概要
|
MLS® Number
|
1382368 |
|
房源类型
|
民宅 |
|
临近地区
|
4806 |
|
附近的便利设施
|
Airport, 公共交通, 购物 |
|
特征
|
自动车库门 |
|
总车位
|
6 |
|
结构
|
Deck |
详 情
|
浴室
|
3 |
|
地上卧房
|
2 |
|
地下卧室
|
1 |
|
总卧房
|
3 |
|
赠送家电包括
|
冰箱, 洗碗机, 烘干机, Hood 电扇, 炉子, 洗衣机, Blinds |
|
建筑风格
|
平房 |
|
地下室进展
|
部分完成 |
|
地下室类型
|
全部完成 |
|
施工日期
|
2006 |
|
建材
|
木头 Frame |
|
空调
|
中央空调 |
|
外墙
|
砖 |
|
壁炉
|
有 |
|
Fireplace Total
|
1 |
|
固定装置
|
吊扇 |
|
Flooring Type
|
Hardwood, Laminate, Ceramic |
|
地基类型
|
混凝土浇筑 |
|
供暖方式
|
天然气 |
|
供暖类型
|
压力热风 |
|
储存空间
|
1 |
|
类型
|
联排别墅 |
|
设备间
|
市政供水 |
车 位
土地
|
英亩数
|
无 |
|
土地便利设施
|
Airport, 公共交通, 购物 |
|
Landscape Features
|
Land / Yard Lined With Hedges |
|
污水道
|
城市污水处理系统 |
|
土地深度
|
98 Ft ,5 In |
|
土地宽度
|
39 Ft ,6 In |
|
不规则大小
|
39.52 Ft X 98.43 Ft |
|
规划描述
|
住宅 |
房 间
| 楼 层 |
类 型 |
长 度 |
宽 度 |
面 积 |
|
地下室 |
Storage |
|
|
Measurements not available |
|
Lower Level |
家庭房 |
|
|
21'4" x 21'8" |
|
Lower Level |
卧室 |
|
|
11'0" x 11'0" |
|
Lower Level |
完整的浴室 |
|
|
7'10" x 9'7" |
|
一楼 |
Living Room/fireplace |
|
|
11'6" x 19'5" |
|
一楼 |
餐厅 |
|
|
11'5" x 13'4" |
|
一楼 |
厨房 |
|
|
11'6" x 11'10" |
|
一楼 |
主卧 |
|
|
10'11" x 15'11" |
|
一楼 |
四件套主卧浴室 |
|
|
8'0" x 9'4" |
|
一楼 |
卧室 |
|
|
10'1" x 14'5" |
|
一楼 |
完整的浴室 |
|
|
5'5" x 8'0" |
|
一楼 |
洗衣房 |
|
|
11'9" x 5'9" |
https://www.realtor.ca/real-estate/26786235/302-wisteria-crescent-ottawa-4806


