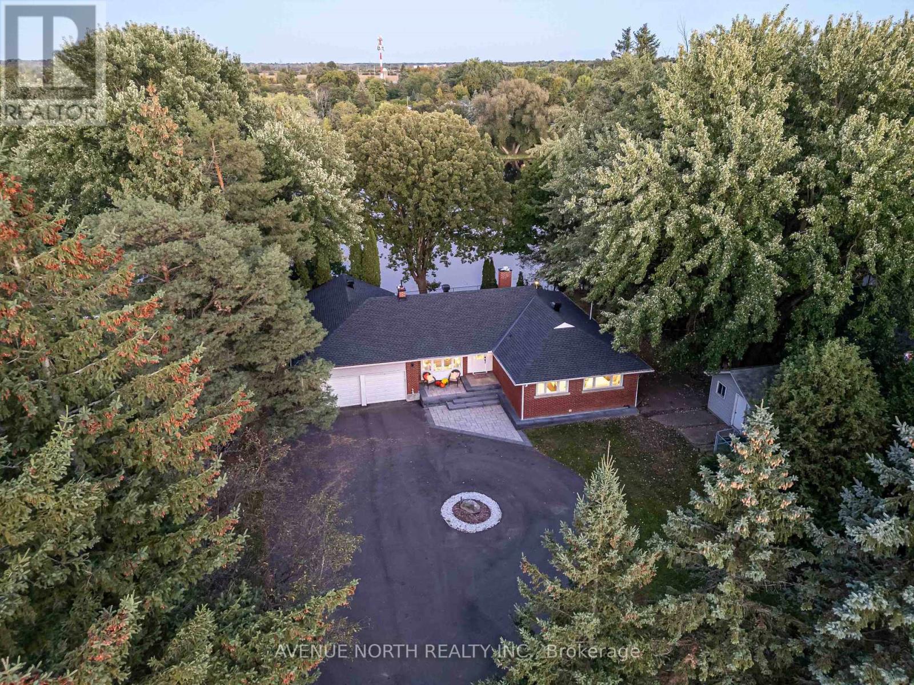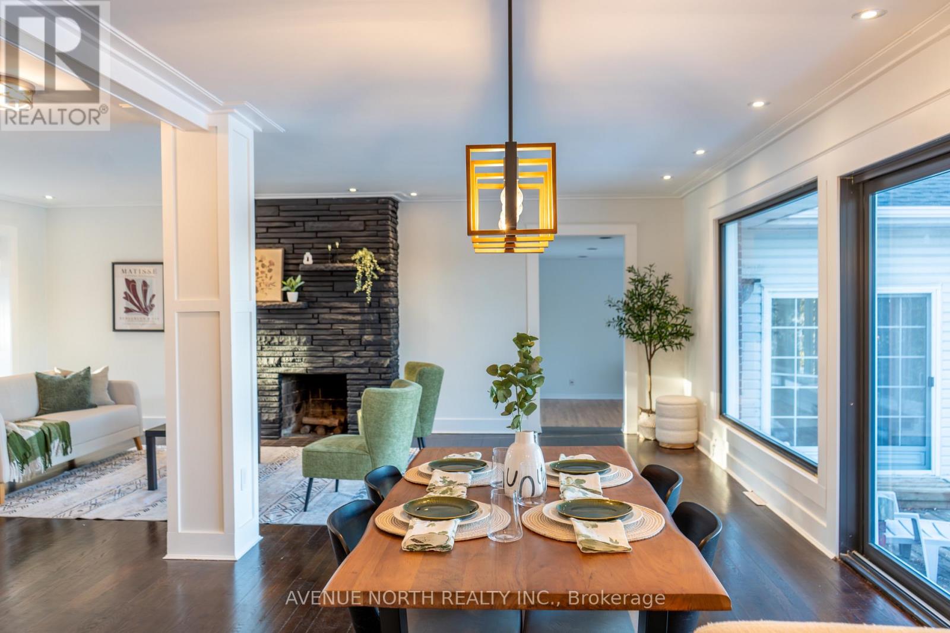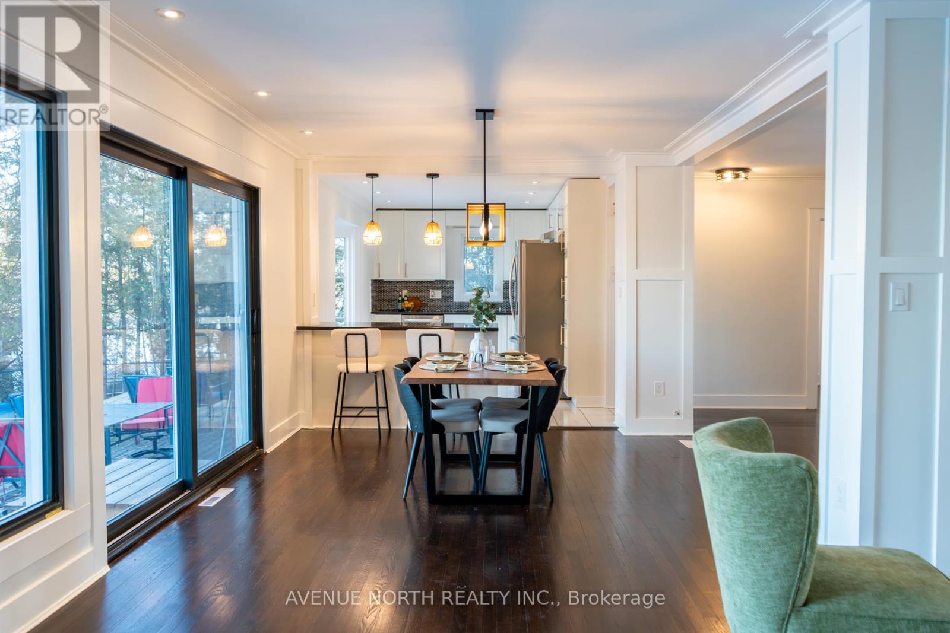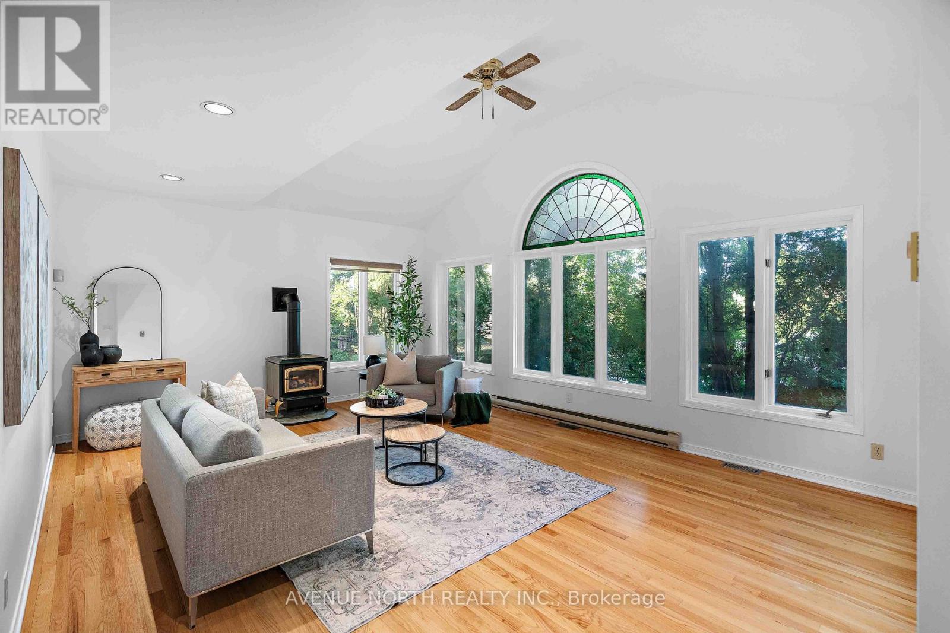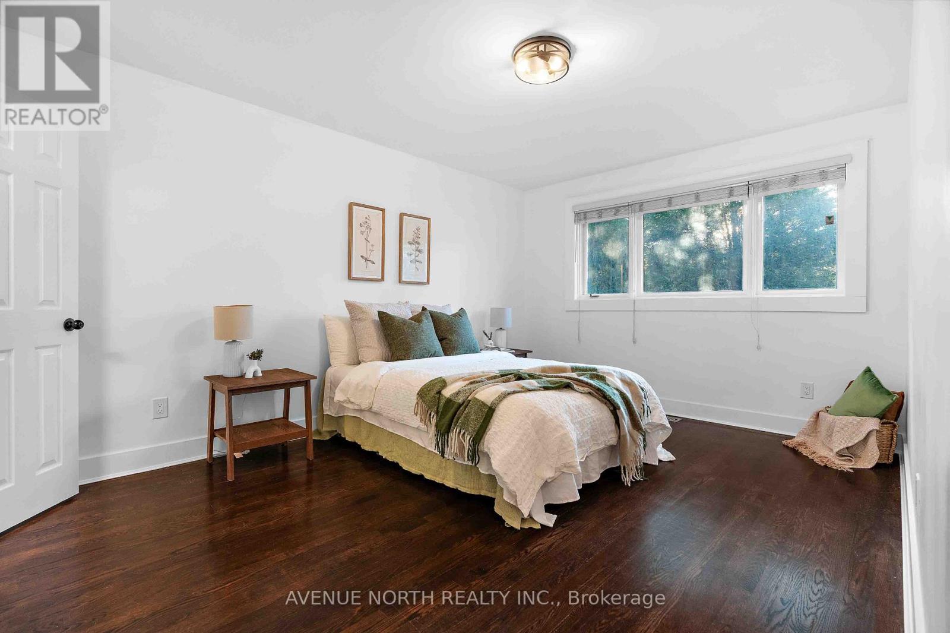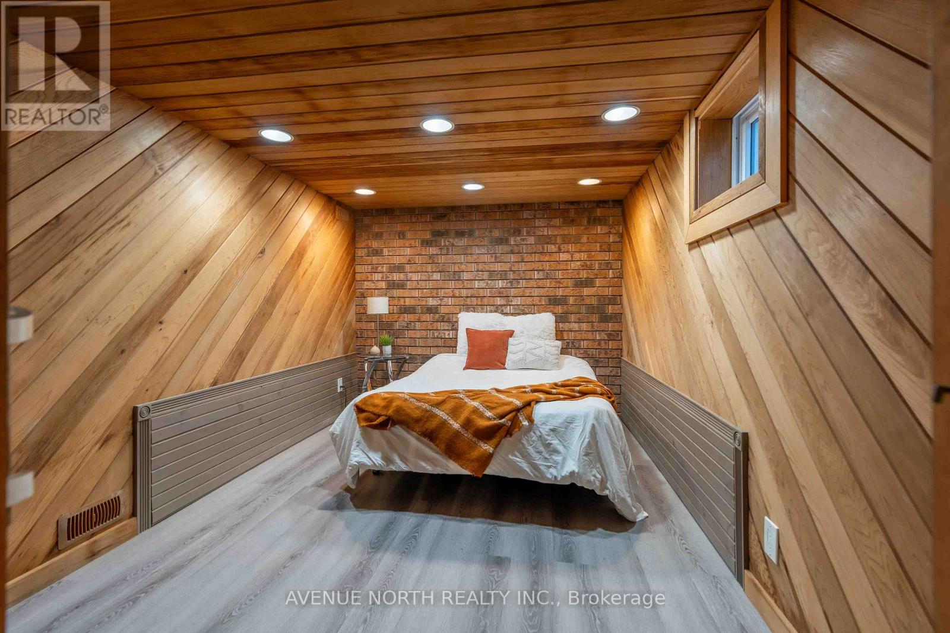4 卧室
3 浴室
平房
壁炉
Inground Pool
中央空调
Other
湖景区
$1,449,900
Situated on the Rideau River, this 3+1 bed, 3 bath waterfront bungalow is your dream lake house getaway within the city! The main level welcomes you into an open concept living space w/ new lighting fixtures & massive South-East windows. This view is indescribable and incomparable - you must see it for yourself to appreciate it! The renovated kitchen features granite countertops, new cupboards & is equipped with brand new, top tier SS appliances. In addition to the spacious primary bedroom w/ ensuite & walk-in closet, the main floor hosts 2 secondary bedrooms & 4pc bath. The sunken family room boasts cathedral ceilings, surrounded by ample windows. The finished basement transports you to the coziest living space, where you can entertain with a wet-bar. This home is truly a host's dream, w/ an in ground pool (as-is) in the front & the water as your backyard - you can take cottage-living home! The massive dock that has been grandfathered in by the city, has been soldered & lined to make maintenance easier & prevent weeds. With all the water activities this home has to offer, why buy a cottage? 24 hours irrevocable on all offers. (id:44758)
房源概要
|
MLS® Number
|
X12034894 |
|
房源类型
|
民宅 |
|
社区名字
|
7710 - Barrhaven East |
|
Easement
|
Unknown |
|
总车位
|
12 |
|
泳池类型
|
Inground Pool |
|
结构
|
Deck, Patio(s), Porch, 棚, Dock |
|
View Type
|
River View, View Of Water, Direct Water View |
|
Water Front Name
|
Rideau River |
|
湖景类型
|
湖景房 |
详 情
|
浴室
|
3 |
|
地上卧房
|
3 |
|
地下卧室
|
1 |
|
总卧房
|
4 |
|
公寓设施
|
Fireplace(s) |
|
赠送家电包括
|
Water Heater, Water Softener, 洗碗机, 烘干机, Hood 电扇, Storage Shed, 炉子, 洗衣机, 冰箱 |
|
建筑风格
|
平房 |
|
地下室进展
|
已装修 |
|
地下室类型
|
全完工 |
|
施工种类
|
独立屋 |
|
空调
|
中央空调 |
|
外墙
|
砖, 乙烯基壁板 |
|
壁炉
|
有 |
|
Fireplace Total
|
3 |
|
地基类型
|
混凝土 |
|
供暖类型
|
Other |
|
储存空间
|
1 |
|
类型
|
独立屋 |
车 位
土地
|
入口类型
|
Public Road, Year-round Access, Private Docking |
|
英亩数
|
无 |
|
污水道
|
Sanitary Sewer |
|
土地深度
|
177 Ft |
|
土地宽度
|
100 Ft |
|
不规则大小
|
100 X 177 Ft |
|
地表水
|
River/stream |
|
规划描述
|
R1e |
房 间
| 楼 层 |
类 型 |
长 度 |
宽 度 |
面 积 |
|
地下室 |
娱乐,游戏房 |
7.47 m |
8.1 m |
7.47 m x 8.1 m |
|
地下室 |
Bedroom 4 |
3.91 m |
2.67 m |
3.91 m x 2.67 m |
|
一楼 |
客厅 |
7.44 m |
3.86 m |
7.44 m x 3.86 m |
|
一楼 |
餐厅 |
3.61 m |
4.75 m |
3.61 m x 4.75 m |
|
一楼 |
厨房 |
4.06 m |
43.56 m |
4.06 m x 43.56 m |
|
一楼 |
主卧 |
3.12 m |
4.55 m |
3.12 m x 4.55 m |
|
一楼 |
第二卧房 |
3.05 m |
3.45 m |
3.05 m x 3.45 m |
|
一楼 |
第三卧房 |
3.12 m |
3.07 m |
3.12 m x 3.07 m |
|
一楼 |
浴室 |
1.83 m |
2.16 m |
1.83 m x 2.16 m |
|
In Between |
家庭房 |
5.92 m |
4.47 m |
5.92 m x 4.47 m |
设备间
https://www.realtor.ca/real-estate/28059068/3027-prince-of-wales-drive-ottawa-7710-barrhaven-east



