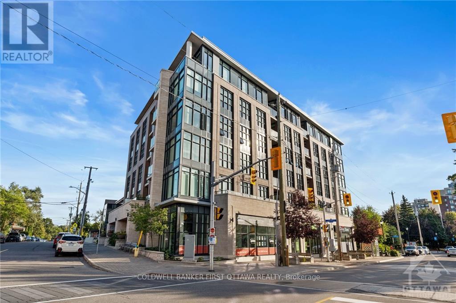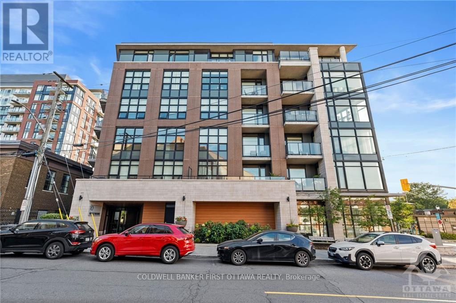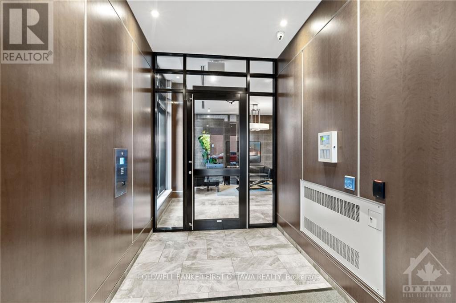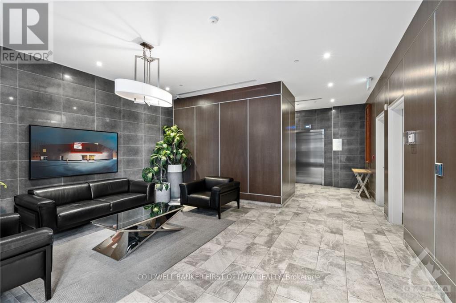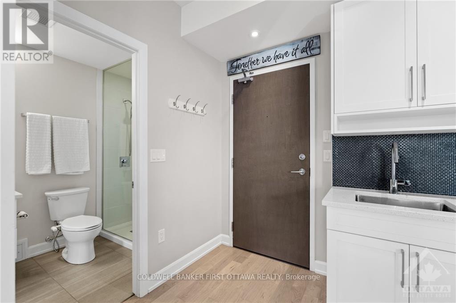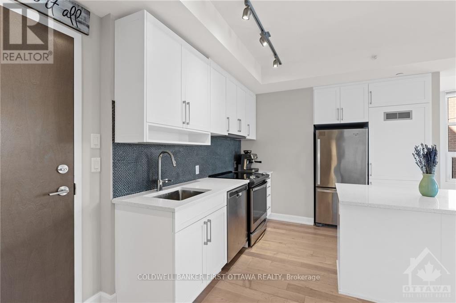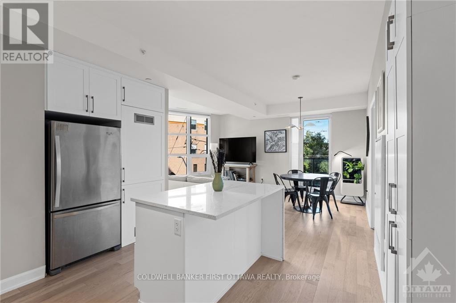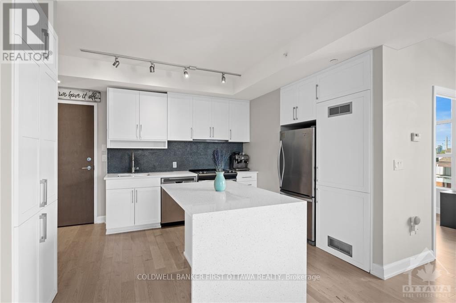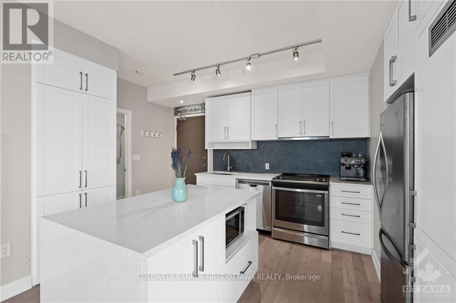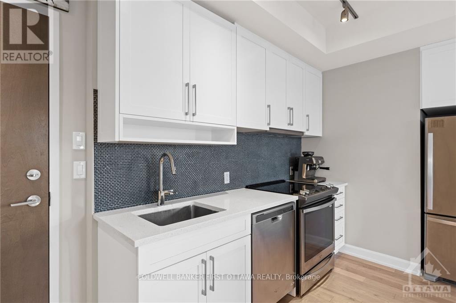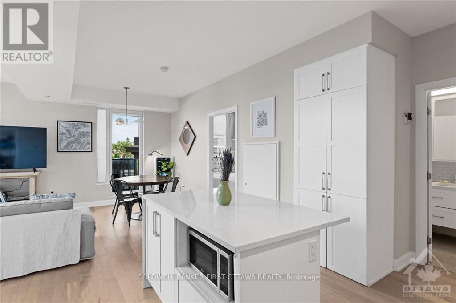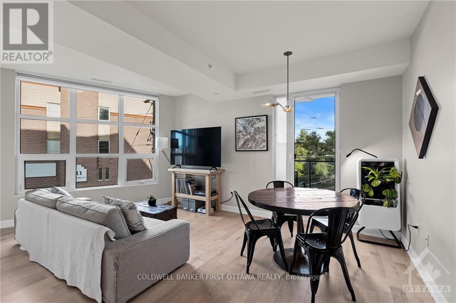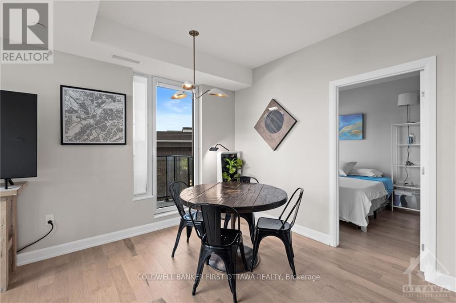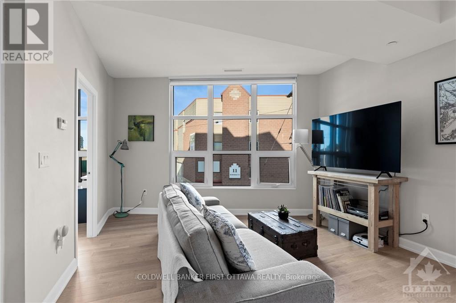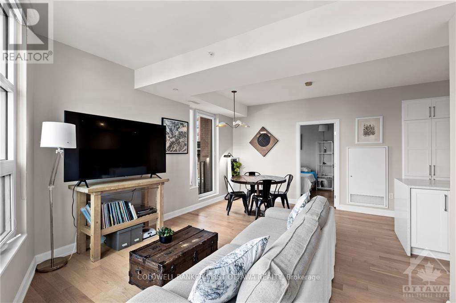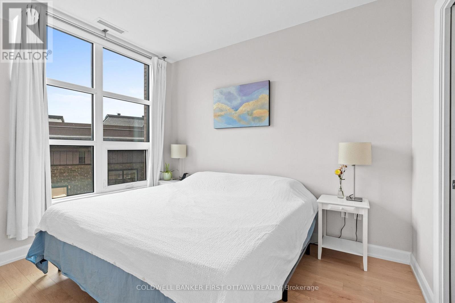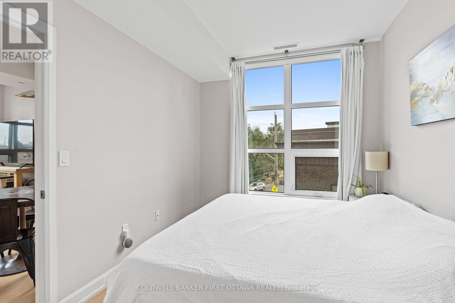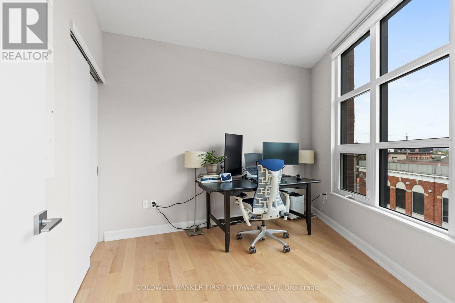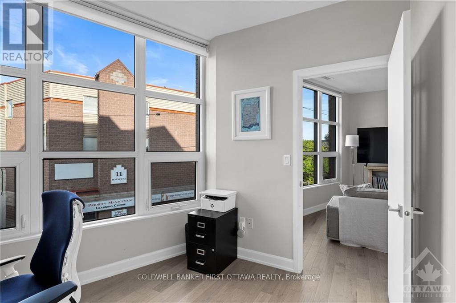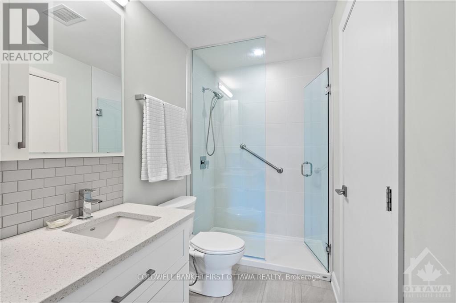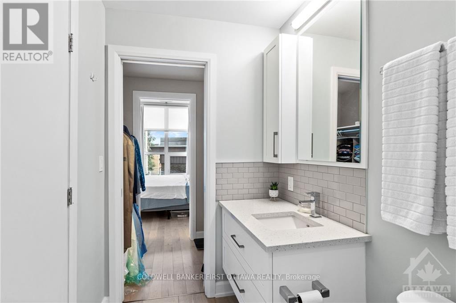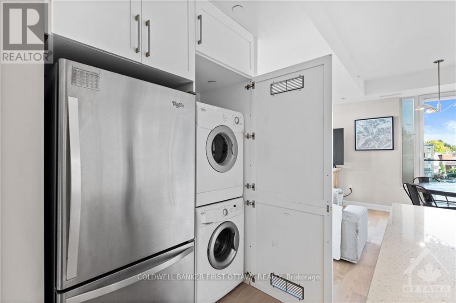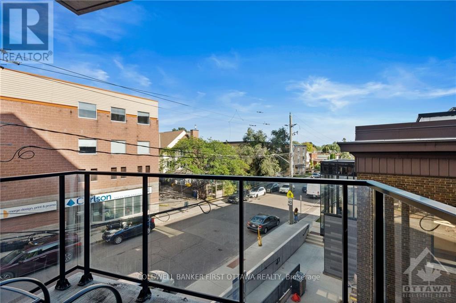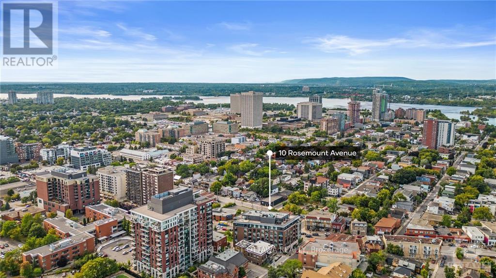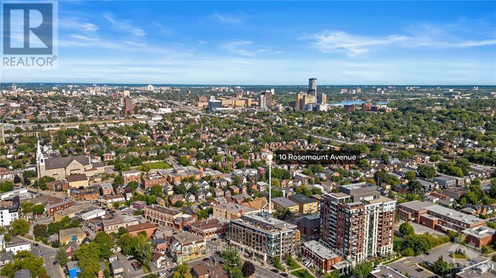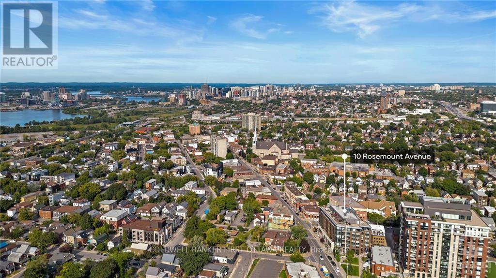303 - 10 Rosemount Avenue Ottawa, Ontario K1Y 4G9

$589,900管理费,Heat, Water, Insurance
$671.50 每月
管理费,Heat, Water, Insurance
$671.50 每月Welcome to The Wellington, a boutique condo nestled in the heart of Hintonburg. Immerse yourself in the vibrant lifestyle of one of Ottawa's most coveted neighbourhoods, where shops, markets & restaurants are just steps away. Mooshu ice cream is IN THE BUILDING, you can't get closer than that! This inviting 2-bed CORNER unit boasts maple hardwood floors, quartz countertops, in-unit laundry, and floor-to-ceiling windows that flood the space with natural light. The primary bedroom features a dual walk-through closet & cheater door leading to the spa-like bath, with an oversized walk-in glass shower. The second bedroom offers versatility, ideal for a home office and/or guest space. Step out onto the south-facing balcony with your morning coffee or unwind with an evening cocktail. Complete with an underground parking space and storage locker, this condo is both functional and luxurious. You'll also enjoy easy access to the Ottawa River pathways, Civic Hospital campus, Mooney's Bay, LRT, and the 417. Come and experience the charm of Hintonburg and the trendy vibe of this condo for yourself! (id:44758)
房源概要
| MLS® Number | X12016171 |
| 房源类型 | 民宅 |
| 社区名字 | 4203 - Hintonburg |
| 附近的便利设施 | 公共交通, 学校 |
| 社区特征 | Pet Restrictions |
| 特征 | Elevator, 阳台, 无地毯 |
| 总车位 | 1 |
详 情
| 浴室 | 1 |
| 地上卧房 | 2 |
| 总卧房 | 2 |
| Age | 6 To 10 Years |
| 公寓设施 | Storage - Locker |
| 赠送家电包括 | Blinds, 洗碗机, 烘干机, Hood 电扇, 炉子, 洗衣机, 冰箱 |
| 空调 | 中央空调 |
| 外墙 | 砖, 混凝土 |
| Fire Protection | Smoke Detectors |
| Flooring Type | Hardwood |
| 地基类型 | 混凝土 |
| 供暖方式 | 天然气 |
| 供暖类型 | 压力热风 |
| 内部尺寸 | 700 - 799 Sqft |
| 类型 | 公寓 |
车 位
| 地下 | |
| Garage |
土地
| 英亩数 | 无 |
| 土地便利设施 | 公共交通, 学校 |
| 规划描述 | 住宅 |
房 间
| 楼 层 | 类 型 | 长 度 | 宽 度 | 面 积 |
|---|---|---|---|---|
| 一楼 | 厨房 | 2.76 m | 3.04 m | 2.76 m x 3.04 m |
| 一楼 | 客厅 | 3.3 m | 3.81 m | 3.3 m x 3.81 m |
| 一楼 | 餐厅 | 1.98 m | 3.81 m | 1.98 m x 3.81 m |
| 一楼 | 浴室 | 1.52 m | 2.62 m | 1.52 m x 2.62 m |
| 一楼 | 主卧 | 2.69 m | 3.4 m | 2.69 m x 3.4 m |
| 一楼 | 卧室 | 2.84 m | 2.99 m | 2.84 m x 2.99 m |
| 一楼 | 洗衣房 | Measurements not available |
https://www.realtor.ca/real-estate/28017376/303-10-rosemount-avenue-ottawa-4203-hintonburg

