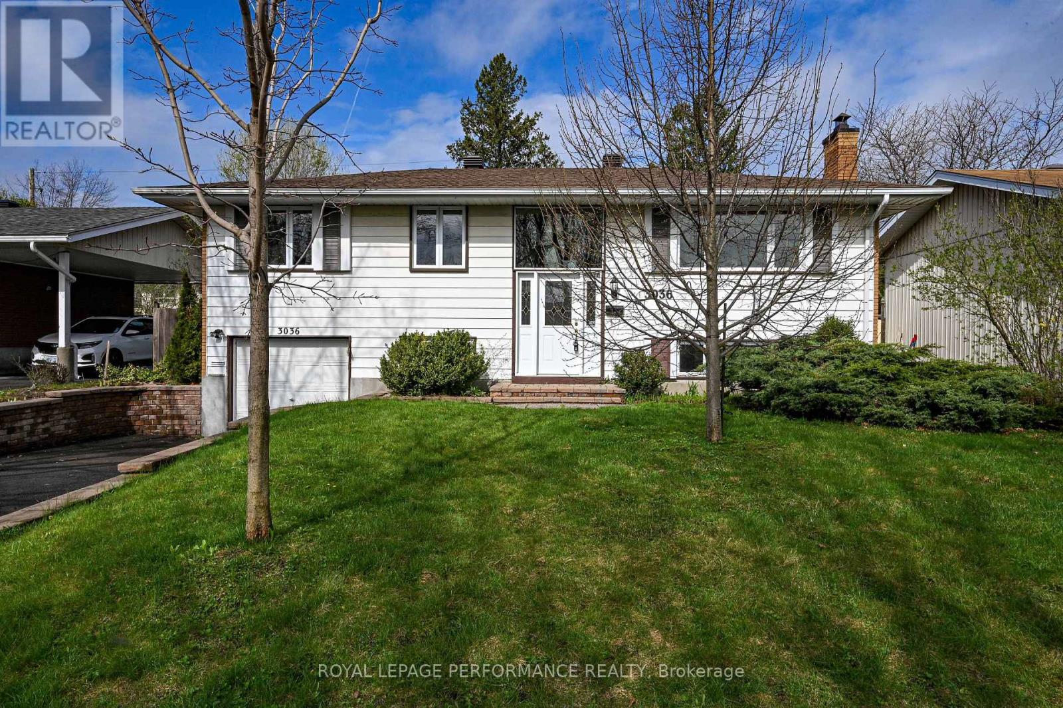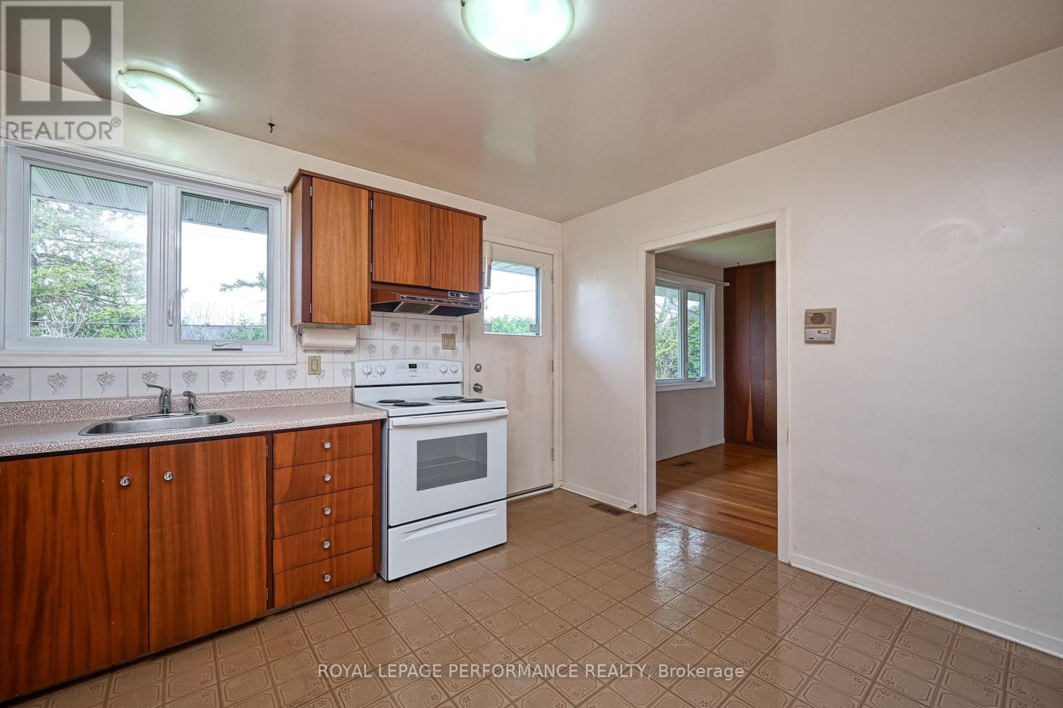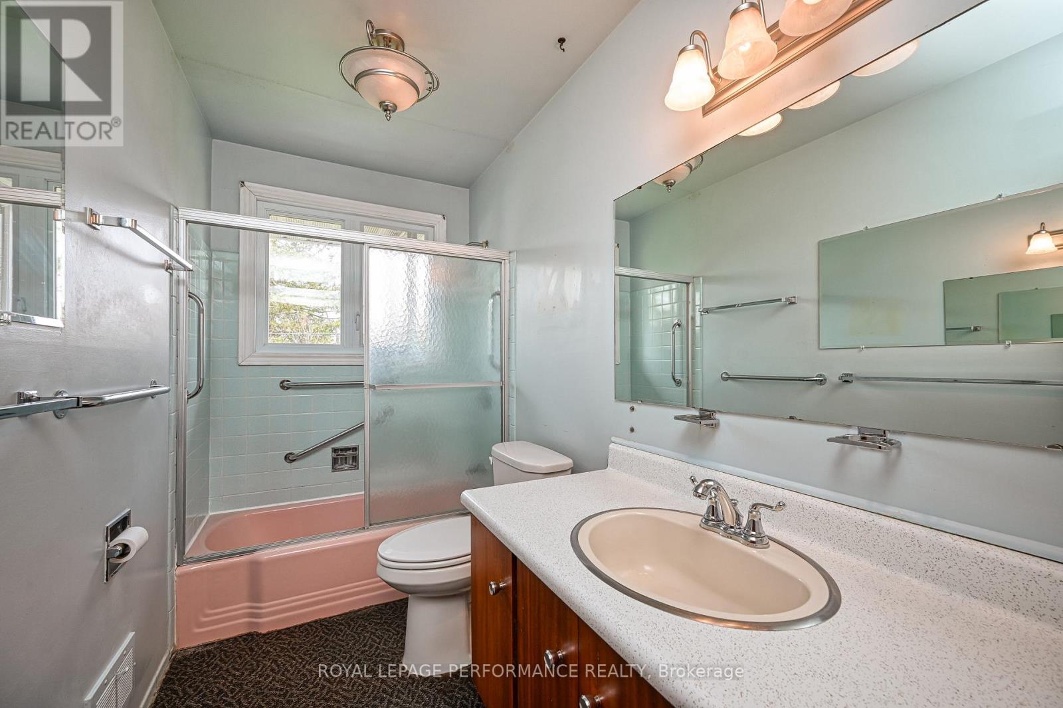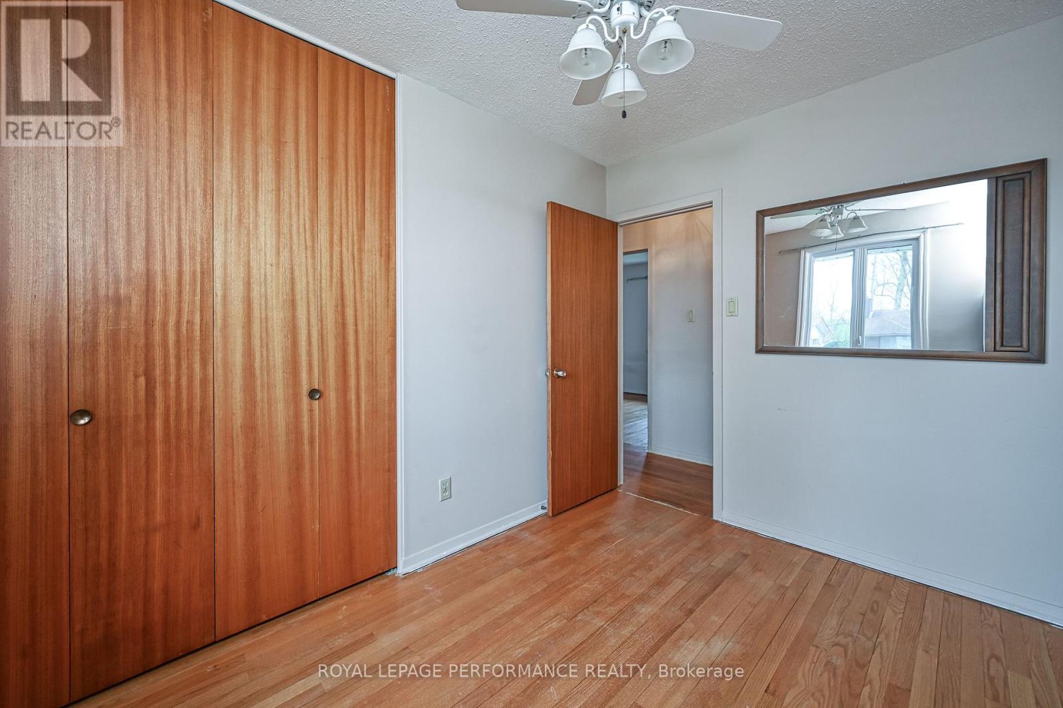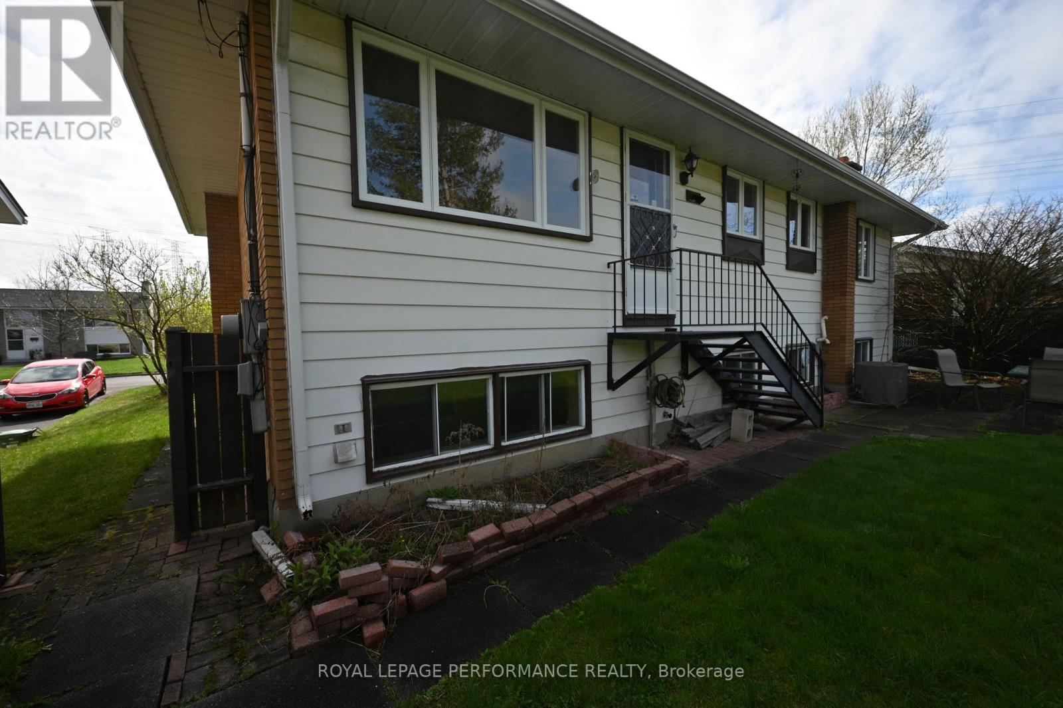4 卧室
2 浴室
1100 - 1500 sqft
Raised 平房
中央空调
风热取暖
Landscaped
$678,000
Welcome to 3036 Linton Road, a spacious 3+1 bed, 1.5 bath Hi-Ranch in the established community of Riverside Park within walking distance to great parks and schools. Minutes to Mooney's Bay beach, Terry Fox facility, Hog's Back falls, shopping, dining and Downtown. Interlock pathway and stairs elevates the curb appeal. The bright Foyer with large window above the door and high ceiling offers an inviting welcome. Up the set of stairs to the open concept Living Room and Dining Room with hardwood flooring, space that's bathed in natural light. The functional eat-in Kitchen, adjacent to the Dining Room, features a door to the beautiful backyard for easy access, great counter space. Down the hall are the Primary Bedroom with double closets plus two additional Bedrooms and main Bathroom to complete the upper level. The lower level features additional living space with a Bedroom, Powder Room, spacious family room with a wood burning fireplace and loads of light from the large windows, Laundry/ storage room. Attached single garage with inside entry. The backyard boasts a patio, sizeable lawn and garden shed. A great place to unwind all summer long. Make this house your next home . Property Tax is estimated per City of Ottawa Tax Estimator. Some photos have been virtually staged. (id:44758)
房源概要
|
MLS® Number
|
X12131952 |
|
房源类型
|
民宅 |
|
社区名字
|
4606 - Riverside Park South |
|
附近的便利设施
|
Beach, 公园, 公共交通, 学校, 礼拜场所 |
|
社区特征
|
社区活动中心 |
|
总车位
|
3 |
|
结构
|
Patio(s), 棚 |
详 情
|
浴室
|
2 |
|
地上卧房
|
3 |
|
地下卧室
|
1 |
|
总卧房
|
4 |
|
赠送家电包括
|
烘干机, Hood 电扇, 炉子, 洗衣机, 冰箱 |
|
建筑风格
|
Raised Bungalow |
|
地下室进展
|
已装修 |
|
地下室类型
|
全完工 |
|
施工种类
|
独立屋 |
|
空调
|
中央空调 |
|
外墙
|
石 |
|
Flooring Type
|
Hardwood |
|
地基类型
|
混凝土 |
|
客人卫生间(不包含洗浴)
|
1 |
|
供暖方式
|
天然气 |
|
供暖类型
|
压力热风 |
|
储存空间
|
1 |
|
内部尺寸
|
1100 - 1500 Sqft |
|
类型
|
独立屋 |
|
设备间
|
市政供水 |
车 位
土地
|
英亩数
|
无 |
|
围栏类型
|
Fully Fenced |
|
土地便利设施
|
Beach, 公园, 公共交通, 学校, 宗教场所 |
|
Landscape Features
|
Landscaped |
|
污水道
|
Sanitary Sewer |
|
土地深度
|
100 Ft |
|
土地宽度
|
58 Ft |
|
不规则大小
|
58 X 100 Ft |
房 间
| 楼 层 |
类 型 |
长 度 |
宽 度 |
面 积 |
|
Lower Level |
家庭房 |
4.6 m |
4.91 m |
4.6 m x 4.91 m |
|
Lower Level |
Bedroom 4 |
2.56 m |
3.38 m |
2.56 m x 3.38 m |
|
Lower Level |
浴室 |
2.07 m |
2.04 m |
2.07 m x 2.04 m |
|
Lower Level |
洗衣房 |
2.07 m |
3.69 m |
2.07 m x 3.69 m |
|
一楼 |
浴室 |
3.13 m |
1.46 m |
3.13 m x 1.46 m |
|
Upper Level |
厨房 |
3.23 m |
3.62 m |
3.23 m x 3.62 m |
|
Upper Level |
客厅 |
4.99 m |
4.08 m |
4.99 m x 4.08 m |
|
Upper Level |
餐厅 |
2.77 m |
3.35 m |
2.77 m x 3.35 m |
|
Upper Level |
主卧 |
3.44 m |
3.2 m |
3.44 m x 3.2 m |
|
Upper Level |
第二卧房 |
2.4 m |
3.23 m |
2.4 m x 3.23 m |
|
Upper Level |
第三卧房 |
3.2 m |
2.68 m |
3.2 m x 2.68 m |
https://www.realtor.ca/real-estate/28276629/3036-linton-road-ottawa-4606-riverside-park-south


