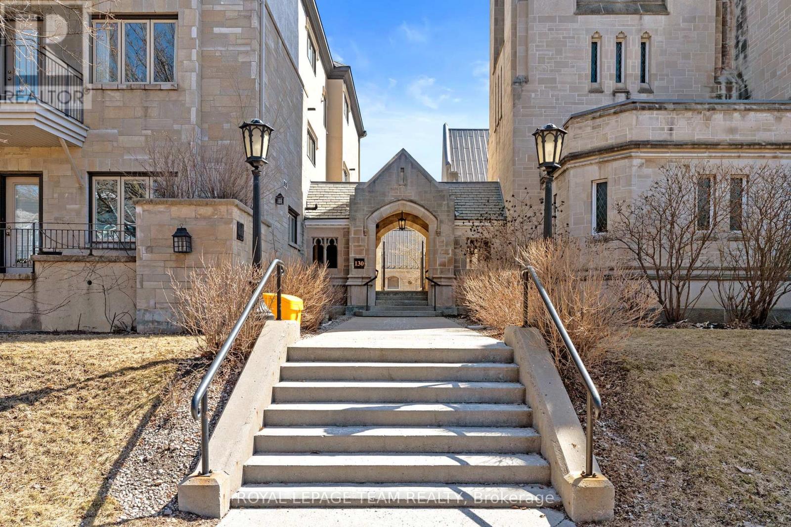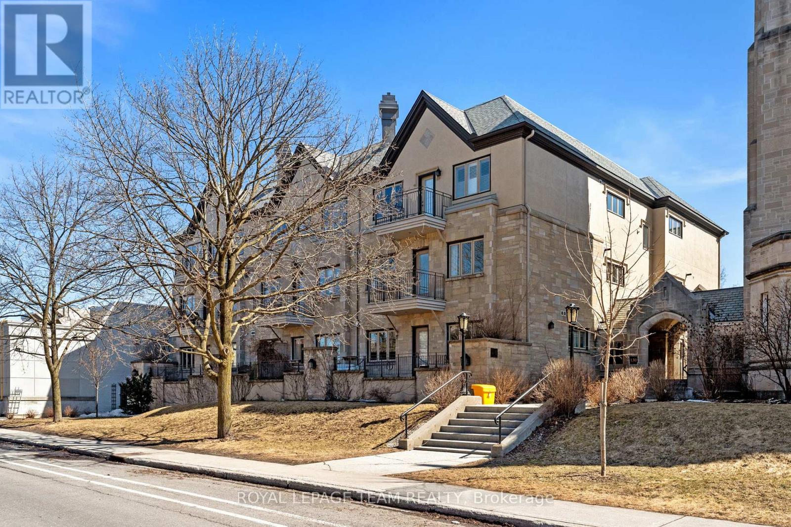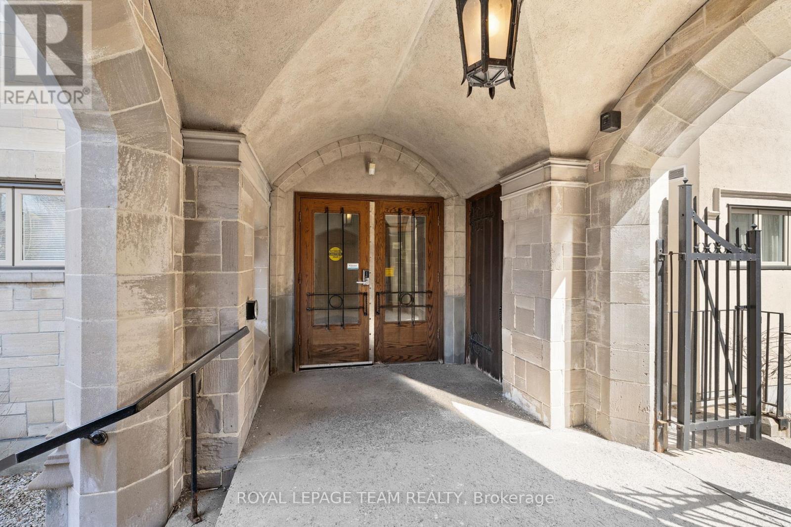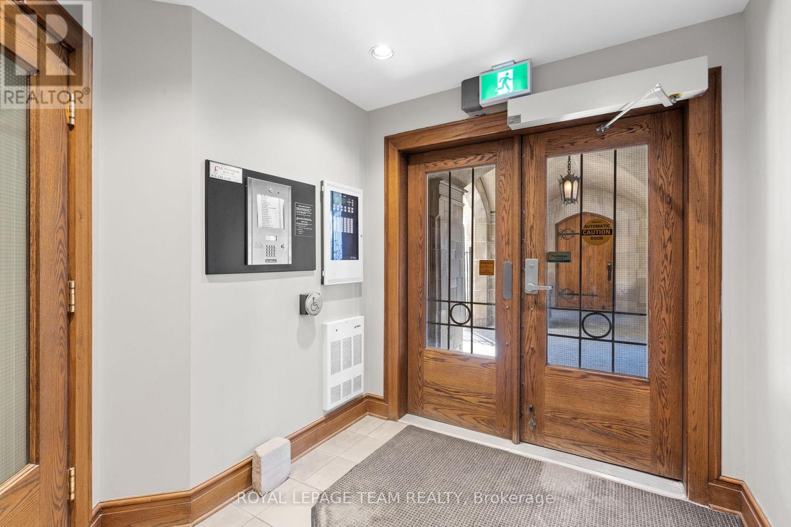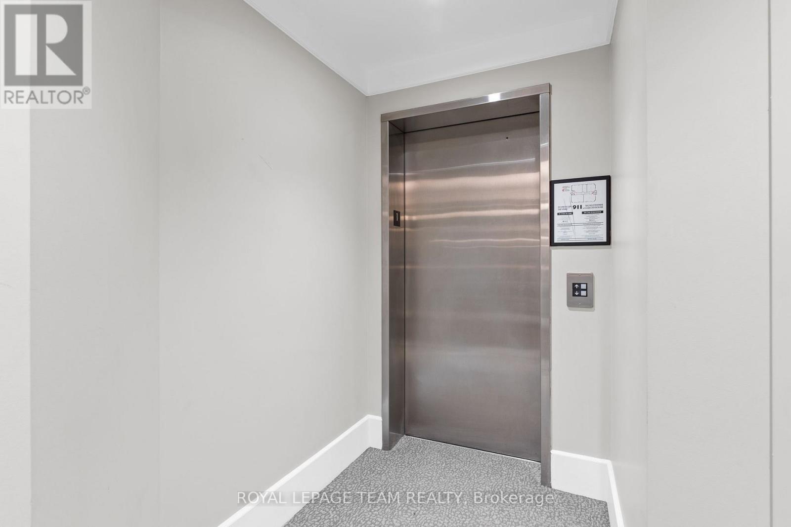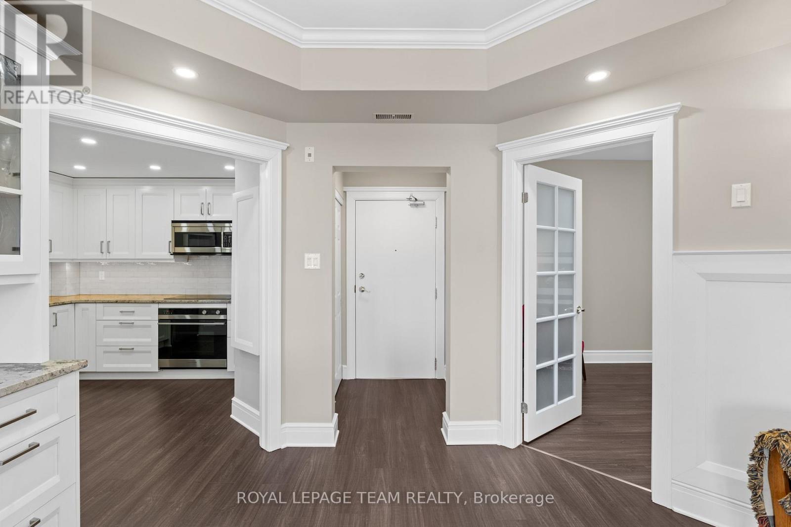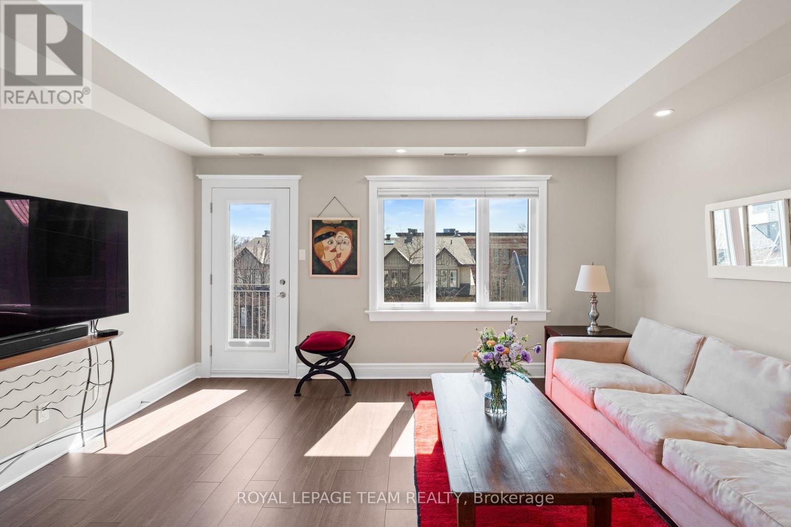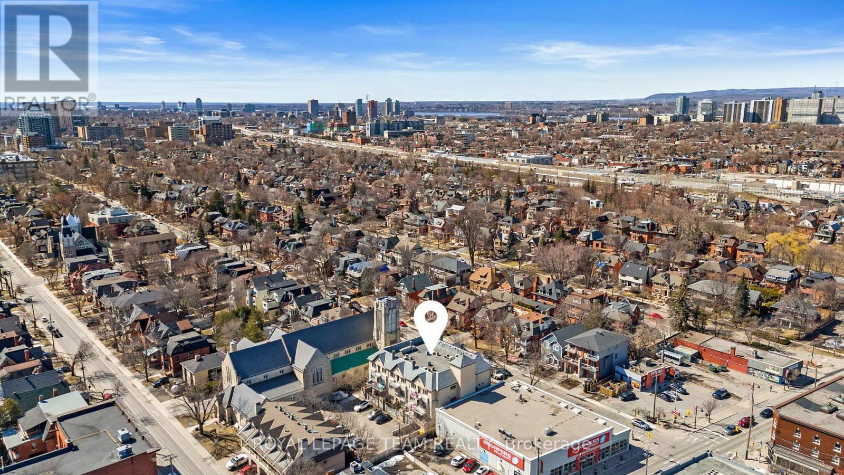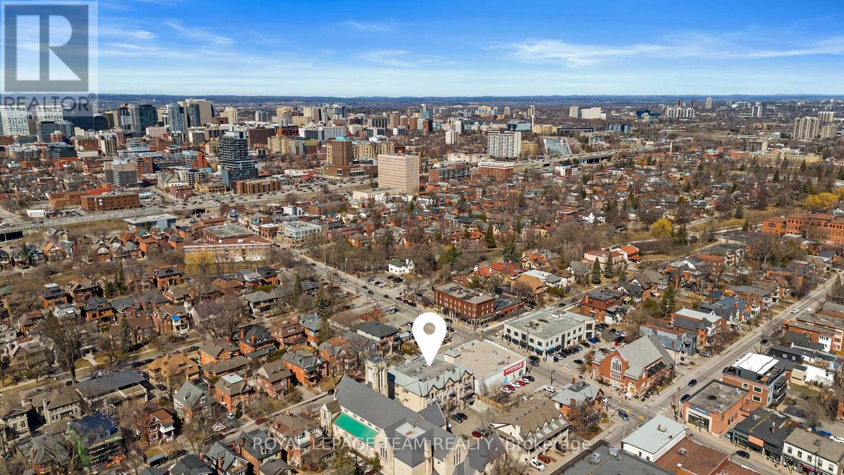304 - 130 Glebe Avenue Ottawa, Ontario K1S 2C5

$749,000管理费,Insurance, Water, Common Area Maintenance, Parking
$804.39 每月
管理费,Insurance, Water, Common Area Maintenance, Parking
$804.39 每月Welcome to a truly special residence in one of the Glebe's most sought-after and seldom available buildings, the Jefferson, a Charlesfort building. This beautifully renovated 1-bedroom + den, 1-bathroom condo offers 888 sq ft (MPAC) of refined, sun-filled living space designed for comfort, elegance, and ease. Located in a quiet, low-traffic building, this suite has been thoughtfully reimagined from top to bottom with high-end finishes and attention to detail throughout. Gorgeous crown moulding adds a graceful touch, while the custom Deslaurier kitchen features smart, efficient cabinetry, tongue-and-groove wood drawers, and Fisher& Paykel stainless steel appliances a perfect blend of beauty and function.The spa-like bathroom offers a glass shower with chrome accents, creating a serene space to unwind. Large south-facing windows bathe the home in natural light, and the balcony overlooks a peaceful courtyard with views of the church and surrounding Glebe homes...your own private sanctuary in the heart of the city. This exceptionally efficient layout includes in-unit laundry, underground parking, storage locker and a locked bicycle storage room. The building has NO PET RESTRICTIONS, and residents enjoy quiet surroundings just steps from the very best the Glebe has to offer, Shoppers Drug Mart, charming cafés and restaurants, and the serenity of Patterson Creek just a block away. A rare opportunity to enjoy timeless quality and convenience in a coveted location. (id:44758)
房源概要
| MLS® Number | X12078980 |
| 房源类型 | 民宅 |
| 社区名字 | 4401 - Glebe |
| 社区特征 | Pet Restrictions |
| 设备类型 | 热水器 - Gas |
| 特征 | 阳台, In Suite Laundry |
| 总车位 | 1 |
| 租赁设备类型 | 热水器 - Gas |
详 情
| 浴室 | 1 |
| 地上卧房 | 1 |
| 总卧房 | 1 |
| 公寓设施 | Storage - Locker |
| 赠送家电包括 | Water Heater, Cooktop, 烘干机, Hood 电扇, 微波炉, 烤箱, 洗衣机, 冰箱 |
| 空调 | 中央空调 |
| 外墙 | 砖, 乙烯基壁板 |
| 供暖方式 | 天然气 |
| 供暖类型 | 压力热风 |
| 内部尺寸 | 800 - 899 Sqft |
| 类型 | 公寓 |
车 位
| 地下 | |
| Garage |
土地
| 英亩数 | 无 |
房 间
| 楼 层 | 类 型 | 长 度 | 宽 度 | 面 积 |
|---|---|---|---|---|
| 一楼 | 厨房 | 3.11 m | 3.23 m | 3.11 m x 3.23 m |
| 一楼 | 餐厅 | 3.66 m | 3.73 m | 3.66 m x 3.73 m |
| 一楼 | 客厅 | 4.56 m | 4.84 m | 4.56 m x 4.84 m |
| 一楼 | 主卧 | 2.92 m | 3.64 m | 2.92 m x 3.64 m |
| 一楼 | 浴室 | 2.23 m | 2.48 m | 2.23 m x 2.48 m |
https://www.realtor.ca/real-estate/28159317/304-130-glebe-avenue-ottawa-4401-glebe

