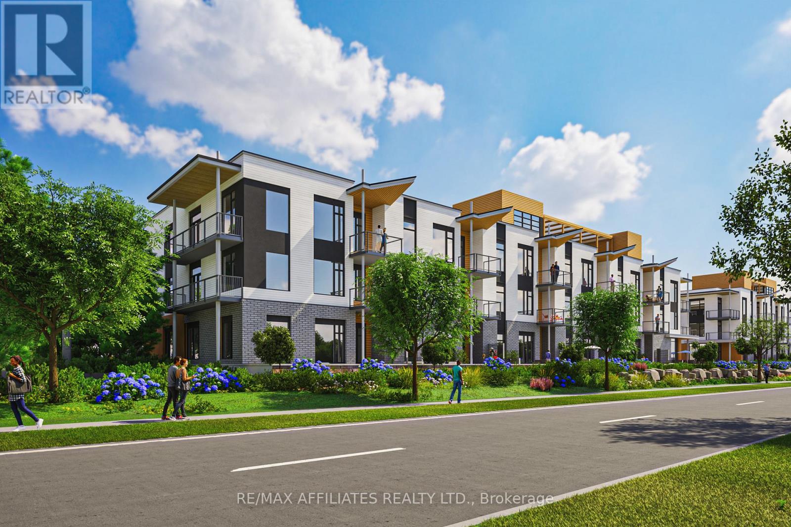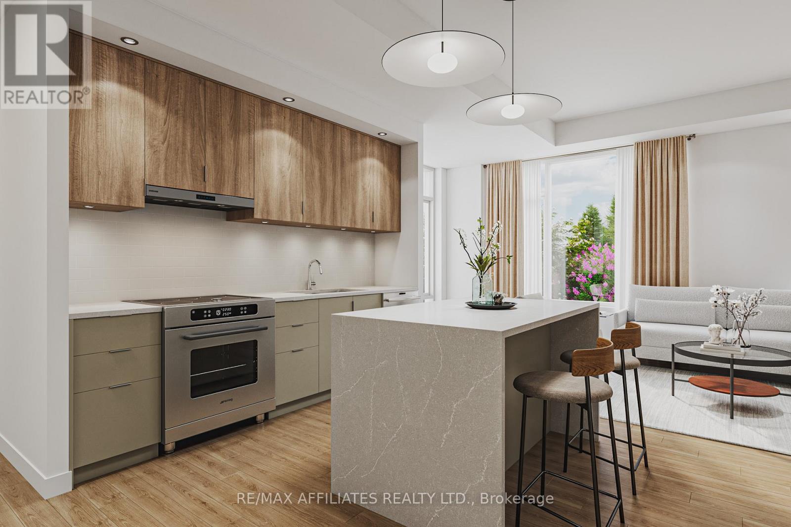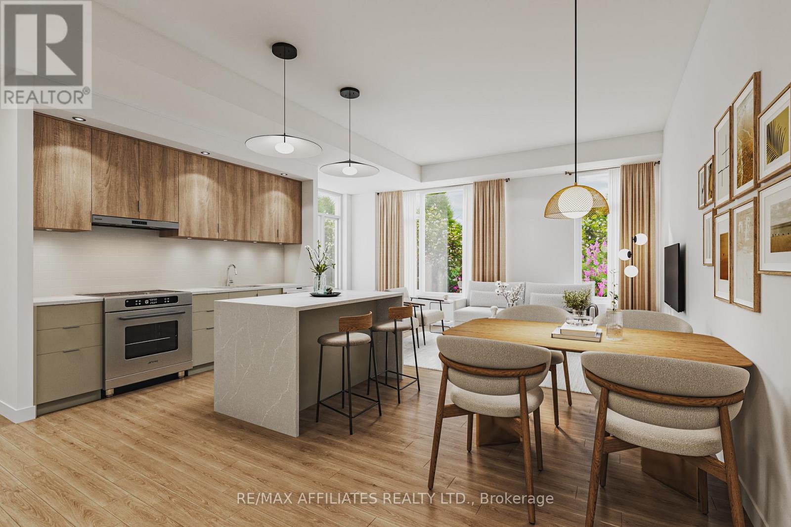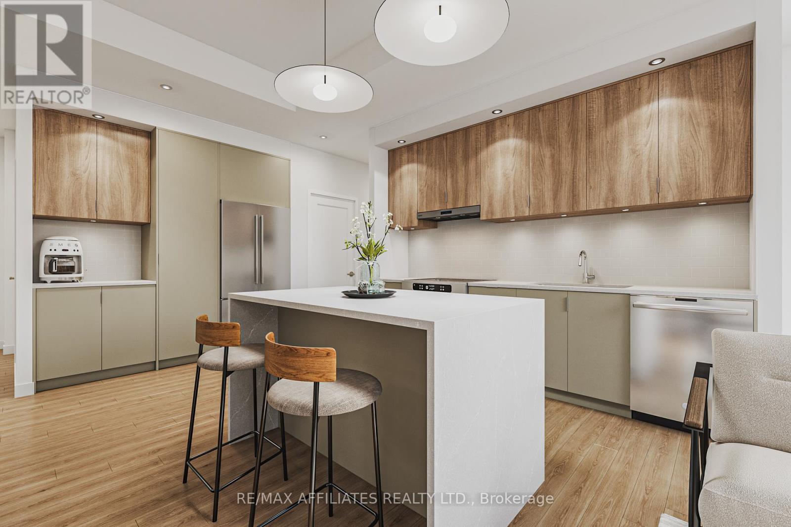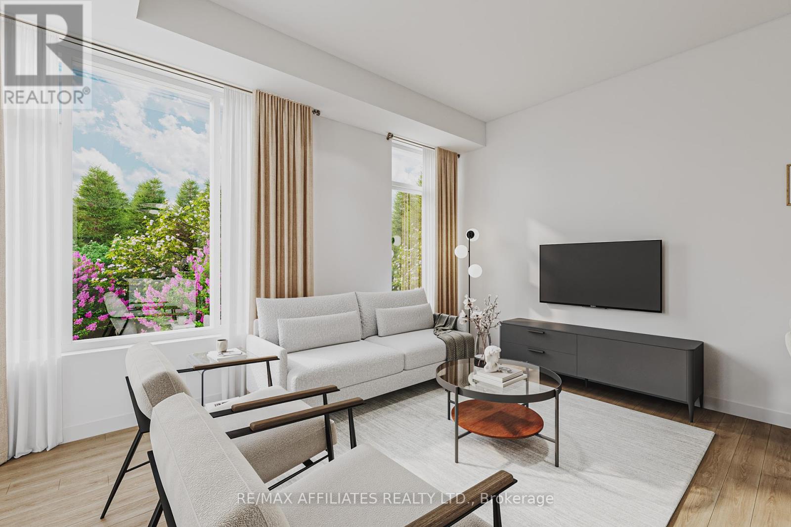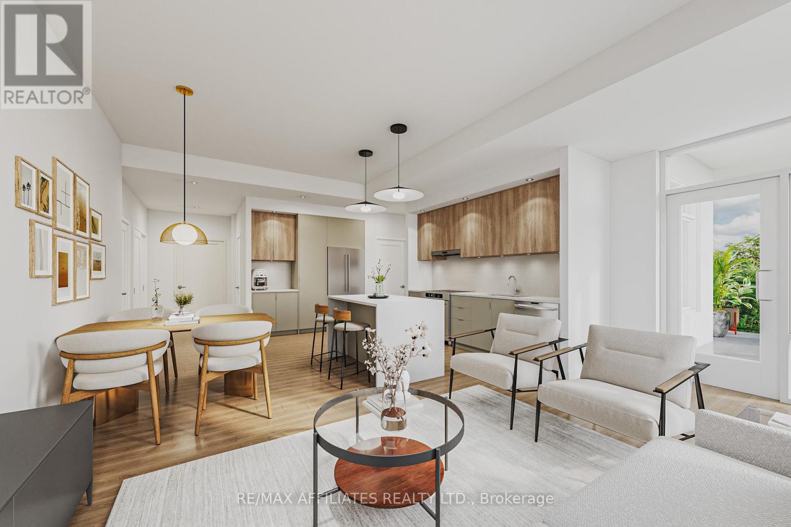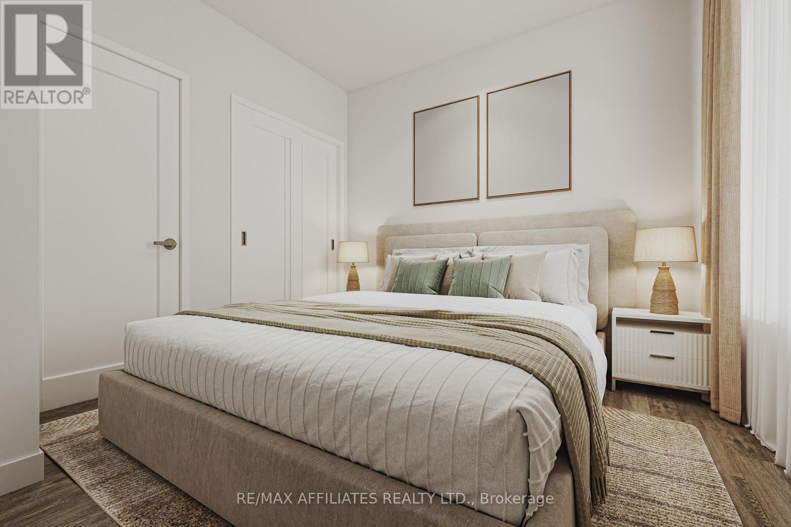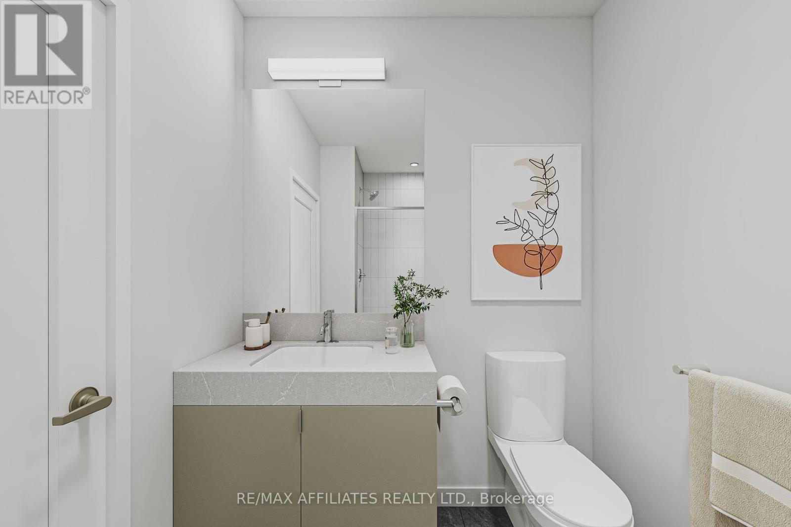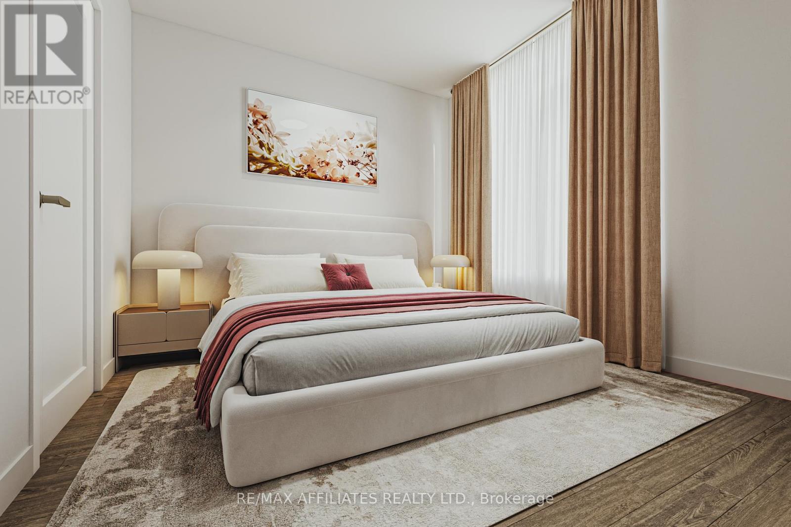2 卧室
2 浴室
1000 - 1199 sqft
中央空调
Heat Pump
$857,505
Step into waterfront elegance at The Docks at Mooney's Bay! This stunning 2-bedroom, 2-bathroom Westside Riverside A2 condo offers 1,004 sq. ft. of modern living space with an additional 259 sq. ft. of private balcony space spread across two balconies. Open-concept kitchen, dining, and living area modern kitchen with quartz countertops, large primary bedroom with ensuite bath spacious second bedroom (perfect for guests or an office) floor-to-ceiling windows for natural light two private balconies with breathtaking views . Located in one of Ottawa's most desirable riverside communities, this home is designed for comfort, style, and convenience. The open-concept layout is flooded with natural light, thanks to floor-to-ceiling windows, seamlessly blending indoor and outdoor living. The gourmet kitchen features a 60x36 island, quartz countertops, modern cabinetry. Residents enjoy top-tier amenities, including a rooftop terrace, and scenic walking trails along the Rideau River. Steps from Mooney's Bay Beach, Carleton University, Hogs Back Park, and public transit, this condo offers the perfect blend of nature and urban convenience. Condo to be built, condo photos are renderings finishes may vary based on buyer selection. (id:44758)
房源概要
|
MLS® Number
|
X12011203 |
|
房源类型
|
民宅 |
|
社区名字
|
4604 - Mooneys Bay/Riverside Park |
|
社区特征
|
Pet Restrictions |
|
特征
|
阳台, 无地毯, In Suite Laundry |
|
总车位
|
1 |
|
View Type
|
View Of Water |
详 情
|
浴室
|
2 |
|
地上卧房
|
2 |
|
总卧房
|
2 |
|
Age
|
New Building |
|
公寓设施
|
Storage - Locker |
|
空调
|
中央空调 |
|
外墙
|
砖, Steel |
|
地基类型
|
混凝土浇筑 |
|
供暖方式
|
电 |
|
供暖类型
|
Heat Pump |
|
内部尺寸
|
1000 - 1199 Sqft |
|
类型
|
公寓 |
车 位
土地
房 间
| 楼 层 |
类 型 |
长 度 |
宽 度 |
面 积 |
|
一楼 |
门厅 |
2.59 m |
1.7 m |
2.59 m x 1.7 m |
|
一楼 |
厨房 |
5.66 m |
2.77 m |
5.66 m x 2.77 m |
|
一楼 |
客厅 |
4.29 m |
3.23 m |
4.29 m x 3.23 m |
|
一楼 |
主卧 |
3.87 m |
3.1 m |
3.87 m x 3.1 m |
|
一楼 |
卧室 |
3.32 m |
2.77 m |
3.32 m x 2.77 m |
|
一楼 |
其它 |
8.9 m |
1.79 m |
8.9 m x 1.79 m |
https://www.realtor.ca/real-estate/28004790/304-3071-riverside-drive-e-ottawa-4604-mooneys-bayriverside-park


