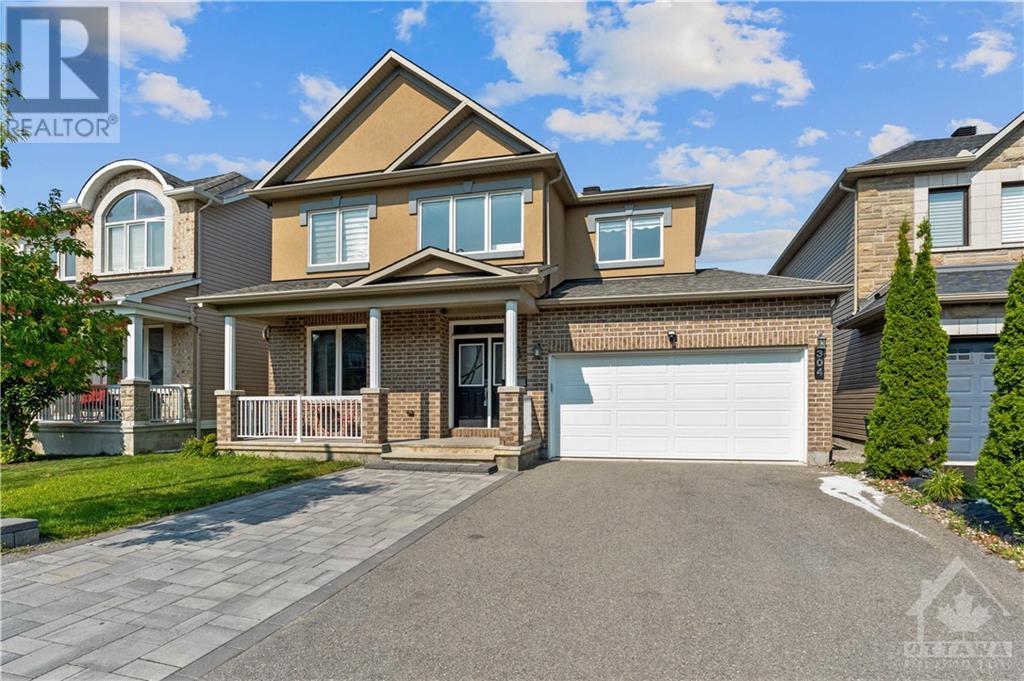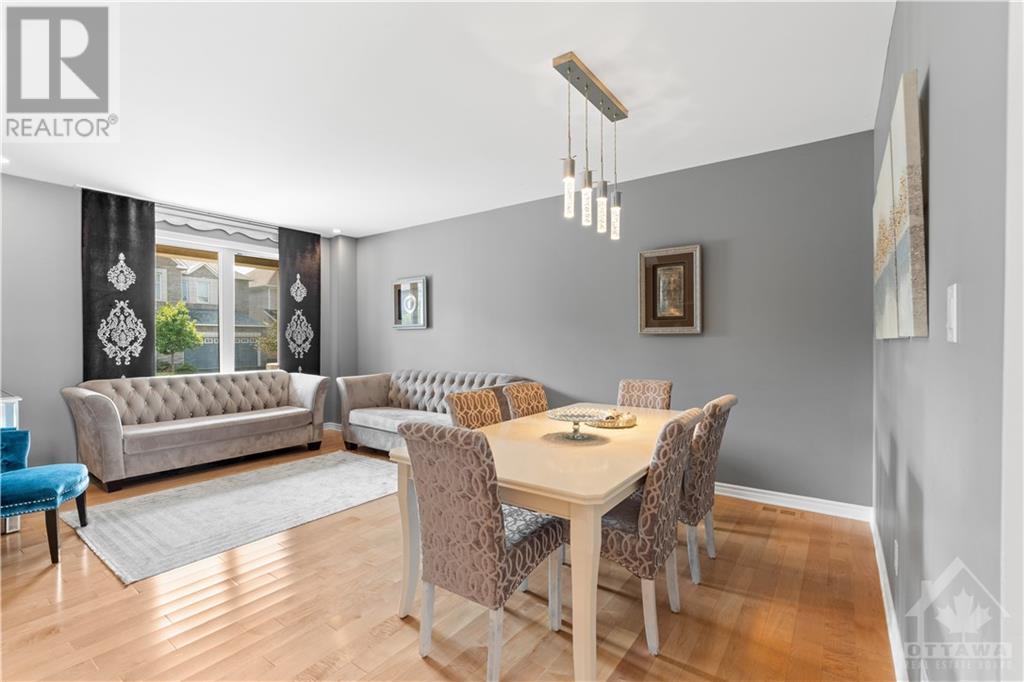4 卧室
4 浴室
壁炉
中央空调, 换气器
风热取暖
$974,900
OPEN HOUSE SUN AUG 25 - 2pm to 4pm. Discover this stunning 4-bedroom, 3.5-bath home in Arcadia, Kanata North! Featuring the popular Minto Hathaway layout, this residence boasts a newly renovated kitchen(2023) that seamlessly opens to a spacious family room with a cozy fireplace and views of the backyard. Enjoy ample cupboard space and a formal living/dining area ideal for family gatherings. The second floor showcases a master suite with a 5-piece ensuite bath, a generous walk-in closet, and abundant space. Three additional well-sized bedrooms provide plenty of room for a large family. The finished basement includes a massive rec room with a kitchenette and a full bathroom, with potential to add another bedroom. Located on a quiet, family-friendly street with excellent neighbours, you'll be close to a splashpad, jungle gyms, tennis courts, and a soccer field. Plus, shopping at Tanger Outlet and dining at Chick-Fil-A are just moments away! (id:44758)
房源概要
|
MLS® Number
|
1406795 |
|
房源类型
|
民宅 |
|
临近地区
|
Arcadia |
|
总车位
|
4 |
详 情
|
浴室
|
4 |
|
地上卧房
|
4 |
|
总卧房
|
4 |
|
赠送家电包括
|
冰箱, 烤箱 - Built-in, Cooktop, 洗碗机, 烘干机, Hood 电扇, 洗衣机 |
|
地下室进展
|
已装修 |
|
地下室类型
|
全完工 |
|
施工日期
|
2015 |
|
施工种类
|
独立屋 |
|
空调
|
Central Air Conditioning, 换气机 |
|
外墙
|
砖, Siding, 灰泥 |
|
壁炉
|
有 |
|
Fireplace Total
|
1 |
|
固定装置
|
Drapes/window Coverings |
|
Flooring Type
|
Carpeted, Laminate, Tile |
|
地基类型
|
混凝土浇筑 |
|
客人卫生间(不包含洗浴)
|
1 |
|
供暖方式
|
天然气 |
|
供暖类型
|
压力热风 |
|
储存空间
|
2 |
|
类型
|
独立屋 |
|
设备间
|
市政供水 |
车 位
土地
|
英亩数
|
无 |
|
污水道
|
城市污水处理系统 |
|
土地深度
|
84 Ft ,6 In |
|
土地宽度
|
45 Ft ,7 In |
|
不规则大小
|
45.6 Ft X 84.48 Ft |
|
规划描述
|
住宅 |
房 间
| 楼 层 |
类 型 |
长 度 |
宽 度 |
面 积 |
|
二楼 |
主卧 |
|
|
12'5" x 15'7" |
|
二楼 |
四件套主卧浴室 |
|
|
Measurements not available |
|
二楼 |
其它 |
|
|
7'6" x 6'1" |
|
二楼 |
卧室 |
|
|
10'11" x 10'10" |
|
二楼 |
卧室 |
|
|
9'11" x 16'0" |
|
二楼 |
卧室 |
|
|
9'0" x 15'4" |
|
二楼 |
三件套卫生间 |
|
|
Measurements not available |
|
地下室 |
三件套卫生间 |
|
|
Measurements not available |
|
地下室 |
娱乐室 |
|
|
29'9" x 31'3" |
|
地下室 |
Storage |
|
|
8'3" x 20'8" |
|
一楼 |
客厅/饭厅 |
|
|
16'10" x 20'4" |
|
一楼 |
两件套卫生间 |
|
|
Measurements not available |
|
一楼 |
Family Room/fireplace |
|
|
20'7" x 12'7" |
|
一楼 |
Eating Area |
|
|
9'11" x 6'2" |
|
一楼 |
厨房 |
|
|
9'11" x 13'10" |
|
一楼 |
Mud Room |
|
|
9'11" x 7'5" |
|
一楼 |
门厅 |
|
|
6'10" x 8'9" |
https://www.realtor.ca/real-estate/27301009/304-brettonwood-ridge-ottawa-arcadia































