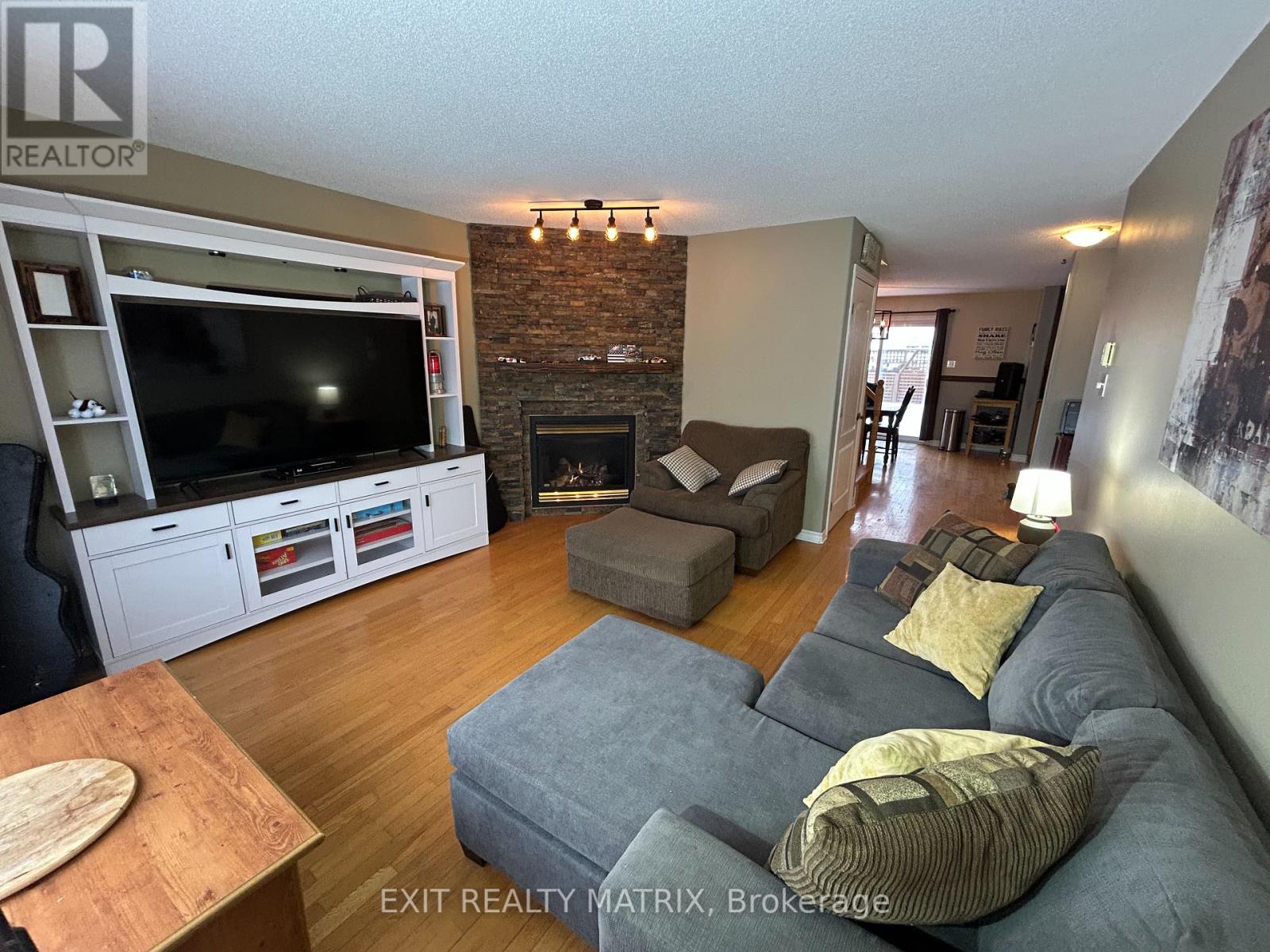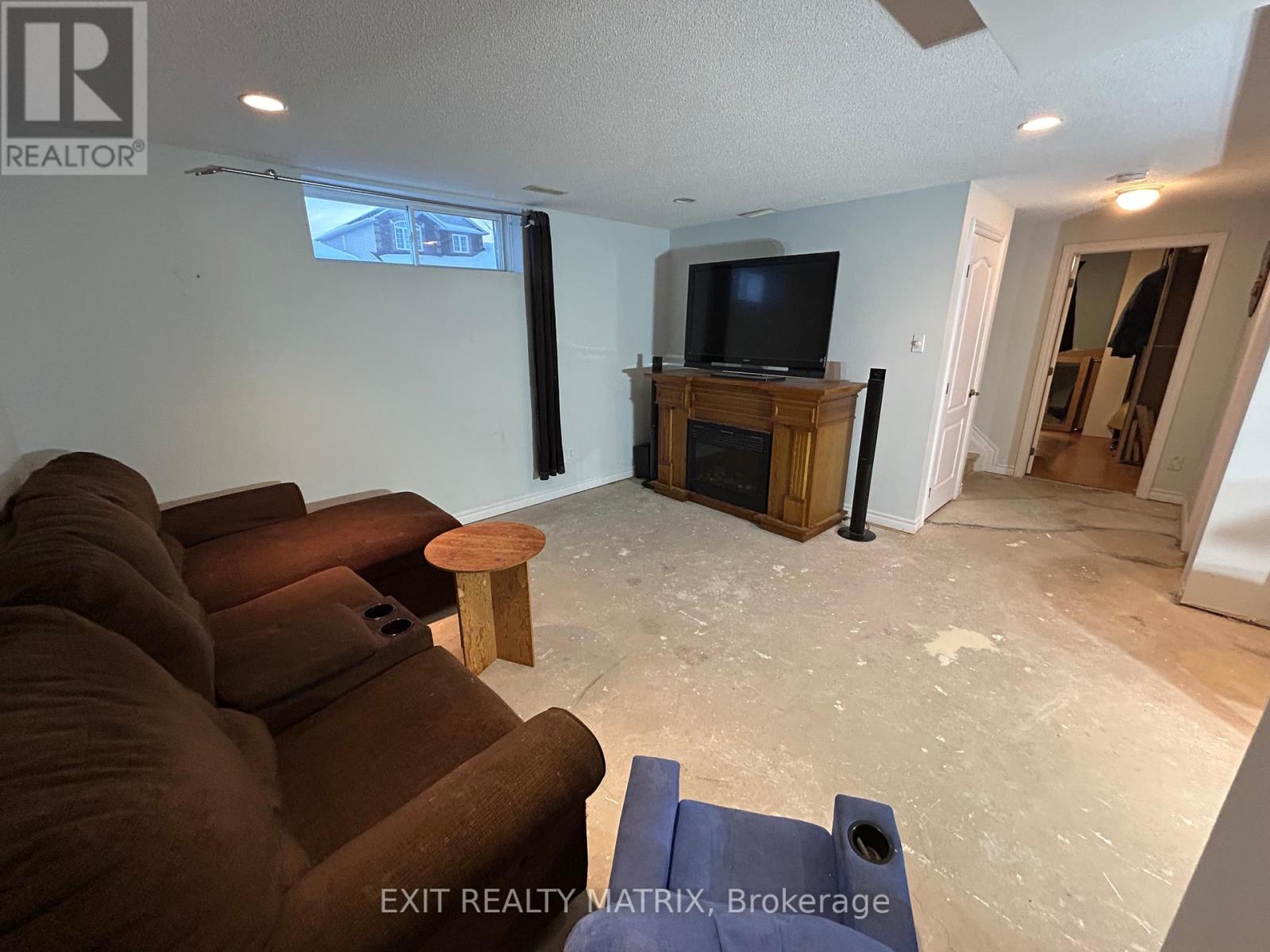3 卧室
3 浴室
壁炉
中央空调, 换气器
风热取暖
$599,900
Welcome to this stunning 2-storey single family home nestled in desirable Embrun! Step inside to discover a beautifully designed interior featuring a gourmet kitchen perfect for culinary enthusiasts, a spacious dining room, and a large living room showcasing a striking textured stone gas fireplace ideal for cozy evenings. The second level boasts three generously sized bedrooms, including a primary retreat with a walk-in closet and large picture windows! The main bathroom offers a luxury soaker tub and stand up shower. The lower level offers incredible additional living space, including a rec room, den, and a 3-piece bathroom perfect for a home office, gym, or guest space. Convenience is key with a main floor laundry room and a 2-piece bath. Step outside to your private, hedged backyard oasis, where a huge deck and Privacy fence provide endless opportunities for relaxation and entertainment! Don't miss out on this incredible home schedule your viewing today! (id:44758)
房源概要
|
MLS® Number
|
X11968650 |
|
房源类型
|
民宅 |
|
社区名字
|
602 - Embrun |
|
附近的便利设施
|
公园 |
|
社区特征
|
School Bus |
|
总车位
|
5 |
|
结构
|
Deck |
详 情
|
浴室
|
3 |
|
地上卧房
|
3 |
|
总卧房
|
3 |
|
公寓设施
|
Fireplace(s) |
|
地下室进展
|
已装修 |
|
地下室类型
|
全完工 |
|
空调
|
Central Air Conditioning, 换气机 |
|
外墙
|
砖, 乙烯基壁板 |
|
壁炉
|
有 |
|
Fireplace Total
|
1 |
|
地基类型
|
混凝土 |
|
客人卫生间(不包含洗浴)
|
1 |
|
供暖方式
|
天然气 |
|
供暖类型
|
压力热风 |
|
储存空间
|
2 |
|
类型
|
Other |
|
设备间
|
市政供水 |
车 位
土地
|
英亩数
|
无 |
|
土地便利设施
|
公园 |
|
污水道
|
Sanitary Sewer |
|
土地深度
|
110 Ft |
|
土地宽度
|
66 Ft |
|
不规则大小
|
66 X 110 Ft ; 0 |
|
规划描述
|
住宅 |
房 间
| 楼 层 |
类 型 |
长 度 |
宽 度 |
面 积 |
|
二楼 |
其它 |
2.84 m |
1.82 m |
2.84 m x 1.82 m |
|
二楼 |
浴室 |
3.07 m |
2.89 m |
3.07 m x 2.89 m |
|
二楼 |
主卧 |
4.29 m |
3.96 m |
4.29 m x 3.96 m |
|
二楼 |
卧室 |
3.35 m |
3.04 m |
3.35 m x 3.04 m |
|
二楼 |
卧室 |
3.25 m |
3.09 m |
3.25 m x 3.09 m |
|
Lower Level |
浴室 |
2.46 m |
2.13 m |
2.46 m x 2.13 m |
|
Lower Level |
衣帽间 |
3.98 m |
3.17 m |
3.98 m x 3.17 m |
|
Lower Level |
家庭房 |
6.42 m |
4.31 m |
6.42 m x 4.31 m |
|
一楼 |
浴室 |
2.59 m |
1.52 m |
2.59 m x 1.52 m |
|
一楼 |
餐厅 |
4.03 m |
3.35 m |
4.03 m x 3.35 m |
|
一楼 |
厨房 |
3.35 m |
2.76 m |
3.35 m x 2.76 m |
|
一楼 |
客厅 |
4.41 m |
3.96 m |
4.41 m x 3.96 m |
|
一楼 |
门厅 |
2.92 m |
2.87 m |
2.92 m x 2.87 m |
https://www.realtor.ca/real-estate/27905582/304-centenaire-street-russell-602-embrun





























