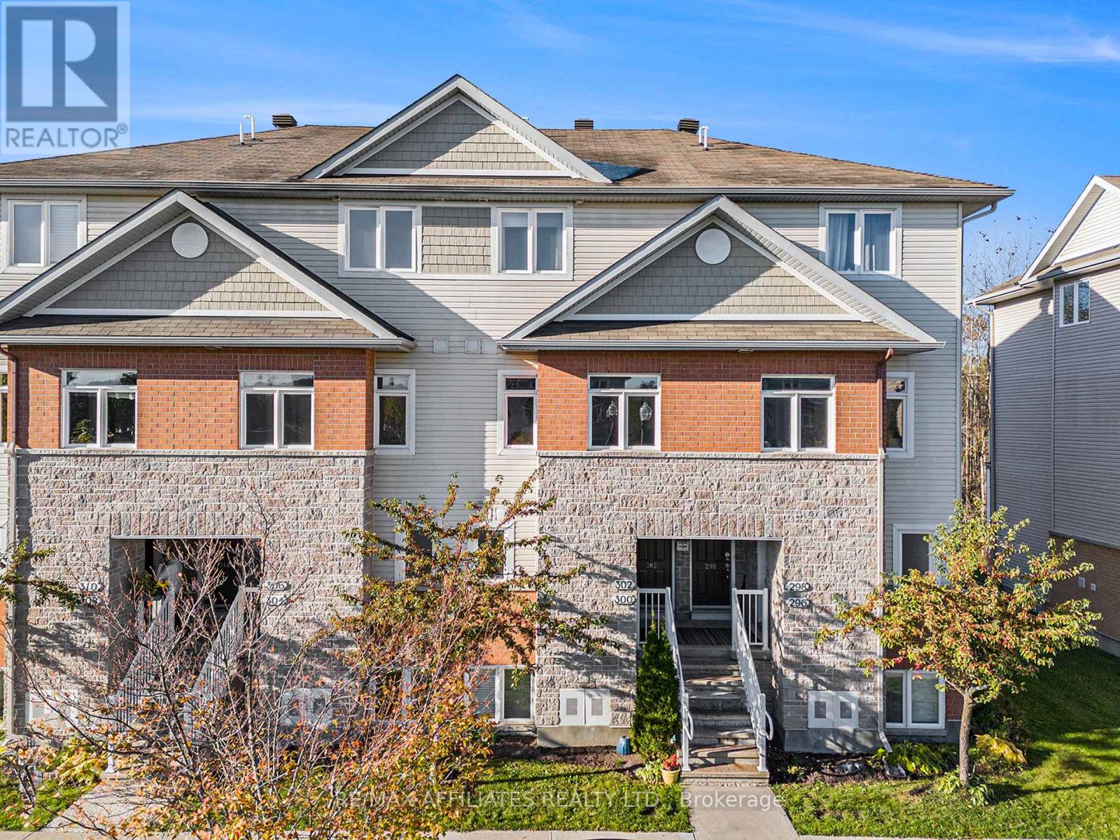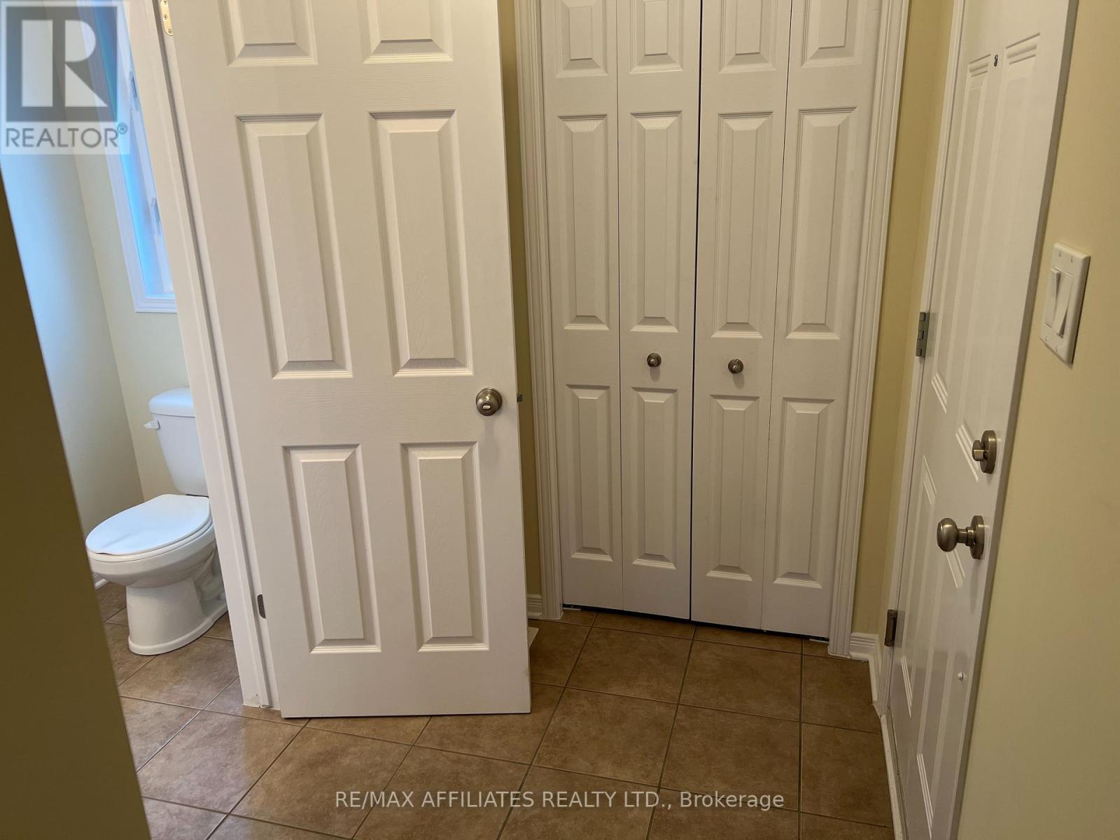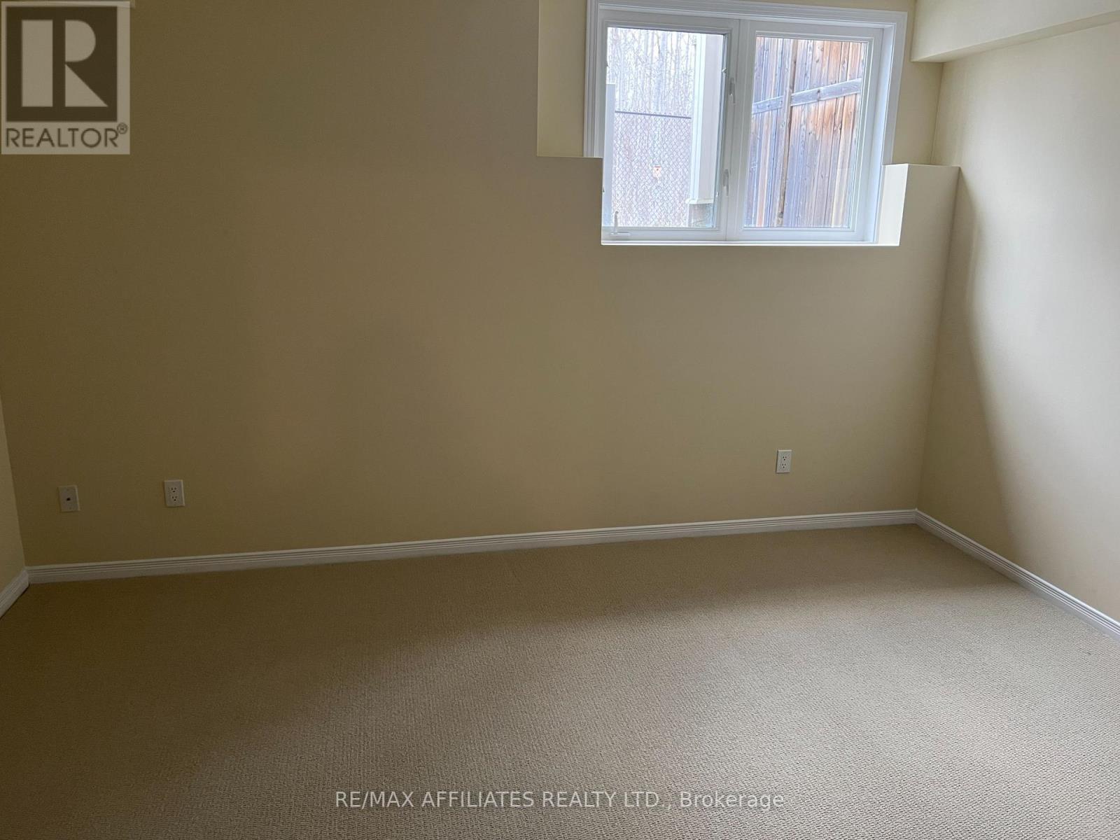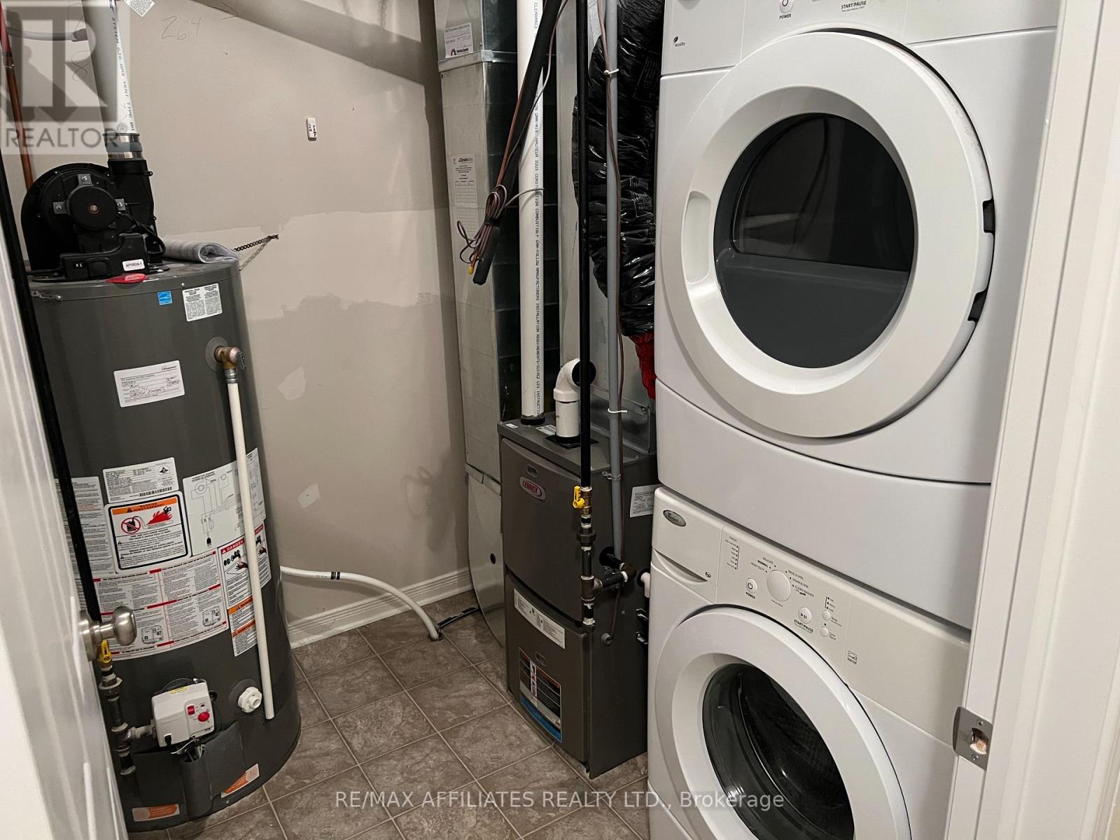304 Fir Lane North Grenville, Ontario K0G 1J0

$327,740管理费,Insurance, Water, Parking, Common Area Maintenance
$367.78 每月
管理费,Insurance, Water, Parking, Common Area Maintenance
$367.78 每月Comfortable and spacious, this 1138 sq ft lower-level Oak model condo offers a large living room with balcony and stairs to a ground level patio area, a generous kitchen, a 2 pc. Powder room plus a foyer. The lower area adds a generous master bedroom, a 2nd bedroom, a full main bathroom, an in-suite laundry/utility room with laundry hook-up. Neutral carpeting and tile flooring. Includes fridge, stove, microwave, dishwasher, washer & dryer. Natural gas forced air heating. One assigned parking stall include. Close to amenities, schools and hospital facilities. This unit has never been lived in. Limited Tarion Warranty applies (excluding furnace & appliances if included). All measurements taken from the builder floorplan. HST is included in the price. If applicable, HST rebate to be applied for directly to CRA by the Buyer. A Builders Agreement of Purchase must be used. 48 hr irrevocable for all offers. Closing must be after July 11 2025. (id:44758)
房源概要
| MLS® Number | X12065550 |
| 房源类型 | 民宅 |
| 社区名字 | 801 - Kemptville |
| 附近的便利设施 | 学校, 礼拜场所, 医院 |
| 社区特征 | Pet Restrictions |
| 特征 | 阳台, In Suite Laundry |
| 总车位 | 1 |
详 情
| 浴室 | 2 |
| 地下卧室 | 2 |
| 总卧房 | 2 |
| Age | 11 To 15 Years |
| 公寓设施 | Visitor Parking |
| 赠送家电包括 | Water Heater, 洗碗机, 烘干机, 微波炉, 炉子, 洗衣机, 冰箱 |
| 外墙 | 砖, 乙烯基壁板 |
| Fire Protection | Smoke Detectors |
| 地基类型 | 混凝土浇筑 |
| 客人卫生间(不包含洗浴) | 1 |
| 供暖方式 | 天然气 |
| 供暖类型 | 压力热风 |
| 储存空间 | 2 |
| 内部尺寸 | 500 - 599 Sqft |
| 类型 | 联排别墅 |
车 位
| 没有车库 |
土地
| 英亩数 | 无 |
| 土地便利设施 | 学校, 宗教场所, 医院 |
| 规划描述 | 住宅 Condo |
房 间
| 楼 层 | 类 型 | 长 度 | 宽 度 | 面 积 |
|---|---|---|---|---|
| Lower Level | 主卧 | 4.26 m | 3.59 m | 4.26 m x 3.59 m |
| Lower Level | 第二卧房 | 2.74 m | 3.2 m | 2.74 m x 3.2 m |
| 一楼 | 客厅 | 4.27 m | 4.34 m | 4.27 m x 4.34 m |
| 一楼 | 餐厅 | 2.2 m | 2.89 m | 2.2 m x 2.89 m |
| 一楼 | 厨房 | 2.84 m | 2.21 m | 2.84 m x 2.21 m |
https://www.realtor.ca/real-estate/28128692/304-fir-lane-north-grenville-801-kemptville
























