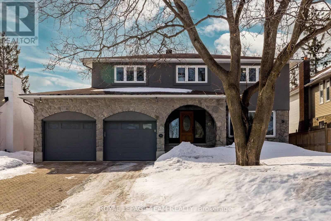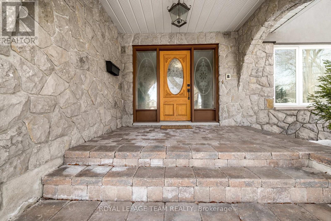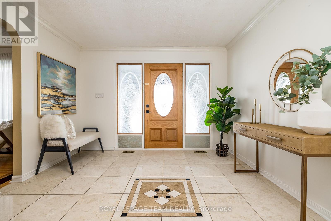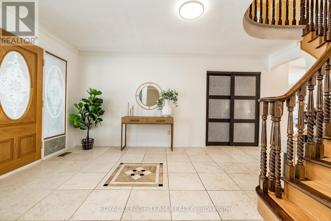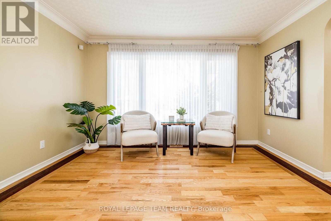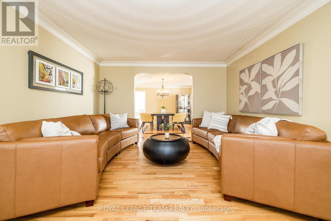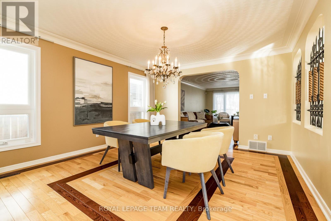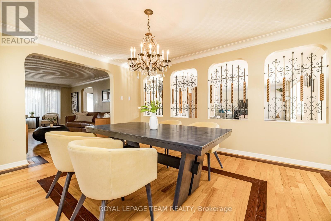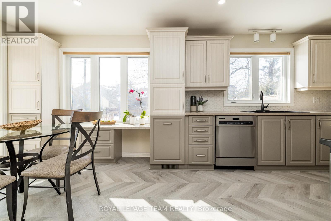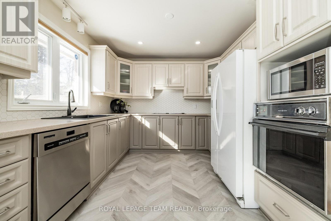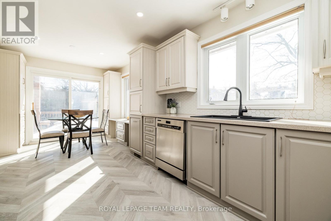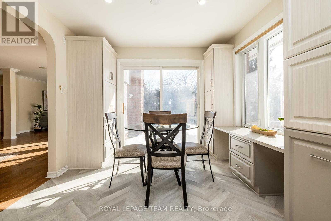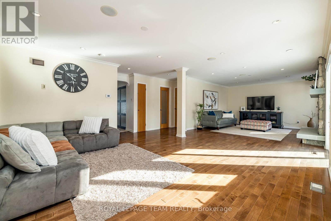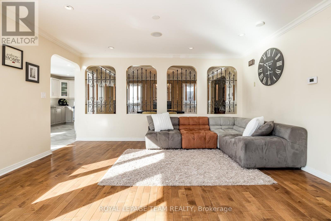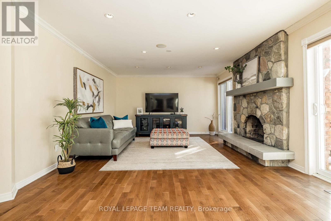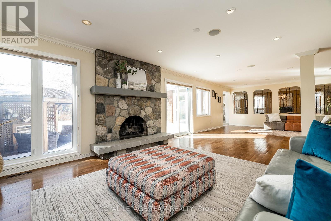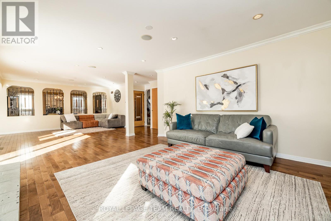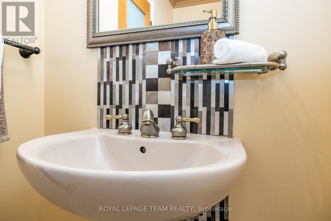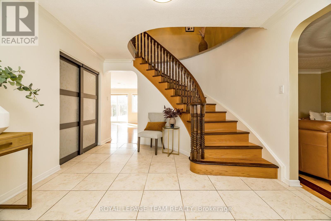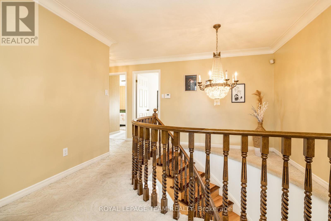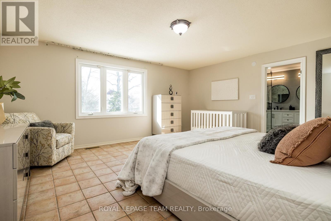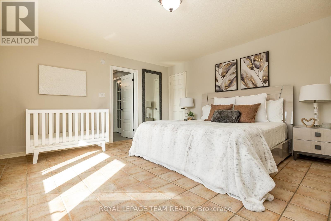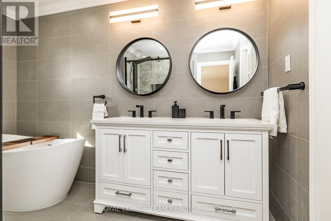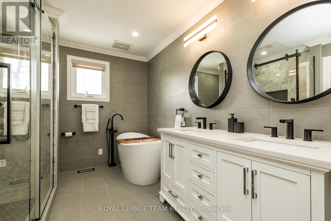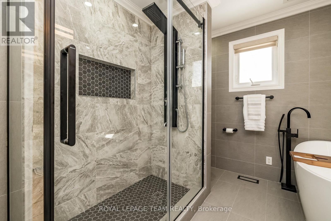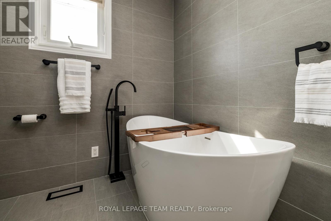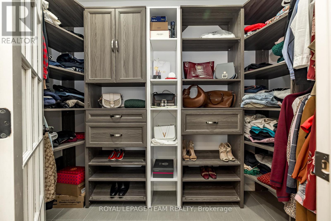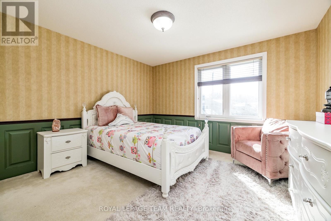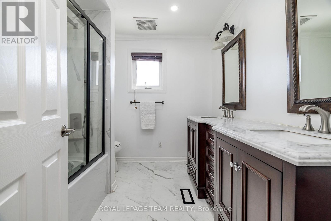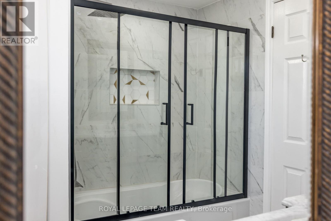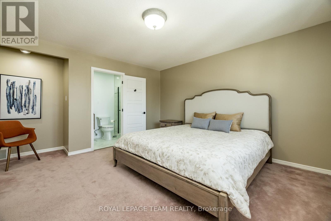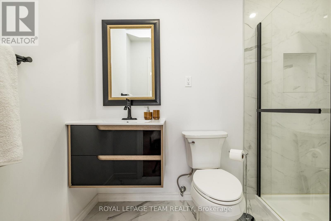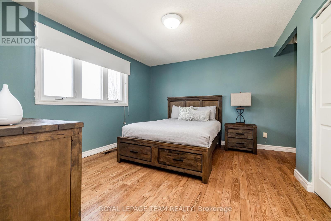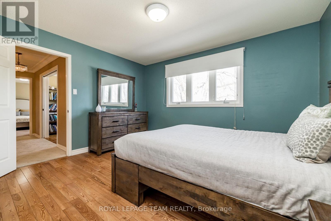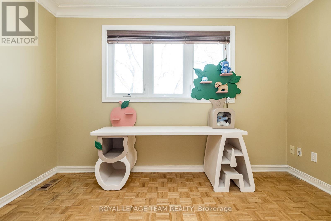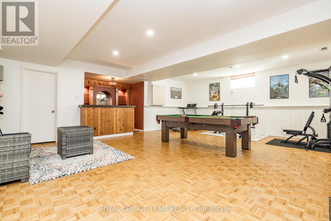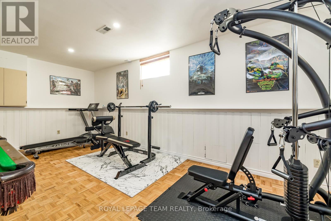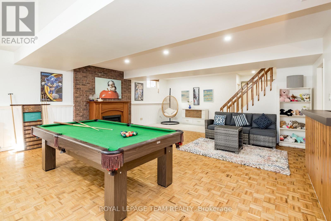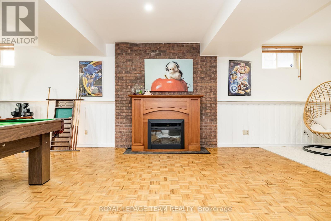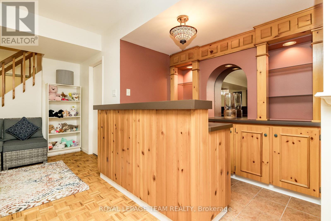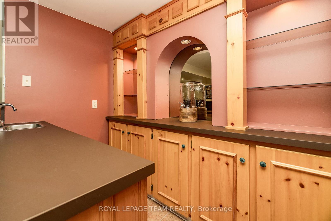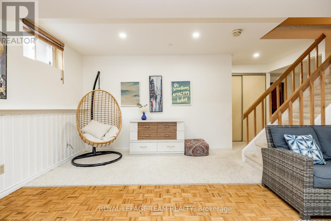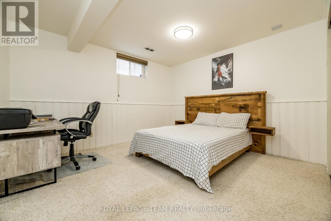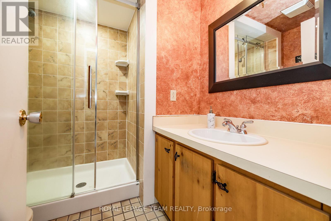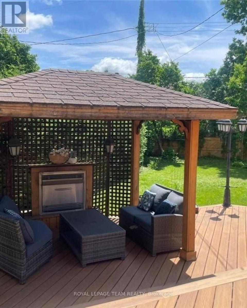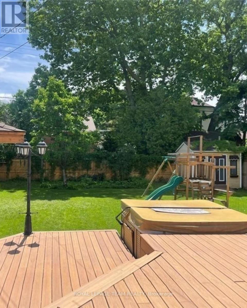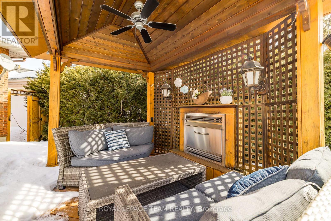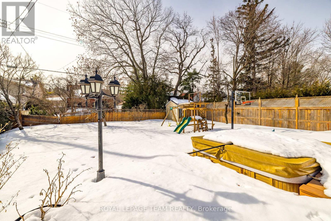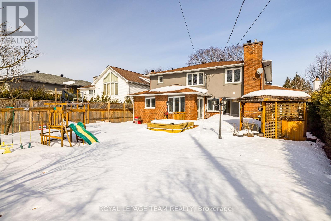5 卧室
5 浴室
3000 - 3500 sqft
壁炉
中央空调
风热取暖
$1,749,900
OPEN HOUSE SUNDAY APRIL 13TH 2-4PM. Nestled on one of the most prestigious streets in Alta Vista, this stunning residence offers an unparalleled blend of elegance, space, and sophistication. Situated on a premium lot in a highly sought-after location, this home is just minutes from the General Hospital, CHEO, and major highways, offering both convenience and exclusivity. The striking stone and stucco exterior exudes timeless curb appeal, welcoming you into over 3,300 sq. ft. of beautifully designed living space, plus a fully finished lower level. The grand foyer opens to expansive principal rooms, perfect for refined entertaining and luxurious everyday living. The gourmet kitchen is a masterpiece, featuring custom cabinetry, exquisite granite countertops, and premium finishes. Upstairs, youll find fully renovated spa-inspired bathrooms, including two sumptuous ensuites that offer a private retreat of tranquility. The lower level is designed for indulgence, featuring a spacious recreation room, bespoke wine cellar, chic wet bar, and a full bath. With its separate entrance, this space is ideal for a nanny suite or in-law retreat. Step into your private outdoor sanctuary, where a composite deck, elegant fireplace, basketball court, play structure, and storage shed create a perfect blend of leisure and luxury. Unwind in the hot tub (as is) and enjoy serene evenings in this enchanting backyard escape. A rare offering in an exceptional location, this home embodies sophisticated living at its finest. Dont miss this extraordinary opportunity. (id:44758)
房源概要
|
MLS® Number
|
X12017547 |
|
房源类型
|
民宅 |
|
社区名字
|
3606 - Alta Vista/Faircrest Heights |
|
总车位
|
6 |
详 情
|
浴室
|
5 |
|
地上卧房
|
4 |
|
地下卧室
|
1 |
|
总卧房
|
5 |
|
公寓设施
|
Fireplace(s) |
|
赠送家电包括
|
Hot Tub |
|
地下室进展
|
已装修 |
|
地下室类型
|
N/a (finished) |
|
施工种类
|
独立屋 |
|
空调
|
中央空调 |
|
外墙
|
砖, 灰泥 |
|
壁炉
|
有 |
|
地基类型
|
混凝土 |
|
客人卫生间(不包含洗浴)
|
1 |
|
供暖方式
|
天然气 |
|
供暖类型
|
压力热风 |
|
储存空间
|
2 |
|
内部尺寸
|
3000 - 3500 Sqft |
|
类型
|
独立屋 |
|
设备间
|
市政供水 |
车 位
土地
|
英亩数
|
无 |
|
污水道
|
Sanitary Sewer |
|
土地深度
|
150 Ft |
|
土地宽度
|
60 Ft |
|
不规则大小
|
60 X 150 Ft |
房 间
| 楼 层 |
类 型 |
长 度 |
宽 度 |
面 积 |
|
二楼 |
衣帽间 |
3.47 m |
1.87 m |
3.47 m x 1.87 m |
|
二楼 |
卧室 |
3.96 m |
3.45 m |
3.96 m x 3.45 m |
|
二楼 |
主卧 |
5.18 m |
4.69 m |
5.18 m x 4.69 m |
|
二楼 |
卧室 |
4.26 m |
4.08 m |
4.26 m x 4.08 m |
|
Lower Level |
娱乐,游戏房 |
9.57 m |
6.17 m |
9.57 m x 6.17 m |
|
Lower Level |
浴室 |
2.2 m |
2.05 m |
2.2 m x 2.05 m |
|
一楼 |
门厅 |
4.95 m |
3.45 m |
4.95 m x 3.45 m |
|
一楼 |
餐厅 |
4.59 m |
3.96 m |
4.59 m x 3.96 m |
|
一楼 |
厨房 |
6.45 m |
3.02 m |
6.45 m x 3.02 m |
|
一楼 |
家庭房 |
6.75 m |
4.49 m |
6.75 m x 4.49 m |
|
一楼 |
客厅 |
5.99 m |
3.96 m |
5.99 m x 3.96 m |
https://www.realtor.ca/real-estate/28020158/304-mountbatten-avenue-ottawa-3606-alta-vistafaircrest-heights


