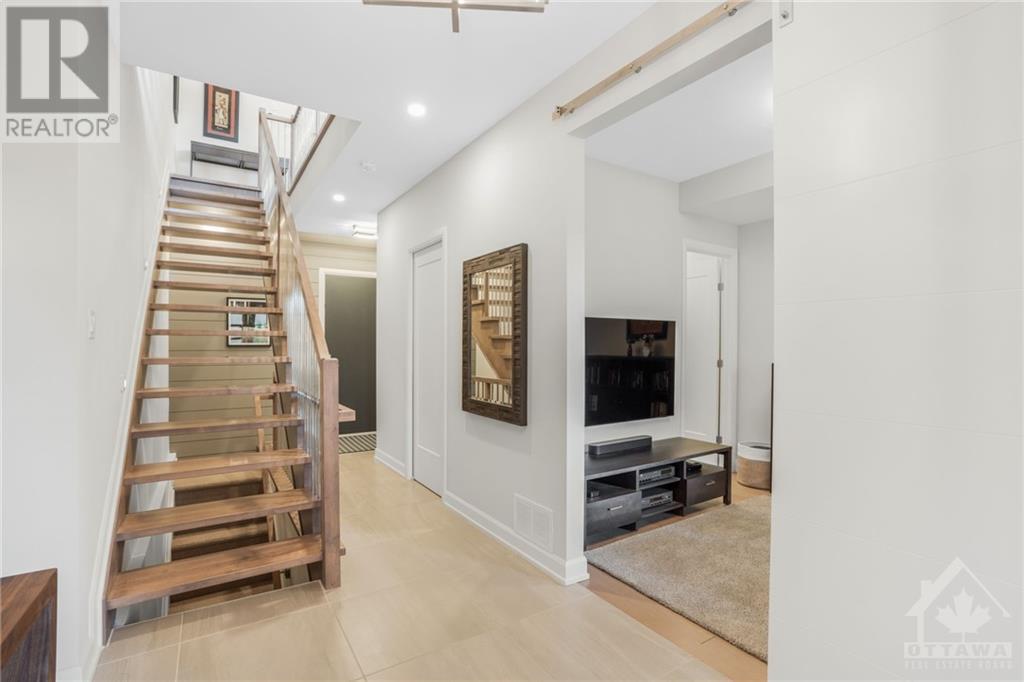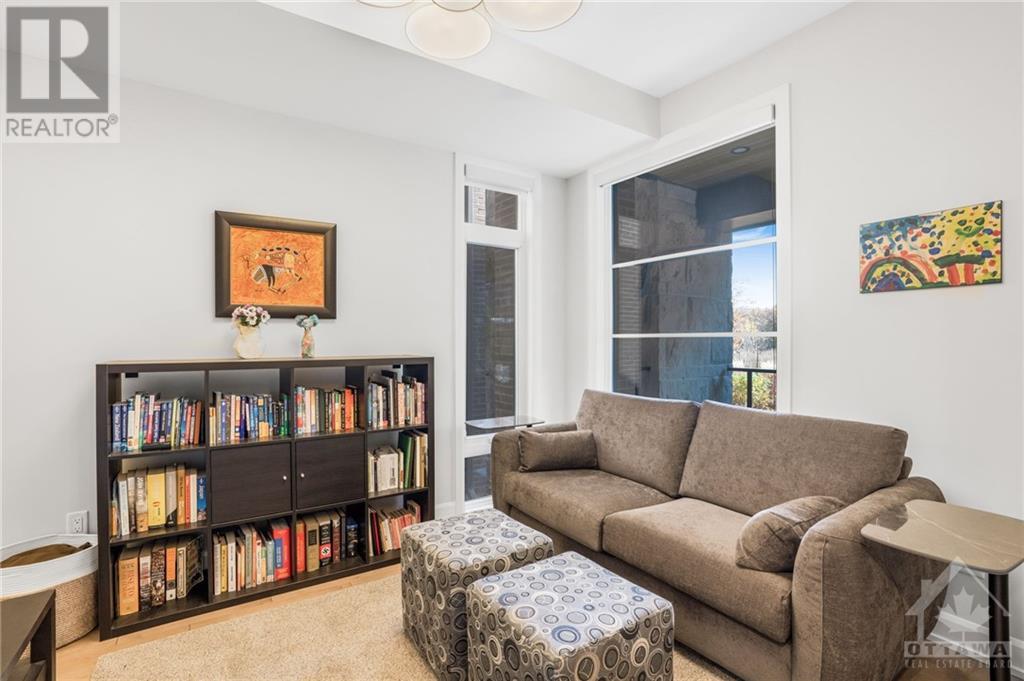3 卧室
4 浴室
壁炉
中央空调
Heat Pump
$1,929,900
Flooring: Tile, Nestled in Greystone Village, steps from the Rideau River & Nature Corridor, this modern 3 bed/4 bath home is not to be missed! This sun-filled home features stunning floor to ceiling windows, open concept living & hardwood floors throughout. The main floor hosts a den w/2pc bath, perfect for a home office or 3rd bedroom. The 2nd level offers plenty of space for entertaining-a chef inspired kitchen w/large island & premium appliances, dining rm & balcony, living rm w/FP & terrace w/electric awning & gas BBQ hookup. The upper floor showcases a luxurious primary suite w/WIC & 4PC Ensuite, 2nd bedrm, full bath & laundry. The unfinished bsmt is perfect for storage or home gym. The 2 car, fully insulated garage is prewired for EV charging & includes a charge controller. This community is filled with walking trails along the river & vibrant trendy shops, restaurants & cafés. Short walk to LRT, minutes from downtown & easy access to the highway. Association fees for private road maintenance., Flooring: Hardwood (id:44758)
房源概要
|
MLS® Number
|
X10419211 |
|
房源类型
|
民宅 |
|
临近地区
|
Greystone Village |
|
社区名字
|
4407 - Ottawa East |
|
附近的便利设施
|
公共交通, 公园 |
|
特征
|
Cul-de-sac |
|
总车位
|
3 |
|
View Type
|
River View |
详 情
|
浴室
|
4 |
|
地上卧房
|
3 |
|
总卧房
|
3 |
|
公寓设施
|
Fireplace(s) |
|
赠送家电包括
|
洗碗机, 烘干机, Hood 电扇, 微波炉, 冰箱, 洗衣机 |
|
地下室进展
|
已完成 |
|
地下室类型
|
Full (unfinished) |
|
施工种类
|
独立屋 |
|
空调
|
中央空调 |
|
外墙
|
砖 |
|
壁炉
|
有 |
|
Fireplace Total
|
1 |
|
地基类型
|
混凝土 |
|
供暖方式
|
天然气 |
|
供暖类型
|
Heat Pump |
|
储存空间
|
3 |
|
类型
|
独立屋 |
|
设备间
|
市政供水 |
土地
|
英亩数
|
无 |
|
土地便利设施
|
公共交通, 公园 |
|
污水道
|
Sanitary Sewer |
|
土地深度
|
73 Ft ,3 In |
|
土地宽度
|
23 Ft ,11 In |
|
不规则大小
|
23.97 X 73.29 Ft ; 0 |
|
规划描述
|
住宅 |
房 间
| 楼 层 |
类 型 |
长 度 |
宽 度 |
面 积 |
|
二楼 |
餐厅 |
4.85 m |
3.04 m |
4.85 m x 3.04 m |
|
二楼 |
浴室 |
|
|
Measurements not available |
|
二楼 |
家庭房 |
4.85 m |
4.14 m |
4.85 m x 4.14 m |
|
二楼 |
厨房 |
4.85 m |
5.71 m |
4.85 m x 5.71 m |
|
三楼 |
主卧 |
4.95 m |
5.46 m |
4.95 m x 5.46 m |
|
三楼 |
其它 |
|
|
Measurements not available |
|
三楼 |
浴室 |
|
|
Measurements not available |
|
三楼 |
卧室 |
3.4 m |
4.16 m |
3.4 m x 4.16 m |
|
三楼 |
其它 |
|
|
Measurements not available |
|
三楼 |
浴室 |
|
|
Measurements not available |
|
三楼 |
洗衣房 |
|
|
Measurements not available |
|
地下室 |
其它 |
4.69 m |
6.73 m |
4.69 m x 6.73 m |
|
一楼 |
卧室 |
2.76 m |
3.37 m |
2.76 m x 3.37 m |
|
一楼 |
浴室 |
|
|
Measurements not available |
https://www.realtor.ca/real-estate/27604429/304-sanctuary-glebe-ottawa-east-and-area-4407-ottawa-east-4407-ottawa-east


































