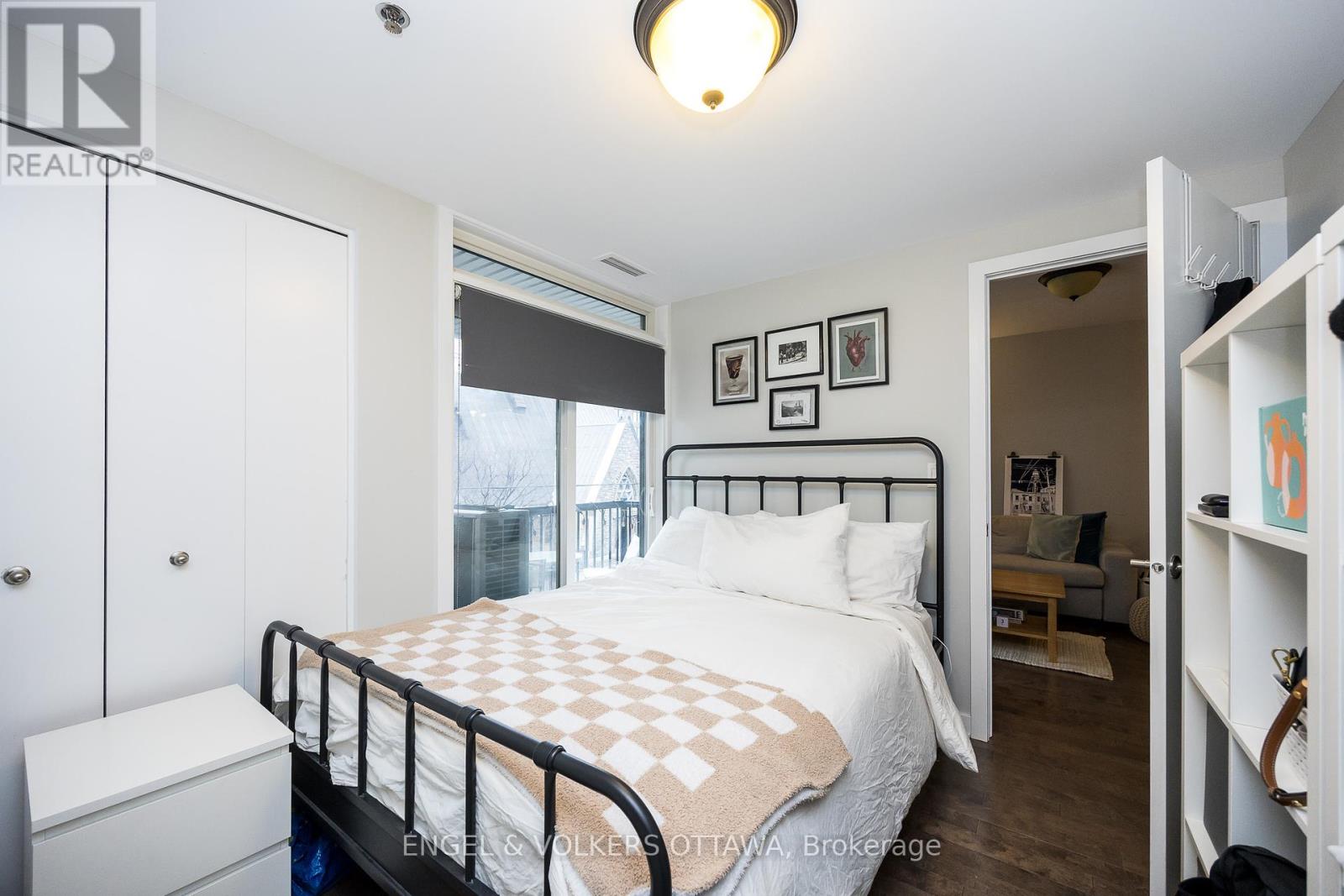2 卧室
2 浴室
700 - 799 sqft
Multi-Level
中央空调
风热取暖
$379,000管理费,Water, Insurance
$534.83 每月
Located just steps away from Ottawa University and the vibrant ByWard Market, this contemporary 2-bedroom, 2-bathroom condo is the perfect living space for young professionals and students seeking a vibrant, walkable lifestyle in downtown Ottawa. With lovely hardwood flooring, sleek granite countertops, and an open-concept design, this condo offers both style and modern amenities.The living room flows seamlessly into the kitchen, creating a spacious and open area perfect for both relaxing and entertaining. The kitchen features a spacious peninsula with ample seating, stainless steel appliances, and plenty of counter space. Large windows fill the space with natural light, creating a bright and welcoming atmosphere throughout.The primary bedroom is spacious and well-appointed, offering a peaceful retreat with a beautiful en suite bathroom for added privacy. The second bedroom is generously sized, making it ideal for a guest room, home office, or additional living space.For added convenience, this condo includes in-unit laundry, making everyday living even easier.Enjoy your morning coffee or unwind in the evening on your private balcony with city views, or head up to the rooftop terrace to relax and barbecue while taking in panoramic views of Ottawas skyline.With Ottawa University just steps away and ByWard Market right around the corner, you'll have easy access to everything downtown Ottawa has to offer- shopping, dining, nightlife, and more. This condo offers the perfect balance of urban living and convenience, ideal for those who want to experience the best of the city. (id:44758)
房源概要
|
MLS® Number
|
X12061636 |
|
房源类型
|
民宅 |
|
社区名字
|
4003 - Sandy Hill |
|
社区特征
|
Pet Restrictions |
|
设备类型
|
热水器 - Gas |
|
特征
|
阳台 |
|
租赁设备类型
|
热水器 - Gas |
详 情
|
浴室
|
2 |
|
地上卧房
|
2 |
|
总卧房
|
2 |
|
公寓设施
|
Storage - Locker |
|
赠送家电包括
|
Blinds, 洗碗机, 烘干机, Hood 电扇, 微波炉, 炉子, 洗衣机, 冰箱 |
|
建筑风格
|
Multi-level |
|
空调
|
中央空调 |
|
外墙
|
砖, 石 |
|
供暖方式
|
天然气 |
|
供暖类型
|
压力热风 |
|
内部尺寸
|
700 - 799 Sqft |
|
类型
|
公寓 |
车 位
土地
房 间
| 楼 层 |
类 型 |
长 度 |
宽 度 |
面 积 |
|
一楼 |
门厅 |
4.6 m |
0.64 m |
4.6 m x 0.64 m |
|
一楼 |
厨房 |
3.41 m |
2.35 m |
3.41 m x 2.35 m |
|
一楼 |
洗衣房 |
1.49 m |
1.13 m |
1.49 m x 1.13 m |
|
一楼 |
客厅 |
4.75 m |
3.23 m |
4.75 m x 3.23 m |
|
一楼 |
第二卧房 |
2.7 m |
3.23 m |
2.7 m x 3.23 m |
|
一楼 |
主卧 |
3.77 m |
3.23 m |
3.77 m x 3.23 m |
|
一楼 |
浴室 |
2.65 m |
1.25 m |
2.65 m x 1.25 m |
|
一楼 |
浴室 |
1.98 m |
1.61 m |
1.98 m x 1.61 m |
https://www.realtor.ca/real-estate/28119994/305-456-king-edward-avenue-ottawa-4003-sandy-hill























