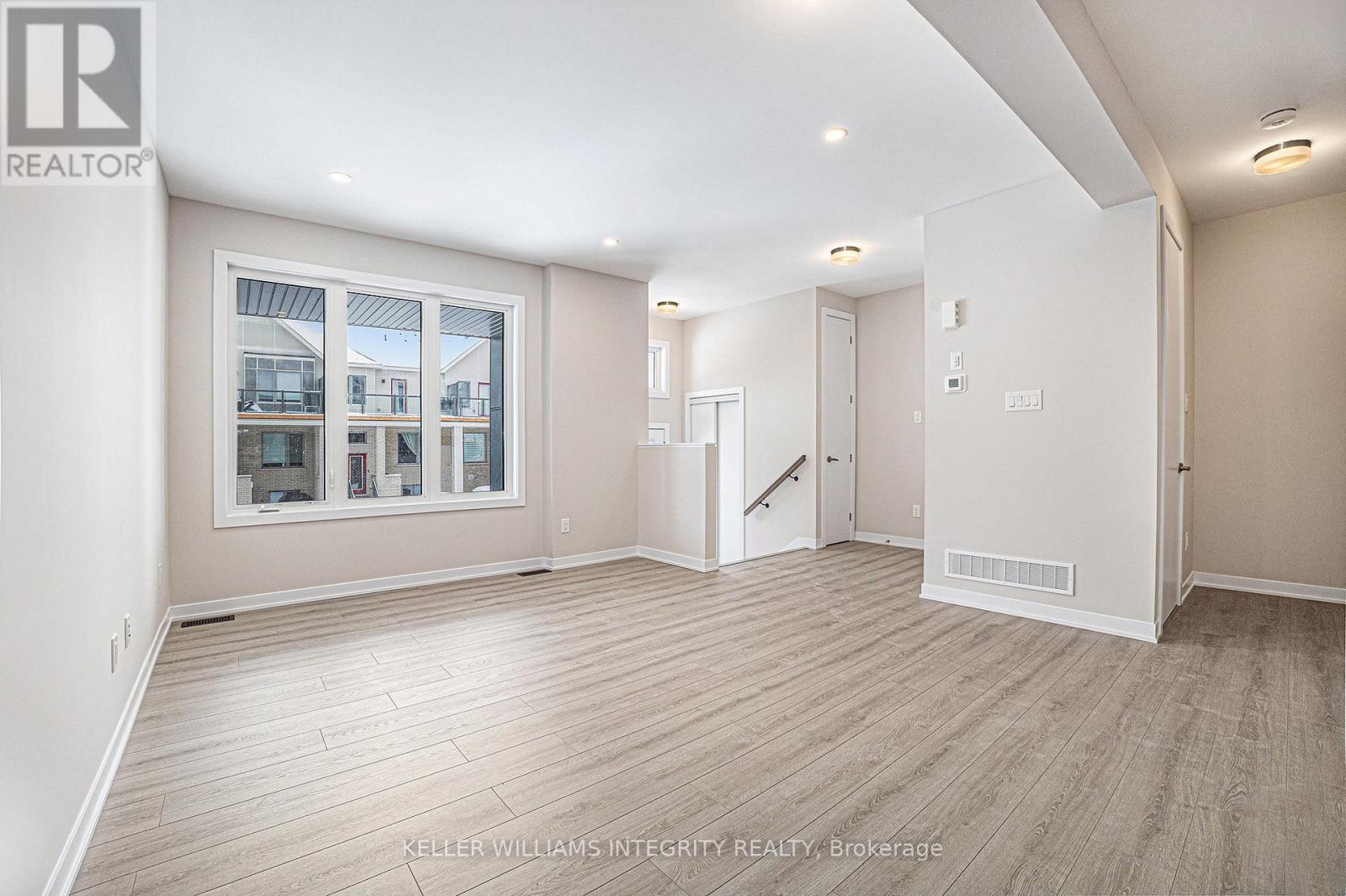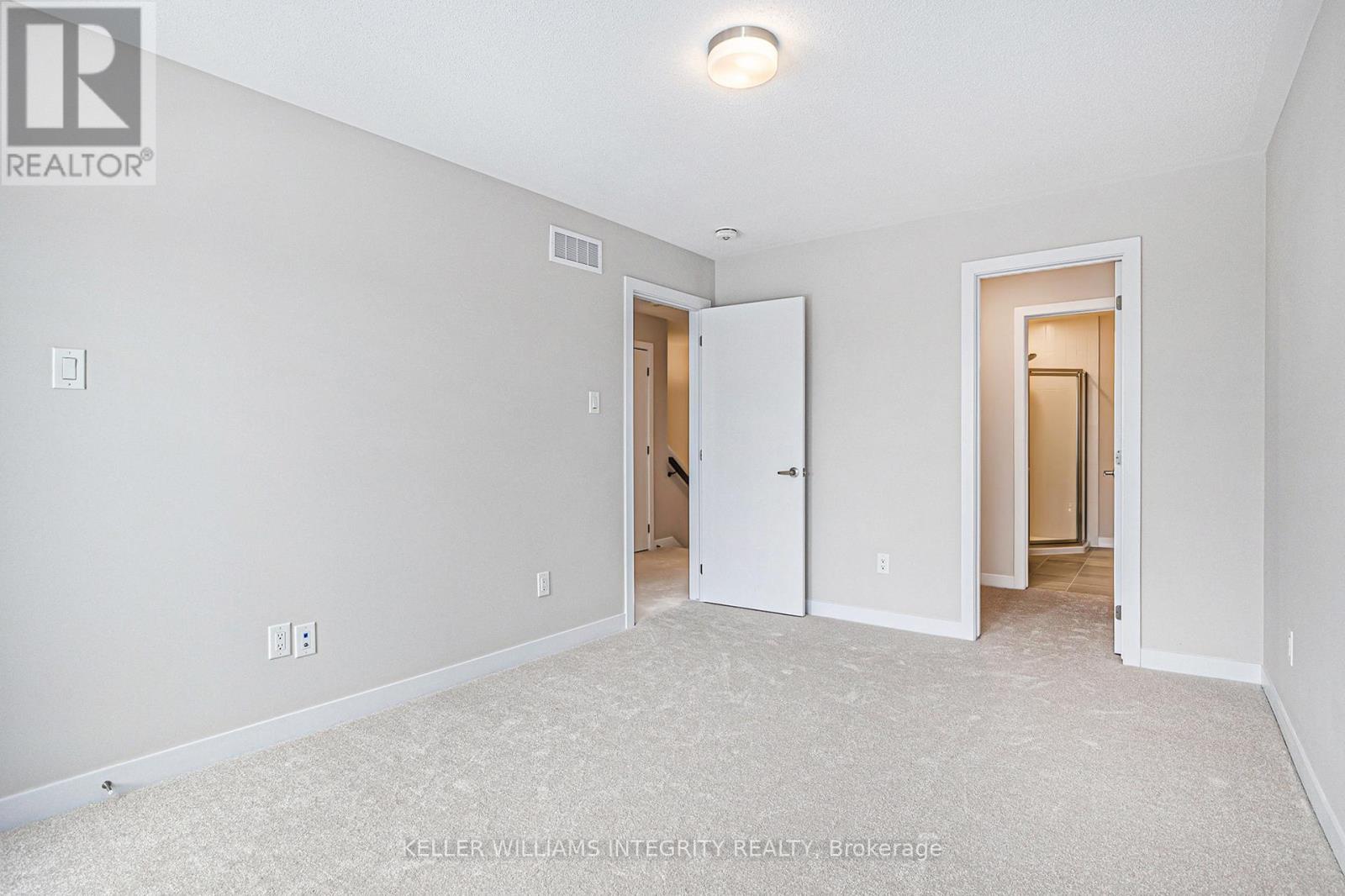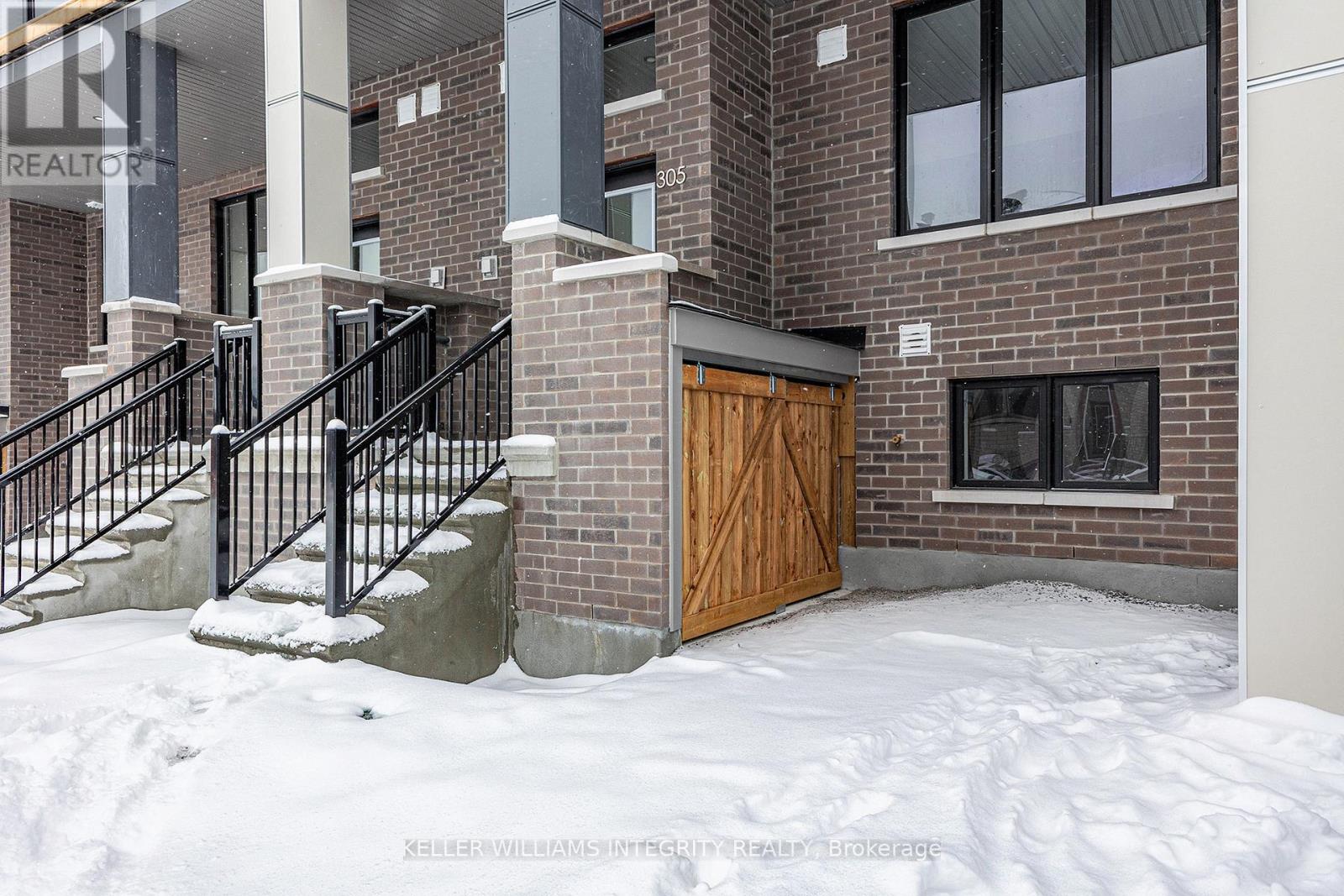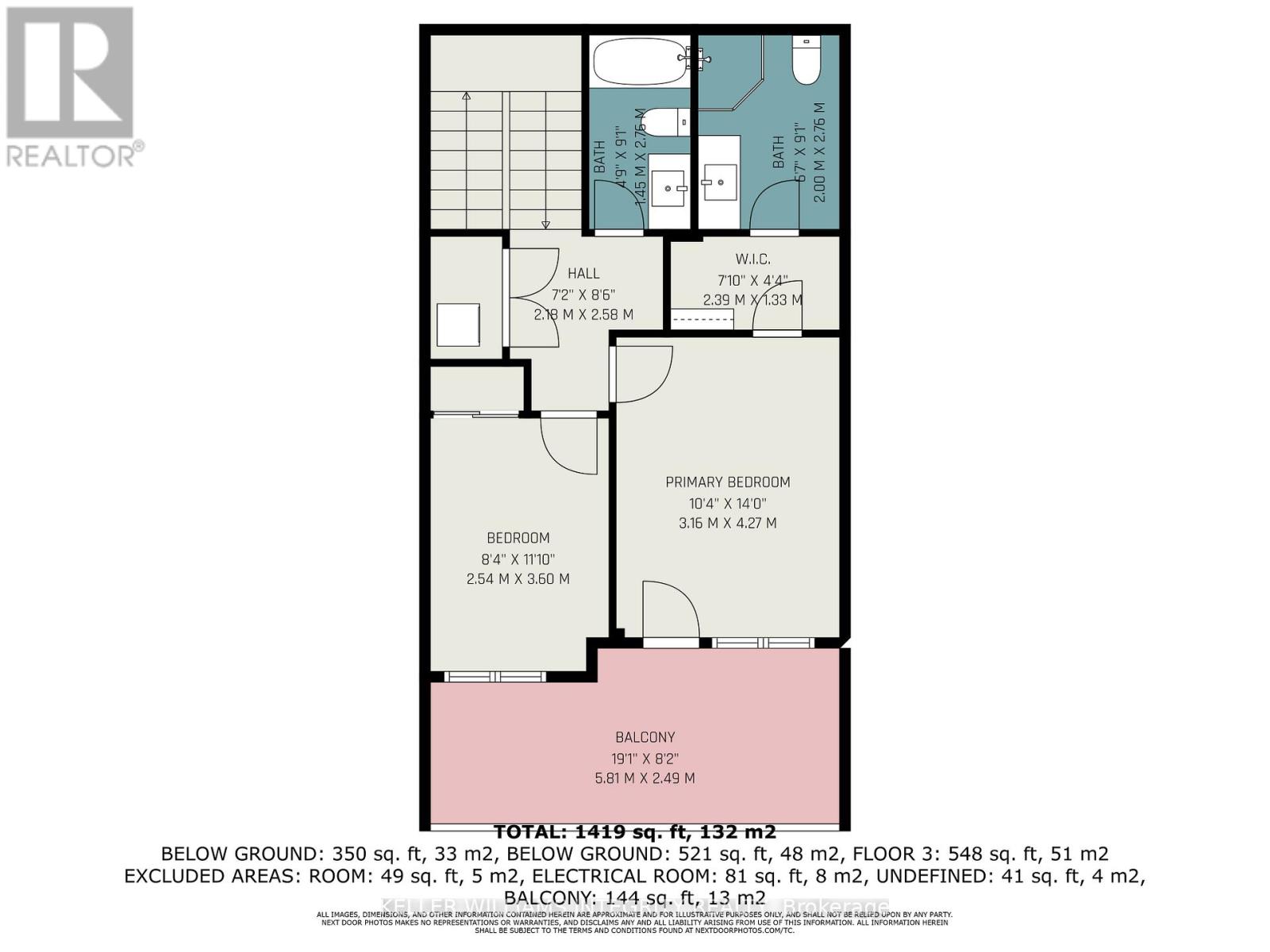2 卧室
4 浴室
壁炉
中央空调
风热取暖
$2,450 Monthly
Brand new row home in Half Moon Bay offers a bright and open-concept layout with elegant pot lights, laminate flooring, and soaring 9ft ceilings on the main floor. The spacious kitchen features a large eat-in island, tile flooring, quartz countertops, and brand-new stainless steel appliances. This home is exceptionally bright due to the large windows throughout. Upstairs features two bedrooms and two bathrooms, with the primary suite boasting a walk-in closet, a private three-piece ensuite, and a large balcony perfect for outdoor relaxation. A convenient second-floor laundry area comes equipped with a brand-new washer and dryer. The finished basement offers an additional bathroom and a large Rec room, with great storage. Half-port parking is included. Located just 10 minutes from the highway and five minutes from Costco, restaurants, coffee shops, and daily essential amenities. Rental application, credit report, proof of employment, and ID required. (id:44758)
房源概要
|
MLS® Number
|
X11949584 |
|
房源类型
|
民宅 |
|
社区名字
|
7711 - Barrhaven - Half Moon Bay |
|
总车位
|
1 |
详 情
|
浴室
|
4 |
|
地上卧房
|
2 |
|
总卧房
|
2 |
|
Age
|
New Building |
|
赠送家电包括
|
Water Heater, 洗碗机, 烘干机, Hood 电扇, 烤箱, 炉子, 洗衣机 |
|
地下室进展
|
部分完成 |
|
地下室类型
|
N/a (partially Finished) |
|
施工种类
|
附加的 |
|
空调
|
中央空调 |
|
外墙
|
砖 |
|
壁炉
|
有 |
|
地基类型
|
混凝土 |
|
客人卫生间(不包含洗浴)
|
1 |
|
供暖方式
|
天然气 |
|
供暖类型
|
压力热风 |
|
储存空间
|
2 |
|
类型
|
联排别墅 |
|
设备间
|
市政供水 |
土地
房 间
| 楼 层 |
类 型 |
长 度 |
宽 度 |
面 积 |
|
二楼 |
主卧 |
3.16 m |
4.27 m |
3.16 m x 4.27 m |
|
二楼 |
第二卧房 |
2.54 m |
3.6 m |
2.54 m x 3.6 m |
|
二楼 |
浴室 |
2 m |
2.76 m |
2 m x 2.76 m |
|
二楼 |
浴室 |
1.45 m |
2.75 m |
1.45 m x 2.75 m |
|
二楼 |
客厅 |
5.81 m |
2.68 m |
5.81 m x 2.68 m |
|
地下室 |
浴室 |
1.58 m |
2.48 m |
1.58 m x 2.48 m |
|
地下室 |
设备间 |
3.56 m |
2.06 m |
3.56 m x 2.06 m |
|
地下室 |
娱乐,游戏房 |
5.8 m |
5.73 m |
5.8 m x 5.73 m |
|
地下室 |
其它 |
2.46 m |
1.96 m |
2.46 m x 1.96 m |
|
一楼 |
厨房 |
3.55 m |
2.93 m |
3.55 m x 2.93 m |
|
一楼 |
餐厅 |
5.81 m |
2.45 m |
5.81 m x 2.45 m |
|
一楼 |
浴室 |
1.48 m |
1.12 m |
1.48 m x 1.12 m |
https://www.realtor.ca/real-estate/27863512/305-catsfoot-walk-ottawa-7711-barrhaven-half-moon-bay
































