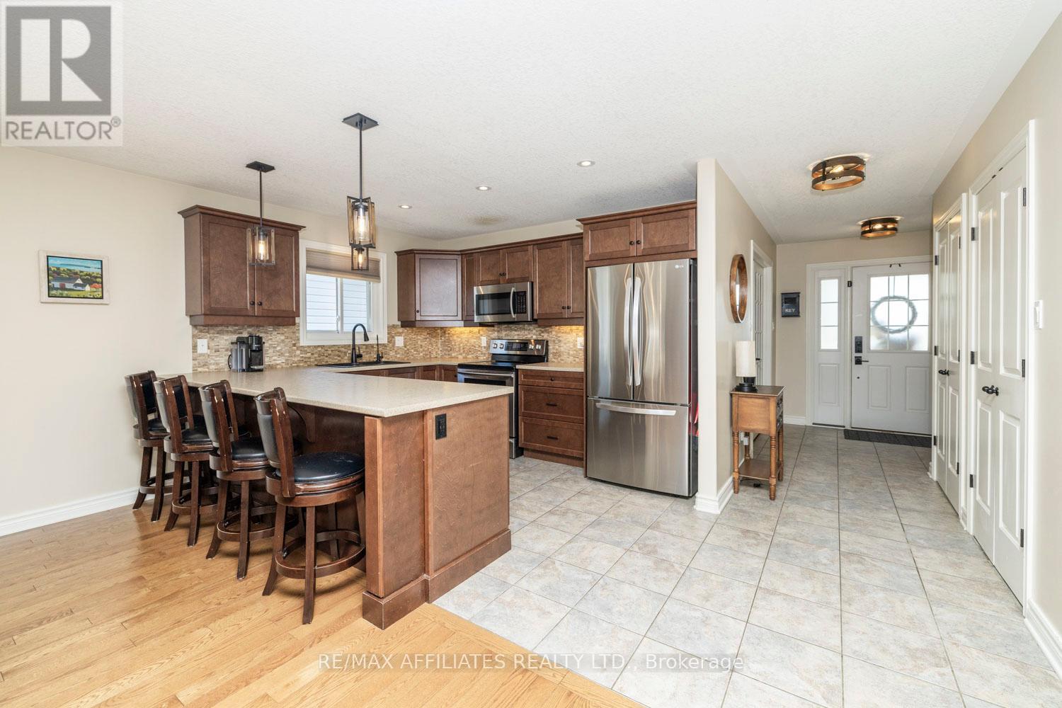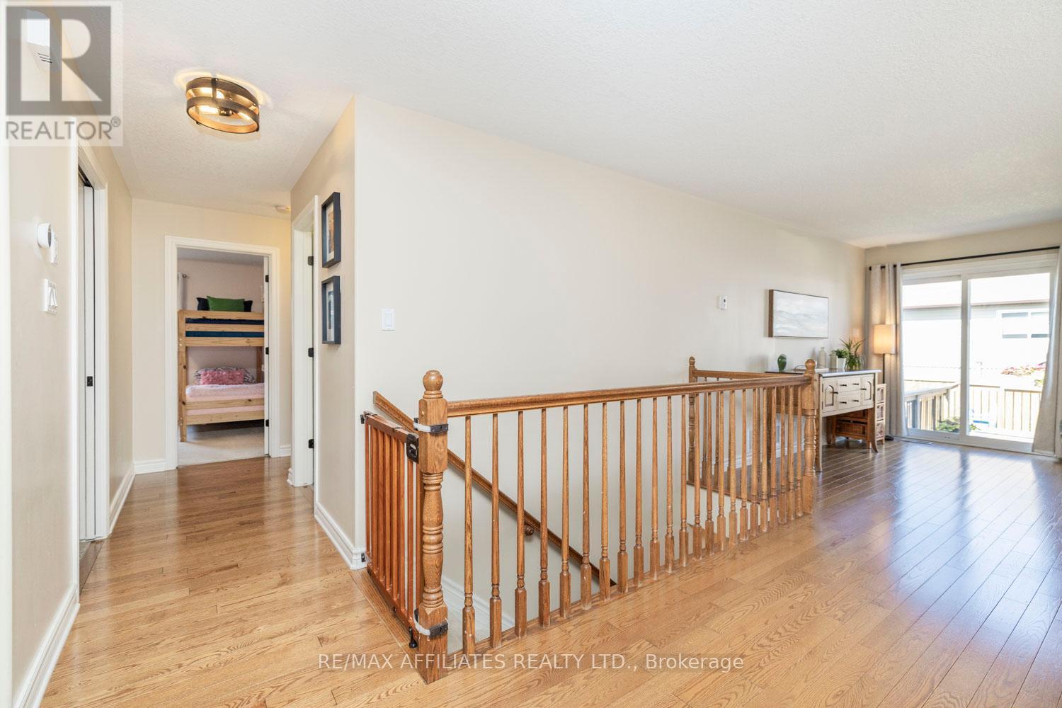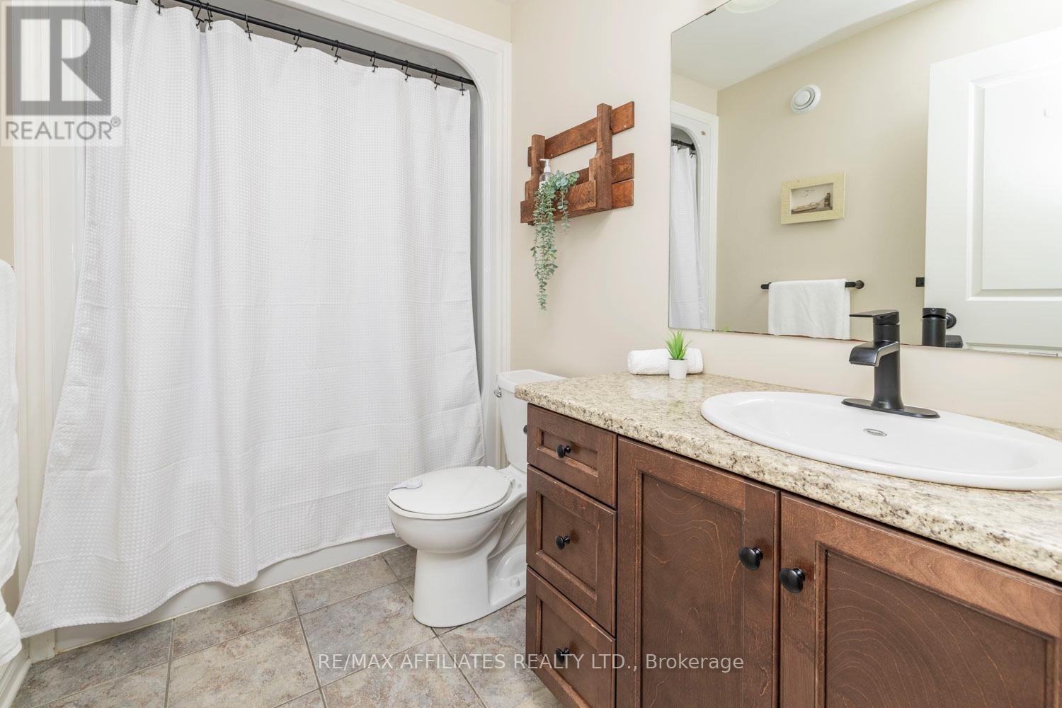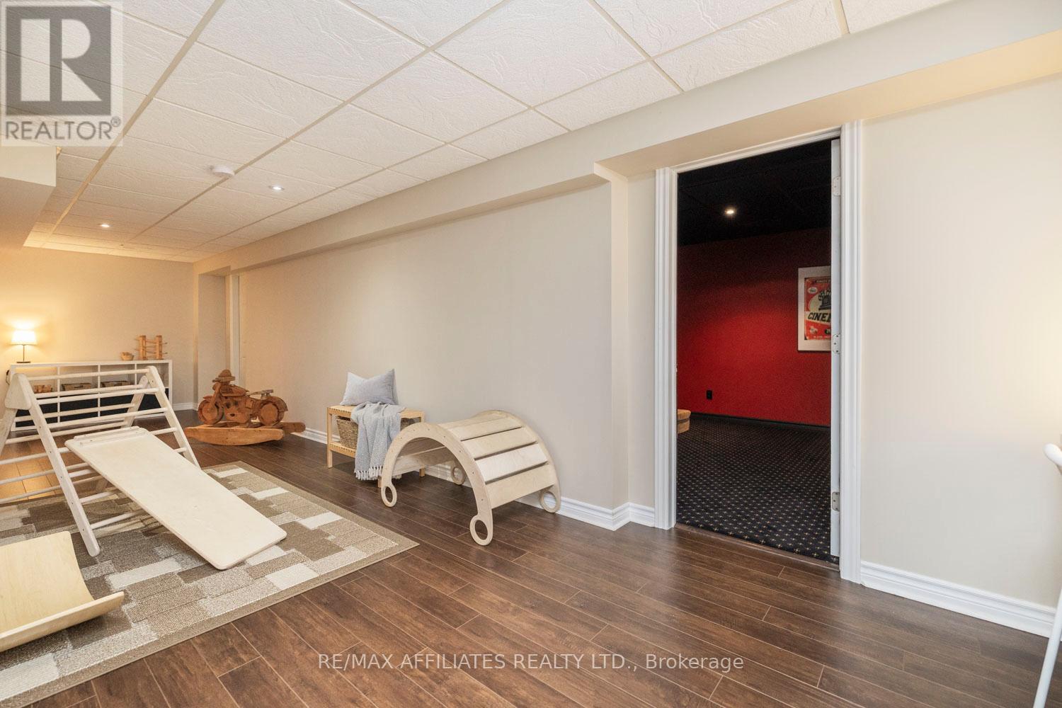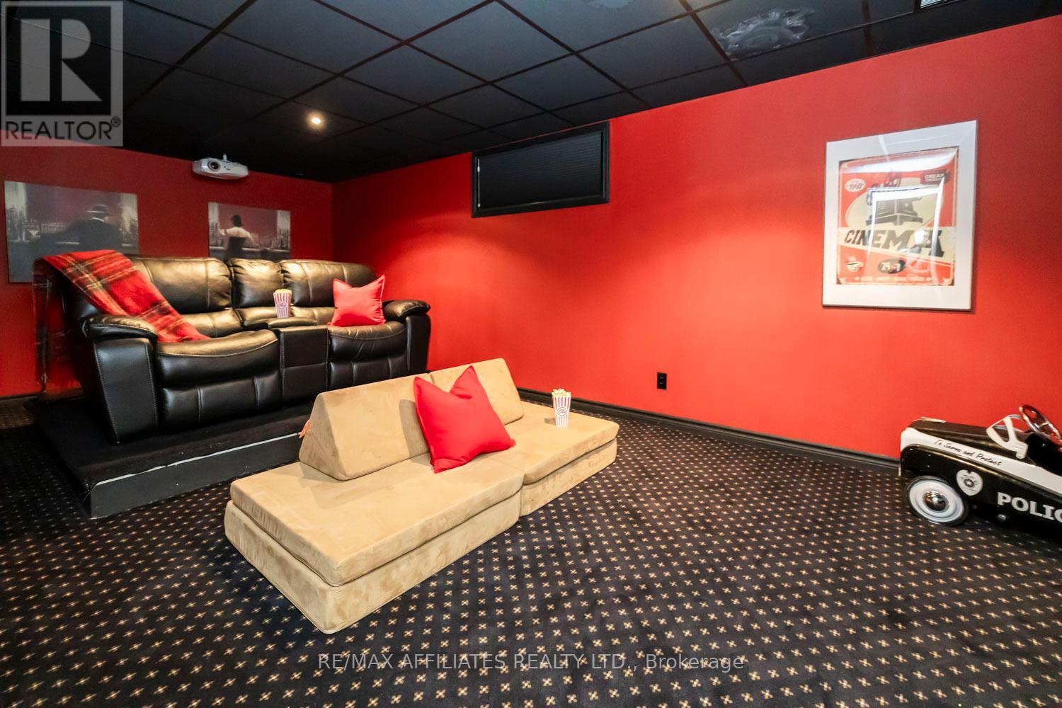2 卧室
3 浴室
1500 - 2000 sqft
平房
壁炉
中央空调
风热取暖
$785,000
Beautiful Bungalow on very quiet street in a sought after neighbourhood in Riverfront Estates. This 2 Bedroom + den Neilcorp Build offers an open concept main floor and a finished basement with a theatre room for your movie watching. The main floor has hardwood and ceramic tile flooring and a great living room with fireplace with room for a large dining room table. You have a spacious primary bedroom with a 4 piece ensuite. As soon as you walk in; you have beautiful french doors invite you to a sun soaked Den/office or extra bedroom. Fully fenced backyard with a nice sized deck and a shed to accommodate all your storage needs. Full size 2 car garage with inside entry into your mud room/ laundry room. Steps from a playground and Almonte hospital ; this home is perfect for you. Come see how this home is for you! (id:44758)
房源概要
|
MLS® Number
|
X12044401 |
|
房源类型
|
民宅 |
|
社区名字
|
911 - Almonte |
|
设备类型
|
热水器 - Tankless |
|
总车位
|
6 |
|
租赁设备类型
|
热水器 - Tankless |
详 情
|
浴室
|
3 |
|
地上卧房
|
2 |
|
总卧房
|
2 |
|
公寓设施
|
Fireplace(s) |
|
赠送家电包括
|
Water Treatment, 洗碗机, 烘干机, Hood 电扇, 微波炉, 炉子, 洗衣机, 冰箱 |
|
建筑风格
|
平房 |
|
地下室进展
|
已装修 |
|
地下室类型
|
全完工 |
|
施工种类
|
独立屋 |
|
空调
|
中央空调 |
|
外墙
|
砖, 乙烯基壁板 |
|
壁炉
|
有 |
|
Fireplace Total
|
1 |
|
地基类型
|
混凝土浇筑 |
|
客人卫生间(不包含洗浴)
|
1 |
|
供暖方式
|
天然气 |
|
供暖类型
|
压力热风 |
|
储存空间
|
1 |
|
内部尺寸
|
1500 - 2000 Sqft |
|
类型
|
独立屋 |
|
设备间
|
市政供水 |
车 位
土地
|
英亩数
|
无 |
|
污水道
|
Sanitary Sewer |
|
土地深度
|
100 Ft ,3 In |
|
土地宽度
|
49 Ft ,2 In |
|
不规则大小
|
49.2 X 100.3 Ft |
|
规划描述
|
住宅 |
房 间
| 楼 层 |
类 型 |
长 度 |
宽 度 |
面 积 |
|
地下室 |
设备间 |
5.18 m |
4.06 m |
5.18 m x 4.06 m |
|
地下室 |
Media |
3.25 m |
7.16 m |
3.25 m x 7.16 m |
|
地下室 |
浴室 |
1.72 m |
1.52 m |
1.72 m x 1.52 m |
|
一楼 |
客厅 |
5.53 m |
3.7 m |
5.53 m x 3.7 m |
|
一楼 |
衣帽间 |
3.91 m |
3.65 m |
3.91 m x 3.65 m |
|
一楼 |
主卧 |
4.72 m |
3.86 m |
4.72 m x 3.86 m |
|
一楼 |
洗衣房 |
2.08 m |
2.03 m |
2.08 m x 2.03 m |
|
一楼 |
餐厅 |
3.55 m |
2.79 m |
3.55 m x 2.79 m |
|
一楼 |
浴室 |
2.48 m |
1.75 m |
2.48 m x 1.75 m |
|
一楼 |
厨房 |
5.79 m |
2.43 m |
5.79 m x 2.43 m |
|
一楼 |
浴室 |
3.4 m |
2.38 m |
3.4 m x 2.38 m |
|
一楼 |
门厅 |
1.87 m |
1.87 m |
1.87 m x 1.87 m |
https://www.realtor.ca/real-estate/28080586/305-merrithew-street-mississippi-mills-911-almonte















