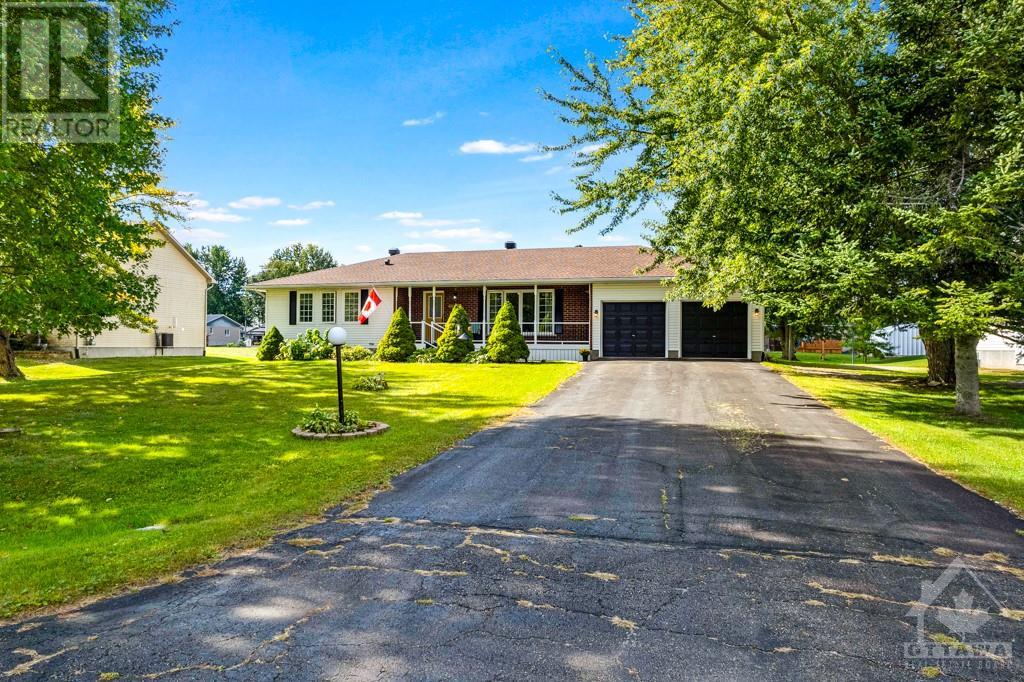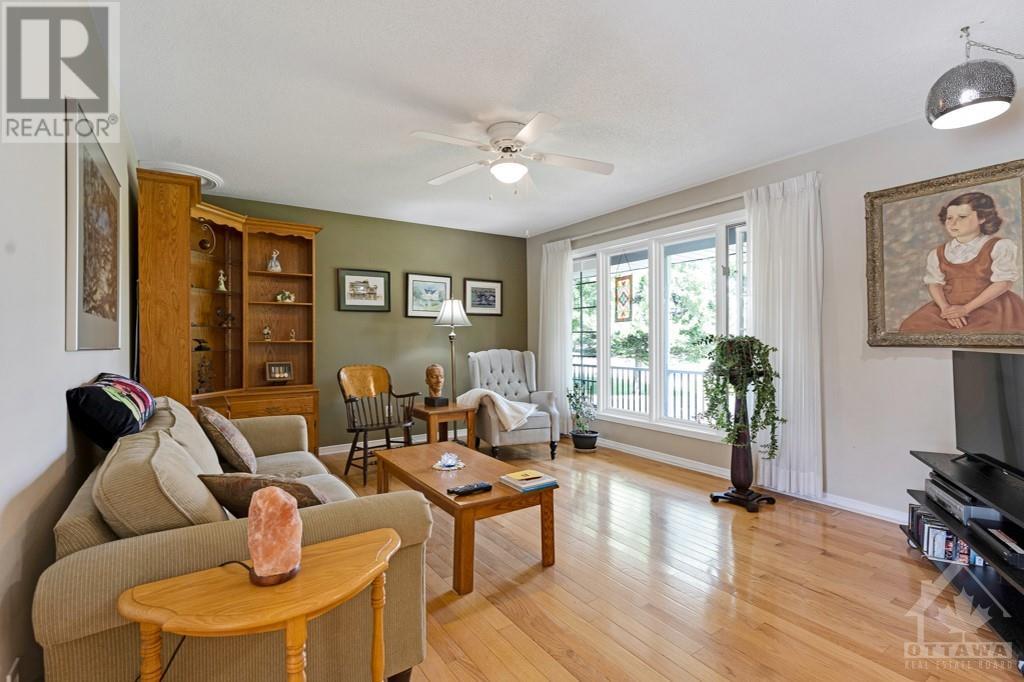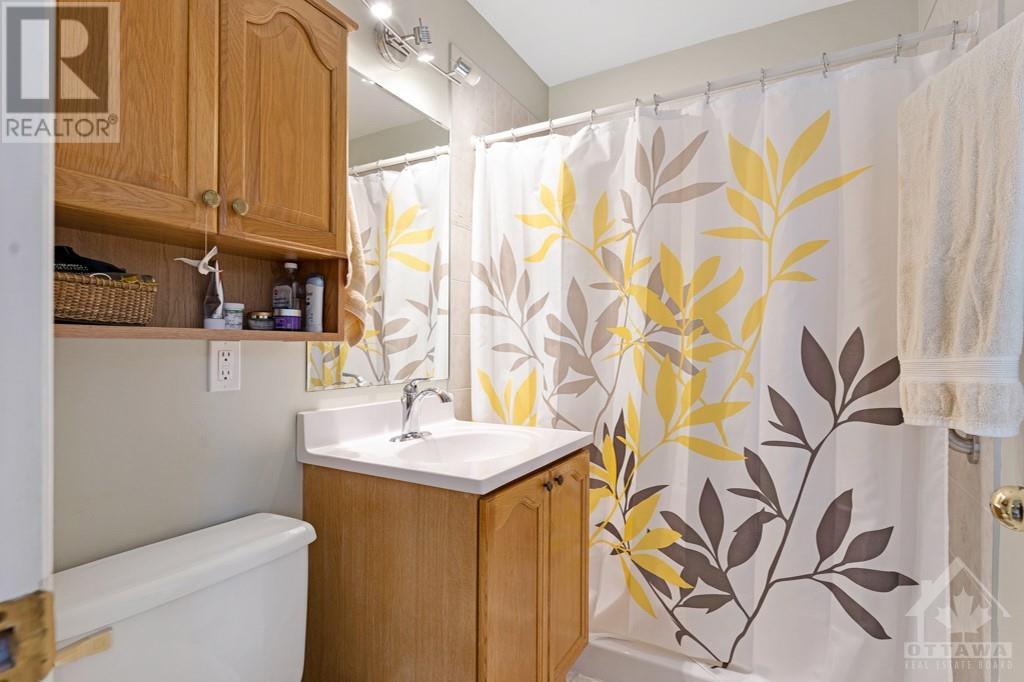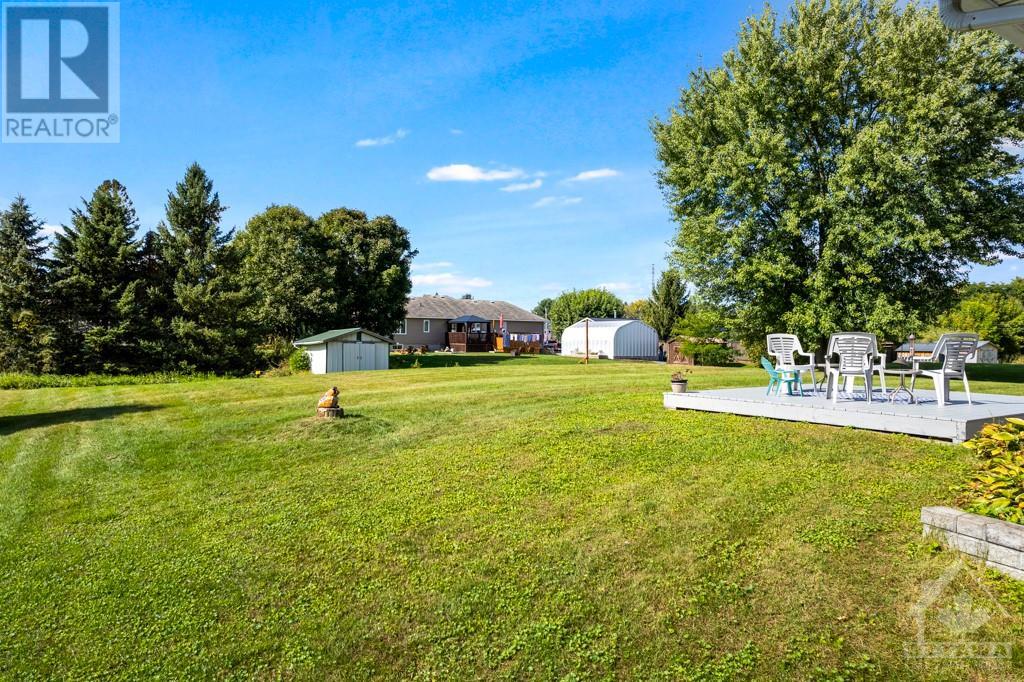3 卧室
3 浴室
平房
中央空调
风热取暖
$569,900
Welcome to this beautifully updated and well-maintained 3-bed, 3-bath brick bungalow, located on a landscaped lot in a family-friendly subdivision in the charming village of South Mountain. The inviting covered verandah welcomes you inside this well-designed home with gleaming hardwood floors throughout. The large foyer with closet opens to a bright living room, complete with a southeast-facing picture window that fills the space with natural light. The dining room offers patio door access to a deck and large backyard. The kitchen features warm white cabinetry, plenty of prep space, and easy-clean floors. Just off the kitchen, you'll find a convenient mud/laundry room with interior garage access and a powder room. The primary bedroom boasts a newly updated 4-piece ensuite and ample closet space, while the additional bedrooms are generously sized with plenty of storage. The finished basement, offers a family room,den/office/potential bedroom, and plenty of storage! Close to schools!, Flooring: Hardwood, Flooring: Laminate (id:44758)
房源概要
|
MLS® Number
|
X9521217 |
|
房源类型
|
民宅 |
|
临近地区
|
Stormont |
|
社区名字
|
708 - North Dundas (Mountain) Twp |
|
附近的便利设施
|
公园 |
|
总车位
|
6 |
|
结构
|
Deck |
详 情
|
浴室
|
3 |
|
地上卧房
|
3 |
|
总卧房
|
3 |
|
赠送家电包括
|
Water Heater, Water Treatment, 洗碗机, 烘干机, 冰箱, 炉子, 洗衣机 |
|
建筑风格
|
平房 |
|
地下室进展
|
部分完成 |
|
地下室类型
|
全部完成 |
|
施工种类
|
独立屋 |
|
空调
|
中央空调 |
|
外墙
|
砖 |
|
地基类型
|
混凝土 |
|
客人卫生间(不包含洗浴)
|
1 |
|
供暖方式
|
天然气 |
|
供暖类型
|
压力热风 |
|
储存空间
|
1 |
|
类型
|
独立屋 |
车 位
土地
|
英亩数
|
无 |
|
土地便利设施
|
公园 |
|
污水道
|
Septic System |
|
土地深度
|
216 Ft ,6 In |
|
土地宽度
|
100 Ft |
|
不规则大小
|
100 X 216.53 Ft ; 0 |
|
规划描述
|
住宅 |
房 间
| 楼 层 |
类 型 |
长 度 |
宽 度 |
面 积 |
|
Lower Level |
衣帽间 |
2.79 m |
2.41 m |
2.79 m x 2.41 m |
|
Lower Level |
家庭房 |
8.2 m |
3.88 m |
8.2 m x 3.88 m |
|
Lower Level |
娱乐,游戏房 |
8.58 m |
3.27 m |
8.58 m x 3.27 m |
|
Lower Level |
设备间 |
3.27 m |
2.71 m |
3.27 m x 2.71 m |
|
Lower Level |
其它 |
6.12 m |
2.71 m |
6.12 m x 2.71 m |
|
一楼 |
浴室 |
2.2 m |
1.49 m |
2.2 m x 1.49 m |
|
一楼 |
门厅 |
1.8 m |
1.19 m |
1.8 m x 1.19 m |
|
一楼 |
客厅 |
5.02 m |
3.68 m |
5.02 m x 3.68 m |
|
一楼 |
厨房 |
3.58 m |
3.32 m |
3.58 m x 3.32 m |
|
一楼 |
餐厅 |
3.58 m |
2.79 m |
3.58 m x 2.79 m |
|
一楼 |
浴室 |
1.9 m |
0.93 m |
1.9 m x 0.93 m |
|
一楼 |
洗衣房 |
2.13 m |
1.7 m |
2.13 m x 1.7 m |
|
一楼 |
主卧 |
4.24 m |
3.35 m |
4.24 m x 3.35 m |
|
一楼 |
卧室 |
3.88 m |
3.37 m |
3.88 m x 3.37 m |
|
一楼 |
卧室 |
3.04 m |
2.84 m |
3.04 m x 2.84 m |
设备间
https://www.realtor.ca/real-estate/27481701/3050-drew-drive-north-dundas-708-north-dundas-mountain-twp


































