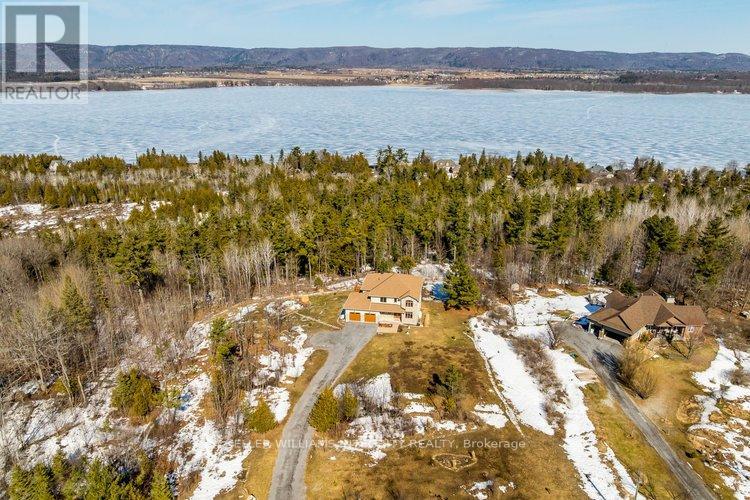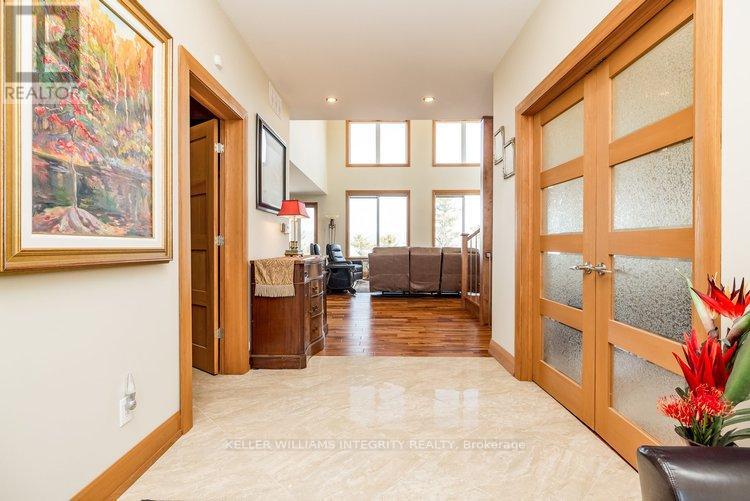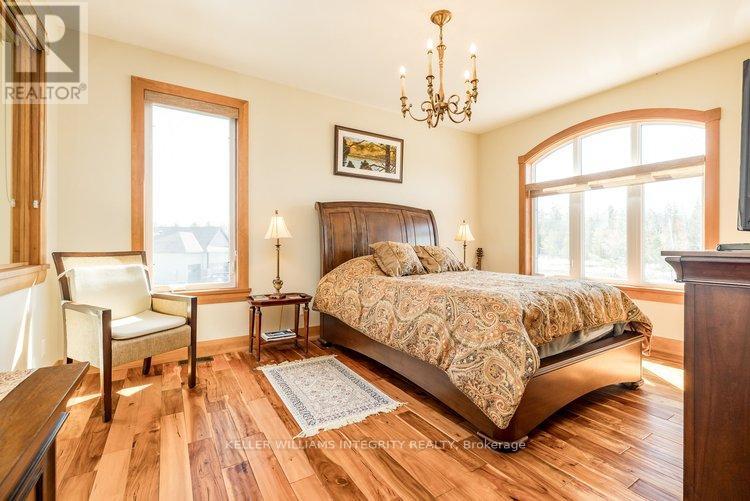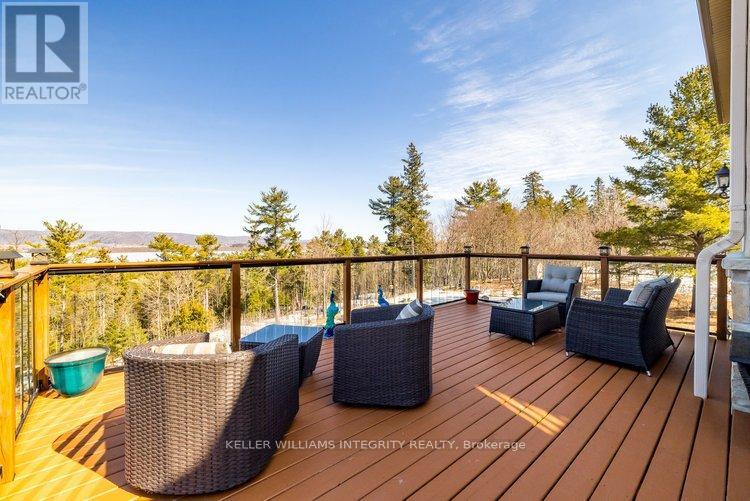3 卧室
3 浴室
壁炉
换气器, Ventilation System
Heat Pump
Landscaped
$2,999,999
Welcome to the Eagle's Nest, a majestic custom build by Legends Home Construction with the most spectacular, panoramic view of the Ottawa River valley and Gatineau Hills in the region, sitting on just under 14 acres! Set on the highest point on Stoneridge Rd. in Dunrobin Shores, this open concept 2 story, 3 bedroom plus den with a walkout basement boasts stunning finishes throughout, including: solid cherry cabinetry by Laurysen Kitchens, granite in kitchen & bathrooms, hand-scraped solid acacia hardwood & Italian tile in all wet areas. The living room has a 20 ft soaring ceiling and expansive triple glazed windows on 2 levels. All other areas including the walk-out basement have 9 ft ceilings. There is a large raised deck perfect for entertaining off the kitchen and an upper balcony off the main bedroom that has the best view in the house. Truly a Canadian dreamscape. Additional Features: Granite kitchen island that can seat 8 comfortably and 10 in a pinch; Soft led lighting throughout; Added insulation in interior walls for soundproofing; Stained white pine wood trim & interior doors; Napoleon propane fireplace; High efficiency Napoleon propane furnace & electric heat pump; Water softener & reverse-osmosis filter for excellent drinking water; Extra-large septic system to accommodate potential separate apartment in large un-finished basement that already has rough in for bath; Stone and stucco exterior; Large front porch and rear deck ;Lightning rods, hurricane clips, whole house surge protector, alarm system, and a good sized portable generator with quick connect for uninterrupted power year-round; 2 fire pits & large tranquility garden; Walking paths teeming with wildlife right on property; 3 minutes to nearest beach with boat launch, 7 minutes to Port of Call Marina and 15 minutes to Kanata. Property size is both lots added together and being sold as a package. Lot size is approximate and does not account for the unopened road allowance that separates them. (id:44758)
房源概要
|
MLS® Number
|
X12034692 |
|
房源类型
|
民宅 |
|
社区名字
|
9304 - Dunrobin Shores |
|
特征
|
Hillside, 树木繁茂的地区, Irregular Lot Size, Sloping, Flat Site, Dry, Level, 无地毯, Sump Pump |
|
总车位
|
5 |
|
结构
|
Deck, Porch |
|
View Type
|
River View, View Of Water, Valley View |
详 情
|
浴室
|
3 |
|
地上卧房
|
3 |
|
总卧房
|
3 |
|
公寓设施
|
Fireplace(s), Separate 电ity Meters |
|
赠送家电包括
|
Garage Door Opener Remote(s), Water Heater, Water Purifier, Water Softener, Water Treatment, Blinds, 洗碗机, 烘干机, Hood 电扇, 微波炉, 炉子, 洗衣机, 冰箱 |
|
地下室进展
|
已完成 |
|
地下室功能
|
Separate Entrance |
|
地下室类型
|
N/a (unfinished) |
|
Construction Status
|
Insulation Upgraded |
|
施工种类
|
独立屋 |
|
空调
|
换气机, Ventilation System |
|
外墙
|
石, 灰泥 |
|
Fire Protection
|
报警系统, Smoke Detectors |
|
壁炉
|
有 |
|
Fireplace Total
|
1 |
|
地基类型
|
混凝土浇筑 |
|
客人卫生间(不包含洗浴)
|
1 |
|
供暖方式
|
Propane |
|
供暖类型
|
Heat Pump |
|
储存空间
|
2 |
|
类型
|
独立屋 |
|
Utility Power
|
Generator |
|
设备间
|
Drilled Well |
车 位
土地
|
英亩数
|
无 |
|
Landscape Features
|
Landscaped |
|
污水道
|
Septic System |
|
土地深度
|
1024 Ft |
|
土地宽度
|
320 Ft ,6 In |
|
不规则大小
|
320.5 X 1024.01 Ft ; Both Lots Combined Minus Road Allowance |
房 间
| 楼 层 |
类 型 |
长 度 |
宽 度 |
面 积 |
|
二楼 |
第二卧房 |
4.27 m |
5.06 m |
4.27 m x 5.06 m |
|
二楼 |
浴室 |
2.16 m |
2.87 m |
2.16 m x 2.87 m |
|
二楼 |
第三卧房 |
3.93 m |
3.87 m |
3.93 m x 3.87 m |
|
二楼 |
主卧 |
7.5 m |
6.04 m |
7.5 m x 6.04 m |
|
二楼 |
浴室 |
3.41 m |
3.87 m |
3.41 m x 3.87 m |
|
一楼 |
厨房 |
3.84 m |
5.79 m |
3.84 m x 5.79 m |
|
一楼 |
餐厅 |
3.81 m |
5.79 m |
3.81 m x 5.79 m |
|
一楼 |
客厅 |
5.97 m |
5.88 m |
5.97 m x 5.88 m |
|
一楼 |
Pantry |
1.58 m |
1.28 m |
1.58 m x 1.28 m |
|
一楼 |
洗衣房 |
3.32 m |
3.38 m |
3.32 m x 3.38 m |
|
一楼 |
浴室 |
1.55 m |
1.73 m |
1.55 m x 1.73 m |
|
一楼 |
门厅 |
2.83 m |
6.88 m |
2.83 m x 6.88 m |
|
一楼 |
Office |
3.08 m |
5.06 m |
3.08 m x 5.06 m |
设备间
https://www.realtor.ca/real-estate/28058619/3052-and-part-1-stoneridge-road-ottawa-9304-dunrobin-shores



















































