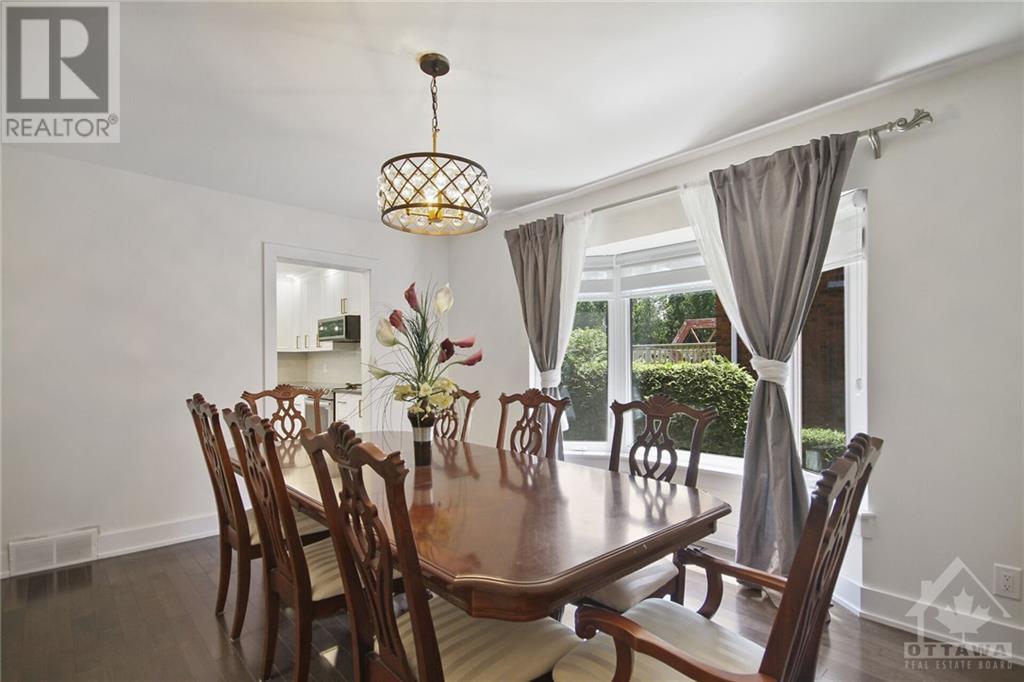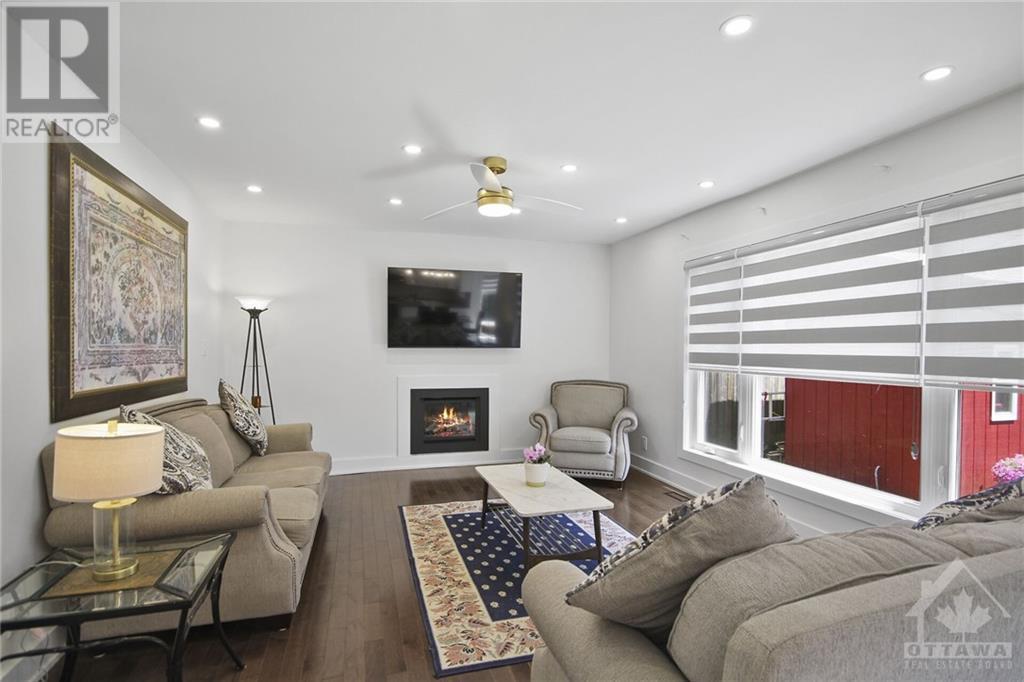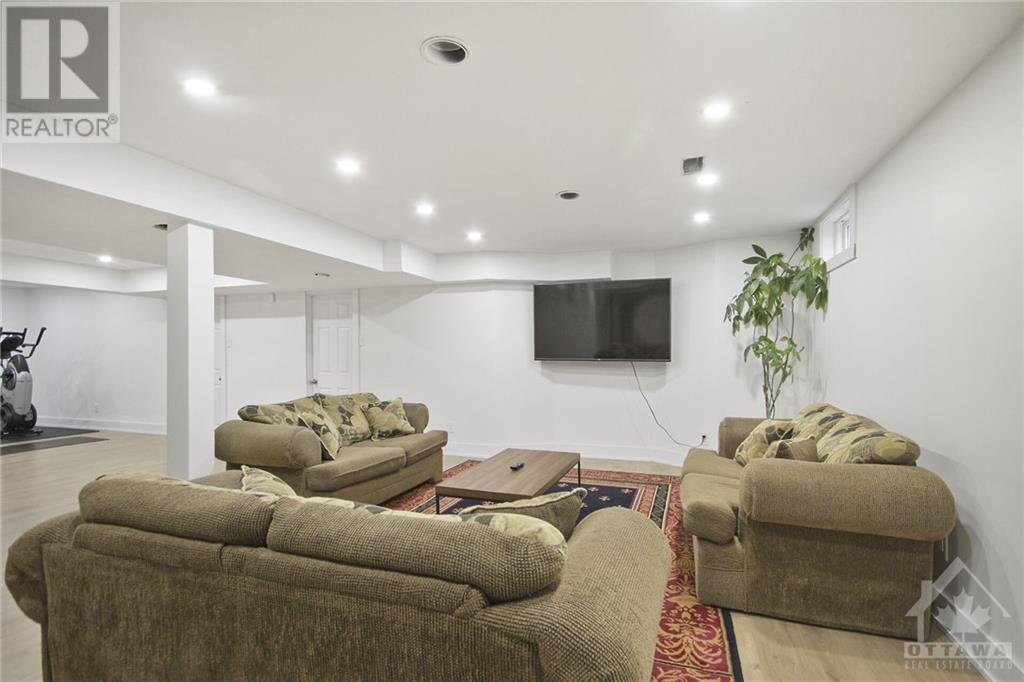4 卧室
4 浴室
壁炉
中央空调
风热取暖
Landscaped
$1,198,000
STUNNING EXECUTIVE HOME! Nestled in one of the most sought after neighborhoods of Hunt Club near a Golf Course - backing on regal homes & steps from natural lifestyle walking paths. Extensive Luxurious Renovations throughout this Exquisitely-Appointed Residence - luxurious new hardwood floors throughout main 2 floors & the Grand Stairway, new windows, furnace, A/C, Luxurious Kitchen so new it still has protective plastic on some of the cupboards, doors, moldings, principal bedroom bathroom "Oasis", light fixtures, and so much more since 2023'. The "Grand Stairway" main foyer takes your breath away as you walk into this Spectacular 4-bedroom, 3 1/2 bathroom residence. Perfect main floor layout for Entertaining your special guests which allows for private kitchen and family area while hosting important guests. Beautifully finished large lower area features a luxurious full bathroom and large entertainment areas. Beautiful covered front sitting patio and steps from a natural walking path (id:44758)
房源概要
|
MLS® Number
|
1412096 |
|
房源类型
|
民宅 |
|
临近地区
|
Hunt Club |
|
附近的便利设施
|
Airport, 近高尔夫球场, Recreation Nearby |
|
特征
|
自动车库门 |
|
总车位
|
2 |
|
存储类型
|
Storage 棚 |
|
结构
|
Patio(s) |
详 情
|
浴室
|
4 |
|
地上卧房
|
4 |
|
总卧房
|
4 |
|
赠送家电包括
|
冰箱, 洗碗机, 烘干机, 微波炉 Range Hood Combo, 炉子, 洗衣机, Blinds |
|
地下室进展
|
已装修 |
|
地下室类型
|
全完工 |
|
施工日期
|
1986 |
|
施工种类
|
独立屋 |
|
空调
|
中央空调 |
|
外墙
|
砖, Siding |
|
壁炉
|
有 |
|
Fireplace Total
|
1 |
|
固定装置
|
Drapes/window Coverings, 吊扇 |
|
Flooring Type
|
Hardwood, Laminate, Ceramic |
|
地基类型
|
混凝土浇筑 |
|
客人卫生间(不包含洗浴)
|
1 |
|
供暖方式
|
天然气 |
|
供暖类型
|
压力热风 |
|
储存空间
|
2 |
|
类型
|
独立屋 |
|
设备间
|
市政供水 |
车 位
土地
|
英亩数
|
无 |
|
土地便利设施
|
Airport, 近高尔夫球场, Recreation Nearby |
|
Landscape Features
|
Landscaped |
|
污水道
|
城市污水处理系统 |
|
土地深度
|
100 Ft |
|
土地宽度
|
65 Ft |
|
不规则大小
|
65 Ft X 100 Ft |
|
规划描述
|
住宅 |
房 间
| 楼 层 |
类 型 |
长 度 |
宽 度 |
面 积 |
|
二楼 |
主卧 |
|
|
20'7" x 13'2" |
|
二楼 |
Loft |
|
|
12'6" x 5'7" |
|
二楼 |
5pc Ensuite Bath |
|
|
12'0" x 8'0" |
|
二楼 |
其它 |
|
|
7'0" x 5'3" |
|
二楼 |
卧室 |
|
|
11'10" x 11'8" |
|
二楼 |
卧室 |
|
|
10'6" x 10'6" |
|
二楼 |
三件套卫生间 |
|
|
7'0" x 6'8" |
|
二楼 |
卧室 |
|
|
11'0" x 10'6" |
|
地下室 |
娱乐室 |
|
|
18'2" x 17'7" |
|
地下室 |
衣帽间 |
|
|
18'6" x 11'3" |
|
地下室 |
Gym |
|
|
17'0" x 10'10" |
|
地下室 |
Games Room |
|
|
13'4" x 10'10" |
|
地下室 |
三件套卫生间 |
|
|
8'4" x 8'4" |
|
地下室 |
其它 |
|
|
9'0" x 6'3" |
|
一楼 |
客厅 |
|
|
13'0" x 18'10" |
|
一楼 |
厨房 |
|
|
11'6" x 10'2" |
|
一楼 |
Eating Area |
|
|
19'7" x 9'5" |
|
一楼 |
餐厅 |
|
|
14'8" x 11'0" |
|
一楼 |
Family Room/fireplace |
|
|
16'3" x 16'4" |
|
一楼 |
其它 |
|
|
17'6" x 12'9" |
|
一楼 |
Partial Bathroom |
|
|
7'8" x 5'3" |
|
一楼 |
洗衣房 |
|
|
11'0" x 5'9" |
https://www.realtor.ca/real-estate/27417967/3056-uplands-drive-ottawa-hunt-club


































