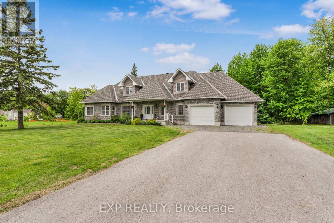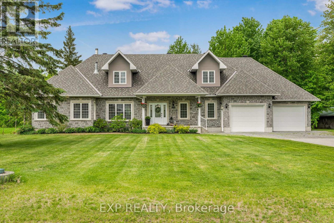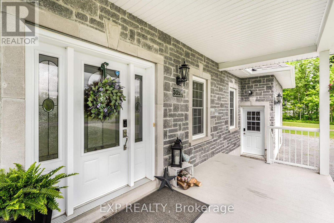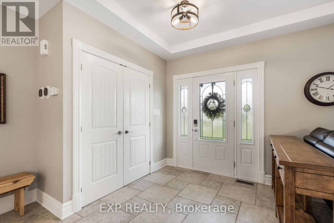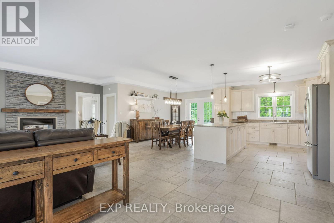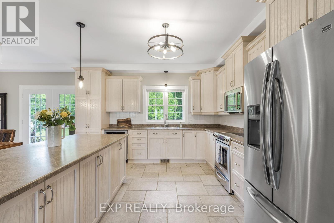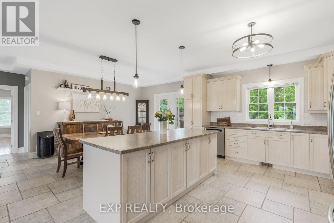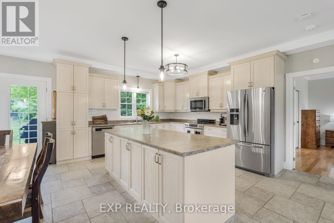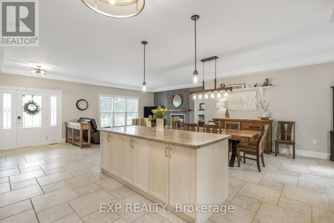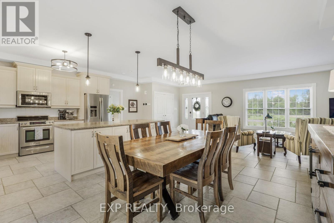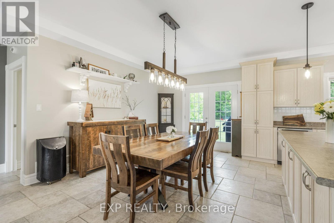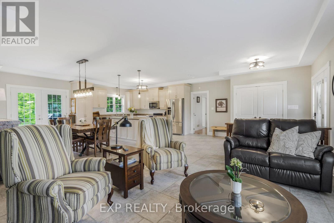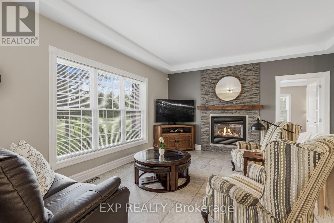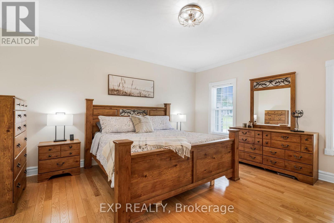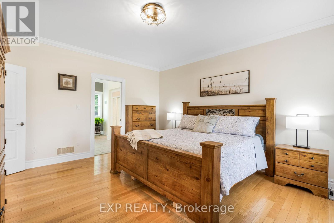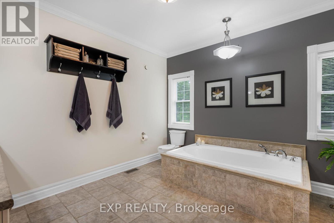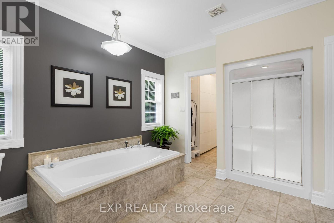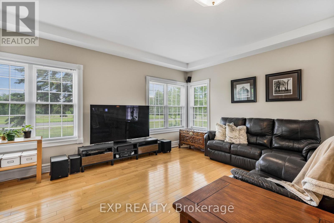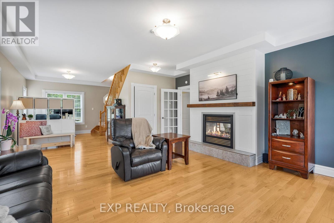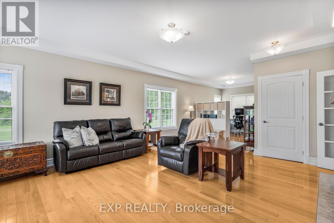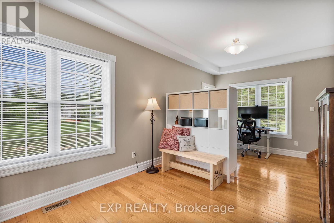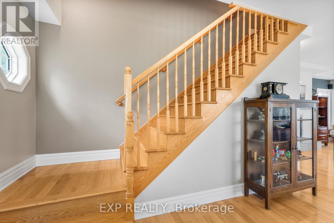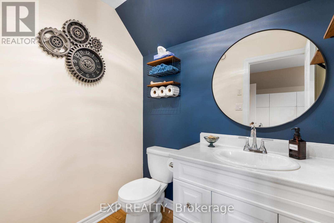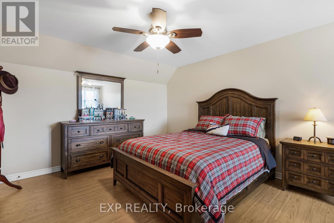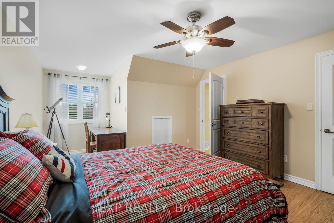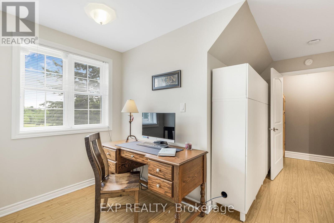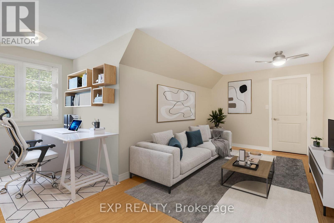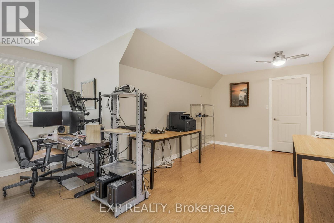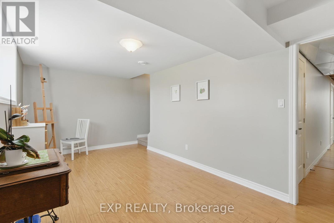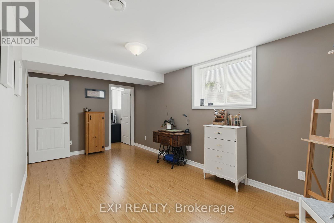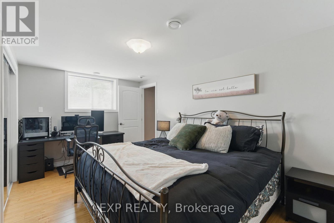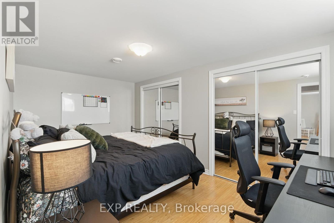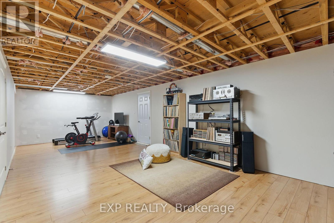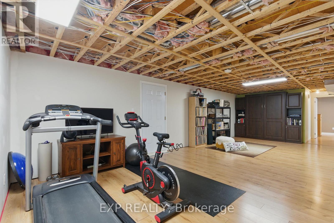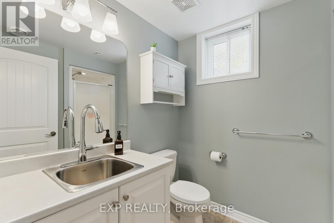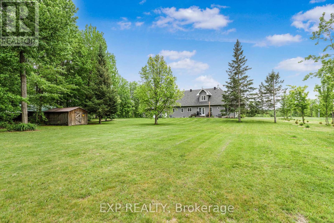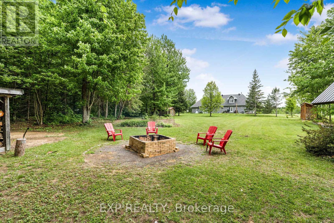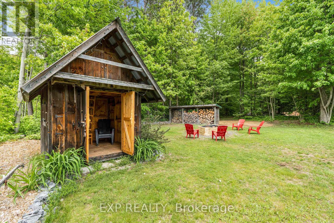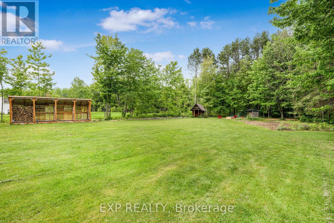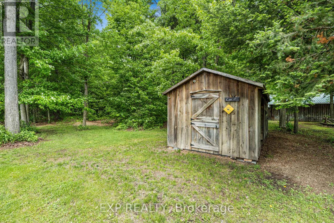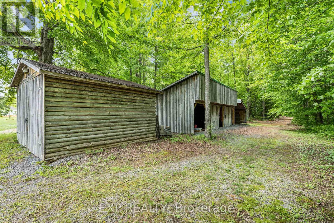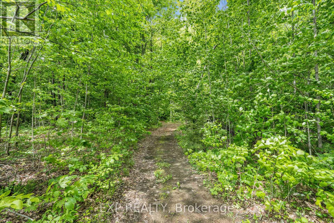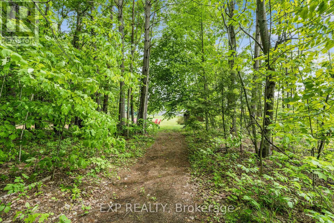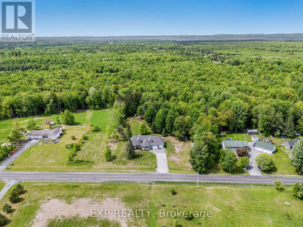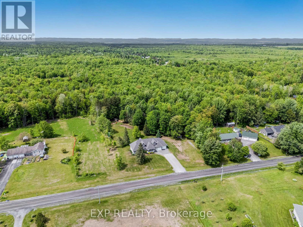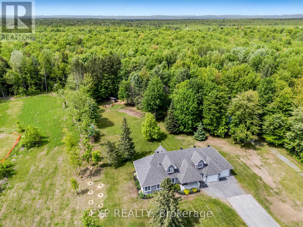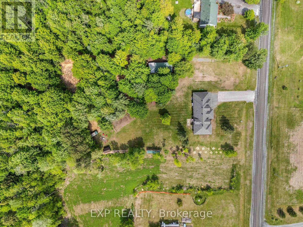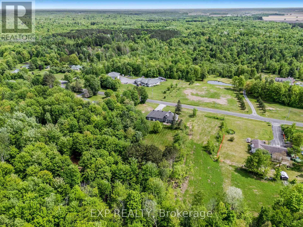3 卧室
4 浴室
2000 - 2500 sqft
壁炉
中央空调
风热取暖
面积
$974,900
Welcome to this beautifully crafted 2+1 bedroom, 4-bath detached custom home ideally situated on a private and expansive 2.5-acre lot. This thoughtfully designed home features a perfect floor plan for both everyday living and entertaining.Step inside to an open-concept kitchen with ample cabinetry, a large island, and stainless steel appliances, all flowing seamlessly into the bright dining and living areas highlighted by a striking double-sided fireplace that adds warmth and charm. There is also an additional living area on the main level, providing extra space and versatility. A convenient main floor powder room with laundry adds to the home's functionality. The spacious primary bedroom offers a luxurious 5-piece ensuite and walk-in closet, creating a relaxing retreat. Upstairs, you'll find a second bedroom, partial bath, and a flexible office area. The finished basement offers a third bedroom, a full 3-piece bathroom, and plenty of storage options.Outdoors, the property truly shines. Over two acres, surrounded by mature trees, offering exceptional privacy and a tranquil setting to unwind or entertain. Multiple outbuildings provide endless possibilities for storage, hobbies, or workshop space, and the property is equipped with a GenerLink connection and generator for added peace of mind. This one-of-a-kind home offers space, comfort, and the serenity of nature. (id:44758)
房源概要
|
MLS® Number
|
X12191152 |
|
房源类型
|
民宅 |
|
社区名字
|
607 - Clarence/Rockland Twp |
|
特征
|
树木繁茂的地区 |
|
总车位
|
10 |
详 情
|
浴室
|
4 |
|
地上卧房
|
2 |
|
地下卧室
|
1 |
|
总卧房
|
3 |
|
赠送家电包括
|
Water Heater, 烘干机, Hood 电扇, 微波炉, Range, 洗衣机, 冰箱 |
|
地下室进展
|
已装修 |
|
地下室类型
|
全完工 |
|
施工种类
|
独立屋 |
|
空调
|
中央空调 |
|
外墙
|
石 |
|
壁炉
|
有 |
|
Fireplace Total
|
1 |
|
地基类型
|
混凝土 |
|
客人卫生间(不包含洗浴)
|
2 |
|
供暖方式
|
Propane |
|
供暖类型
|
压力热风 |
|
储存空间
|
2 |
|
内部尺寸
|
2000 - 2500 Sqft |
|
类型
|
独立屋 |
车 位
土地
|
英亩数
|
有 |
|
污水道
|
Septic System |
|
土地深度
|
486 Ft ,10 In |
|
土地宽度
|
225 Ft |
|
不规则大小
|
225 X 486.9 Ft ; 0 |
|
规划描述
|
住宅 |
房 间
| 楼 层 |
类 型 |
长 度 |
宽 度 |
面 积 |
|
地下室 |
第三卧房 |
5.05 m |
2.73 m |
5.05 m x 2.73 m |
|
地下室 |
其它 |
3.6 m |
2.53 m |
3.6 m x 2.53 m |
|
地下室 |
浴室 |
2.53 m |
1.87 m |
2.53 m x 1.87 m |
|
一楼 |
客厅 |
5.05 m |
9.63 m |
5.05 m x 9.63 m |
|
一楼 |
客厅 |
4.83 m |
4.43 m |
4.83 m x 4.43 m |
|
一楼 |
第二卧房 |
4.18 m |
6.01 m |
4.18 m x 6.01 m |
|
一楼 |
浴室 |
2 m |
3.98 m |
2 m x 3.98 m |
|
一楼 |
餐厅 |
3.66 m |
4.09 m |
3.66 m x 4.09 m |
|
一楼 |
厨房 |
3.12 m |
4.09 m |
3.12 m x 4.09 m |
|
一楼 |
门厅 |
3.12 m |
4.43 m |
3.12 m x 4.43 m |
|
一楼 |
主卧 |
4.26 m |
4.78 m |
4.26 m x 4.78 m |
|
一楼 |
浴室 |
4.26 m |
3.63 m |
4.26 m x 3.63 m |
|
一楼 |
浴室 |
1.95 m |
1.7 m |
1.95 m x 1.7 m |
|
一楼 |
Office |
6.09 m |
4.51 m |
6.09 m x 4.51 m |
https://www.realtor.ca/real-estate/28405763/3057-henrie-road-clarence-rockland-607-clarencerockland-twp


