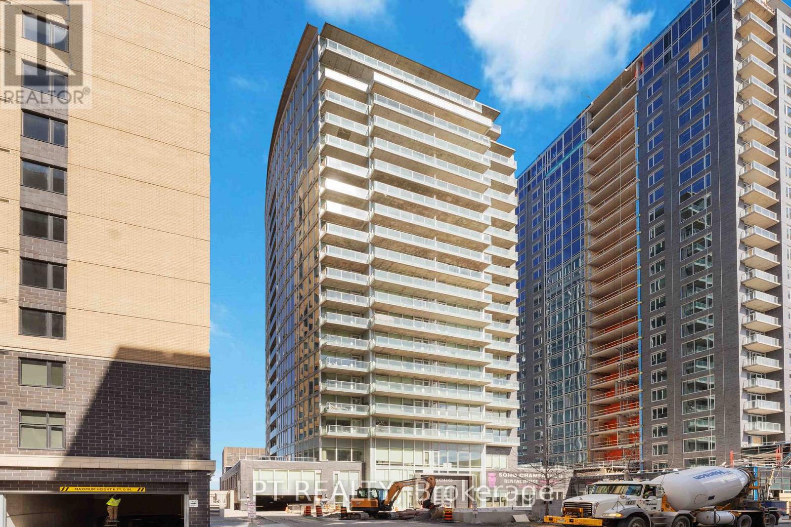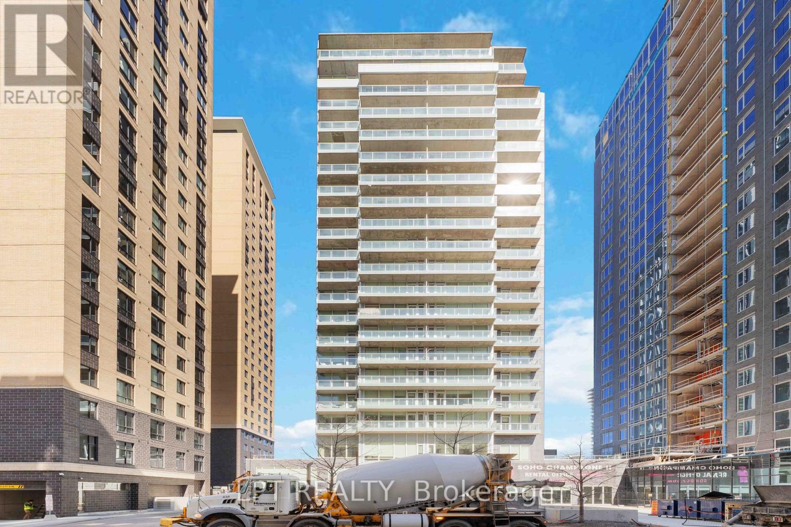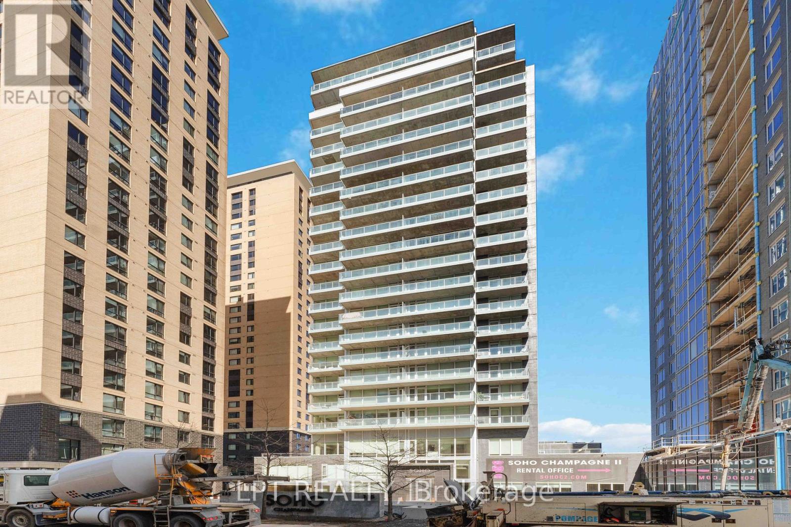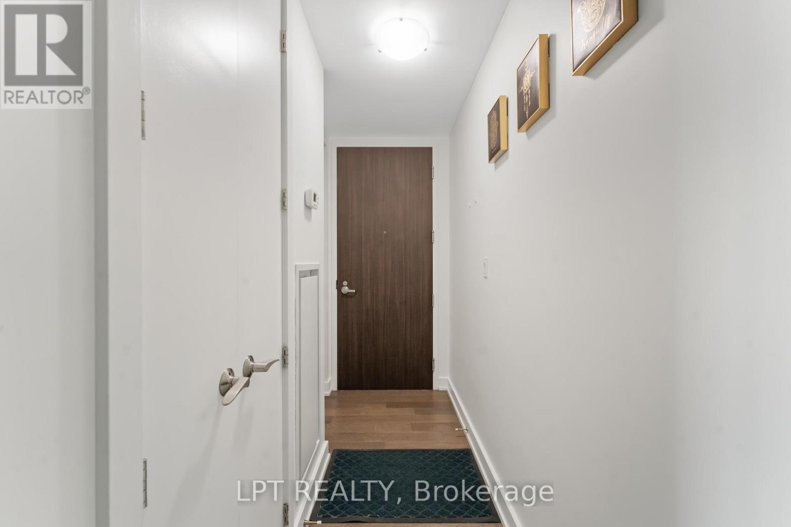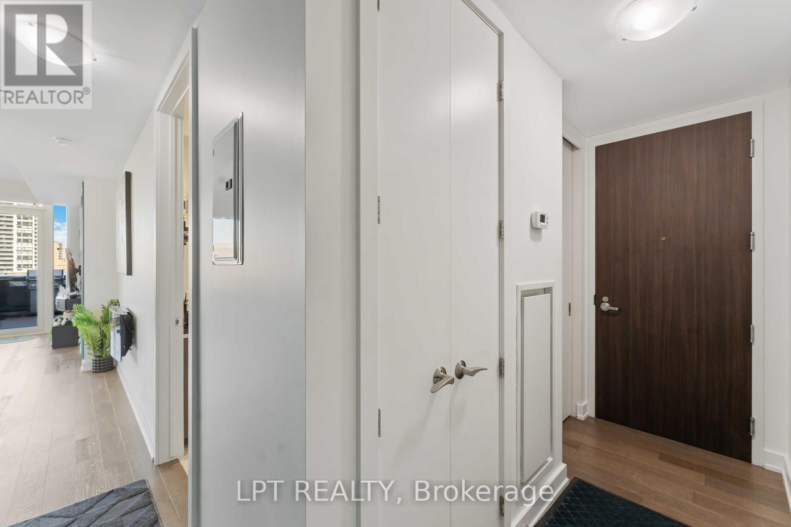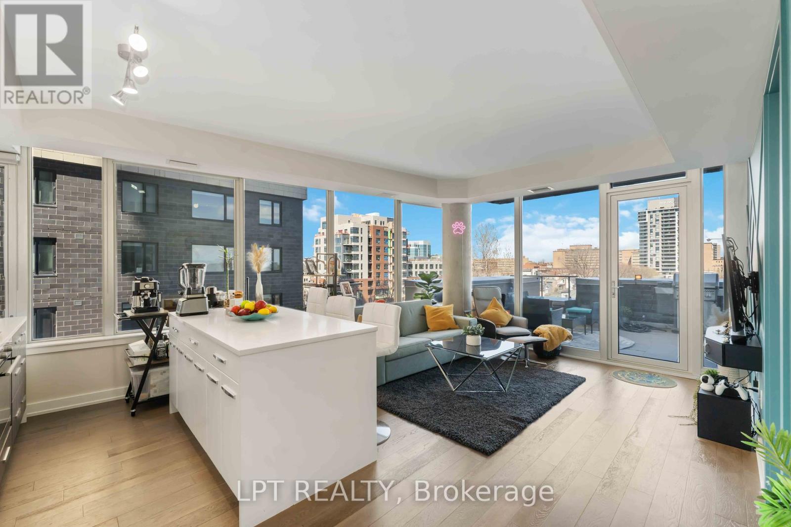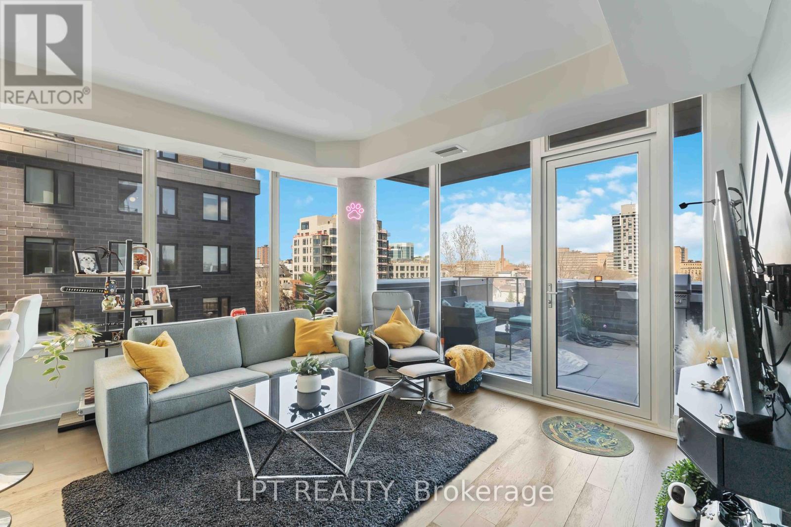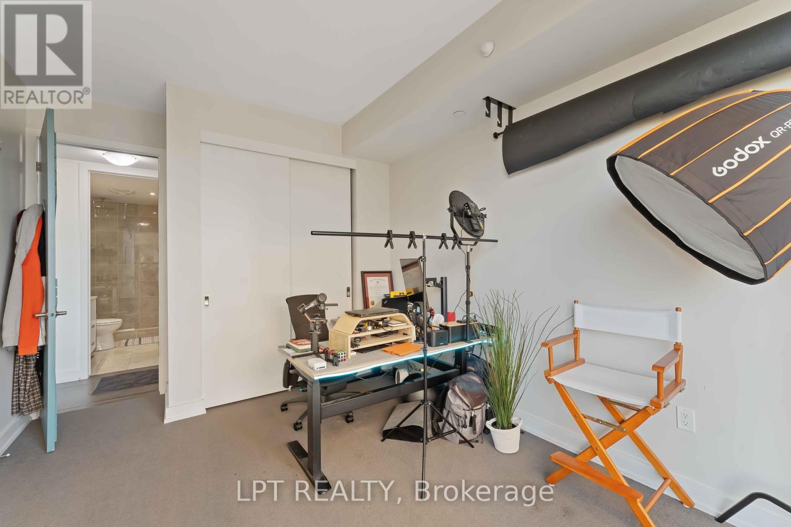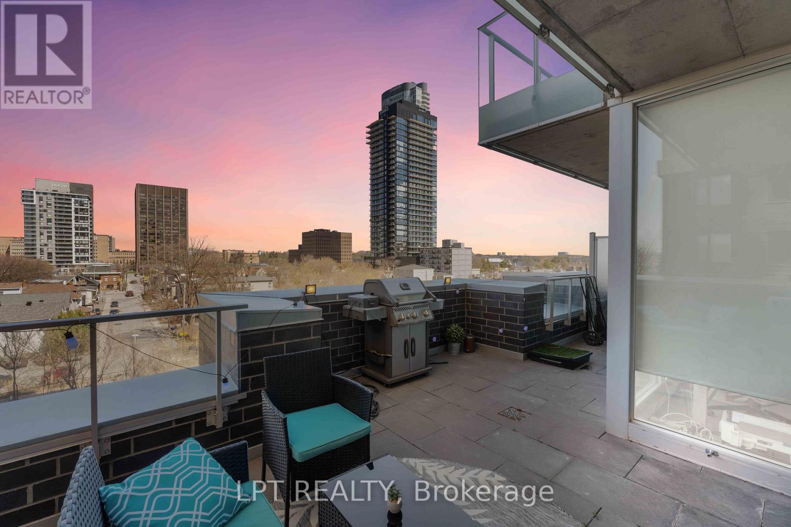2 卧室
2 浴室
800 - 899 sqft
Outdoor Pool
中央空调
风热取暖
$631,900管理费,Water, Insurance
$1,015 每月
Perfectly positioned for luxurious indoor-outdoor living, this exceptional home boasts breathtaking panoramic views of Dows Lake, Preston Street, and the Ottawa skyline. Just steps (literally one minute) from the Dows Lake LRT Station, a 24/7 grocery store, and a cozy coffee shop, this location offers the ultimate in convenience and lifestyle near the future site of the new Civic Hospital. Inside, the suite has been meticulously maintained and thoughtfully upgraded with wall-to-wall windows, custom blinds, a designer kitchen with quartz countertops, Euro-style appliances, and a modern electric fireplace for added ambiance. The spacious primary bedroom offers direct access to the very rare, breath-taking terrace, a generous walk-in closet, and a spa-inspired ensuite with an oversized glass shower. A second stylish bathroom also features a walk-in shower, perfect for guests or family. Enjoy premium finishes throughout, including upgraded flooring, sleek pot lighting, and full in-suite laundry. Step outside your door to find the building's amenities (BBQs and a hot tublocated just steps away on the same floor. This suite includes a premium parking spot ideally located near the secure entrance. Situated in a high-end, amenity-rich building with concierge service, full security, a fitness centre, and even an in-house movie theatre, this residence delivers upscale city living at its finest. (id:44758)
房源概要
|
MLS® Number
|
X12168492 |
|
房源类型
|
民宅 |
|
社区名字
|
4502 - West Centre Town |
|
附近的便利设施
|
公共交通 |
|
社区特征
|
Pet Restrictions |
|
特征
|
Elevator |
|
总车位
|
1 |
|
泳池类型
|
Outdoor Pool |
|
结构
|
Patio(s) |
|
View Type
|
View, City View, Lake View |
详 情
|
浴室
|
2 |
|
地上卧房
|
2 |
|
总卧房
|
2 |
|
公寓设施
|
Security/concierge, 健身房, 宴会厅, Separate Heating Controls, Storage - Locker |
|
赠送家电包括
|
烤箱 - Built-in, Range, Garage Door Opener Remote(s), 洗碗机, 烘干机, 炉子, 洗衣机, 冰箱 |
|
空调
|
中央空调 |
|
外墙
|
混凝土 |
|
Fire Protection
|
Controlled Entry, Smoke Detectors |
|
供暖方式
|
天然气 |
|
供暖类型
|
压力热风 |
|
内部尺寸
|
800 - 899 Sqft |
|
类型
|
公寓 |
车 位
土地
房 间
| 楼 层 |
类 型 |
长 度 |
宽 度 |
面 积 |
|
一楼 |
客厅 |
4.01 m |
4.57 m |
4.01 m x 4.57 m |
|
一楼 |
厨房 |
2.56 m |
5.35 m |
2.56 m x 5.35 m |
|
一楼 |
主卧 |
4.47 m |
3.42 m |
4.47 m x 3.42 m |
|
一楼 |
浴室 |
1.65 m |
2.94 m |
1.65 m x 2.94 m |
|
一楼 |
浴室 |
1.57 m |
2.81 m |
1.57 m x 2.81 m |
|
一楼 |
第二卧房 |
3.12 m |
3.88 m |
3.12 m x 3.88 m |
|
一楼 |
门厅 |
1.19 m |
2.89 m |
1.19 m x 2.89 m |
|
一楼 |
其它 |
3.96 m |
8.17 m |
3.96 m x 8.17 m |
|
一楼 |
其它 |
1.7 m |
1.87 m |
1.7 m x 1.87 m |
https://www.realtor.ca/real-estate/28356042/307-111-champagne-avenue-s-ottawa-4502-west-centre-town


