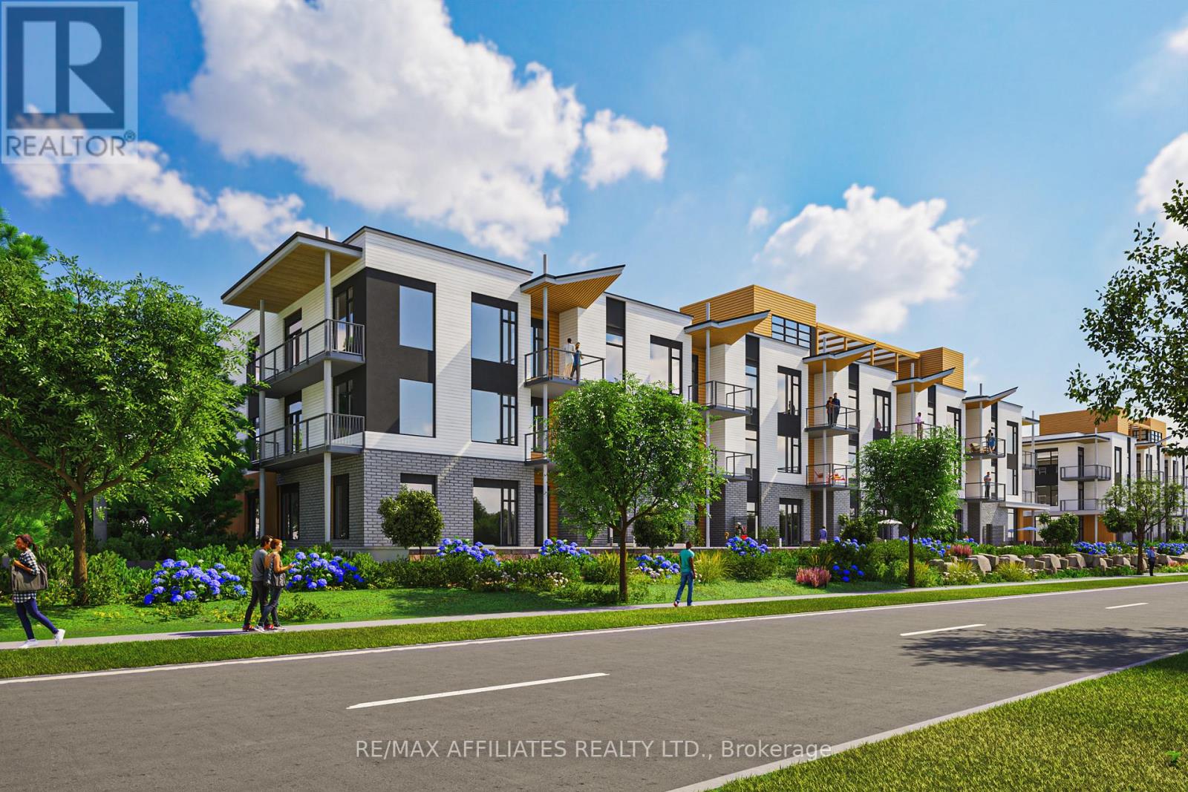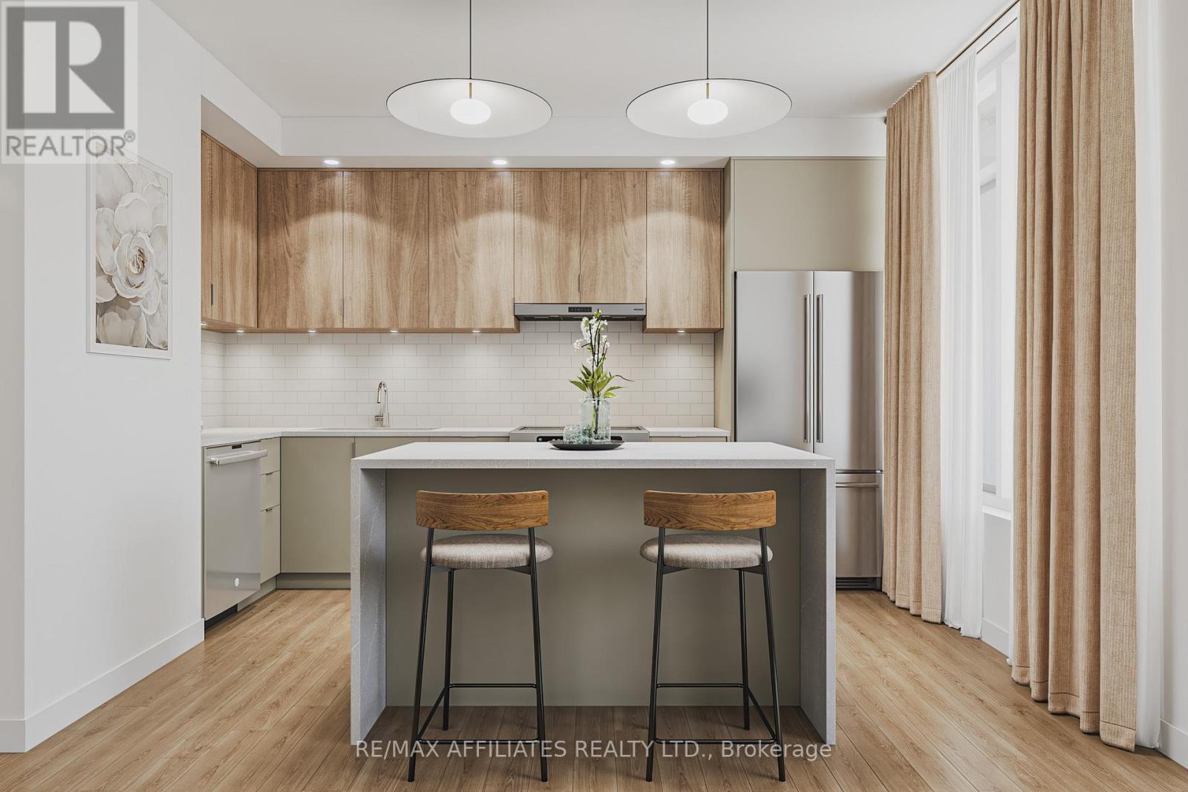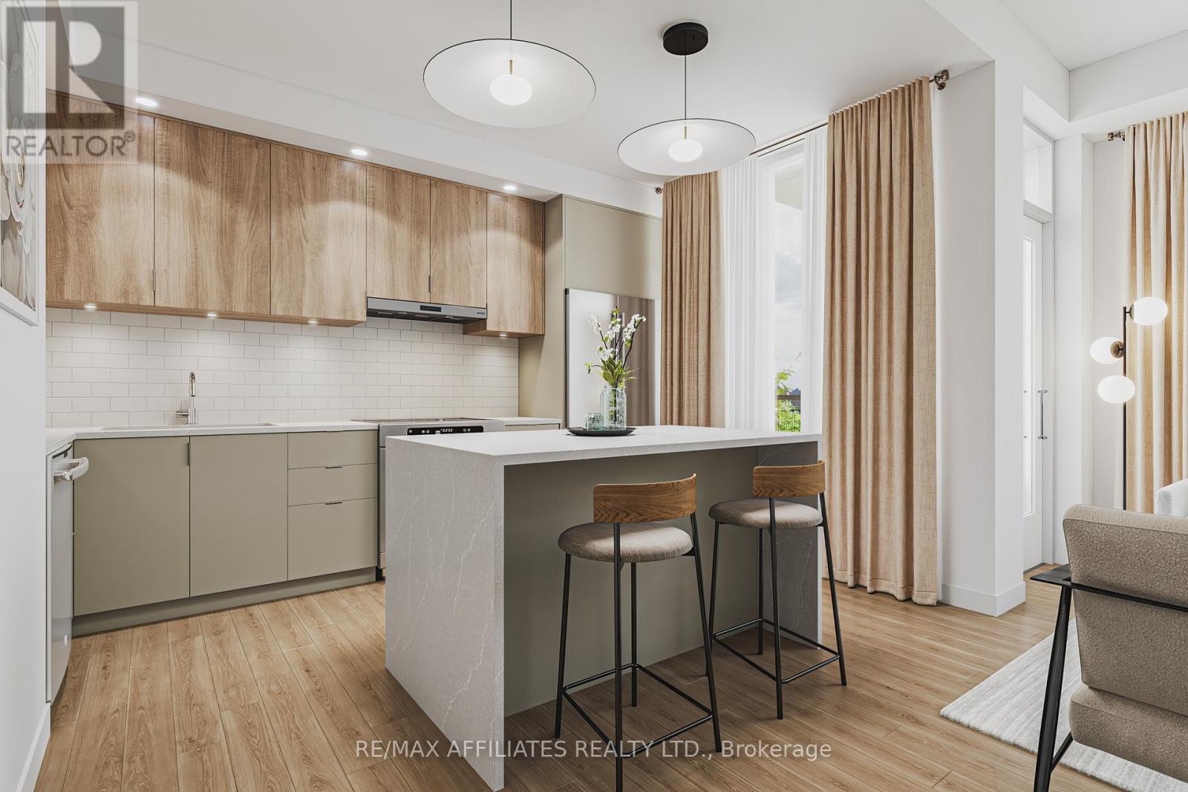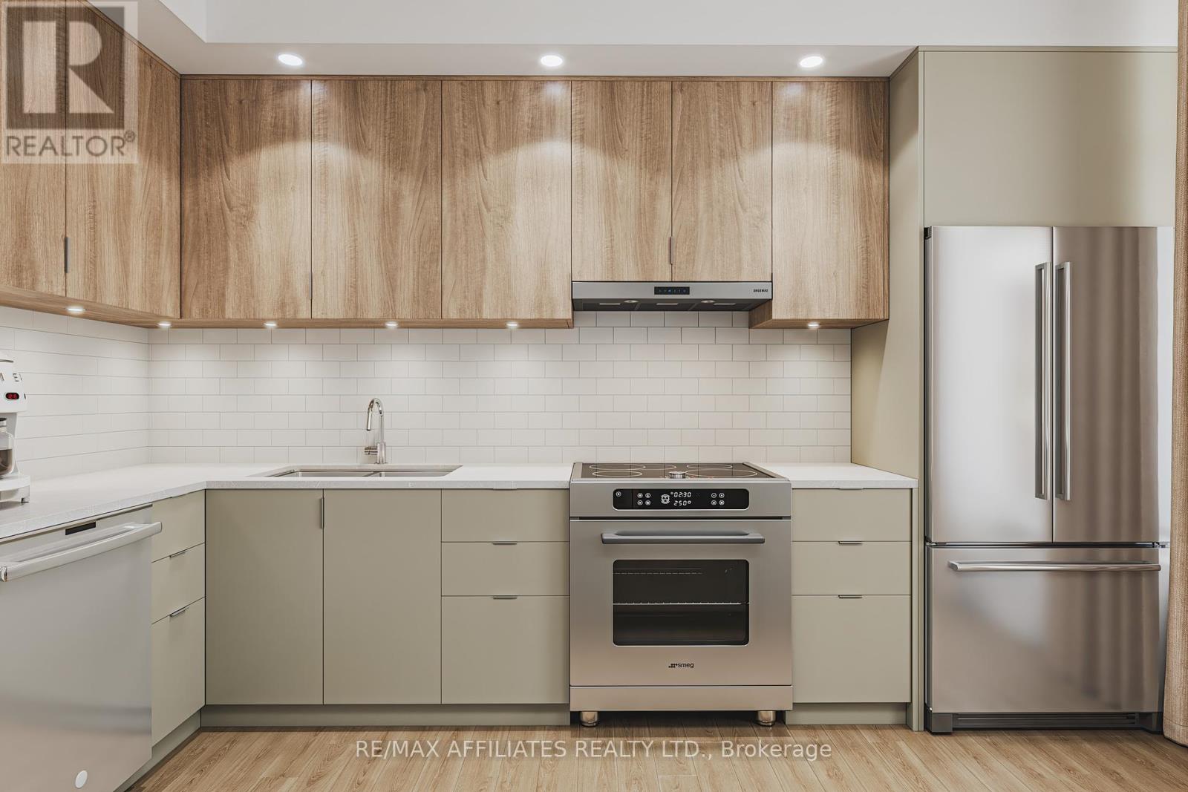1 卧室
1 浴室
800 - 899 sqft
中央空调
Heat Pump
$718,220
Welcome to The Docks at Mooney's Bay, where riverside living meets modern design. This beautifully designed 1-bedroom + den Westside Condo offers 821 sq. ft. of open-concept living space, plus an additional 92 sq. ft. private balcony perfect for enjoying your morning coffee or unwinding with sunset views. The spacious and versatile layout includes a bright and airy living space, a sleek modern kitchen with a 72x36 island, and a separate den that's ideal for a home office, reading nook, or guest space. The bedroom features ample storage, while the stylish bathroom boasts contemporary finishes. Located in Mooney's Bay, this condo is steps from walking trails, Mooney's Bay Beach, Hogs Back Park, and minutes from Carleton University. With its prime location and thoughtfully designed interiors, this home is perfect for professionals, first-time buyers, and those seeking a balance of nature and city life. (id:44758)
房源概要
|
MLS® Number
|
X12017502 |
|
房源类型
|
民宅 |
|
社区名字
|
4604 - Mooneys Bay/Riverside Park |
|
附近的便利设施
|
公园, Beach, 公共交通 |
|
社区特征
|
Pet Restrictions |
|
特征
|
阳台, In Suite Laundry |
|
总车位
|
1 |
|
View Type
|
View Of Water |
详 情
|
浴室
|
1 |
|
地上卧房
|
1 |
|
总卧房
|
1 |
|
Age
|
New Building |
|
公寓设施
|
Storage - Locker |
|
空调
|
中央空调 |
|
外墙
|
砖, Steel |
|
供暖方式
|
电 |
|
供暖类型
|
Heat Pump |
|
内部尺寸
|
800 - 899 Sqft |
|
类型
|
公寓 |
车 位
土地
|
英亩数
|
无 |
|
土地便利设施
|
公园, Beach, 公共交通 |
房 间
| 楼 层 |
类 型 |
长 度 |
宽 度 |
面 积 |
|
一楼 |
客厅 |
3.1 m |
3.2 m |
3.1 m x 3.2 m |
|
一楼 |
餐厅 |
3.38 m |
3.01 m |
3.38 m x 3.01 m |
|
一楼 |
厨房 |
3.53 m |
2.62 m |
3.53 m x 2.62 m |
|
一楼 |
卧室 |
3.65 m |
3.14 m |
3.65 m x 3.14 m |
|
一楼 |
衣帽间 |
2.86 m |
2.62 m |
2.86 m x 2.62 m |
https://www.realtor.ca/real-estate/28019912/307-3071-riverside-drive-e-ottawa-4604-mooneys-bayriverside-park















