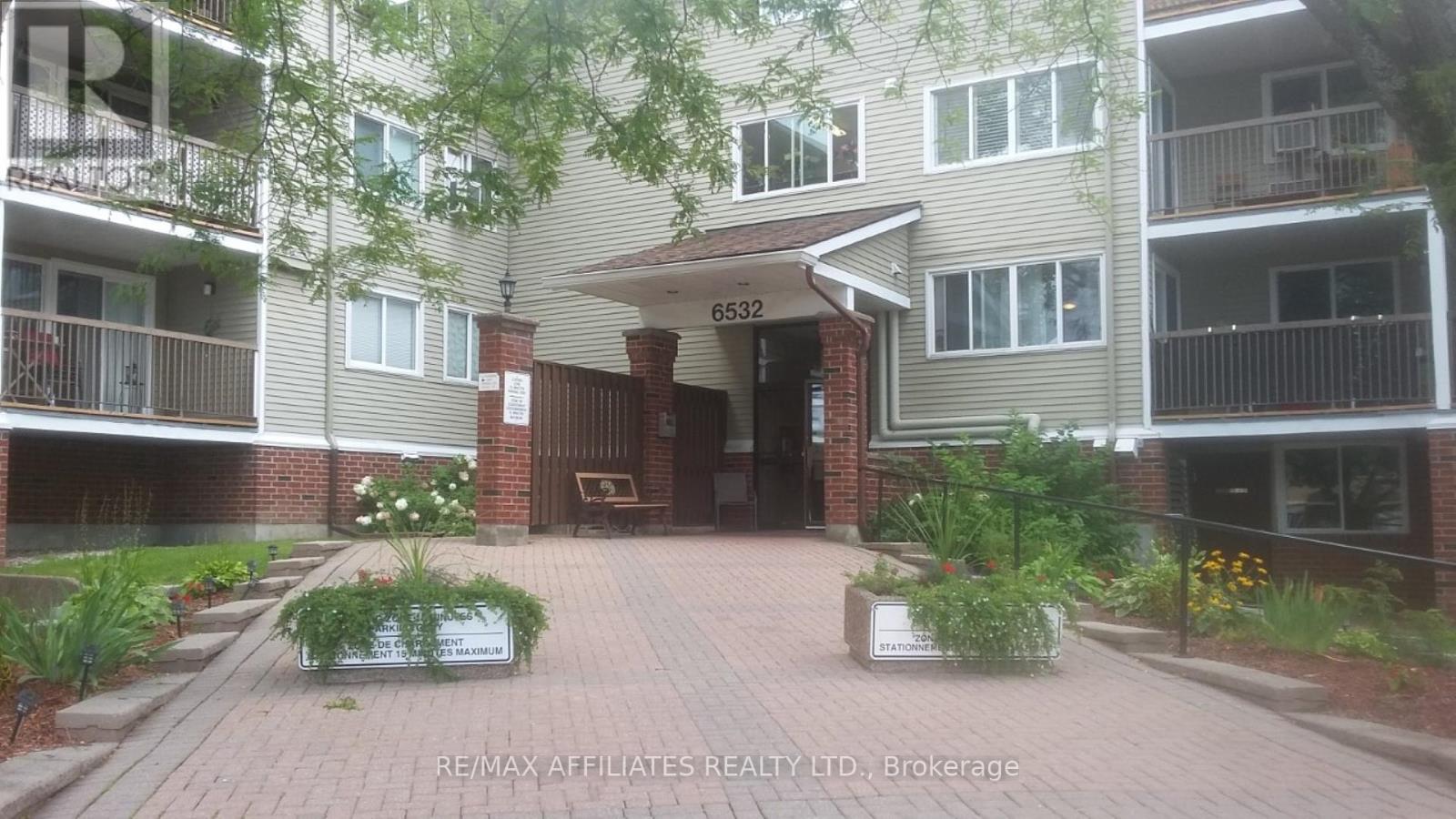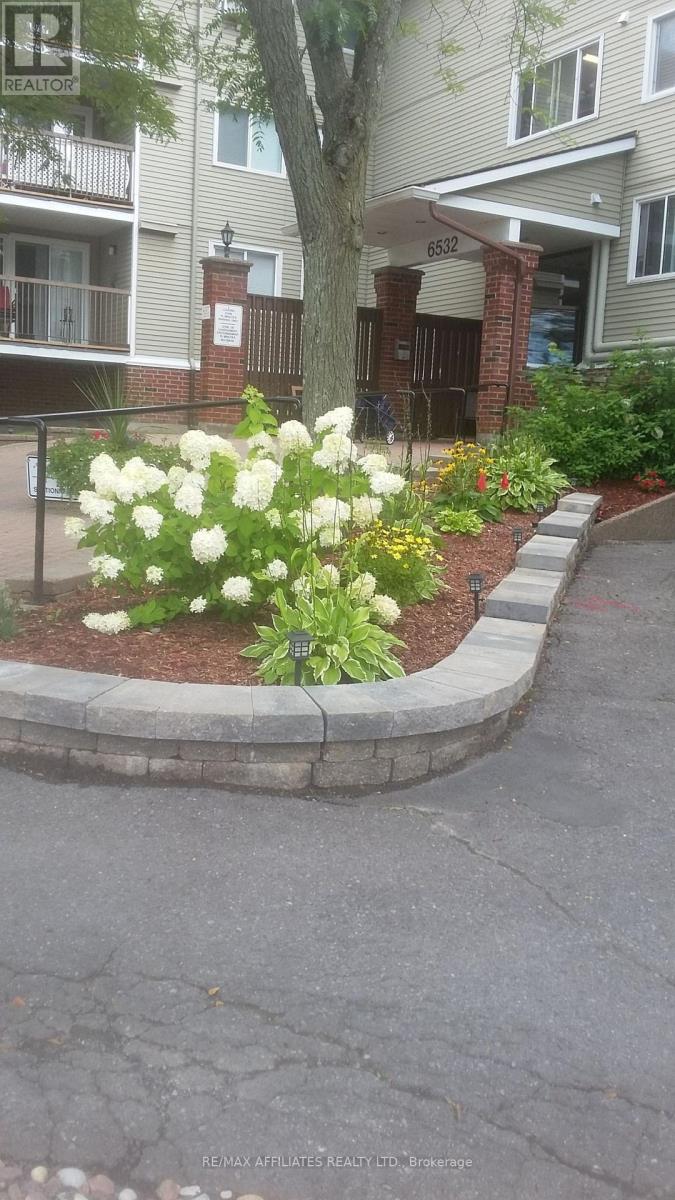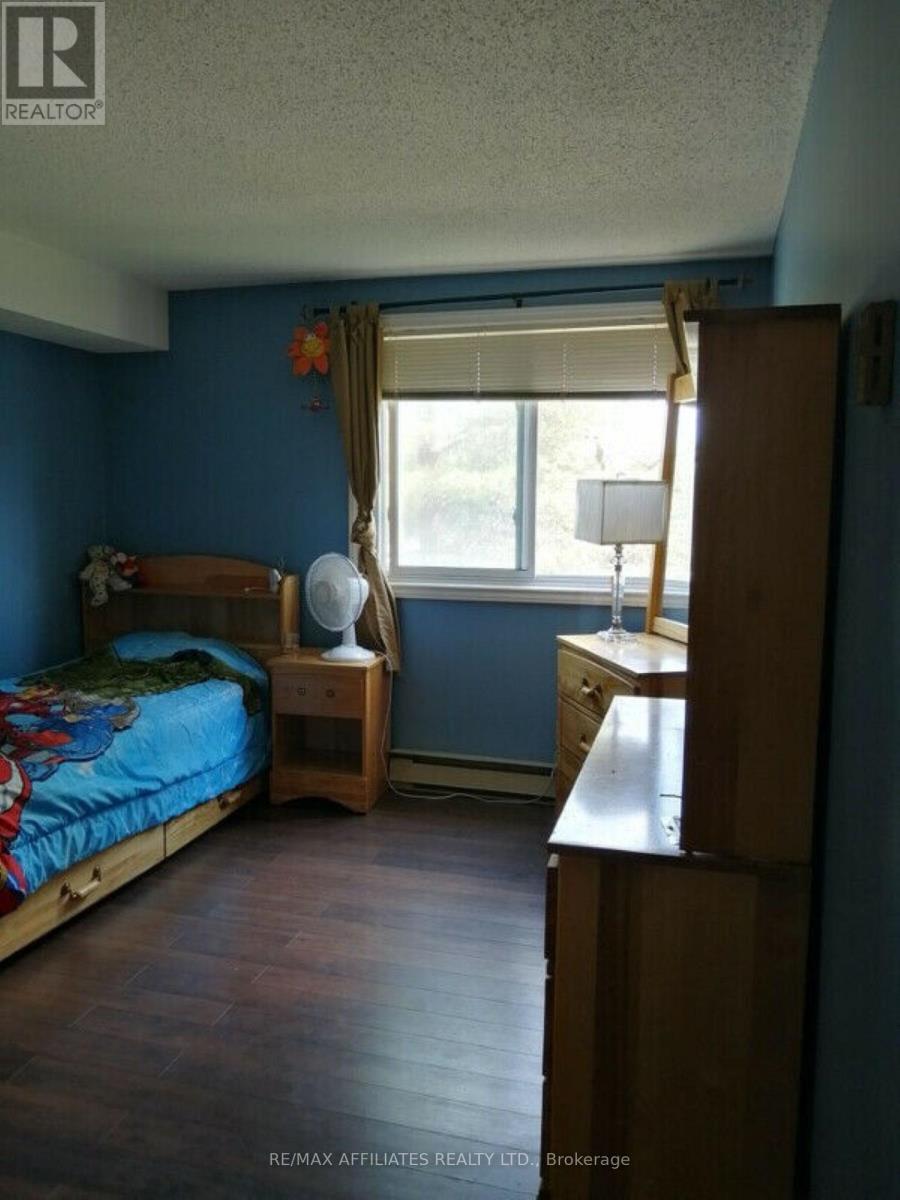307 - 6532 Bilberry Drive Ottawa, Ontario K1C 4N9

$294,500管理费,Water, Insurance, Parking
$659.35 每月
管理费,Water, Insurance, Parking
$659.35 每月Check out this Great Value! Ideal for First time Buyers, Investors or Empty Nesters looking to Downsize! This Conveniently South Facing Corner End Unit Condo, gives this Bright and updated 2 Bedrooms, that Safe, Security Conscious Building this Condominium has to offer. Situated on the Third Floor, this unit is ideally located across the Elevator and just step away from to the Building's Third Floor Laundry facilities. Walk in to this Open Concept Living room/Dining room with easy access to a sunny and spacious Balcony. This updated Apartment has Laminate Flooring throughout and Ceramic Tiles in the Kitchen and both Bathrooms! The Large Primary Bedroom offers its own Full Ensuite Bathroom. The original Den was converted to a second Bedroom. Two piece Powder room. Galley style Kitchen offers walk-in Pantry, plenty of Cupboards and Counter space, along with 3 Stainless Steel Appliances: Fridge, Stove and Dishwasher. Other amenities: Walk to Buses, Shopping near by. NOTE: Due to Privacy act and Tenants are moving out for June 30th. Apartment will have moving boxes and such, also Pictures are from the Owner from past Listing before renting the unit. (id:44758)
房源概要
| MLS® Number | X12180171 |
| 房源类型 | 民宅 |
| 社区名字 | 2003 - Orleans Wood |
| 社区特征 | Pet Restrictions |
| 特征 | 阳台 |
| 总车位 | 1 |
详 情
| 浴室 | 2 |
| 地上卧房 | 2 |
| 总卧房 | 2 |
| 赠送家电包括 | 洗碗机, Hood 电扇, 炉子, 冰箱 |
| 外墙 | 砖, 乙烯基壁板 |
| 客人卫生间(不包含洗浴) | 1 |
| 供暖方式 | 电 |
| 供暖类型 | Baseboard Heaters |
| 内部尺寸 | 800 - 899 Sqft |
| 类型 | 公寓 |
车 位
| 没有车库 |
土地
| 英亩数 | 无 |
房 间
| 楼 层 | 类 型 | 长 度 | 宽 度 | 面 积 |
|---|---|---|---|---|
| 一楼 | 客厅 | 4.41 m | 3.55 m | 4.41 m x 3.55 m |
| 一楼 | 餐厅 | 2.6 m | 2.48 m | 2.6 m x 2.48 m |
| 一楼 | 厨房 | 2.28 m | 2.16 m | 2.28 m x 2.16 m |
| 一楼 | 主卧 | 4.74 m | 2.75 m | 4.74 m x 2.75 m |
| 一楼 | 第二卧房 | 3.74 m | 3.07 m | 3.74 m x 3.07 m |
https://www.realtor.ca/real-estate/28381424/307-6532-bilberry-drive-ottawa-2003-orleans-wood




























