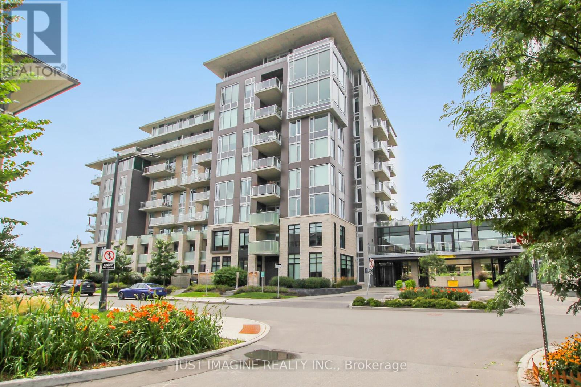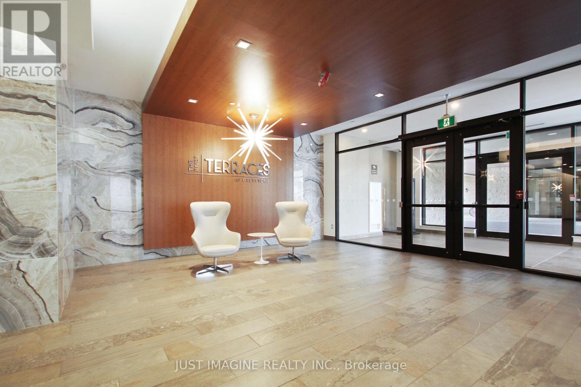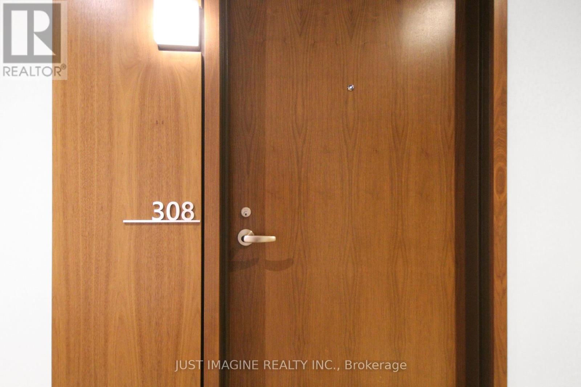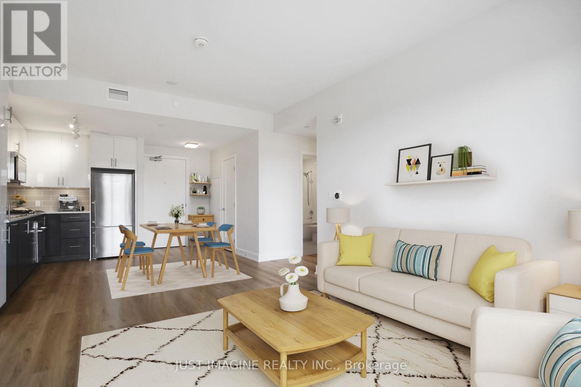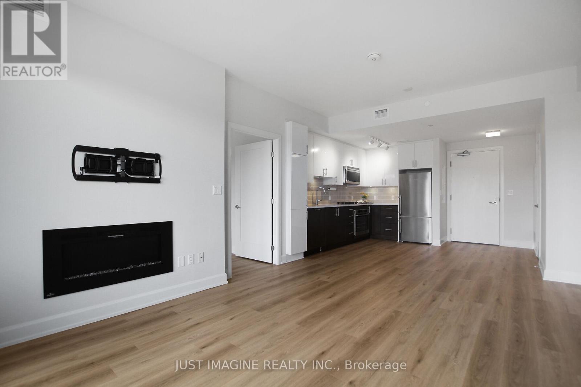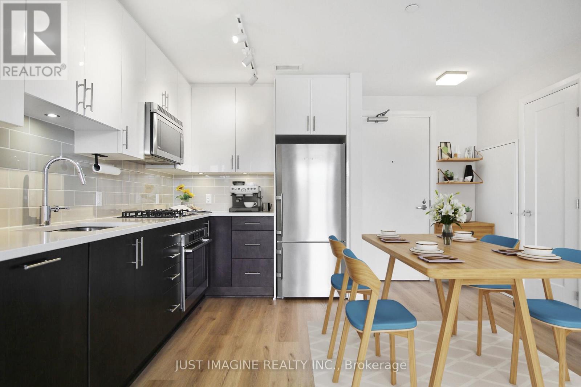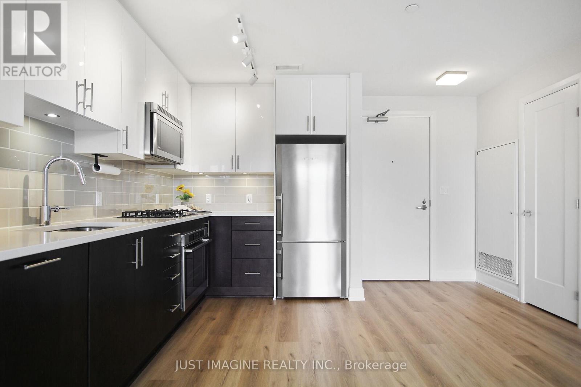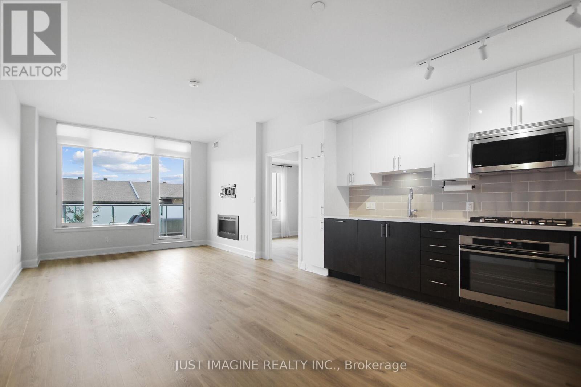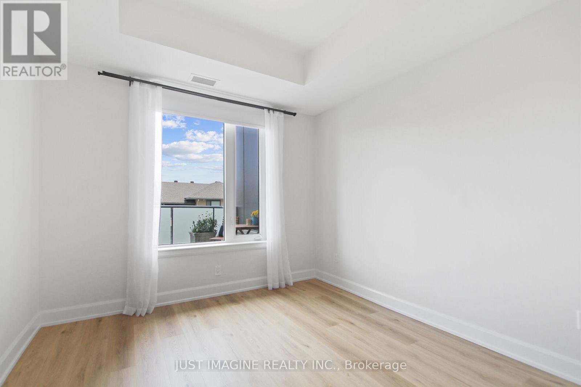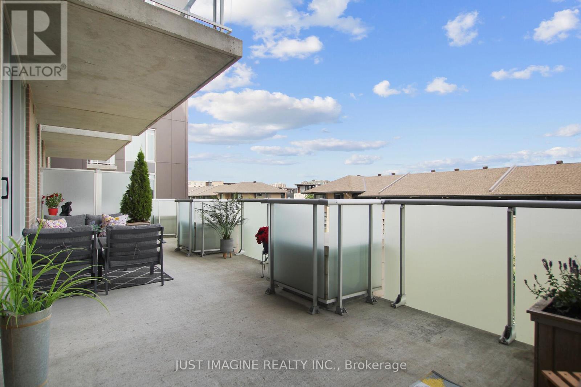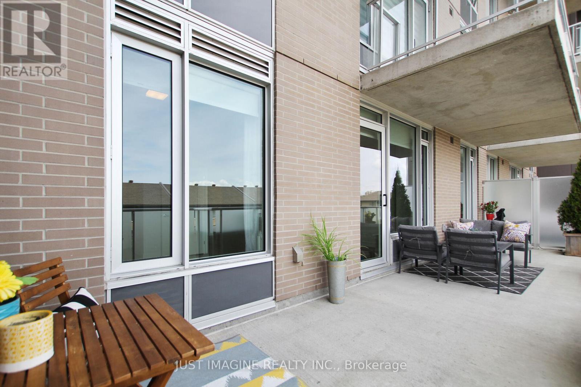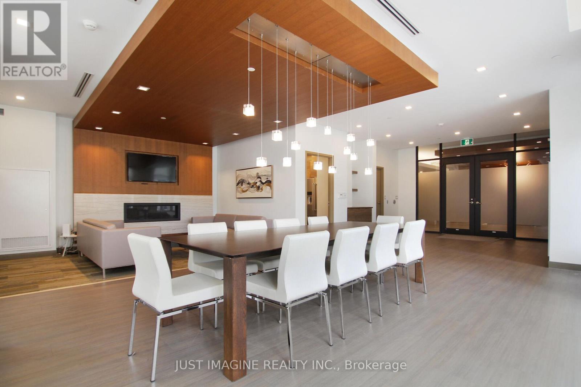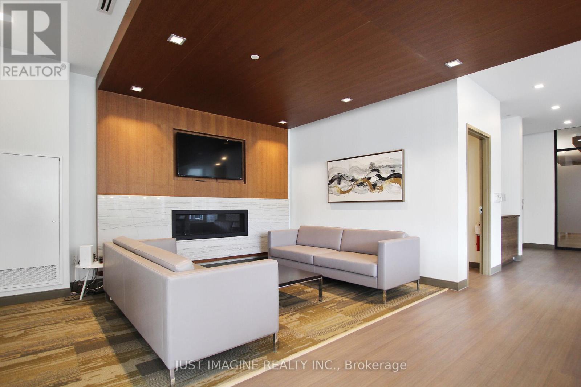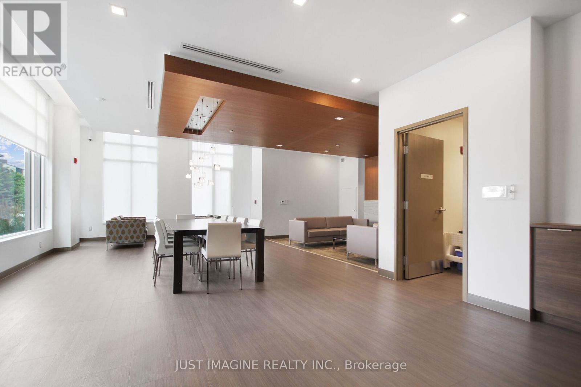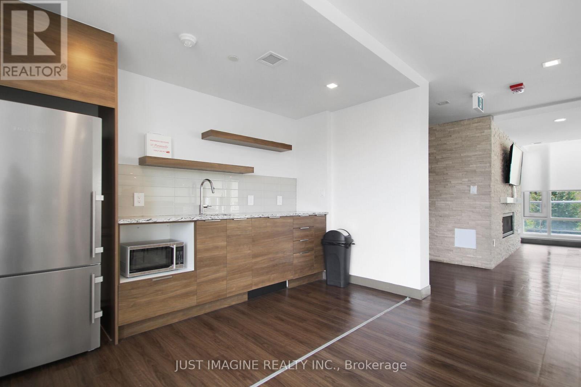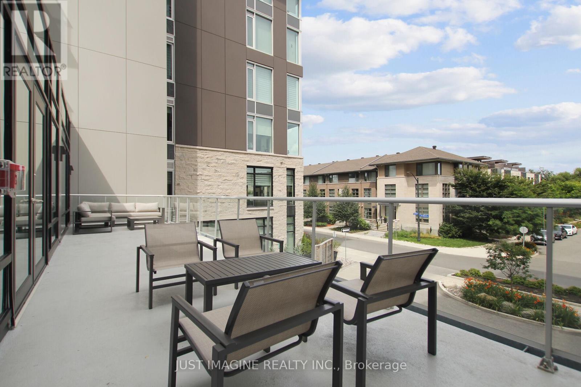308 - 530 De Mazenod Avenue Ottawa, Ontario K1S 5W8

$719,900管理费,Insurance, Common Area Maintenance, Parking
$601.11 每月
管理费,Insurance, Common Area Maintenance, Parking
$601.11 每月Resort style living at The River Terraces I in Greystone Village! Experience the energy of this vibrant community, designed to enjoy all that Old Ottawa East has to offer, including an exciting assortment of Main St. restaurants, boutiques, with the Rideau River Trail and a Kayak launch at your doorstep! Walk to the Canal, TD Place & Lansdowne Park. This bright, East facing suite has beautiful views of the park and Ottawa's lush, treed skyline. A tastefully designed open layout, with a Napoleon electric fireplace, new luxury vinyl flooring, and elegant finishings throughout. The kitchen has a built-in oven, gas cooktop, Quartz countertops and sleek modern cabinetry. A spacious Primary bedroom has a 3pc Ensuite, and his & her closets. The 2nd Bedroom is adjacent to a 4pc bath, and in-suite laundry. Enjoy fabulous views and the privacy of an expansive 328 Sq.Ft. Terrace, with a gas BBQ hook-up. This premier address has a fully equipped gym, yoga studio, party rooms, guest suites, bicycle and kayak storage, a pet spa, car wash and more! Parking & storage locker included. (id:44758)
房源概要
| MLS® Number | X12049505 |
| 房源类型 | 民宅 |
| 社区名字 | 4407 - Ottawa East |
| 附近的便利设施 | 医院, 公园, 学校, 公共交通 |
| 社区特征 | Pet Restrictions, 社区活动中心 |
| 设备类型 | 没有 |
| 特征 | Elevator, Wheelchair Access |
| 总车位 | 1 |
| 租赁设备类型 | 没有 |
详 情
| 浴室 | 2 |
| 地上卧房 | 2 |
| 总卧房 | 2 |
| Age | 0 To 5 Years |
| 公寓设施 | 宴会厅, 健身房, Recreation Centre, Fireplace(s), Storage - Locker |
| 赠送家电包括 | Cooktop, 洗碗机, 烘干机, Hood 电扇, 微波炉, 烤箱, 冰箱 |
| 空调 | 中央空调 |
| 外墙 | 石, 混凝土 |
| Fire Protection | Smoke Detectors, Security System |
| 壁炉 | 有 |
| Fireplace Total | 1 |
| 供暖方式 | 天然气 |
| 供暖类型 | 压力热风 |
| 内部尺寸 | 800 - 899 Sqft |
| 类型 | 公寓 |
车 位
| 地下 | |
| Garage |
土地
| 英亩数 | 无 |
| 土地便利设施 | 医院, 公园, 学校, 公共交通 |
| 地表水 | River/stream |
| 规划描述 | 住宅 Condo |
房 间
| 楼 层 | 类 型 | 长 度 | 宽 度 | 面 积 |
|---|---|---|---|---|
| 一楼 | 厨房 | 3.9 m | 3.8 m | 3.9 m x 3.8 m |
| 一楼 | 客厅 | 3.9 m | 3.7 m | 3.9 m x 3.7 m |
| 一楼 | 主卧 | 4.3 m | 3 m | 4.3 m x 3 m |
| 一楼 | 浴室 | 2.3 m | 2 m | 2.3 m x 2 m |
| 一楼 | 第二卧房 | 3.1 m | 2.9 m | 3.1 m x 2.9 m |
| 一楼 | 浴室 | 2.6 m | 2.1 m | 2.6 m x 2.1 m |
https://www.realtor.ca/real-estate/28092170/308-530-de-mazenod-avenue-ottawa-4407-ottawa-east

