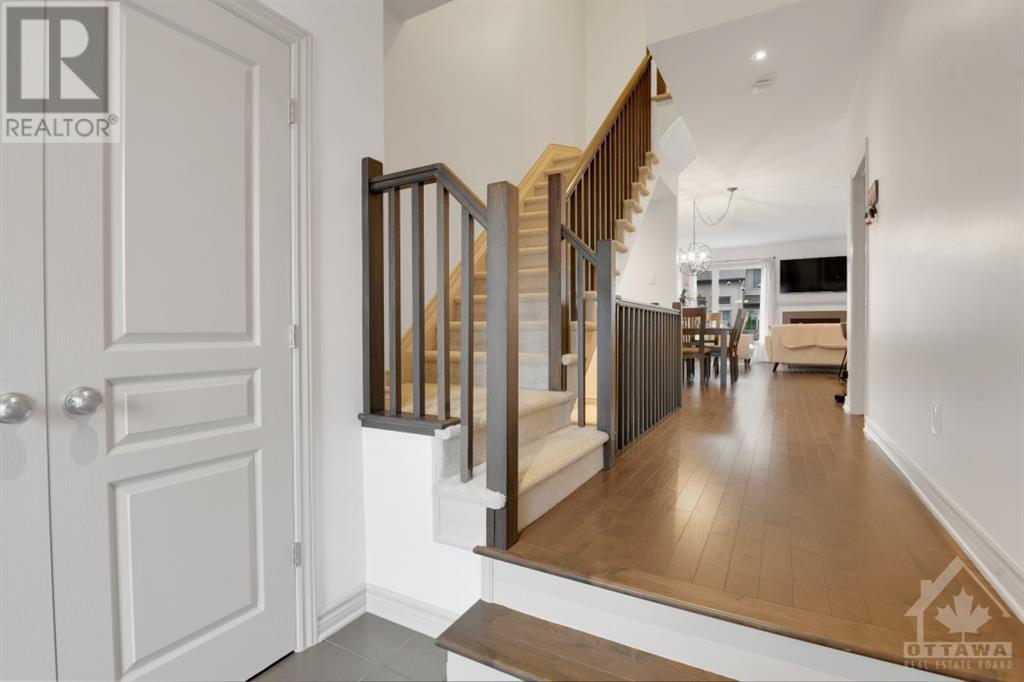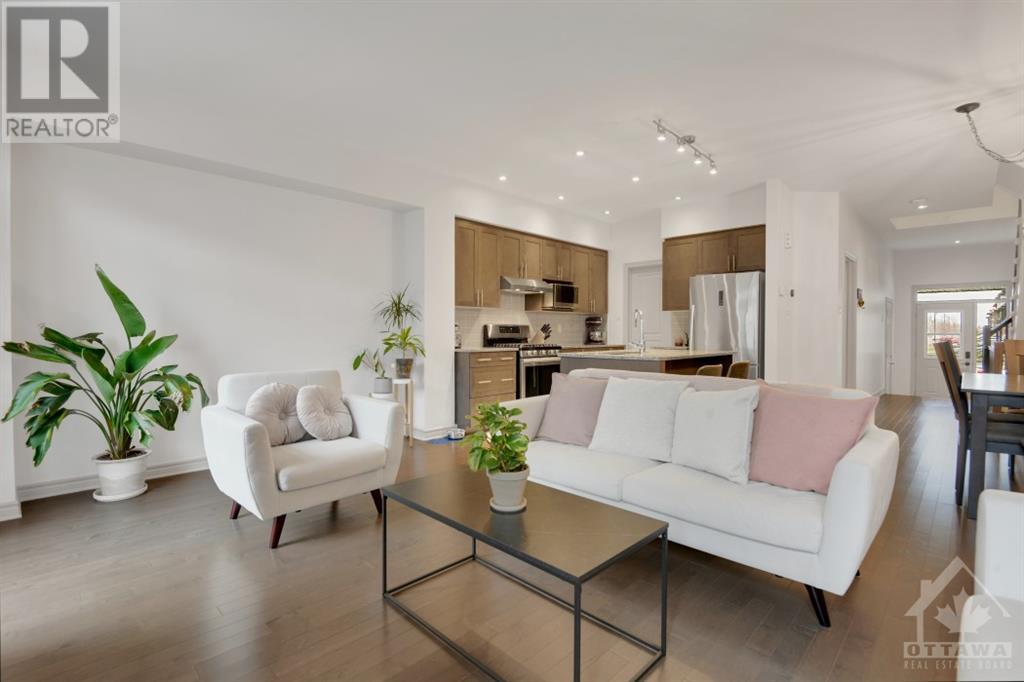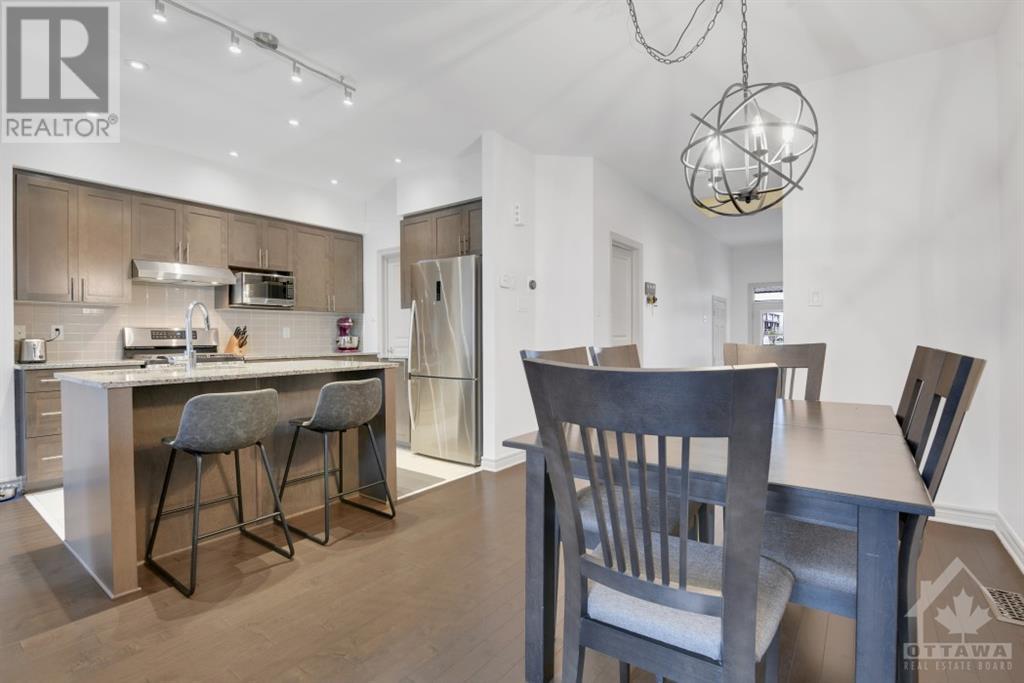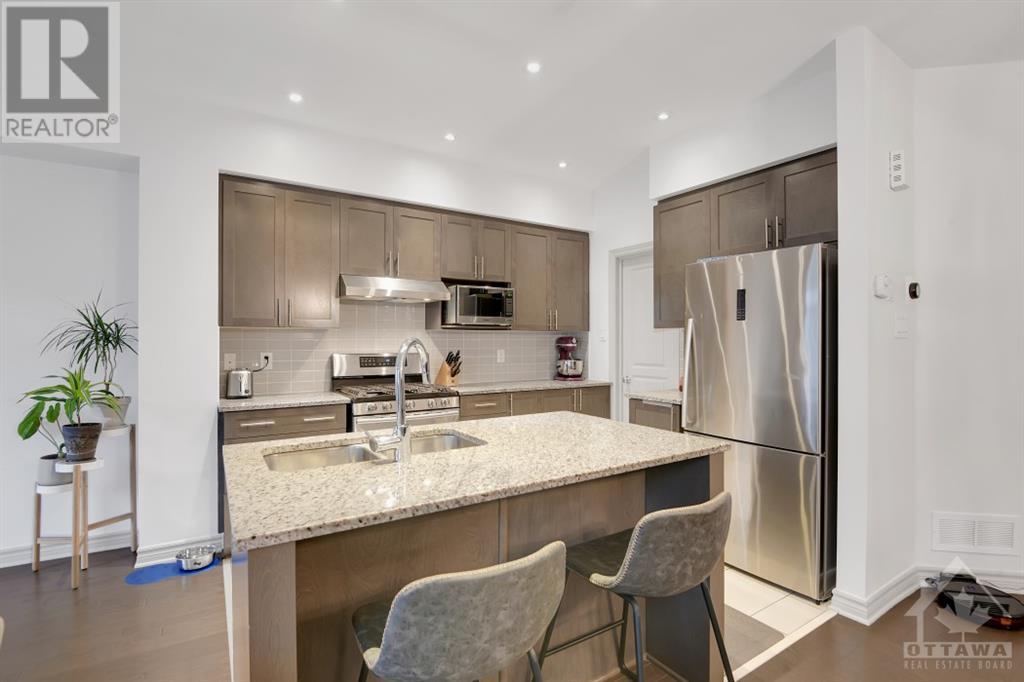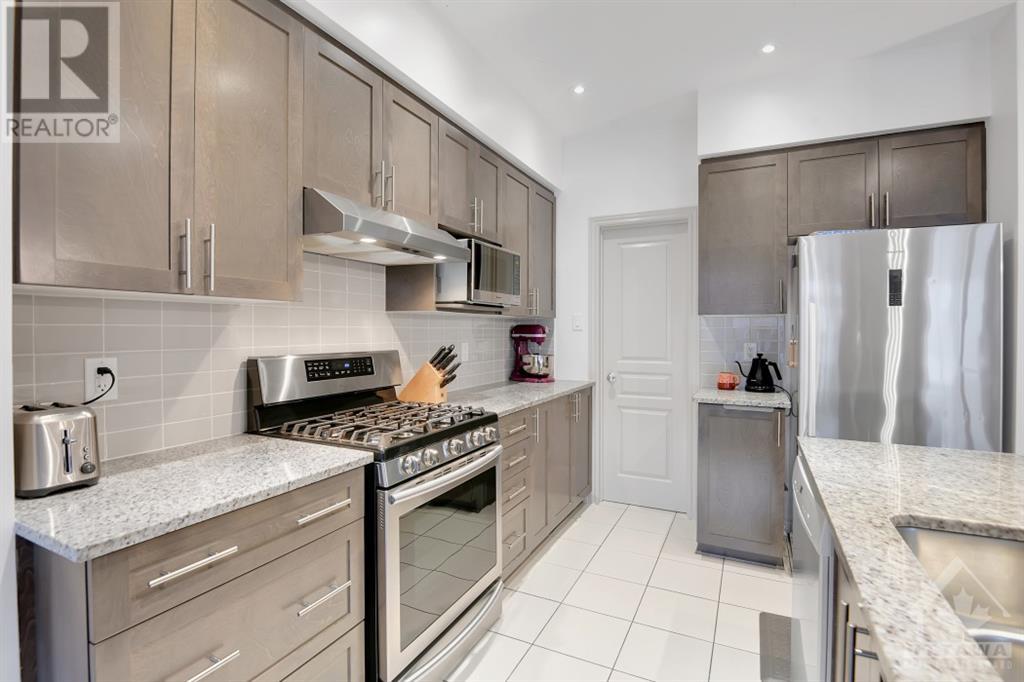3 卧室
3 浴室
壁炉
中央空调, 换气器
风热取暖
$634,900
Exceptional value for this quality built, pristine, and turnkey executive townhome in the quiet and friendly Trailsedge neighbourhood! With choice upgrades and soft palette, enjoy 1939sqft of perfectly designed, open concept space in the popular Grafton model by Richcraft. Through the airy foyer into the main living area you'll find a sleek kitchen with high end S/S appliances, granite counters, pantry, and flush cabinetry. Spacious great room allows for entertaining and accommodates guests and larger families comfortably. Large windows provide ample natural light and the landscaped backyard is fully fenced and finished w/ interlock for patio enjoyment. Second level features well sized bedrooms, primary w/ walk in closet and upgraded 4pc ensuite w/ glass shower, another pristine and upgraded full bath, plus convenient laundry room. Lower level includes a huge but cozy rec room, with space for a home office or two, plus 3pc rough in and generous storage space. Book your showing today! (id:44758)
房源概要
|
MLS® Number
|
1420837 |
|
房源类型
|
民宅 |
|
临近地区
|
Trailsedge |
|
附近的便利设施
|
公共交通, Recreation Nearby |
|
总车位
|
3 |
详 情
|
浴室
|
3 |
|
地上卧房
|
3 |
|
总卧房
|
3 |
|
赠送家电包括
|
冰箱, 洗碗机, 烘干机, Hood 电扇, 炉子, 洗衣机, Blinds |
|
地下室进展
|
已装修 |
|
地下室类型
|
全完工 |
|
施工日期
|
2017 |
|
空调
|
Central Air Conditioning, 换气机 |
|
外墙
|
砖, Siding |
|
壁炉
|
有 |
|
Fireplace Total
|
1 |
|
固定装置
|
Drapes/window Coverings, 吊扇 |
|
Flooring Type
|
Wall-to-wall Carpet, Hardwood, Tile |
|
地基类型
|
混凝土浇筑 |
|
客人卫生间(不包含洗浴)
|
1 |
|
供暖方式
|
天然气 |
|
供暖类型
|
压力热风 |
|
储存空间
|
2 |
|
类型
|
联排别墅 |
|
设备间
|
市政供水 |
车 位
土地
|
英亩数
|
无 |
|
土地便利设施
|
公共交通, Recreation Nearby |
|
污水道
|
城市污水处理系统 |
|
土地深度
|
100 Ft ,1 In |
|
土地宽度
|
20 Ft |
|
不规则大小
|
20.01 Ft X 100.07 Ft |
|
规划描述
|
R3z |
房 间
| 楼 层 |
类 型 |
长 度 |
宽 度 |
面 积 |
|
二楼 |
主卧 |
|
|
14'9" x 10'9" |
|
二楼 |
四件套主卧浴室 |
|
|
Measurements not available |
|
二楼 |
卧室 |
|
|
14'8" x 9'9" |
|
二楼 |
完整的浴室 |
|
|
7'7" x 6'3" |
|
二楼 |
卧室 |
|
|
11'6" x 8'10" |
|
二楼 |
洗衣房 |
|
|
Measurements not available |
|
二楼 |
其它 |
|
|
7'7" x 4'4" |
|
Lower Level |
家庭房 |
|
|
21'4" x 11'4" |
|
一楼 |
大型活动室 |
|
|
19'1" x 11'7" |
|
一楼 |
餐厅 |
|
|
10'1" x 7'3" |
|
一楼 |
厨房 |
|
|
10'0" x 7'8" |
|
一楼 |
Pantry |
|
|
5'3" x 4'11" |
|
一楼 |
两件套卫生间 |
|
|
Measurements not available |
|
一楼 |
门厅 |
|
|
6'4" x 6'0" |
https://www.realtor.ca/real-estate/27673056/308-rainrock-crescent-ottawa-trailsedge



