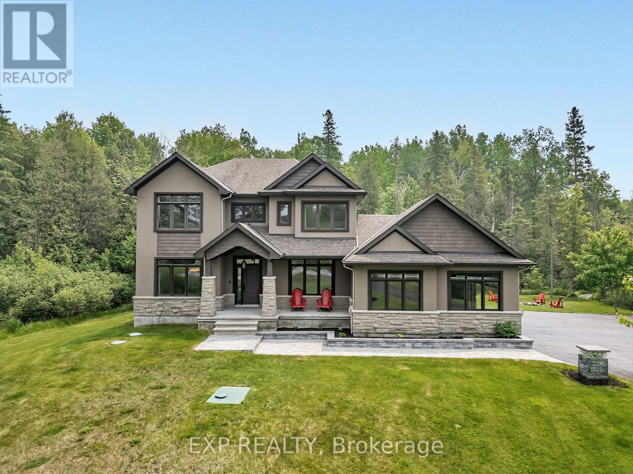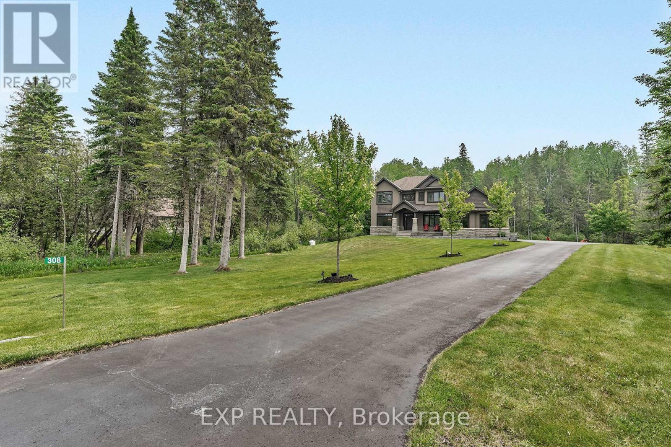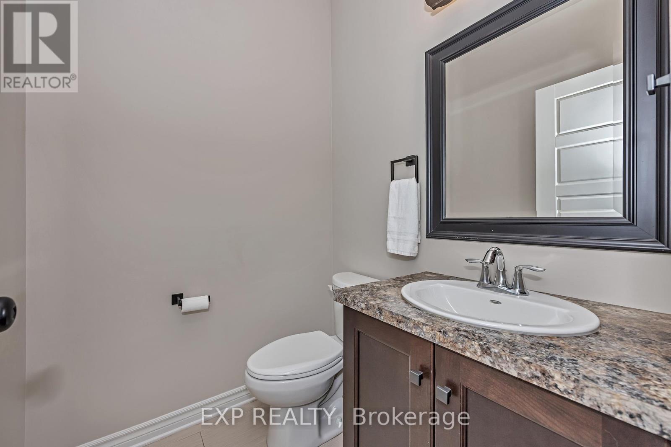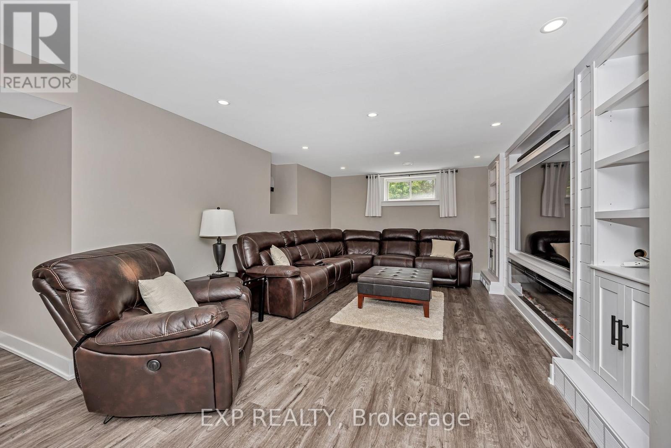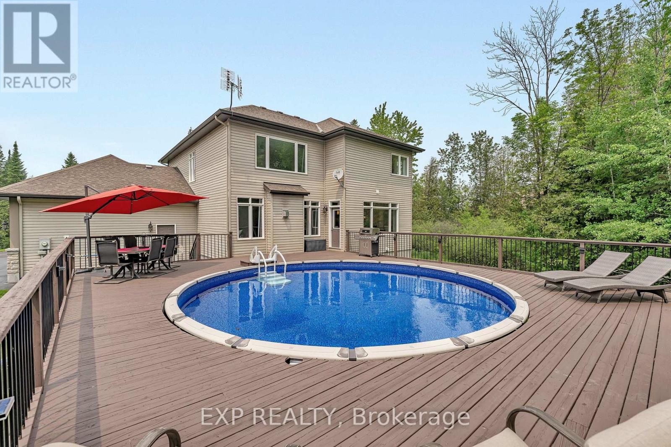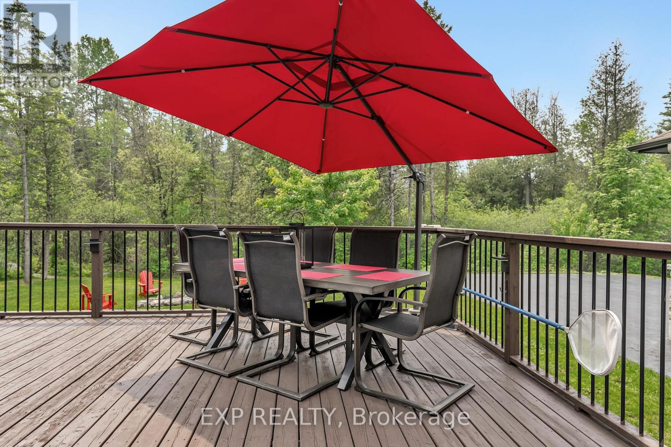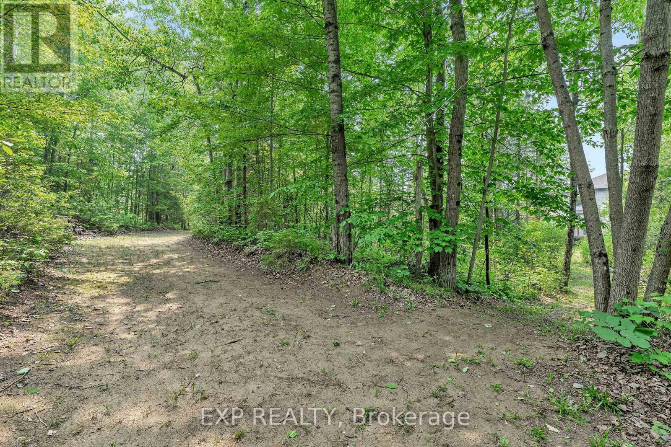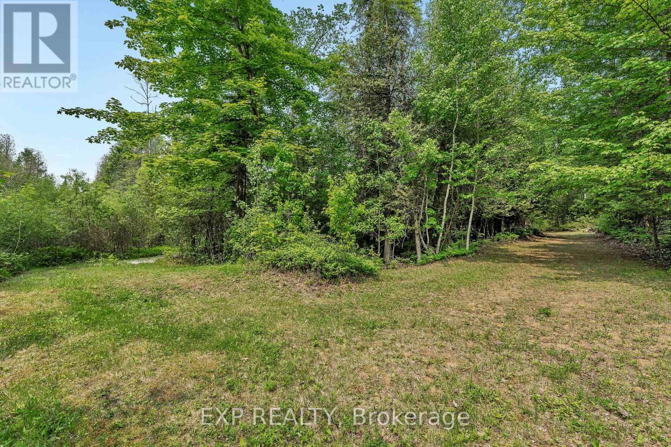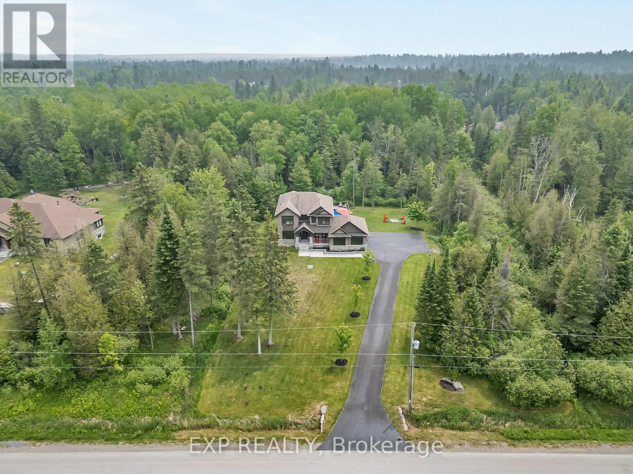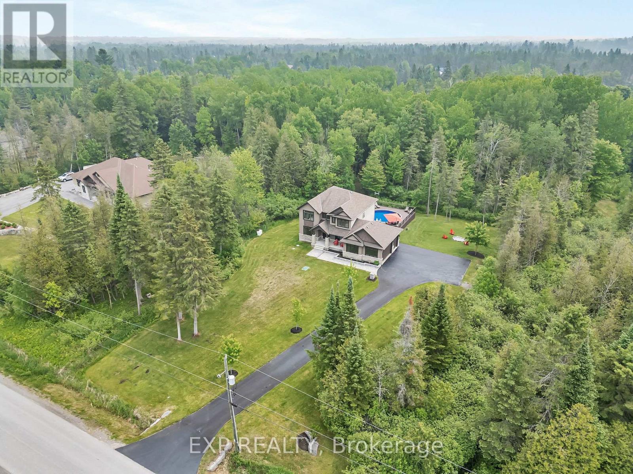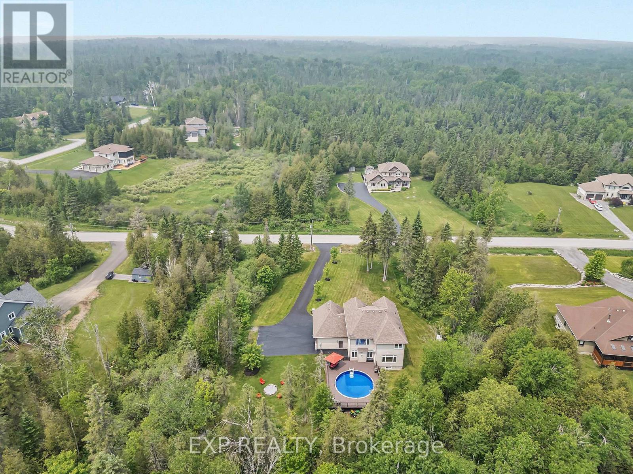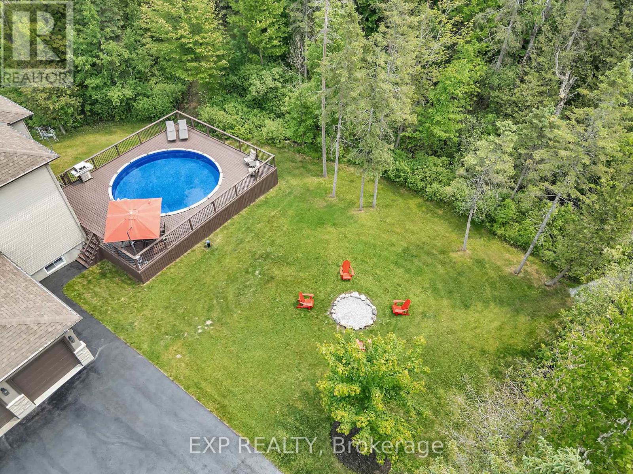4 卧室
3 浴室
2500 - 3000 sqft
壁炉
Above Ground Pool
中央空调
风热取暖
Lawn Sprinkler, Landscaped
$1,424,900
Welcome to 308 Silent Wood Grove - where executive living meets natural serenity. Nestled in an exclusive enclave of estate homes, this custom-built residence offers approximately 2 acres of privacy, space, and upscale comfort just 15 minutes from Canadian Tire Centre and the many amenities of Kanata/Stittsville. Surrounded by mature trees and thoughtfully designed for modern family living, this 4-bedroom + loft home blends refined craftsmanship with everyday functionality. The heart of the home is a stunning Deslaurier-designed kitchen featuring granite countertops, a double-door pantry, ceiling-height cabinetry, under-cabinet lighting, and an oversized island with custom wine rack and built-in desk. Wide plank, solid-sawn engineered hardwood flooring is paired with custom maple staircase featuring black wrought iron balusters and an open-to-above design that visually connects all three levels and adds architectural elegance to the homes interior. Work-from-home needs are effortlessly met with a dedicated office, loft study area, and secondary desk space in the kitchen. Enjoy indoor-outdoor living with a 24 foot saltwater pool, expansive deck, private walking trail, and a fully integrated irrigation system across professionally landscaped grounds. The mudroom off the triple garage provides a perfect daily transition with built-in bench, cubbies, laundry, and storage. Upstairs, the luxurious 5-piece ensuite includes a granite-topped double vanity, modern soaker tub, and a custom glass/tile shower with granite bench. The family-friendly main bath offers dual sinks and a pocket door for simultaneous use. The partially finished lower level offers a rec-room complete with luxury vinyl plank flooring, custom wall cabinetry, a home theatre setup with an 87 LG LED TV, integrated cabling, and a sleek 88" linear electric fireplace. This property is not-to-be missed! (id:44758)
Open House
此属性有开放式房屋!
开始于:
2:00 pm
结束于:
4:00 pm
房源概要
|
MLS® Number
|
X12211867 |
|
房源类型
|
民宅 |
|
社区名字
|
9103 - Huntley Ward (North West) |
|
特征
|
树木繁茂的地区, Irregular Lot Size, Sump Pump |
|
总车位
|
11 |
|
泳池类型
|
Above Ground Pool |
|
结构
|
Deck |
详 情
|
浴室
|
3 |
|
地上卧房
|
4 |
|
总卧房
|
4 |
|
公寓设施
|
Fireplace(s) |
|
赠送家电包括
|
Garage Door Opener Remote(s), Water Treatment, Water Softener, 洗碗机, 烘干机, Hood 电扇, 炉子, 洗衣机, 冰箱 |
|
地下室进展
|
部分完成 |
|
地下室类型
|
N/a (partially Finished) |
|
施工种类
|
独立屋 |
|
空调
|
中央空调 |
|
外墙
|
灰泥, 石 |
|
壁炉
|
有 |
|
Fireplace Total
|
2 |
|
Flooring Type
|
Tile, Vinyl, Hardwood |
|
地基类型
|
混凝土浇筑 |
|
客人卫生间(不包含洗浴)
|
1 |
|
供暖方式
|
Propane |
|
供暖类型
|
压力热风 |
|
储存空间
|
2 |
|
内部尺寸
|
2500 - 3000 Sqft |
|
类型
|
独立屋 |
|
设备间
|
Drilled Well |
车 位
土地
|
英亩数
|
无 |
|
Landscape Features
|
Lawn Sprinkler, Landscaped |
|
污水道
|
Septic System |
|
土地深度
|
438 Ft |
|
土地宽度
|
213 Ft ,2 In |
|
不规则大小
|
213.2 X 438 Ft ; Depth Ranges From 401 Feet To 438 Feet |
房 间
| 楼 层 |
类 型 |
长 度 |
宽 度 |
面 积 |
|
二楼 |
卧室 |
4.32 m |
3.73 m |
4.32 m x 3.73 m |
|
二楼 |
卧室 |
3.28 m |
3.2 m |
3.28 m x 3.2 m |
|
二楼 |
卧室 |
3.71 m |
3.73 m |
3.71 m x 3.73 m |
|
二楼 |
浴室 |
2.01 m |
1.7 m |
2.01 m x 1.7 m |
|
二楼 |
Loft |
3.2 m |
3.15 m |
3.2 m x 3.15 m |
|
二楼 |
主卧 |
6.99 m |
4.24 m |
6.99 m x 4.24 m |
|
二楼 |
浴室 |
3.84 m |
3.18 m |
3.84 m x 3.18 m |
|
Lower Level |
娱乐,游戏房 |
10.01 m |
6.96 m |
10.01 m x 6.96 m |
|
Lower Level |
设备间 |
10.01 m |
6.3 m |
10.01 m x 6.3 m |
|
Lower Level |
其它 |
3.71 m |
3.61 m |
3.71 m x 3.61 m |
|
一楼 |
门厅 |
2.06 m |
2.62 m |
2.06 m x 2.62 m |
|
一楼 |
Office |
4.32 m |
3.05 m |
4.32 m x 3.05 m |
|
一楼 |
餐厅 |
5.03 m |
3.71 m |
5.03 m x 3.71 m |
|
一楼 |
厨房 |
5.26 m |
3.89 m |
5.26 m x 3.89 m |
|
一楼 |
Eating Area |
5.26 m |
2.21 m |
5.26 m x 2.21 m |
|
一楼 |
客厅 |
4.93 m |
4.24 m |
4.93 m x 4.24 m |
|
一楼 |
浴室 |
1.55 m |
1.5 m |
1.55 m x 1.5 m |
|
一楼 |
洗衣房 |
3.2 m |
3.15 m |
3.2 m x 3.15 m |
https://www.realtor.ca/real-estate/28449859/308-silent-wood-grove-ottawa-9103-huntley-ward-north-west


