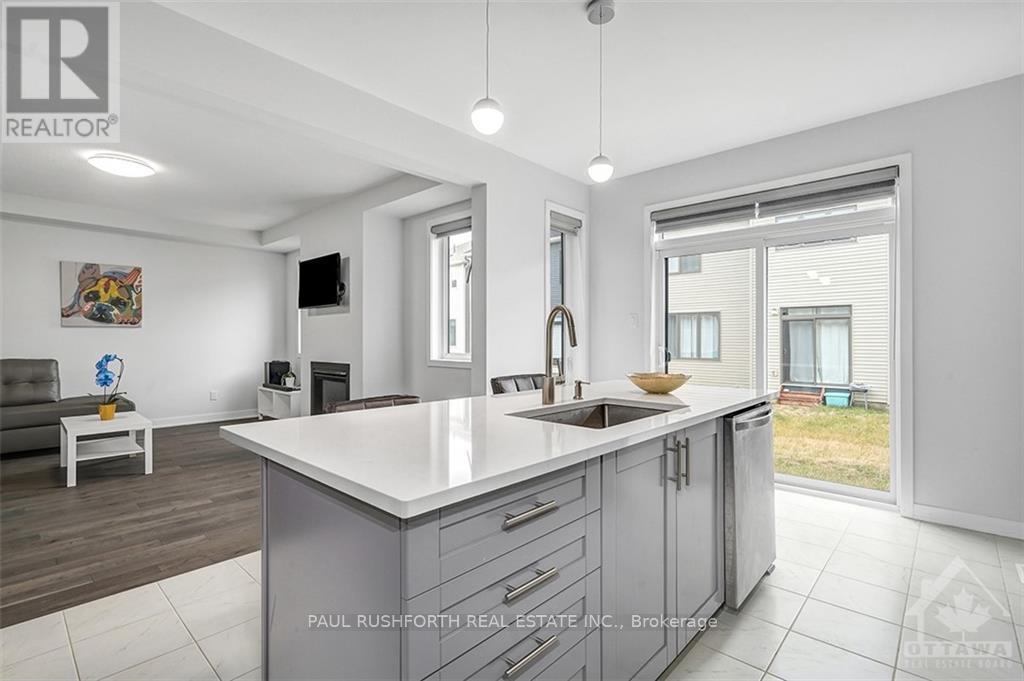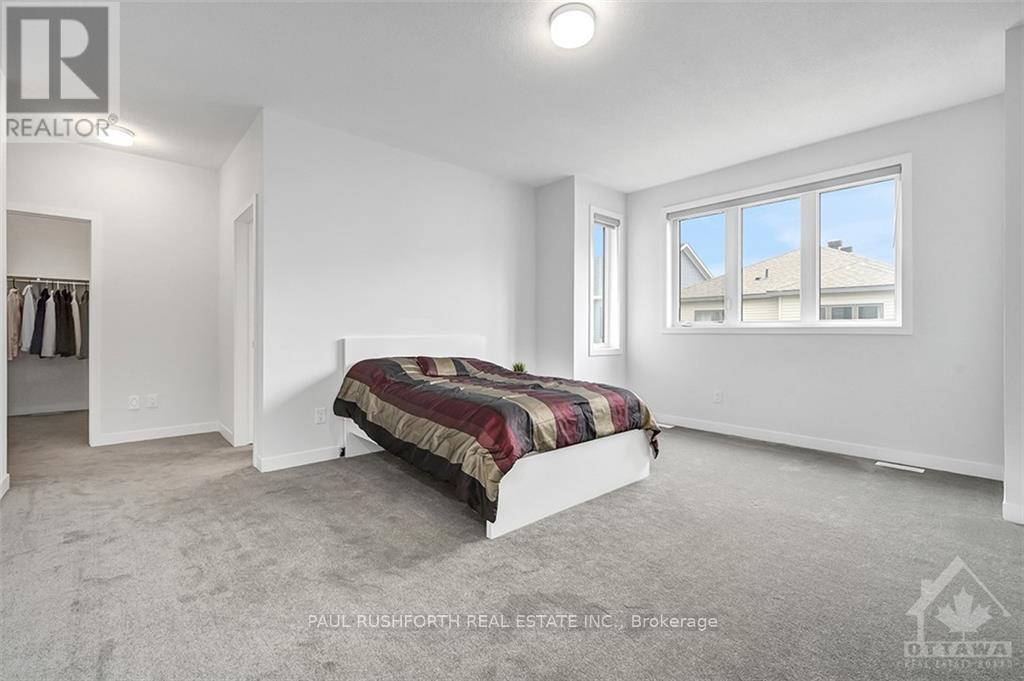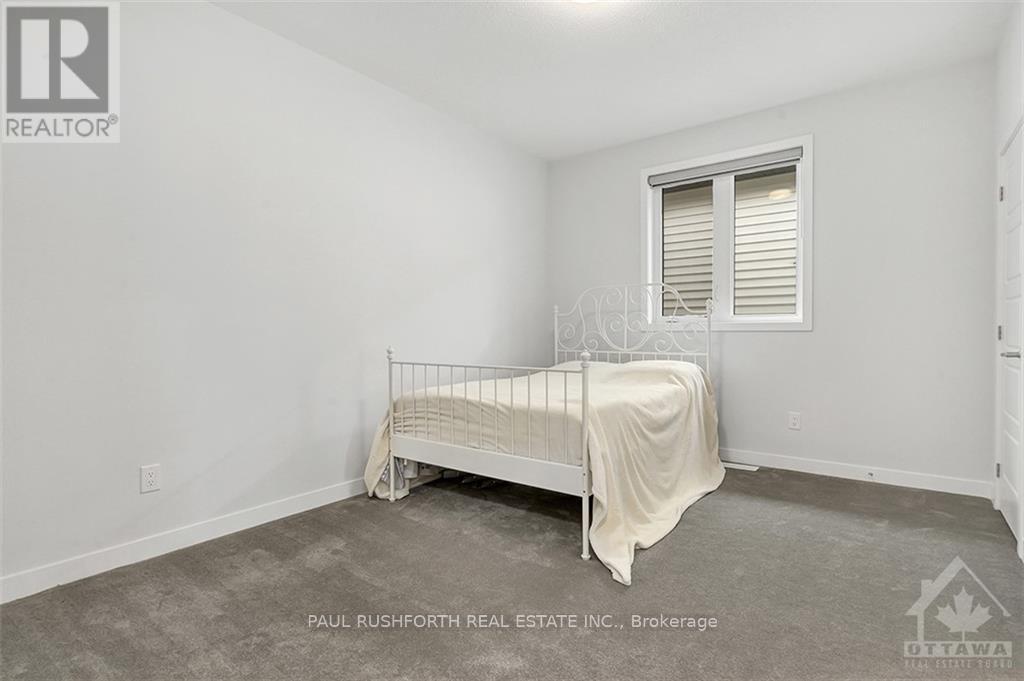6 卧室
6 浴室
壁炉
中央空调
风热取暖
$1,119,900
Ideally located; close to all amenities this fantastic floor plan w/9foot ceilings on ML & 2L featuring space for any growing family w/GREAT income potential. Legal basement unit with 2 bedroom, 2 bathroom, kitchen and laundry w/separate entrance: provides additional living space for any multi generational family or rental income opportunity. Perfectly thought out w/multigenerational living in mind, BETTER than new home! Large functional kitchen w/eating area overlooking the yard. Bright & airy living & dining rm offer a great space- whether for everyday or entertaining. ML den. Stylish finishes throughout. 4 spacious bedrms on 2L:all w/WICs. Primary bed retreat has great windows, spa like bath. Bed 2 w/ensuite & jack& jill for the other 2 bedrms. 2L laundry. Separate access from side door to LL w/an open concept living/dining, SS appliances, washer/dryer, 2bath & 2bed! For those working from home (Ethernet) Cat5e/coax structured wiring throughout. Complete with 200 amp electrical service, this home is eco-ready for your electric car. Embrace the joy of family living!, Flooring: Hardwood, Carpet W/W & Mixed, Tile (id:44758)
房源概要
|
MLS® Number
|
X10423157 |
|
房源类型
|
民宅 |
|
社区名字
|
8211 - Stittsville (North) |
|
附近的便利设施
|
公共交通, 公园 |
|
特征
|
亲戚套间 |
|
总车位
|
4 |
详 情
|
浴室
|
6 |
|
地上卧房
|
4 |
|
地下卧室
|
2 |
|
总卧房
|
6 |
|
公寓设施
|
Fireplace(s) |
|
赠送家电包括
|
洗碗机, 烘干机, 冰箱, Two 炉子s, 洗衣机 |
|
地下室进展
|
已装修 |
|
地下室类型
|
全完工 |
|
施工种类
|
独立屋 |
|
空调
|
中央空调 |
|
外墙
|
砖, 乙烯基壁板 |
|
壁炉
|
有 |
|
Fireplace Total
|
1 |
|
地基类型
|
混凝土 |
|
客人卫生间(不包含洗浴)
|
1 |
|
供暖方式
|
天然气 |
|
供暖类型
|
压力热风 |
|
储存空间
|
2 |
|
类型
|
独立屋 |
|
设备间
|
市政供水 |
车 位
土地
|
英亩数
|
无 |
|
土地便利设施
|
公共交通, 公园 |
|
污水道
|
Sanitary Sewer |
|
土地深度
|
88 Ft ,6 In |
|
土地宽度
|
36 Ft ,1 In |
|
不规则大小
|
36.09 X 88.58 Ft ; 0 |
|
规划描述
|
住宅 |
房 间
| 楼 层 |
类 型 |
长 度 |
宽 度 |
面 积 |
|
二楼 |
卧室 |
4.36 m |
3.3 m |
4.36 m x 3.3 m |
|
二楼 |
卧室 |
3.37 m |
4.41 m |
3.37 m x 4.41 m |
|
二楼 |
卧室 |
3.7 m |
3.04 m |
3.7 m x 3.04 m |
|
二楼 |
主卧 |
6.22 m |
6.52 m |
6.22 m x 6.52 m |
|
地下室 |
卧室 |
3.68 m |
3.68 m |
3.68 m x 3.68 m |
|
地下室 |
厨房 |
4.14 m |
2.26 m |
4.14 m x 2.26 m |
|
地下室 |
客厅 |
4.49 m |
2.99 m |
4.49 m x 2.99 m |
|
地下室 |
卧室 |
2.92 m |
3.25 m |
2.92 m x 3.25 m |
|
一楼 |
餐厅 |
4.87 m |
3.09 m |
4.87 m x 3.09 m |
|
一楼 |
厨房 |
3.73 m |
5.23 m |
3.73 m x 5.23 m |
|
一楼 |
客厅 |
4.87 m |
4.29 m |
4.87 m x 4.29 m |
|
一楼 |
Office |
3.14 m |
3.17 m |
3.14 m x 3.17 m |
https://www.realtor.ca/real-estate/27641436/309-crossway-terrace-ottawa-8211-stittsville-north


































