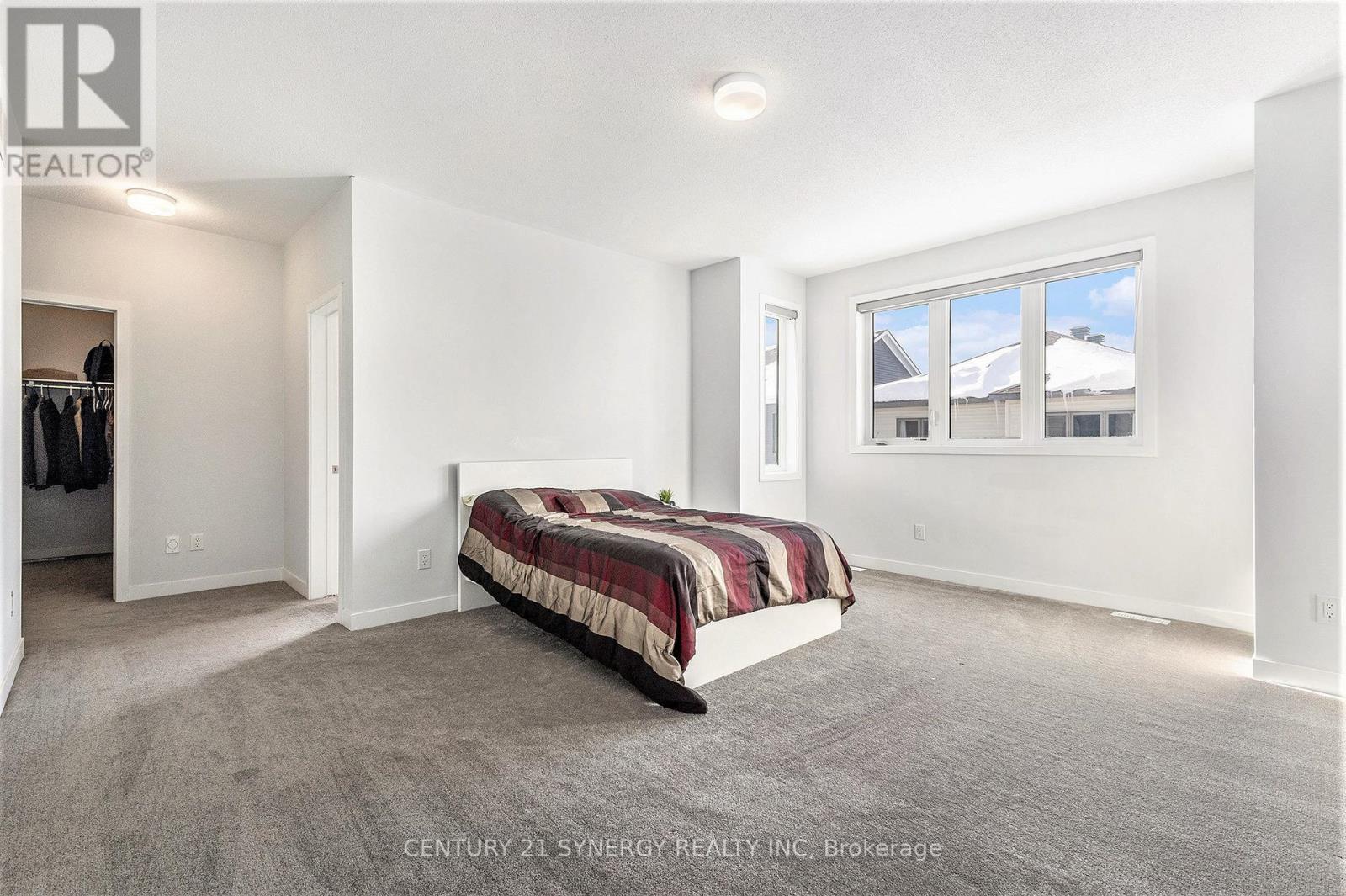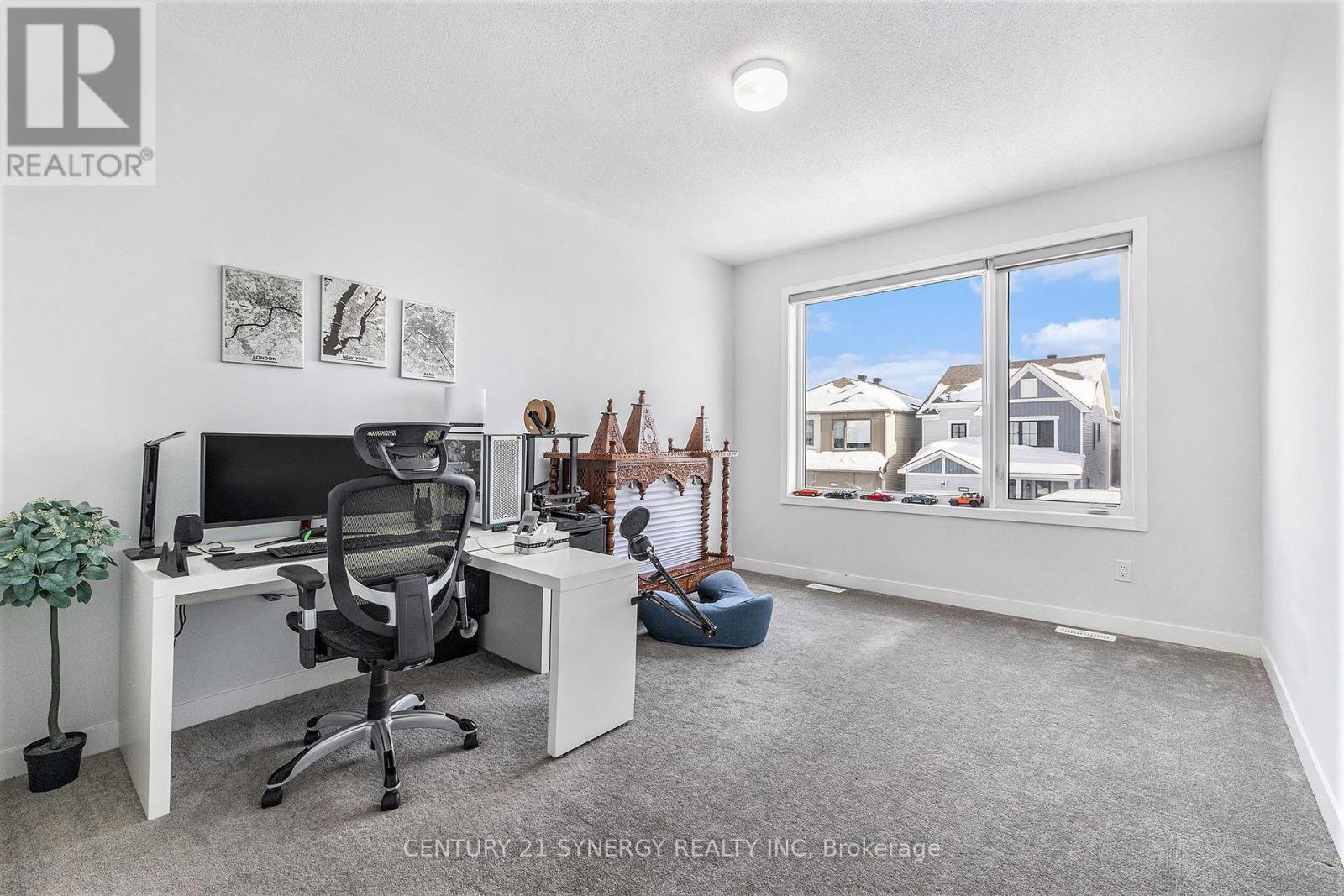6 卧室
6 浴室
2500 - 2749 sqft
壁炉
中央空调
风热取暖
$1,035,000
Welcome to sophisticated living in the heart of Stittsville! This stunning detached home perfectly blends elegance, space, and investment opportunity. Just about 20 minutes from downtown Ottawa, this 4+2 bed, 5+1 bath home offers an exquisite modern design with tasteful upgrades throughout. Step into a bright and airy main level featuring 9-ft ceilings, an open-concept layout, and a dedicated office space, perfect for remote work. The chef's kitchen is a showstopper, boasting high-end finishes, sleek cabinetry, and a spacious island ideal for both everyday living and entertaining. The second floor is designed for ultimate comfort, with every bedroom featuring its own walk-in closet and attached bathroom. The expansive primary suite is a private retreat, complete with a luxurious En-suite that offers a spa-like escape. Adding to its appeal, this home features a legal 2-bedroom, 2-bath basement apartment with a separate entrance fantastic opportunity to generate rental income and offset your mortgage. Located in a prime neighborhood, just off Highway 417, you are minutes from Costco, Walmart, Tanger Outlets, top-rated restaurants, and excellent schools. With a double-car garage and ample parking, this home truly has it all. (id:44758)
房源概要
|
MLS® Number
|
X11979894 |
|
房源类型
|
民宅 |
|
社区名字
|
8211 - Stittsville (North) |
|
特征
|
亲戚套间 |
|
总车位
|
4 |
详 情
|
浴室
|
6 |
|
地上卧房
|
4 |
|
地下卧室
|
2 |
|
总卧房
|
6 |
|
公寓设施
|
Fireplace(s) |
|
赠送家电包括
|
烤箱 - Built-in |
|
地下室进展
|
已装修 |
|
地下室功能
|
Separate Entrance, Walk Out |
|
地下室类型
|
N/a (finished) |
|
施工种类
|
独立屋 |
|
空调
|
中央空调 |
|
外墙
|
砖, 乙烯基壁板 |
|
壁炉
|
有 |
|
Fireplace Total
|
1 |
|
地基类型
|
混凝土 |
|
客人卫生间(不包含洗浴)
|
1 |
|
供暖方式
|
天然气 |
|
供暖类型
|
压力热风 |
|
储存空间
|
2 |
|
内部尺寸
|
2500 - 2749 Sqft |
|
类型
|
独立屋 |
|
设备间
|
市政供水 |
车 位
土地
|
英亩数
|
无 |
|
污水道
|
Sanitary Sewer |
|
土地深度
|
88 Ft ,7 In |
|
土地宽度
|
36 Ft ,1 In |
|
不规则大小
|
36.1 X 88.6 Ft |
房 间
| 楼 层 |
类 型 |
长 度 |
宽 度 |
面 积 |
|
二楼 |
主卧 |
6.27 m |
5.21 m |
6.27 m x 5.21 m |
|
二楼 |
第二卧房 |
4.24 m |
3.14 m |
4.24 m x 3.14 m |
|
二楼 |
第三卧房 |
3.29 m |
4.56 m |
3.29 m x 4.56 m |
|
二楼 |
Bedroom 4 |
3.6 m |
2.97 m |
3.6 m x 2.97 m |
|
地下室 |
厨房 |
4.11 m |
2.42 m |
4.11 m x 2.42 m |
|
地下室 |
客厅 |
4.53 m |
2.98 m |
4.53 m x 2.98 m |
|
地下室 |
卧室 |
3.67 m |
3.63 m |
3.67 m x 3.63 m |
|
地下室 |
卧室 |
2.98 m |
3.33 m |
2.98 m x 3.33 m |
|
一楼 |
客厅 |
4.84 m |
4.3 m |
4.84 m x 4.3 m |
|
一楼 |
餐厅 |
4.85 m |
3.18 m |
4.85 m x 3.18 m |
|
一楼 |
厨房 |
3.9 m |
5.19 m |
3.9 m x 5.19 m |
|
一楼 |
Office |
2.99 m |
3.14 m |
2.99 m x 3.14 m |
https://www.realtor.ca/real-estate/27933041/309-crossway-terrace-ottawa-8211-stittsville-north






























