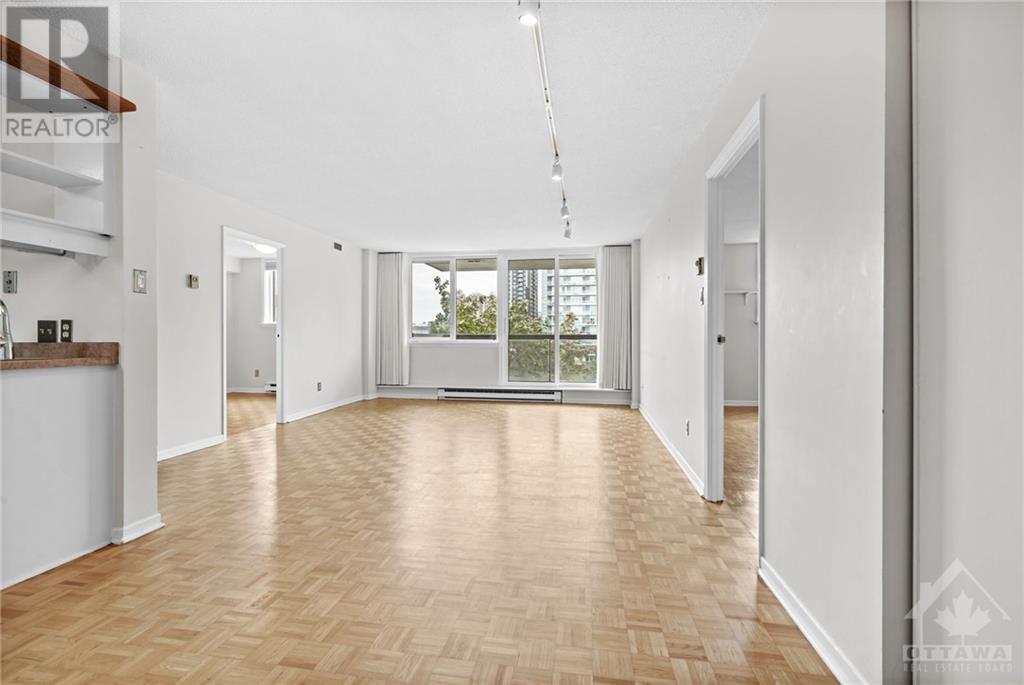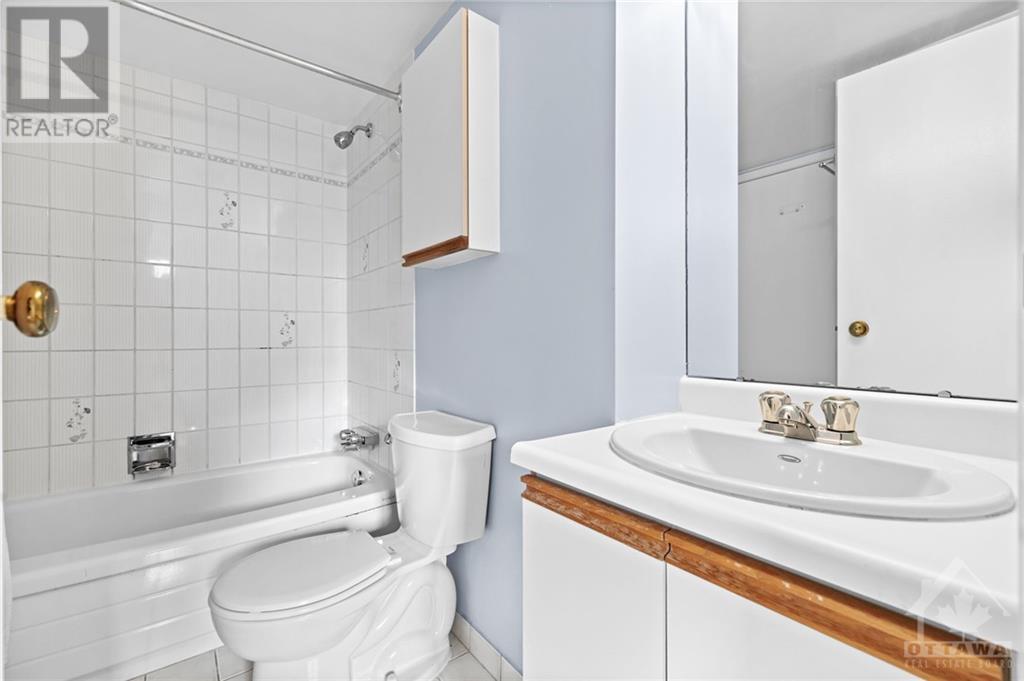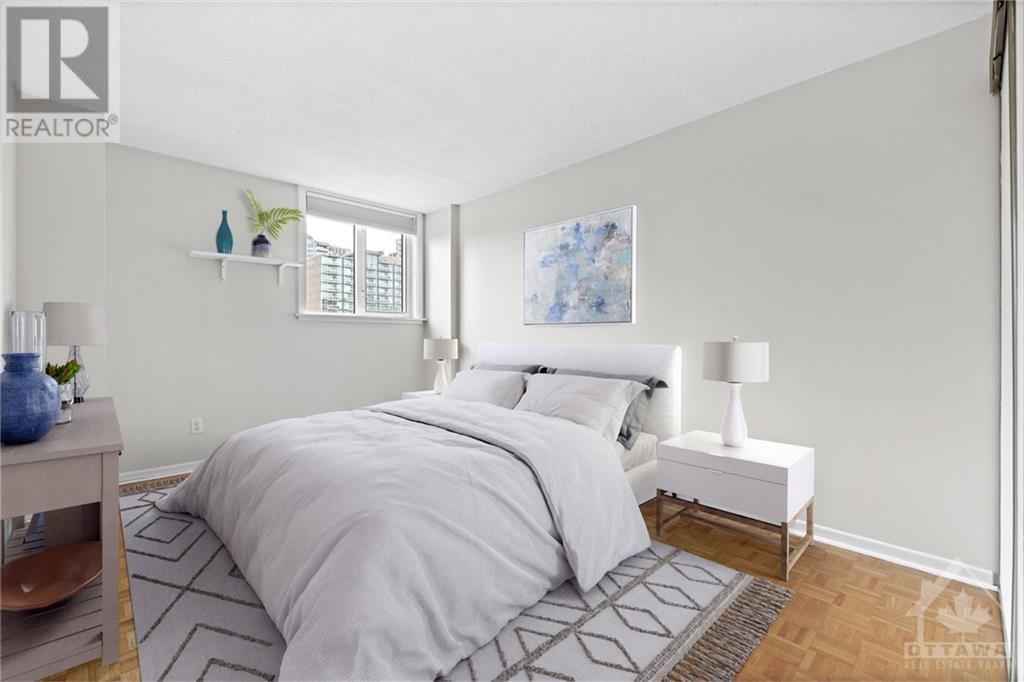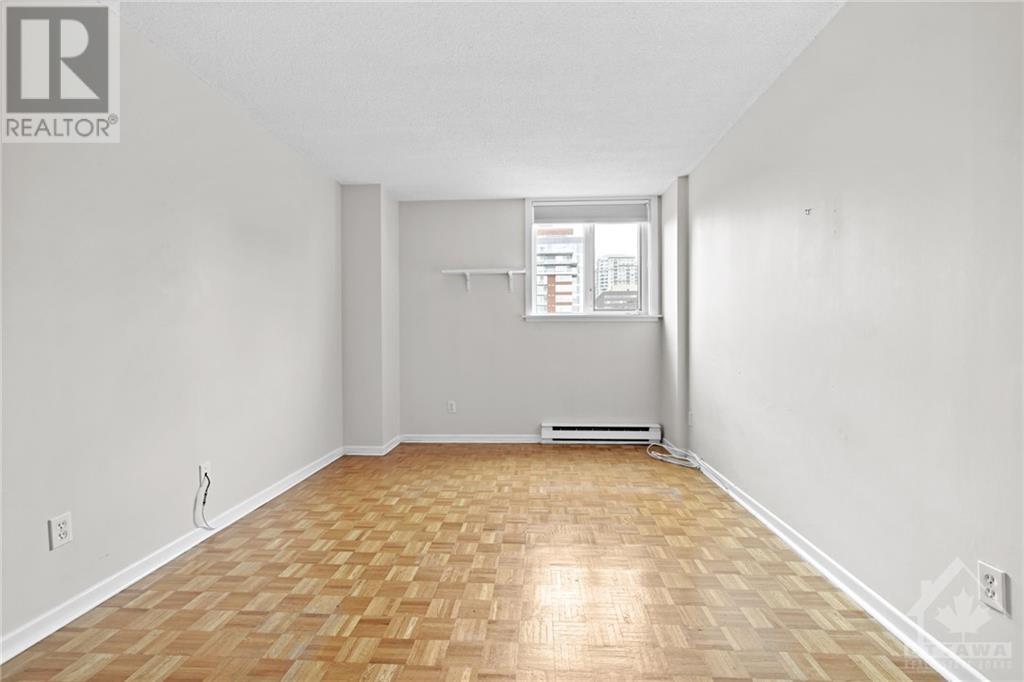309 Cumberland Street Unit#604 Ottawa, Ontario K1N 7J1

$308,800管理费,Property Management, Caretaker, Water, Other, See Remarks, Reserve Fund Contributions
$819.43 每月
管理费,Property Management, Caretaker, Water, Other, See Remarks, Reserve Fund Contributions
$819.43 每月Clarence Court offers peace, privacy and security w/ only 5 units per floor. Steps to the hustle and bustle of the Byward Market but far enough away to be peaceful. Sensible split floorplan of 2 bedrms and 2 full bathrms on opposite sides of an open concept living-dining space. Functional kitchen w/ newer fridge /stove & dishwasher. Convenient stacked laundry in unit. Lovely hardwood in bedrooms & living spaces. Windows & patio doors recently replaced. South facing balcony overlooking the Byward Market w/ uninterrupted sight-lines of Parliament Hill & the Chateau Laurier. Beautiful sunset views! Heated garage parking w/ dedicated storage locker in front of the parking space (#15). Rare 2nd storage locker (#17) located on top floor. Walking distance to Ottawa University, LRT, Rideau Centre and all the wonderful shops and restaurants in the historic Byward Market. Condo docs ordered and available as of Sept 27th. 24 hour irrevocable required for any offers. Some pics virtually staged. (id:44758)
房源概要
| MLS® Number | 1412870 |
| 房源类型 | 民宅 |
| 临近地区 | Byward Market/Lowertown |
| 附近的便利设施 | 公共交通, Recreation Nearby, 购物 |
| 社区特征 | Pets Allowed With Restrictions |
| 特征 | Elevator, 阳台 |
| 总车位 | 1 |
详 情
| 浴室 | 2 |
| 地上卧房 | 2 |
| 总卧房 | 2 |
| 公寓设施 | Storage - Locker, Laundry - In Suite |
| 赠送家电包括 | 冰箱, 洗碗机, 烘干机, 炉子, 洗衣机, Blinds |
| 地下室进展 | Not Applicable |
| 地下室类型 | None (not Applicable) |
| 施工日期 | 1987 |
| 建材 | 混凝土浇筑 |
| 空调 | 中央空调 |
| 外墙 | 砖 |
| Fire Protection | Smoke Detectors |
| 固定装置 | Drapes/window Coverings |
| Flooring Type | Hardwood, Tile |
| 地基类型 | 混凝土浇筑 |
| 供暖方式 | 电 |
| 供暖类型 | Baseboard Heaters |
| 储存空间 | 1 |
| 类型 | 公寓 |
| 设备间 | 市政供水 |
车 位
| 地下 |
土地
| 英亩数 | 无 |
| 土地便利设施 | 公共交通, Recreation Nearby, 购物 |
| 污水道 | 城市污水处理系统 |
| 规划描述 | 住宅 |
房 间
| 楼 层 | 类 型 | 长 度 | 宽 度 | 面 积 |
|---|---|---|---|---|
| 一楼 | 客厅/饭厅 | 23'11" x 14'9" | ||
| 一楼 | 厨房 | 8'0" x 8'0" | ||
| 一楼 | 主卧 | 14'5" x 10'6" | ||
| 一楼 | 其它 | Measurements not available | ||
| 一楼 | 三件套浴室 | 5'0" x 7'10" | ||
| 一楼 | 卧室 | 11'0" x 9'10" | ||
| 一楼 | 四件套浴室 | 6'0" x 8'0" | ||
| 一楼 | 其它 | 6'0" x 11'4" |




























