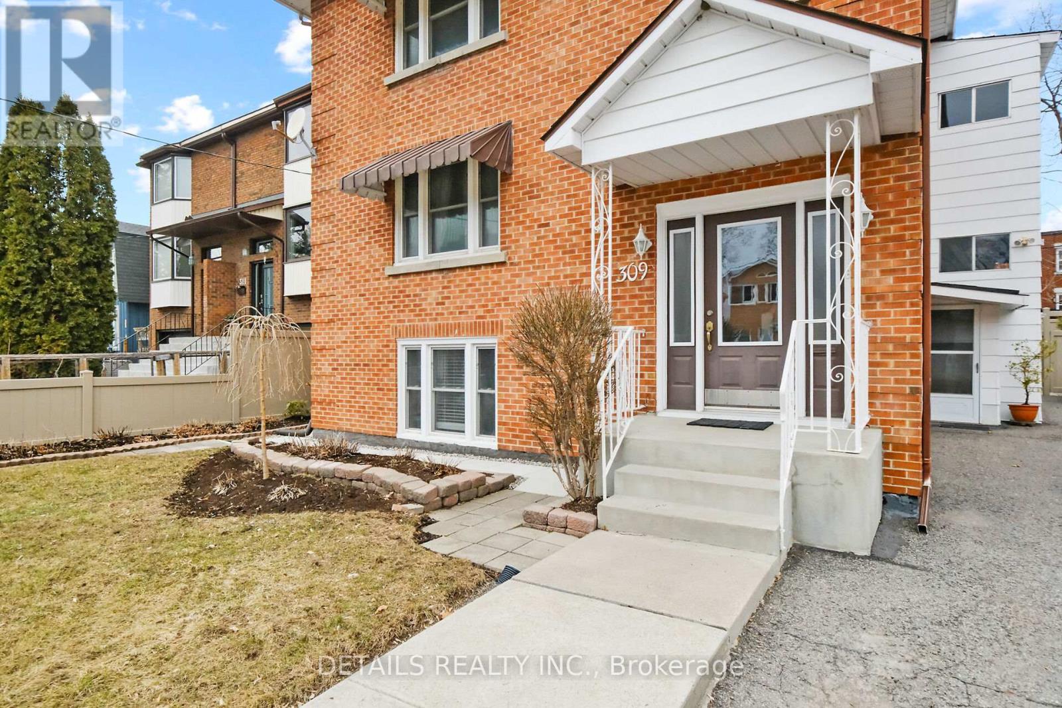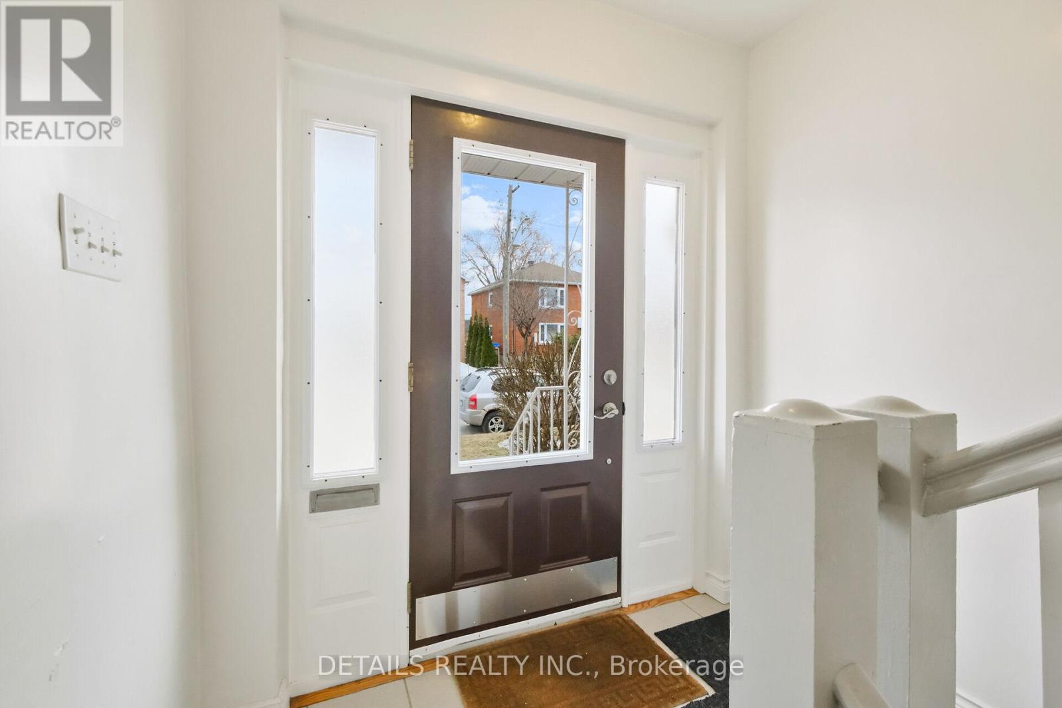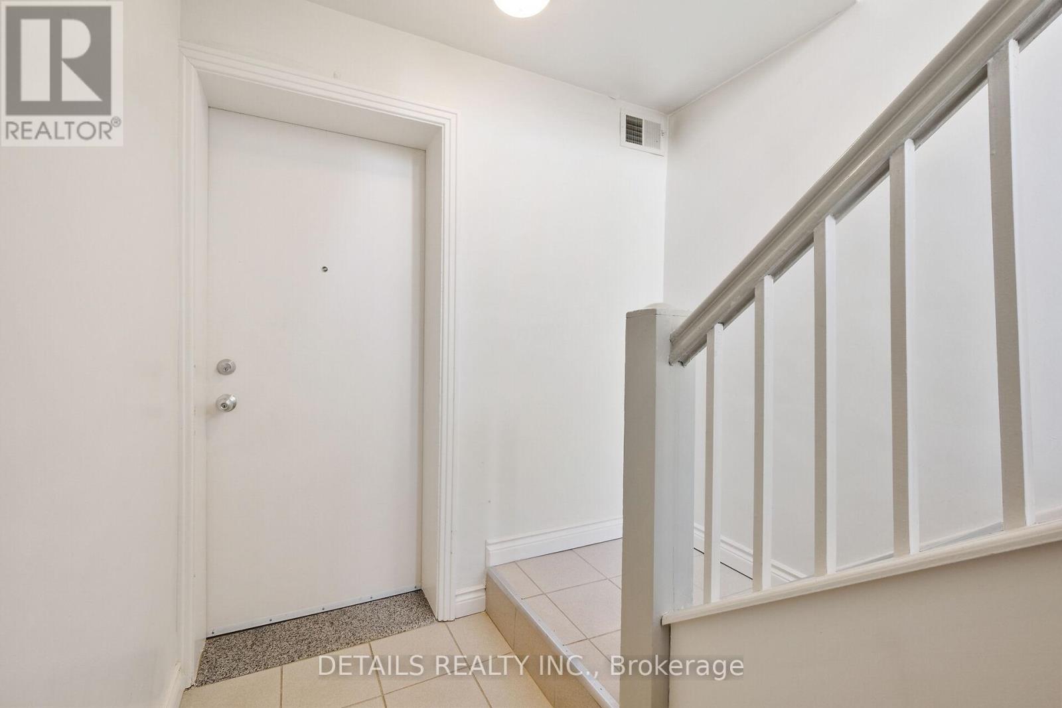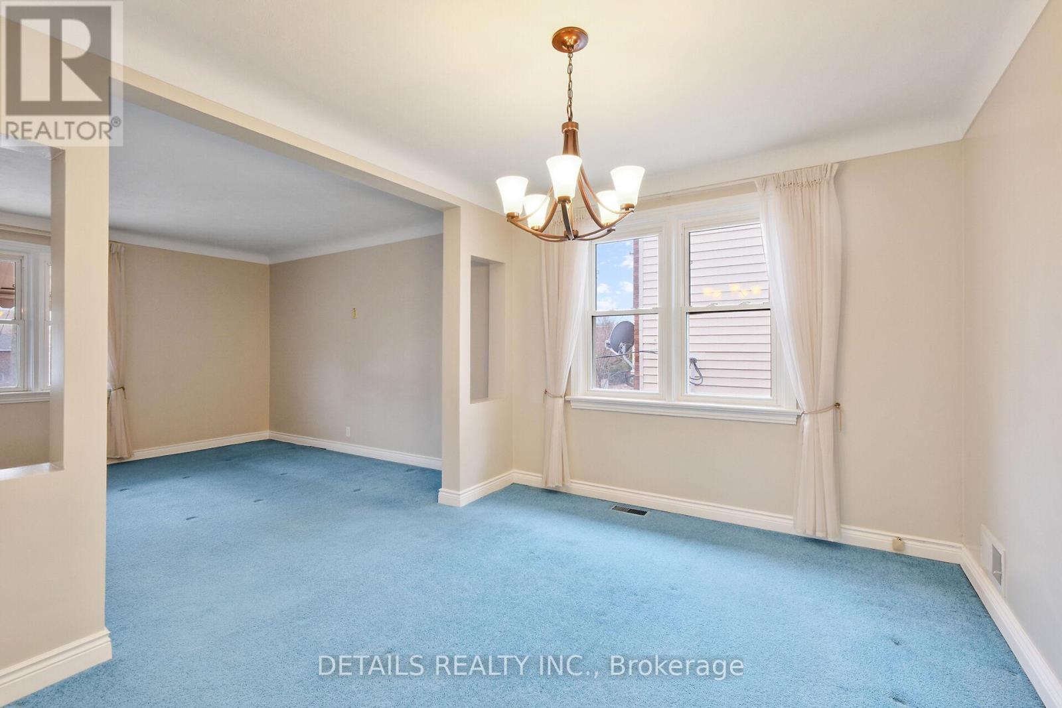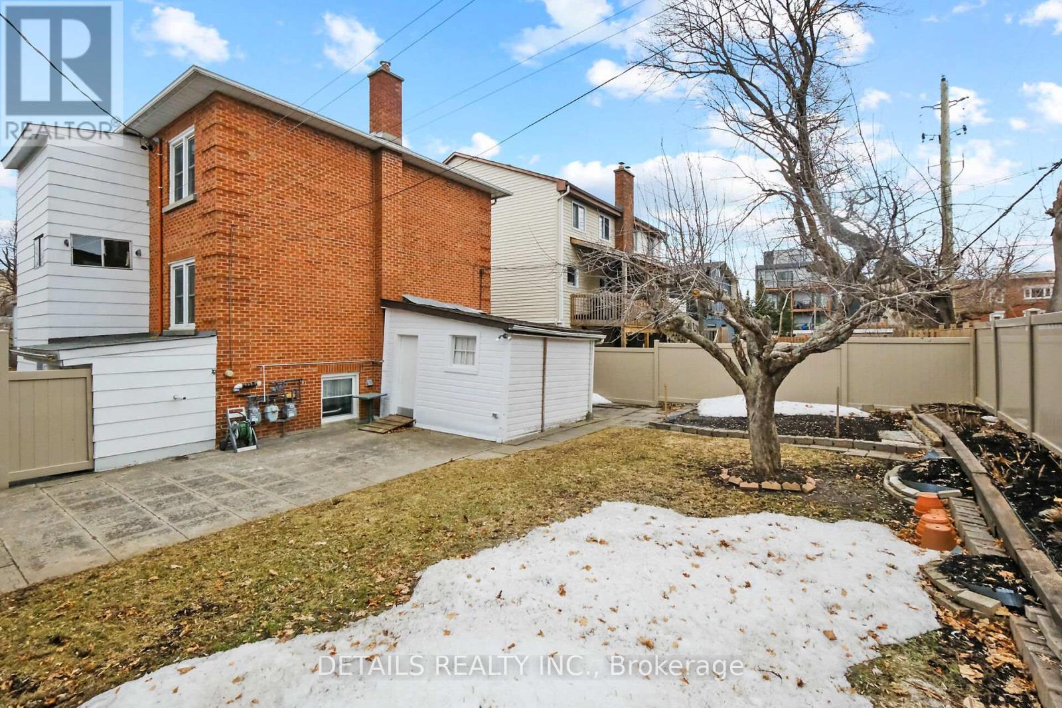8 卧室
3 浴室
壁炉
风热取暖
Landscaped
$1,225,000
Excellent and RARE multi unit investment opportunity for the savvy investor searching for cash flow or the smart buyer wanting to live in one unit and rent out the other 2 to offset the mortgage. This well-maintained, purpose built triplex is located in the highly desirable Westboro neighbourhood- just 7km southwest of downtown Ottawa. Offering 3 self contained units: TWO upper units with identical layouts, each feature 3 bedrooms, 1 bathroom, eat in kitchen, open-concept living/dining areas, with birch hardwood flooring(under carpet in unit 3); ONE lower partial above grade unit features 2 bedrooms, 1 bathroom, eat in kitchen, open concept living/dining room, gas fireplace and hardwood floors. Why assume legacy tenants at below market rates? This multi unit offers VACANT possession allowing the buyer to select their own tenants and set their own rents! Some of the features of the building include: separate hydro meters, hot water tanks, plenty of parking, each unit also has a separate enclosed side entrance leading to common coin operated laundry and to the outdoors; large fenced backyard with landscaping and patio, furnace (2022), PVC fence (2023), roof (2017). Near trendy shops, cafés, and restaurants and close to best rated schools--Broadview, Churchill, Hillel, and Nepean. Excellent public transit and quick access to major roads make commuting virtually effortless. The amenities and lifestyle that this unbeatable location offers make this triplex very appealing to potential tenants. Don't miss this one, book a showing today. Some photos virtually staged. Preapproval letter required with all offers. (id:44758)
房源概要
|
MLS® Number
|
X12052235 |
|
房源类型
|
Multi-family |
|
社区名字
|
5003 - Westboro/Hampton Park |
|
附近的便利设施
|
公共交通, 学校 |
|
特征
|
Lane |
|
总车位
|
5 |
详 情
|
浴室
|
3 |
|
地上卧房
|
8 |
|
总卧房
|
8 |
|
公寓设施
|
Fireplace(s), Separate 电ity Meters |
|
赠送家电包括
|
洗碗机, 烘干机, Hood 电扇, 炉子, 洗衣机, 冰箱 |
|
地下室功能
|
Apartment In Basement |
|
地下室类型
|
Partial |
|
外墙
|
砖 |
|
壁炉
|
有 |
|
Fireplace Total
|
1 |
|
地基类型
|
水泥, 混凝土 |
|
供暖方式
|
天然气 |
|
供暖类型
|
压力热风 |
|
储存空间
|
3 |
|
类型
|
Triplex |
|
设备间
|
市政供水 |
车 位
土地
|
英亩数
|
无 |
|
围栏类型
|
Fenced Yard |
|
土地便利设施
|
公共交通, 学校 |
|
Landscape Features
|
Landscaped |
|
污水道
|
Sanitary Sewer |
|
土地深度
|
104 Ft |
|
土地宽度
|
53 Ft ,8 In |
|
不规则大小
|
53.72 X 104 Ft |
|
规划描述
|
R4ua |
房 间
| 楼 层 |
类 型 |
长 度 |
宽 度 |
面 积 |
|
二楼 |
卧室 |
3.41 m |
2.98 m |
3.41 m x 2.98 m |
|
二楼 |
第二卧房 |
3.81 m |
3.5 m |
3.81 m x 3.5 m |
|
二楼 |
第三卧房 |
3.96 m |
2.46 m |
3.96 m x 2.46 m |
|
二楼 |
客厅 |
3.5 m |
3.75 m |
3.5 m x 3.75 m |
|
二楼 |
餐厅 |
3.71 m |
2.92 m |
3.71 m x 2.92 m |
|
二楼 |
厨房 |
2.83 m |
4.63 m |
2.83 m x 4.63 m |
|
二楼 |
浴室 |
2.98 m |
1.52 m |
2.98 m x 1.52 m |
|
三楼 |
客厅 |
3.5 m |
3.75 m |
3.5 m x 3.75 m |
|
三楼 |
餐厅 |
3.71 m |
2.92 m |
3.71 m x 2.92 m |
|
三楼 |
厨房 |
2.83 m |
4.63 m |
2.83 m x 4.63 m |
|
三楼 |
浴室 |
2.98 m |
1.52 m |
2.98 m x 1.52 m |
|
三楼 |
卧室 |
3.41 m |
2.98 m |
3.41 m x 2.98 m |
|
三楼 |
第二卧房 |
3.81 m |
3.5 m |
3.81 m x 3.5 m |
|
三楼 |
第三卧房 |
3.96 m |
2.46 m |
3.96 m x 2.46 m |
|
Lower Level |
客厅 |
5.12 m |
3.71 m |
5.12 m x 3.71 m |
|
Lower Level |
餐厅 |
2.59 m |
3.56 m |
2.59 m x 3.56 m |
|
Lower Level |
设备间 |
3.98 m |
2.68 m |
3.98 m x 2.68 m |
|
Lower Level |
厨房 |
3.71 m |
2.92 m |
3.71 m x 2.92 m |
|
Lower Level |
卧室 |
3.41 m |
3.13 m |
3.41 m x 3.13 m |
|
Lower Level |
第二卧房 |
2.98 m |
3.23 m |
2.98 m x 3.23 m |
|
Lower Level |
浴室 |
2.8 m |
1.76 m |
2.8 m x 1.76 m |
设备间
https://www.realtor.ca/real-estate/28098391/309-currell-avenue-ottawa-5003-westborohampton-park



