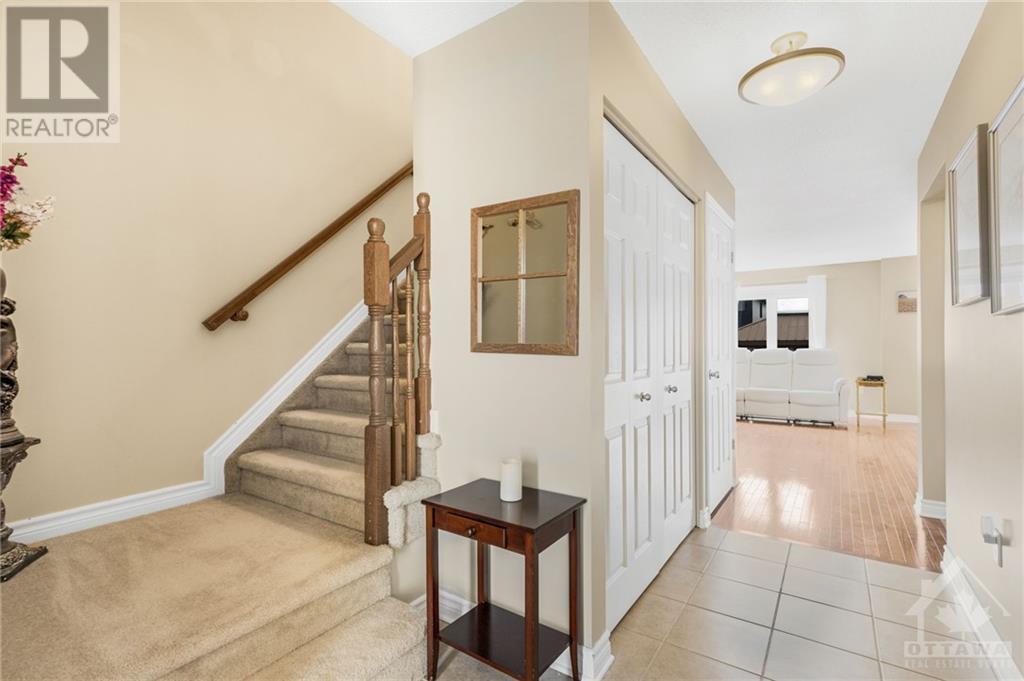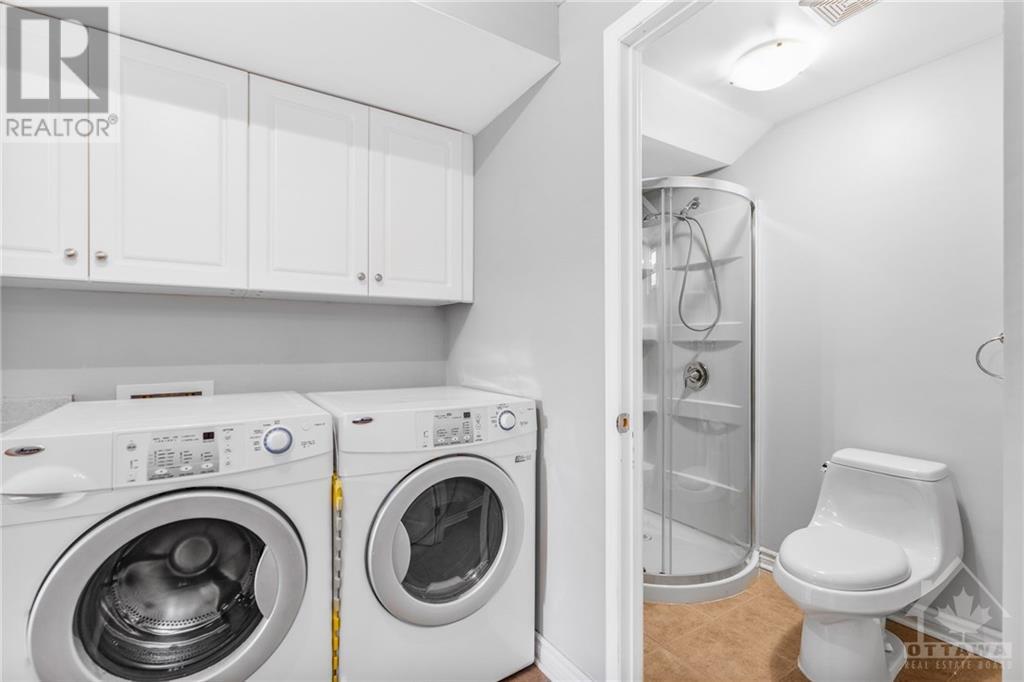3 卧室
3 浴室
中央空调
风热取暖
$569,900
Welcome to 309 Mercury Street, a beautiful two-story home built in 2011. This immaculate property offers 3 bedrooms, 3 bathrooms, and an insulated single-car garage. Located in the desirable Morris Village in Rockland, the home sits on a lot with no direct rear neighbors, backing onto a peaceful walking trail, and is only about 35 minutes from Ottawa. The main floor features hardwood and ceramic flooring, a gourmet kitchen, and a dining and living room overlooking the backyard. There’s also a formal family room, a spacious dining room, and a 2-piece bathroom. The upper level includes a large primary bedroom, two additional bedrooms, and a main bathroom. The fully finished basement has a full bathroom, a laundry area, and a recreational room. The backyard offers plenty of deck space, an enclosed gazebo, and a fully fenced yard. Situated on a quiet street, it's within walking distance to parks, trails, and more. Book your private showing today!, Flooring: Hardwood, Flooring: Ceramic (id:44758)
房源概要
|
MLS® Number
|
X9522549 |
|
房源类型
|
民宅 |
|
临近地区
|
MORRIS VILLAGE |
|
社区名字
|
607 - Clarence/Rockland Twp |
|
附近的便利设施
|
公园 |
|
总车位
|
5 |
详 情
|
浴室
|
3 |
|
地上卧房
|
3 |
|
总卧房
|
3 |
|
赠送家电包括
|
洗碗机, 烘干机, Hood 电扇, 冰箱, 炉子, 洗衣机 |
|
地下室进展
|
已装修 |
|
地下室类型
|
全完工 |
|
施工种类
|
独立屋 |
|
空调
|
中央空调 |
|
外墙
|
砖 |
|
地基类型
|
混凝土 |
|
供暖方式
|
天然气 |
|
供暖类型
|
压力热风 |
|
储存空间
|
2 |
|
类型
|
独立屋 |
|
设备间
|
市政供水 |
车 位
土地
|
英亩数
|
无 |
|
围栏类型
|
Fenced Yard |
|
土地便利设施
|
公园 |
|
污水道
|
Sanitary Sewer |
|
土地深度
|
109 Ft ,11 In |
|
土地宽度
|
32 Ft ,11 In |
|
不规则大小
|
32.97 X 109.94 Ft ; 0 |
|
规划描述
|
住宅 |
房 间
| 楼 层 |
类 型 |
长 度 |
宽 度 |
面 积 |
|
二楼 |
卧室 |
2.97 m |
3.07 m |
2.97 m x 3.07 m |
|
二楼 |
主卧 |
4.64 m |
4.16 m |
4.64 m x 4.16 m |
|
二楼 |
浴室 |
|
|
Measurements not available |
|
二楼 |
卧室 |
2.87 m |
3.7 m |
2.87 m x 3.7 m |
|
地下室 |
洗衣房 |
1.65 m |
3.09 m |
1.65 m x 3.09 m |
|
地下室 |
浴室 |
|
|
Measurements not available |
|
地下室 |
娱乐,游戏房 |
4.67 m |
3.09 m |
4.67 m x 3.09 m |
|
一楼 |
餐厅 |
2.76 m |
3.37 m |
2.76 m x 3.37 m |
|
一楼 |
浴室 |
|
|
Measurements not available |
|
一楼 |
厨房 |
3.22 m |
2.89 m |
3.22 m x 2.89 m |
|
一楼 |
客厅 |
3.27 m |
4.77 m |
3.27 m x 4.77 m |
https://www.realtor.ca/real-estate/27539689/309-mercury-street-clarence-rockland-607-clarencerockland-twp-607-clarencerockland-twp


































