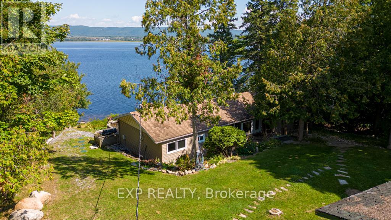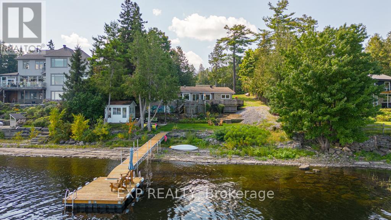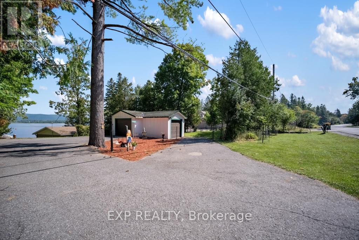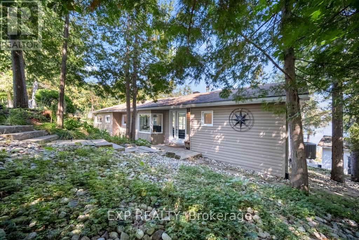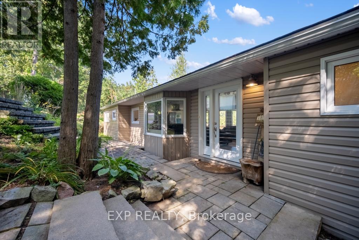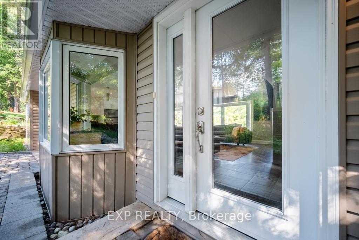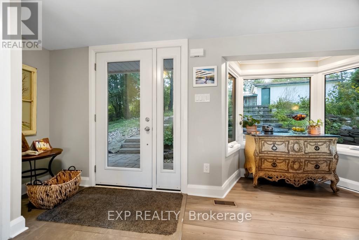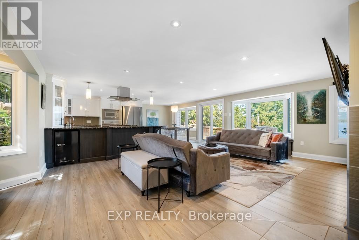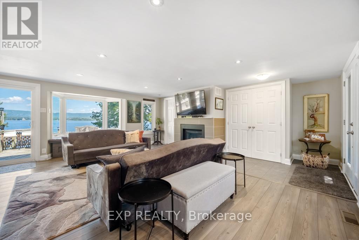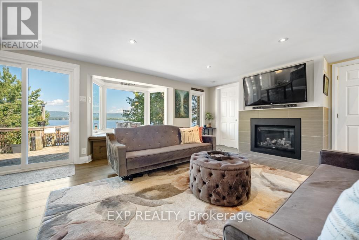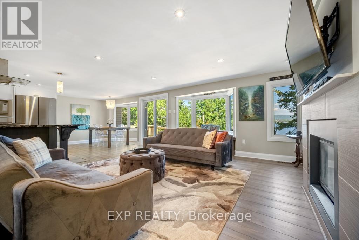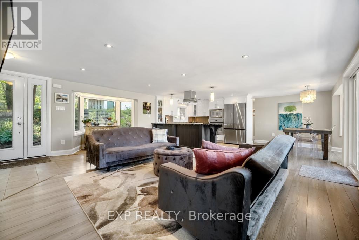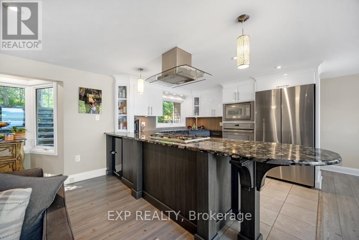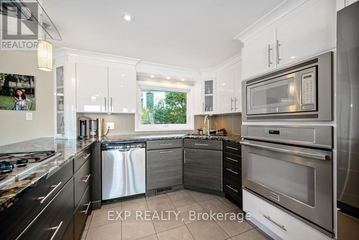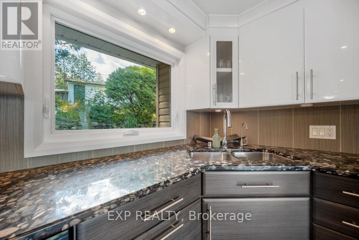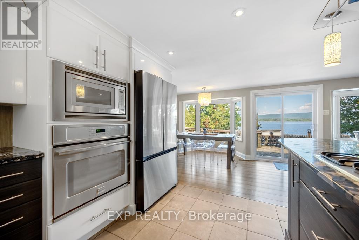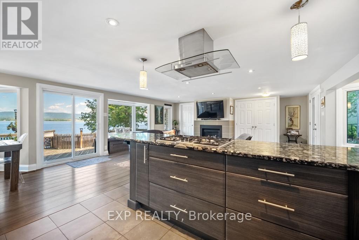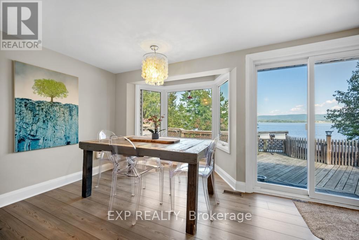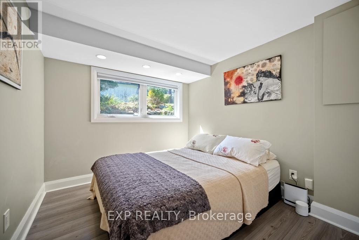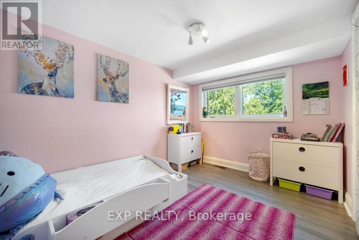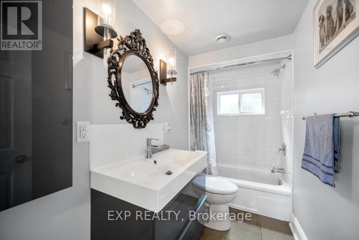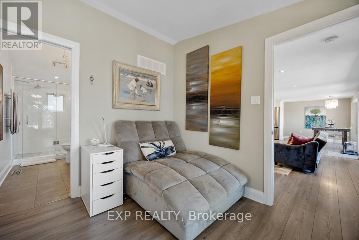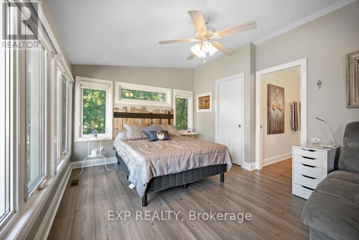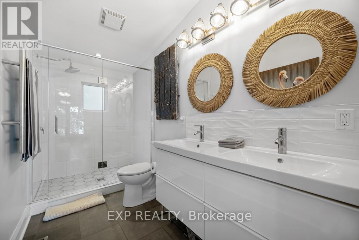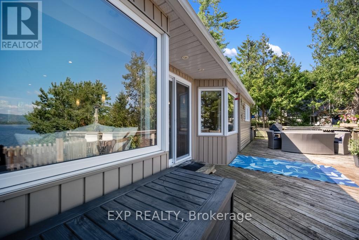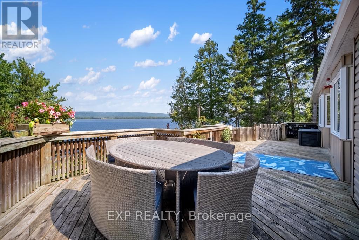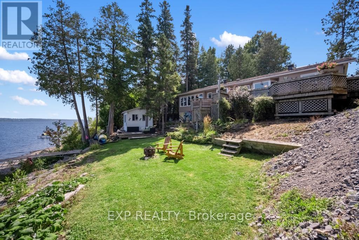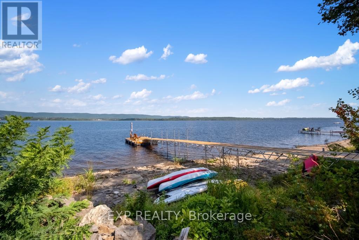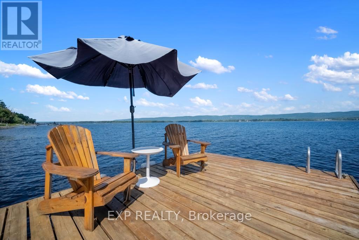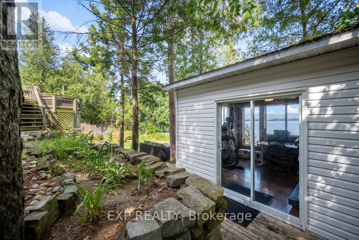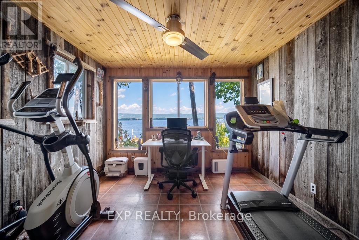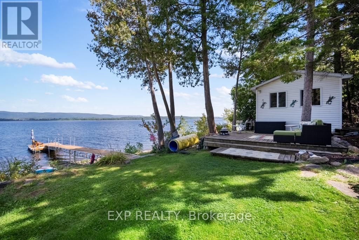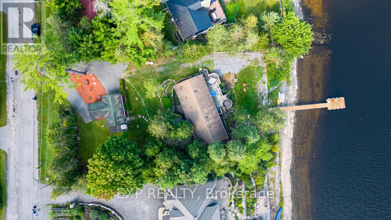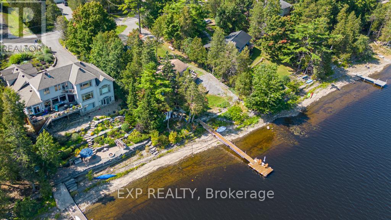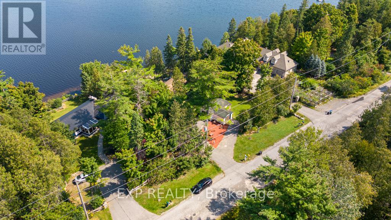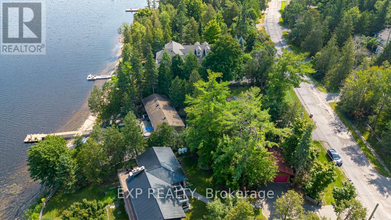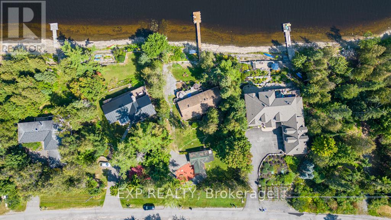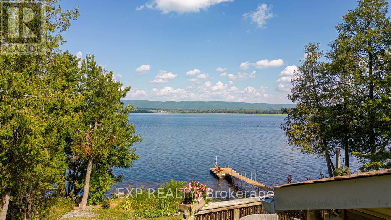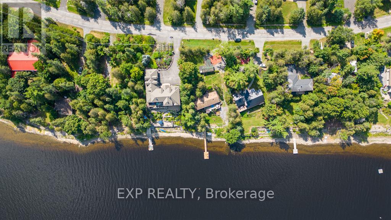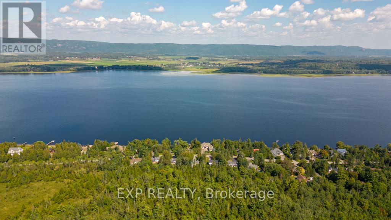3 卧室
2 浴室
1100 - 1500 sqft
平房
壁炉
中央空调
风热取暖
湖景区
Landscaped
$999,900
Have you been searching for an incredible, modern, waterfront property that is move-in ready? A beautiful place to swim, fish and boat? Want to drive your snowmobile up the river to Constance Bay for dinner? Then you have come to the right place! Welcome to 3094 Barlow Crescent situated on the beautiful Ottawa River! This stunning bungalow has 100' of waterfront and has been completely renovated from top to bottom. Windows, doors, roof, wiring and siding (2012/13) as well as a Norweco Septic System (2020). The home offers an open concept layout overlooking the River and includes a custom Creation Unique kitchen which looks onto the living room area with propane Napoleon fireplace. Many more upgrades included with this home! If you are someone that works from home, no need to stay in the house; walk into your backyard Bunkie home-office which is fully equipped with hydro and Bell Fibe internet and then enjoy sitting on your dock or in your hot tub looking over the water to unwind. The crawl space also offers ample storage. The pictures do not do this home justice. See this one for yourself! (id:44758)
房源概要
|
MLS® Number
|
X12063570 |
|
房源类型
|
民宅 |
|
社区名字
|
9304 - Dunrobin Shores |
|
社区特征
|
School Bus |
|
Easement
|
Unknown |
|
设备类型
|
Propane Tank |
|
特征
|
Sloping, Gazebo |
|
总车位
|
5 |
|
租赁设备类型
|
Propane Tank |
|
结构
|
Deck, Workshop, Dock |
|
View Type
|
View, View Of Water, River View, Direct Water View |
|
Water Front Name
|
Ottawa River |
|
湖景类型
|
湖景房 |
详 情
|
浴室
|
2 |
|
地上卧房
|
3 |
|
总卧房
|
3 |
|
公寓设施
|
Fireplace(s) |
|
赠送家电包括
|
Hot Tub, Water Heater, Water Treatment, 洗碗机, 烘干机, Hood 电扇, 烤箱, 炉子, 洗衣机, 冰箱 |
|
建筑风格
|
平房 |
|
地下室类型
|
Crawl Space |
|
施工种类
|
独立屋 |
|
空调
|
中央空调 |
|
外墙
|
乙烯基壁板 |
|
Fire Protection
|
Smoke Detectors |
|
壁炉
|
有 |
|
Fireplace Total
|
1 |
|
地基类型
|
混凝土浇筑 |
|
客人卫生间(不包含洗浴)
|
2 |
|
供暖方式
|
Propane |
|
供暖类型
|
压力热风 |
|
储存空间
|
1 |
|
内部尺寸
|
1100 - 1500 Sqft |
|
类型
|
独立屋 |
|
设备间
|
Drilled Well |
车 位
土地
|
入口类型
|
Public Road, Year-round Access, Private Docking |
|
英亩数
|
无 |
|
Landscape Features
|
Landscaped |
|
污水道
|
Septic System |
|
土地深度
|
168 Ft |
|
土地宽度
|
100 Ft |
|
不规则大小
|
100 X 168 Ft |
|
地表水
|
River/stream |
房 间
| 楼 层 |
类 型 |
长 度 |
宽 度 |
面 积 |
|
一楼 |
门厅 |
2.2 m |
2.59 m |
2.2 m x 2.59 m |
|
一楼 |
客厅 |
5.79 m |
4.26 m |
5.79 m x 4.26 m |
|
一楼 |
餐厅 |
3.7 m |
3.3 m |
3.7 m x 3.3 m |
|
一楼 |
厨房 |
2.59 m |
3.4 m |
2.59 m x 3.4 m |
|
一楼 |
主卧 |
3.47 m |
5.47 m |
3.47 m x 5.47 m |
|
一楼 |
第二卧房 |
3.04 m |
2.69 m |
3.04 m x 2.69 m |
|
一楼 |
第三卧房 |
3.35 m |
2.74 m |
3.35 m x 2.74 m |
|
一楼 |
浴室 |
|
|
Measurements not available |
https://www.realtor.ca/real-estate/28124299/3094-barlow-crescent-ottawa-9304-dunrobin-shores


