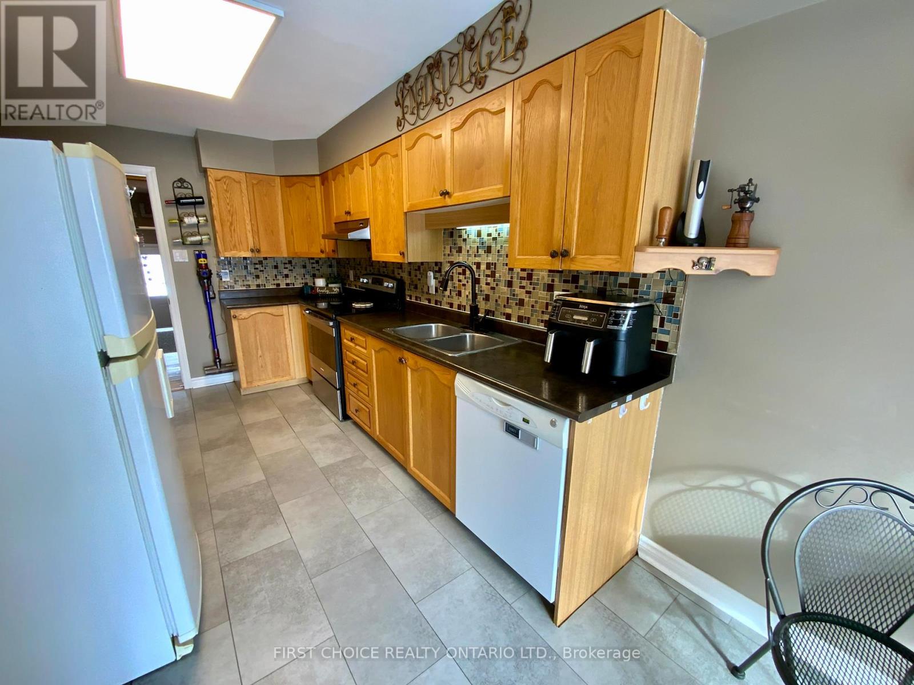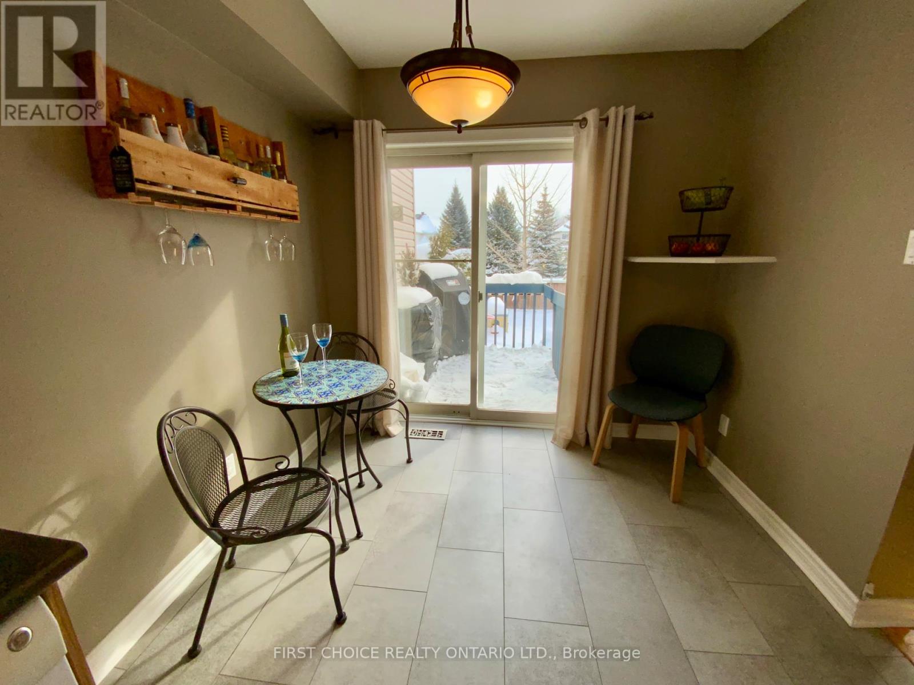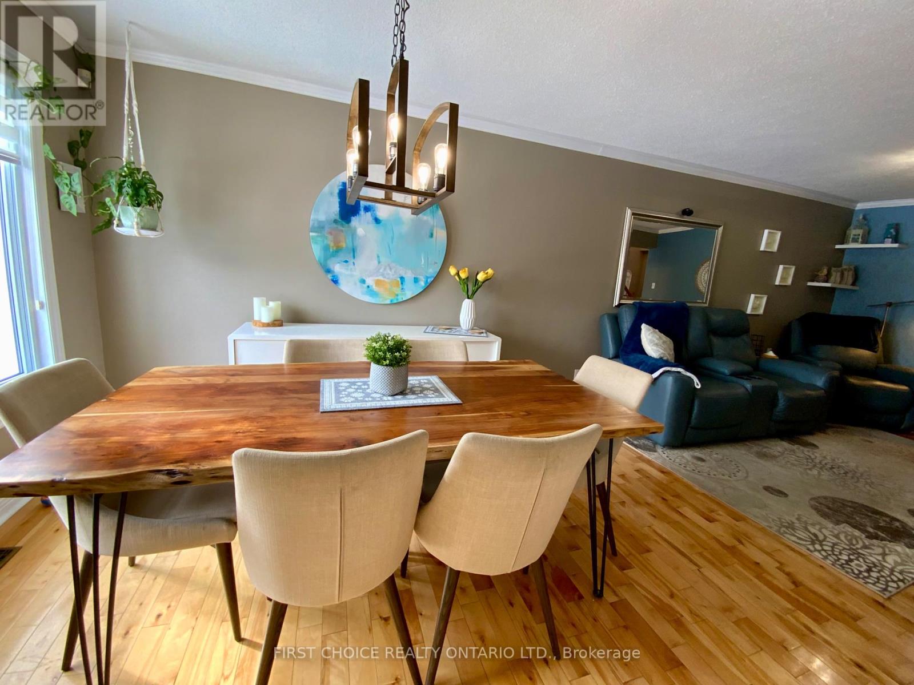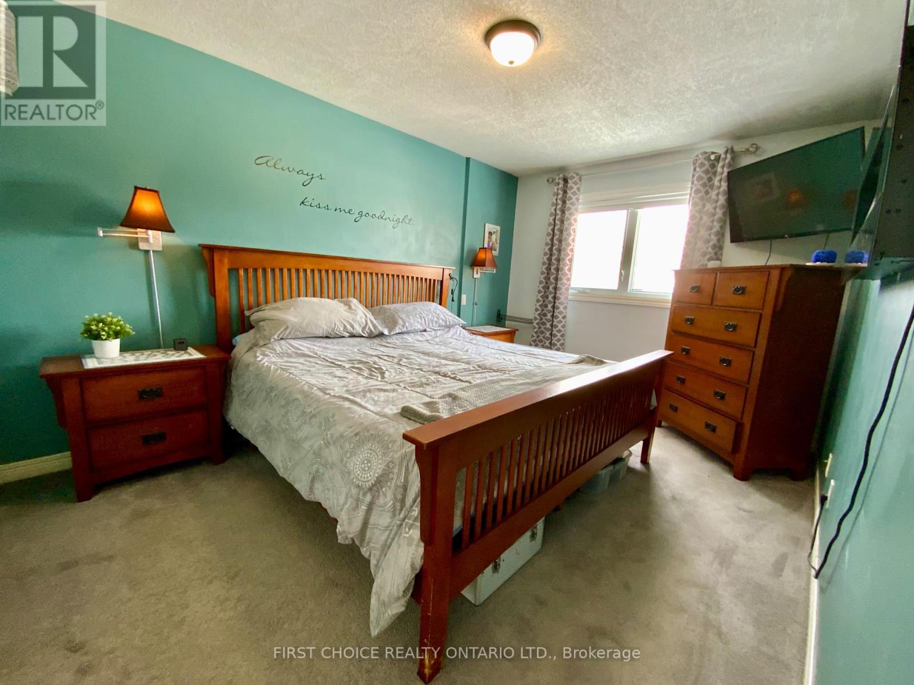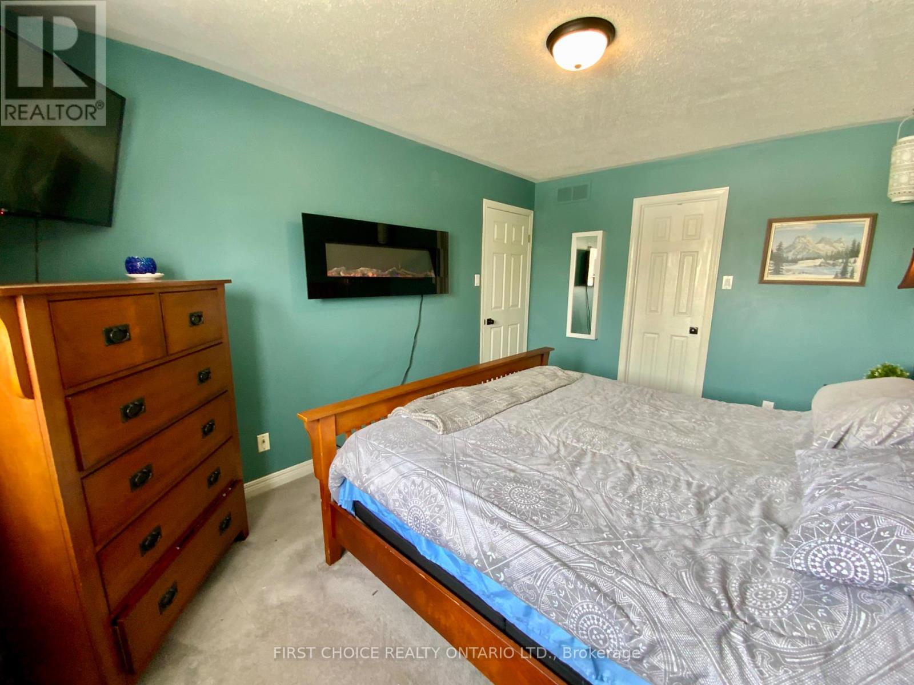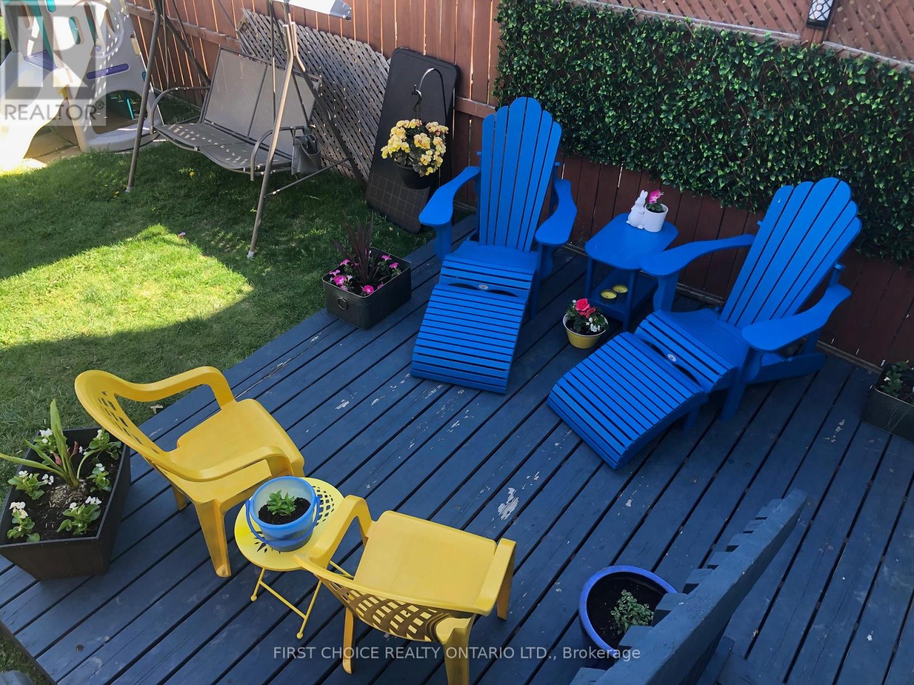3 卧室
2 浴室
中央空调
风热取暖
$534,900
A rare GEM! This lovely middle unit townhome with NO rear neighbours can be yours NOW!! You will appreciate the oversized interlocking driveway with room to park 3 cars!! Home features hardwood floors, huge eat-in kitchen , with updated appliances, open concept Dining/living room area, with loads of natural daylight. Upper level features a Kingsize Master bedroom with a WIC, two additional spacious bedrooms, and a fully updated bathroom, with a Custom Walk-in shower!! The basement is a fully finished playroom, perfect for the kids, and still loads of storage space. Recent upgrades include : Roof 2012, Furnace 2015, Windows 2017, Garage Door 2016, Asphalt 2023, interlocking walkway and staircase 2024. BEST Price 2 storey with garage Townhome in Barrhaven !! Cost is what you pay, value is what you get!! Act now, won't last long!! Low cost, high value!! (id:44758)
房源概要
|
MLS® Number
|
X11974820 |
|
房源类型
|
民宅 |
|
社区名字
|
7710 - Barrhaven East |
|
附近的便利设施
|
学校, 公共交通 |
|
总车位
|
4 |
详 情
|
浴室
|
2 |
|
地上卧房
|
3 |
|
总卧房
|
3 |
|
赠送家电包括
|
洗碗机, 烘干机, Hood 电扇, 冰箱, 炉子, 洗衣机 |
|
地下室进展
|
已装修 |
|
地下室类型
|
N/a (finished) |
|
施工种类
|
附加的 |
|
空调
|
中央空调 |
|
外墙
|
乙烯基壁板, 砖 Facing |
|
地基类型
|
混凝土浇筑 |
|
客人卫生间(不包含洗浴)
|
1 |
|
供暖方式
|
天然气 |
|
供暖类型
|
压力热风 |
|
储存空间
|
2 |
|
类型
|
联排别墅 |
|
设备间
|
市政供水 |
车 位
土地
|
英亩数
|
无 |
|
土地便利设施
|
学校, 公共交通 |
|
污水道
|
Sanitary Sewer |
|
土地深度
|
115 Ft ,6 In |
|
土地宽度
|
19 Ft ,8 In |
|
不规则大小
|
19.71 X 115.51 Ft |
房 间
| 楼 层 |
类 型 |
长 度 |
宽 度 |
面 积 |
|
二楼 |
主卧 |
4.41 m |
3.19 m |
4.41 m x 3.19 m |
|
二楼 |
第二卧房 |
3.09 m |
2.89 m |
3.09 m x 2.89 m |
|
二楼 |
第三卧房 |
2.74 m |
2.64 m |
2.74 m x 2.64 m |
|
地下室 |
家庭房 |
4.67 m |
3.66 m |
4.67 m x 3.66 m |
|
地下室 |
设备间 |
2.5 m |
3.1 m |
2.5 m x 3.1 m |
|
一楼 |
门厅 |
4 m |
2 m |
4 m x 2 m |
|
一楼 |
餐厅 |
2.66 m |
2.13 m |
2.66 m x 2.13 m |
|
一楼 |
客厅 |
3.44 m |
4.44 m |
3.44 m x 4.44 m |
|
一楼 |
厨房 |
2.64 m |
3.83 m |
2.64 m x 3.83 m |
https://www.realtor.ca/real-estate/27920456/31-astoria-crescent-ottawa-7710-barrhaven-east












