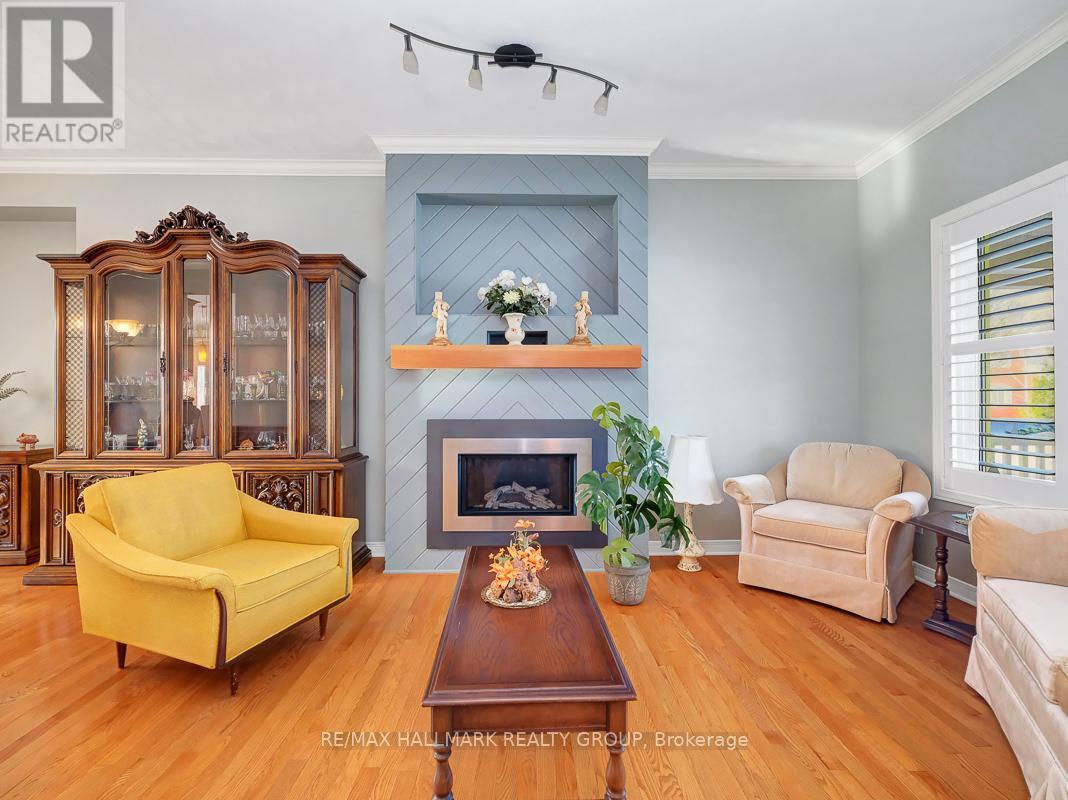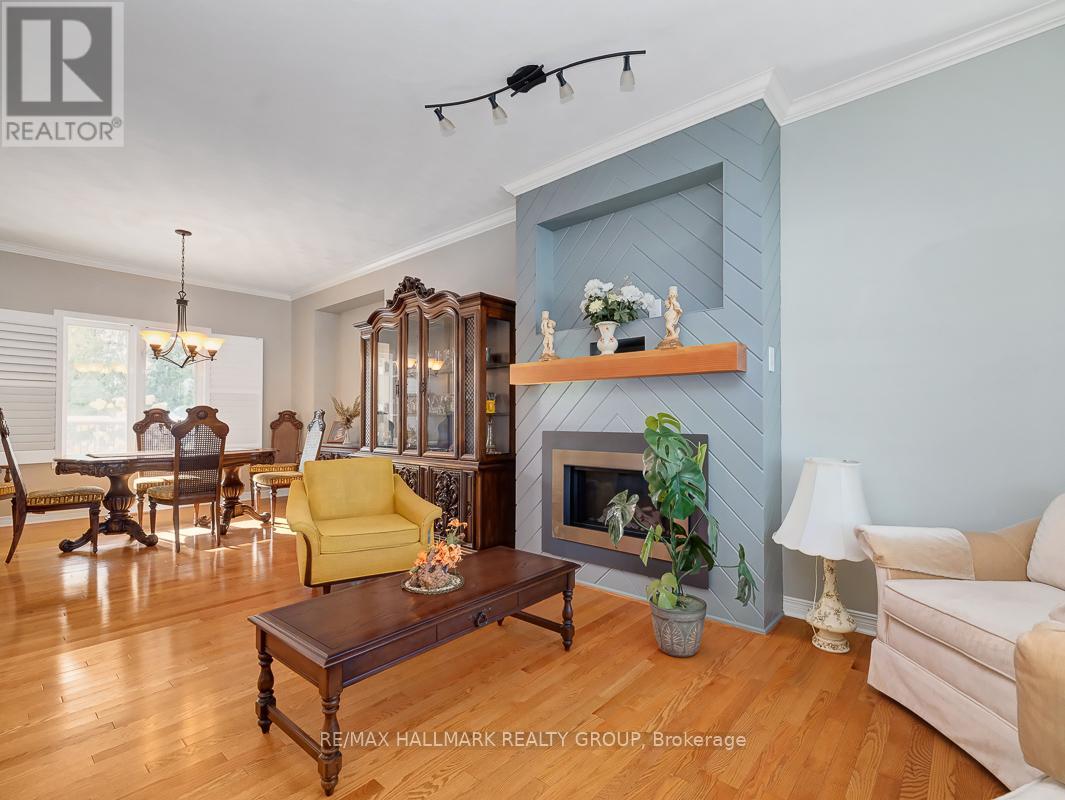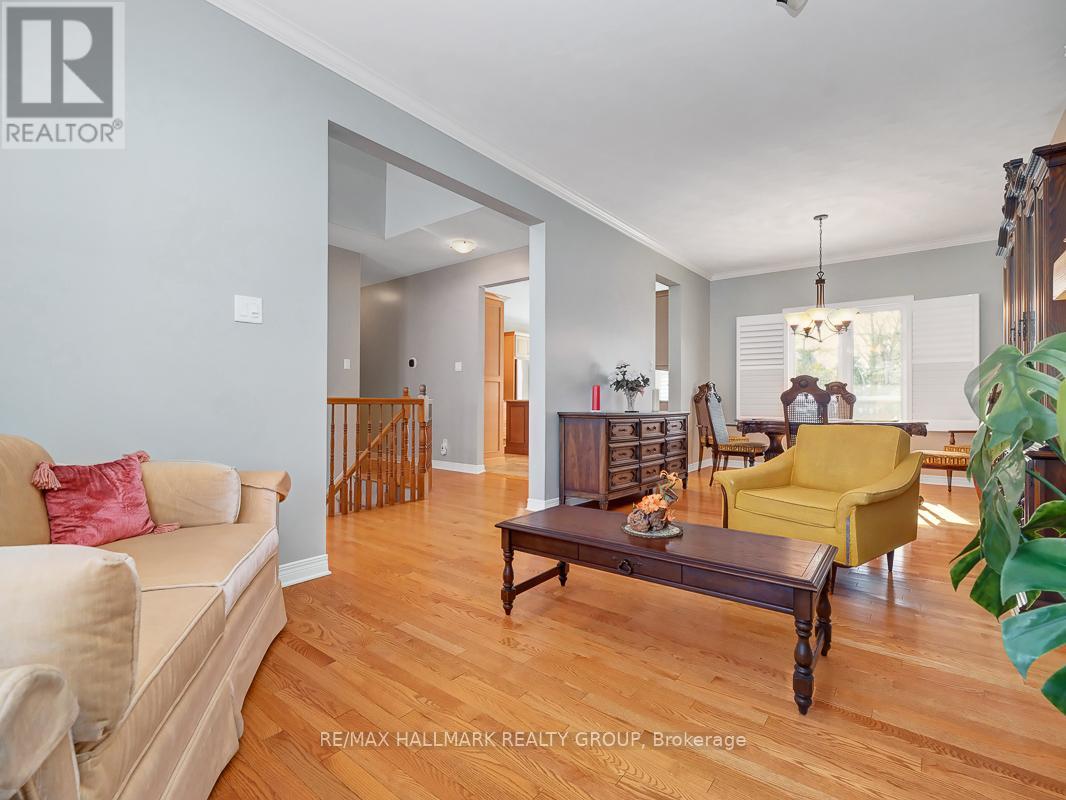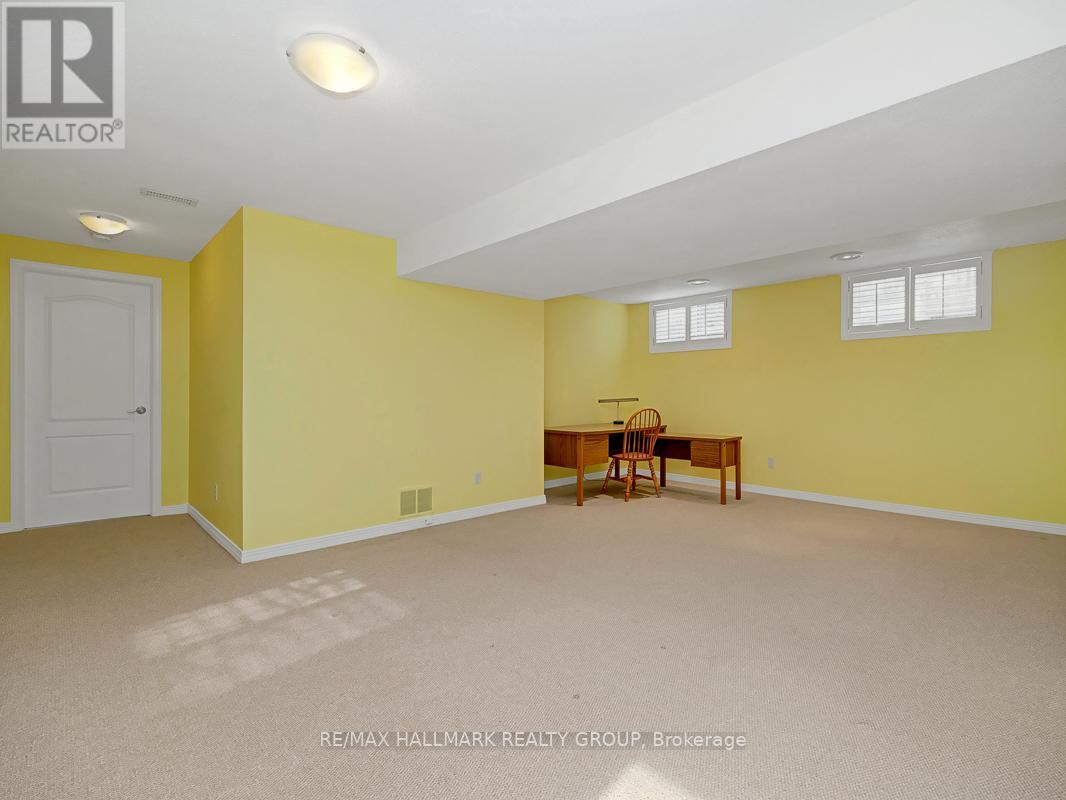3 卧室
3 浴室
2000 - 2249 sqft
平房
壁炉
中央空调
风热取暖
$1,049,900
Immaculate 3 Bed/3 Bath Bungalow in Stittsville! This stunning home has been completely updated offering a perfect blend of modern finishes and classic charm. As you enter, you're greeted by a grand foyer with soaring 14-foot ceilings and a brand-new front door and windows that fill the space with natural light. The gourmet kitchen is a chef's dream, featuring a large island perfect for entertaining, sleek granite countertops and stainless steel appliances. Just off the kitchen, a BRAND NEW patio door leads you to an expansive composite deck (over 250 sqft) ideal for outdoor gatherings, dining or relaxing. The main floor is complete with three generously sized bedrooms, including a spacious primary suite. The primary bathroom offers a luxurious jet tub and an elegant stand-up shower. Convenient main-floor laundry/mudroom that leads into the two-car garage, offering ultimate functionality. The fully finished lower level provides even more living space, including a rec room, a 3-piece bath, and a large office area. There is also a spacious storage room and an unfinished area that offers endless potential for customization. Fenced in backyard, beautifully landscaped and features an interlock patio. Amazing location! Close to great schools, shopping and only 10min to new DND headquarters in Kanata and backing onto conservation walk ways. (id:44758)
房源概要
|
MLS® Number
|
X11971057 |
|
房源类型
|
民宅 |
|
社区名字
|
8202 - Stittsville (Central) |
|
特征
|
Lane |
|
总车位
|
6 |
详 情
|
浴室
|
3 |
|
地上卧房
|
3 |
|
总卧房
|
3 |
|
公寓设施
|
Fireplace(s) |
|
赠送家电包括
|
洗碗机, 烘干机, Hood 电扇, 微波炉, 炉子, 洗衣机, 冰箱 |
|
建筑风格
|
平房 |
|
地下室进展
|
已装修 |
|
地下室类型
|
N/a (finished) |
|
施工种类
|
独立屋 |
|
空调
|
中央空调 |
|
外墙
|
砖, 乙烯基壁板 |
|
壁炉
|
有 |
|
Flooring Type
|
Hardwood |
|
地基类型
|
混凝土浇筑 |
|
供暖方式
|
天然气 |
|
供暖类型
|
压力热风 |
|
储存空间
|
1 |
|
内部尺寸
|
2000 - 2249 Sqft |
|
类型
|
独立屋 |
|
设备间
|
市政供水 |
车 位
土地
|
英亩数
|
无 |
|
污水道
|
Sanitary Sewer |
|
土地深度
|
131 Ft ,3 In |
|
土地宽度
|
59 Ft ,1 In |
|
不规则大小
|
59.1 X 131.3 Ft |
|
规划描述
|
住宅 |
房 间
| 楼 层 |
类 型 |
长 度 |
宽 度 |
面 积 |
|
Lower Level |
娱乐,游戏房 |
20.4 m |
4.07 m |
20.4 m x 4.07 m |
|
一楼 |
厨房 |
4.9 m |
5.3 m |
4.9 m x 5.3 m |
|
一楼 |
客厅 |
3.3 m |
4.26 m |
3.3 m x 4.26 m |
|
一楼 |
餐厅 |
3.3 m |
3.35 m |
3.3 m x 3.35 m |
|
一楼 |
门厅 |
5.05 m |
2.89 m |
5.05 m x 2.89 m |
|
一楼 |
主卧 |
4.67 m |
3.93 m |
4.67 m x 3.93 m |
|
一楼 |
第二卧房 |
3.88 m |
4.01 m |
3.88 m x 4.01 m |
|
一楼 |
第三卧房 |
3.32 m |
3.04 m |
3.32 m x 3.04 m |
|
一楼 |
洗衣房 |
3.32 m |
1.62 m |
3.32 m x 1.62 m |
设备间
https://www.realtor.ca/real-estate/27911059/31-forest-creek-drive-ottawa-8202-stittsville-central










































