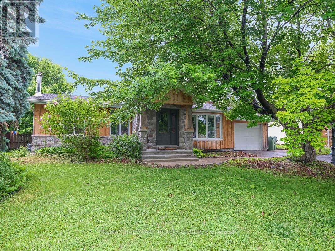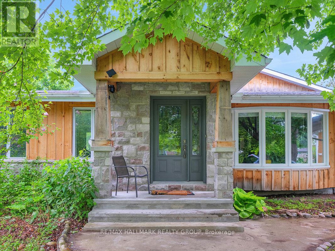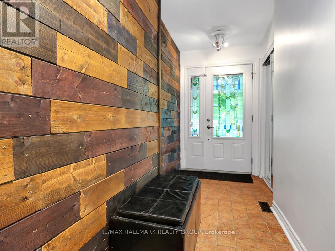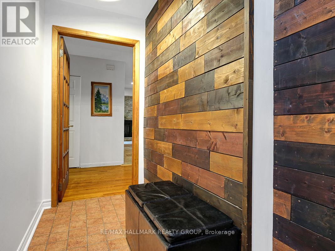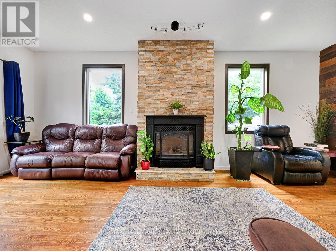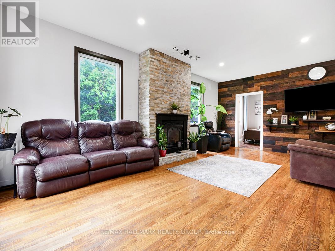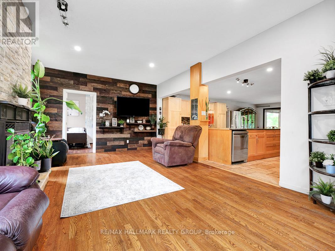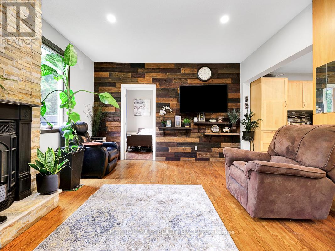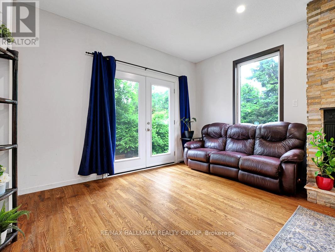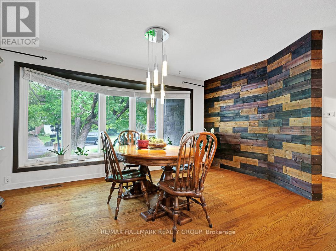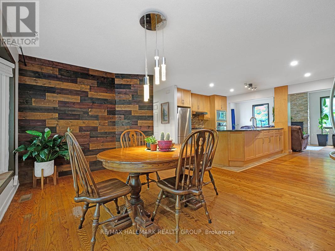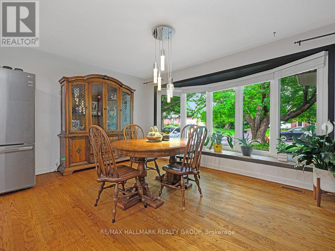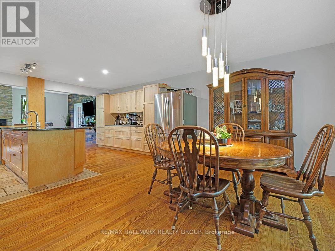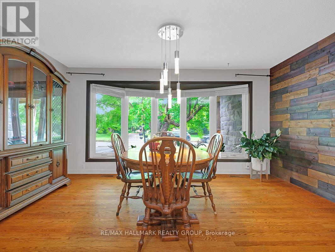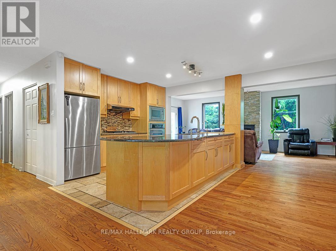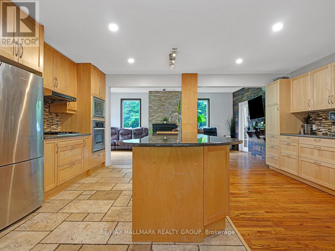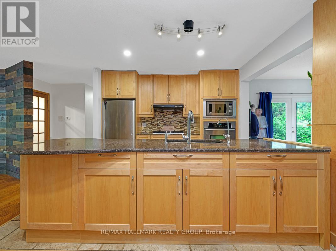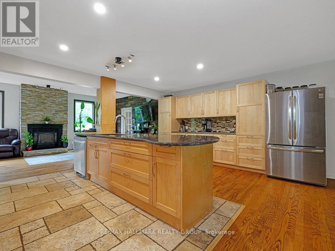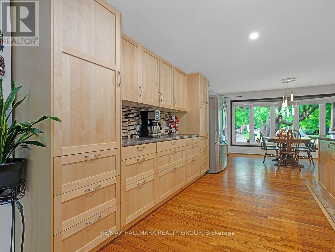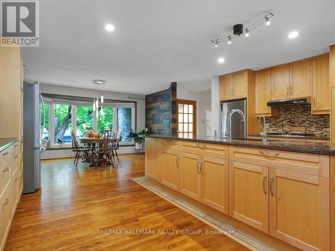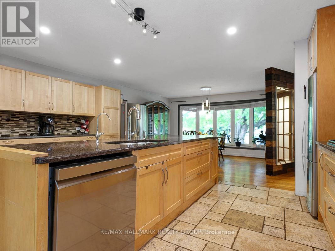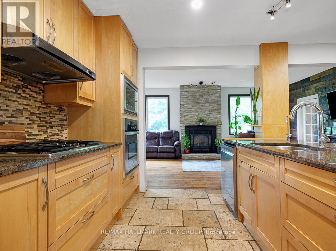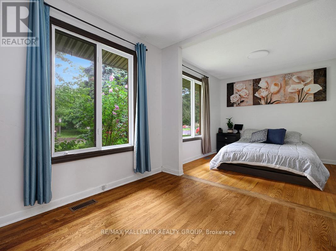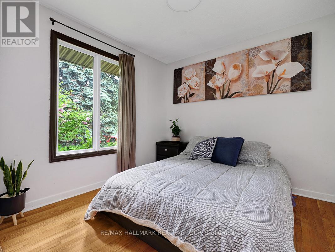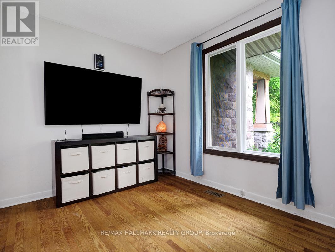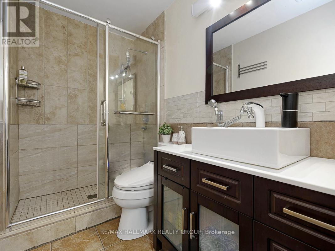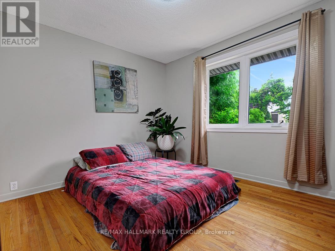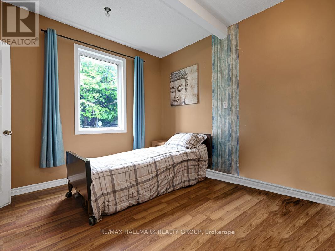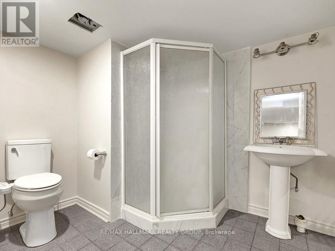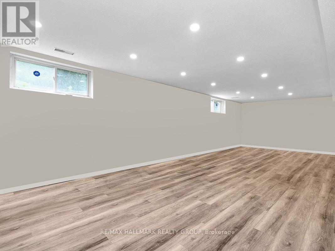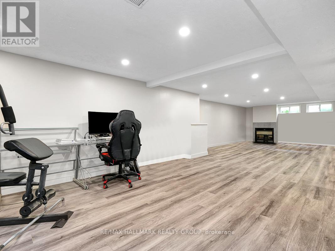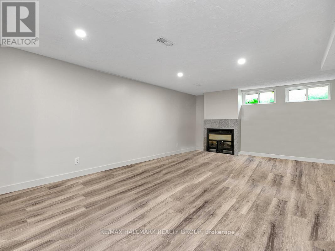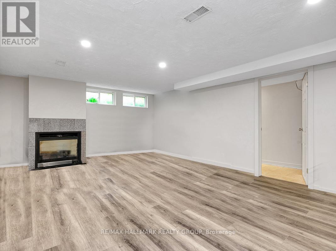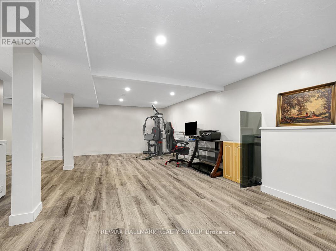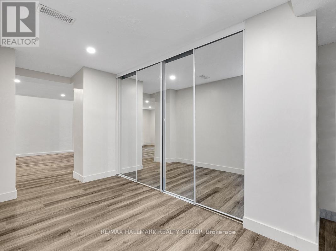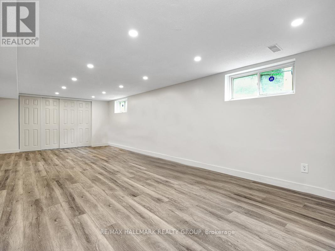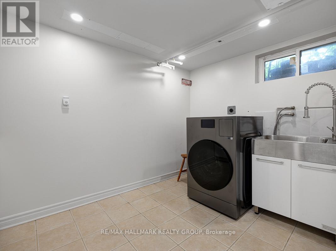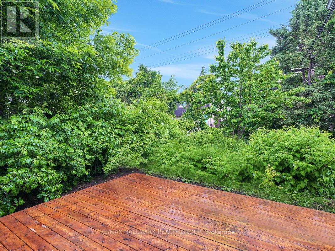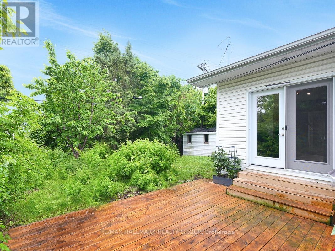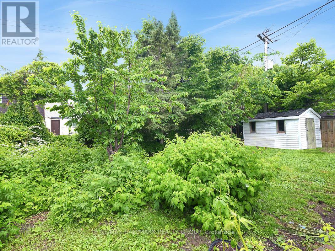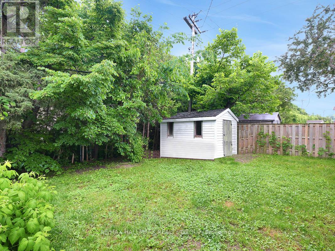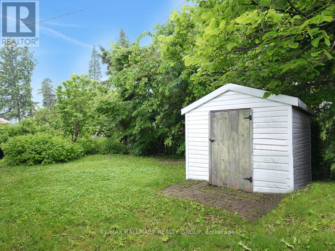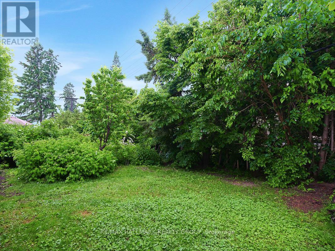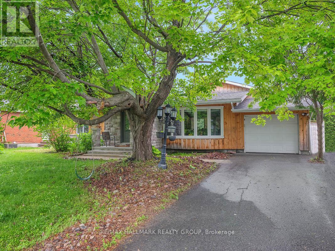3 卧室
2 浴室
1500 - 2000 sqft
平房
壁炉
中央空调
风热取暖
$849,900
Welcome to this beautifully maintained bungalow in the heart of Fisher Heights, one of Nepean's most sought-after neighbourhoods. Brimming with character and thoughtfully modernized, this home offers a perfect blend of style, comfort and functionality for today's living. Enjoy the bright, open-concept main floor, filled with natural light from large windows that create a warm, inviting atmosphere throughout. The living, dining and kitchen areas connect seamlessly designed for both relaxed family life and effortless entertaining. The heart of the home is the chefs kitchen, featuring stainless steel appliances, a gas stove, granite countertops, an oversized island and a cozy breakfast nook for casual meals.The inviting living room, warmed by a natural gas fireplace with a beautiful stone surround, is the ideal place to unwind at the end of the day. The main floor also offers three comfortable bedrooms and a full bath. The fully finished lower level provides even more living space with a large rec room, a second natural gas fireplace, a full bathroom, a dedicated laundry room and a flexible bonus room perfect for a gym, games area, or home office. Step outside to your own private backyard retreat fully fenced with a spacious deck, ready for summer BBQ's or peaceful mornings outdoors. With inside access from the garage and a prime location close to parks, schools, shopping, and transit, this home checks all the boxes. (id:44758)
房源概要
|
MLS® Number
|
X12216693 |
|
房源类型
|
民宅 |
|
社区名字
|
7201 - City View/Skyline/Fisher Heights/Parkwood Hills |
|
附近的便利设施
|
公园, 公共交通, 学校 |
|
特征
|
无地毯 |
|
总车位
|
3 |
|
结构
|
棚 |
详 情
|
浴室
|
2 |
|
地上卧房
|
3 |
|
总卧房
|
3 |
|
公寓设施
|
Fireplace(s) |
|
赠送家电包括
|
洗碗机, 炉子, 洗衣机, 冰箱 |
|
建筑风格
|
平房 |
|
地下室进展
|
已装修 |
|
地下室类型
|
全完工 |
|
施工种类
|
独立屋 |
|
空调
|
中央空调 |
|
外墙
|
乙烯基壁板, 石 |
|
壁炉
|
有 |
|
Fireplace Total
|
2 |
|
地基类型
|
混凝土浇筑 |
|
供暖方式
|
天然气 |
|
供暖类型
|
压力热风 |
|
储存空间
|
1 |
|
内部尺寸
|
1500 - 2000 Sqft |
|
类型
|
独立屋 |
|
设备间
|
市政供水 |
车 位
土地
|
英亩数
|
无 |
|
围栏类型
|
Fenced Yard |
|
土地便利设施
|
公园, 公共交通, 学校 |
|
污水道
|
Sanitary Sewer |
|
土地深度
|
100 Ft |
|
土地宽度
|
75 Ft |
|
不规则大小
|
75 X 100 Ft |
|
规划描述
|
住宅 |
房 间
| 楼 层 |
类 型 |
长 度 |
宽 度 |
面 积 |
|
Lower Level |
娱乐,游戏房 |
11.83 m |
6.85 m |
11.83 m x 6.85 m |
|
Lower Level |
家庭房 |
9.04 m |
3.63 m |
9.04 m x 3.63 m |
|
Lower Level |
洗衣房 |
4.47 m |
3.25 m |
4.47 m x 3.25 m |
|
一楼 |
门厅 |
3.73 m |
1.39 m |
3.73 m x 1.39 m |
|
一楼 |
厨房 |
5.56 m |
3.45 m |
5.56 m x 3.45 m |
|
一楼 |
客厅 |
6.68 m |
4.03 m |
6.68 m x 4.03 m |
|
一楼 |
餐厅 |
4.64 m |
4.01 m |
4.64 m x 4.01 m |
|
一楼 |
主卧 |
5.91 m |
3.25 m |
5.91 m x 3.25 m |
|
一楼 |
第二卧房 |
3.75 m |
3.45 m |
3.75 m x 3.45 m |
|
一楼 |
第三卧房 |
3.7 m |
3.22 m |
3.7 m x 3.22 m |
https://www.realtor.ca/real-estate/28460164/31-hilliard-avenue-ottawa-7201-city-viewskylinefisher-heightsparkwood-hills


