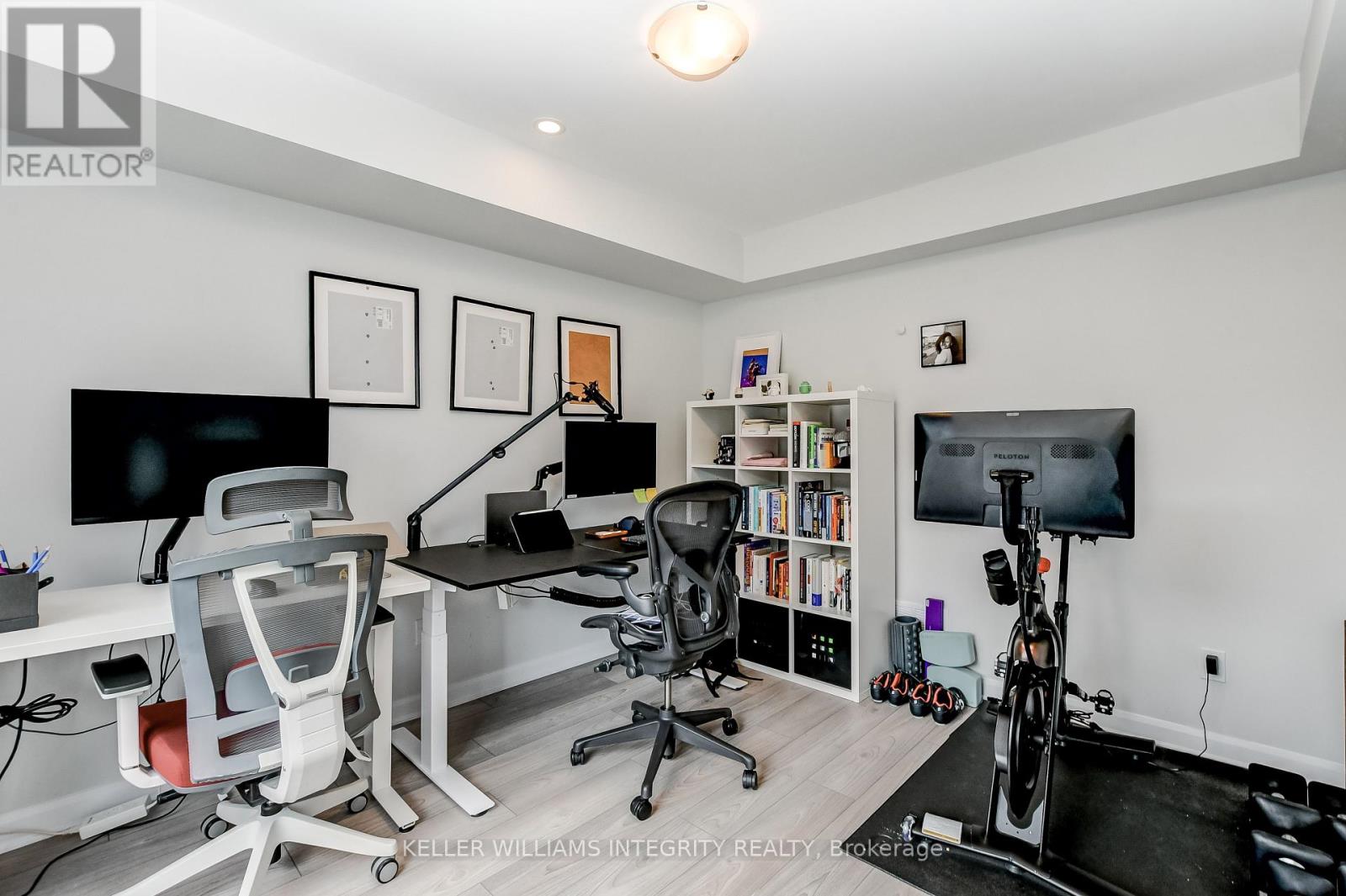3 卧室
3 浴室
中央空调
风热取暖
$649,900
Welcome to this gorgeous 3 bedroom, 3 bathroom 3 storey freehold townhome built in 2021 amazingly located just steps to Aquaview park/pond, walking trails, restaurants, grocery stores & minutes to all of Innes' amenities! As you step through the front door, you are greeted by a versatile family room/office space & convenient access to the double attached garage with EV charger. Upstairs, prepare to be wowed by the open concept layout flooded with natural light where you'll find the stylish kitchen boasting a large island with quartz waterfall countertops, two-toned cabinetry & SS appliances, a convenient partial bathroom, a bright living room & a spacious dedicated dining room with patio doors leading to your own private balcony - perfect to entertain family & friends. On the top floor, the primary bedroom offers a WIC & a 3 piece ensuite with glass shower, 2 additional well-sized bedrooms, a 2nd full bath & a conveniently located laundry room. 24 hrs Irrevocable on offers. (id:44758)
Open House
此属性有开放式房屋!
开始于:
2:00 pm
结束于:
4:00 pm
房源概要
|
MLS® Number
|
X11913075 |
|
房源类型
|
民宅 |
|
社区名字
|
1118 - Avalon East |
|
附近的便利设施
|
公共交通, 公园 |
|
总车位
|
3 |
详 情
|
浴室
|
3 |
|
地上卧房
|
3 |
|
总卧房
|
3 |
|
赠送家电包括
|
洗碗机, 烘干机, 冰箱, 炉子, 洗衣机 |
|
施工种类
|
附加的 |
|
空调
|
中央空调 |
|
外墙
|
石 |
|
地基类型
|
混凝土 |
|
客人卫生间(不包含洗浴)
|
1 |
|
供暖方式
|
天然气 |
|
供暖类型
|
压力热风 |
|
储存空间
|
3 |
|
类型
|
联排别墅 |
|
设备间
|
市政供水 |
车 位
土地
|
英亩数
|
无 |
|
土地便利设施
|
公共交通, 公园 |
|
污水道
|
Sanitary Sewer |
|
土地深度
|
74 Ft ,6 In |
|
土地宽度
|
19 Ft |
|
不规则大小
|
19 X 74.51 Ft ; 0 |
|
规划描述
|
R3yy[2580] |
房 间
| 楼 层 |
类 型 |
长 度 |
宽 度 |
面 积 |
|
二楼 |
厨房 |
3.63 m |
3.83 m |
3.63 m x 3.83 m |
|
二楼 |
餐厅 |
5.51 m |
2.64 m |
5.51 m x 2.64 m |
|
二楼 |
客厅 |
4.26 m |
4.19 m |
4.26 m x 4.19 m |
|
三楼 |
主卧 |
4.29 m |
3.02 m |
4.29 m x 3.02 m |
|
三楼 |
卧室 |
2.99 m |
2.71 m |
2.99 m x 2.71 m |
|
三楼 |
卧室 |
2.99 m |
2.69 m |
2.99 m x 2.69 m |
|
一楼 |
衣帽间 |
3.5 m |
3.07 m |
3.5 m x 3.07 m |
设备间
https://www.realtor.ca/real-estate/27778453/31-lakepointe-drive-ottawa-1118-avalon-east









































