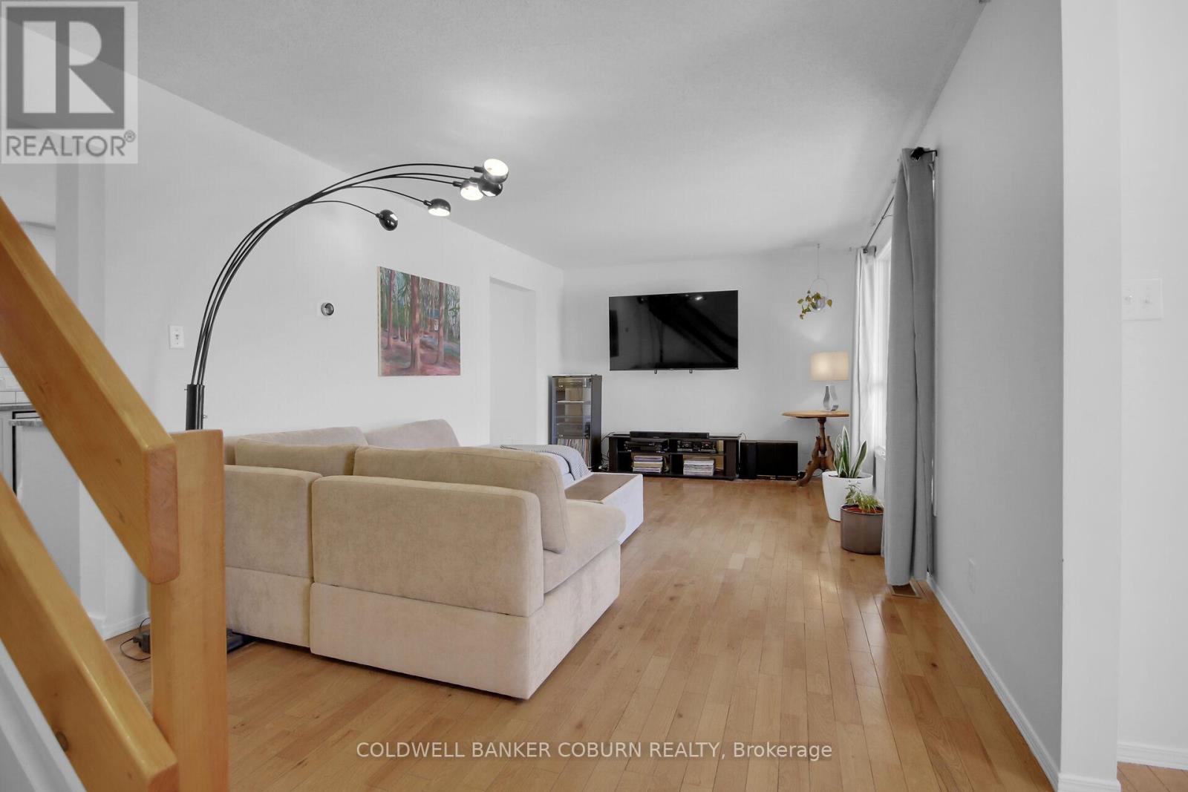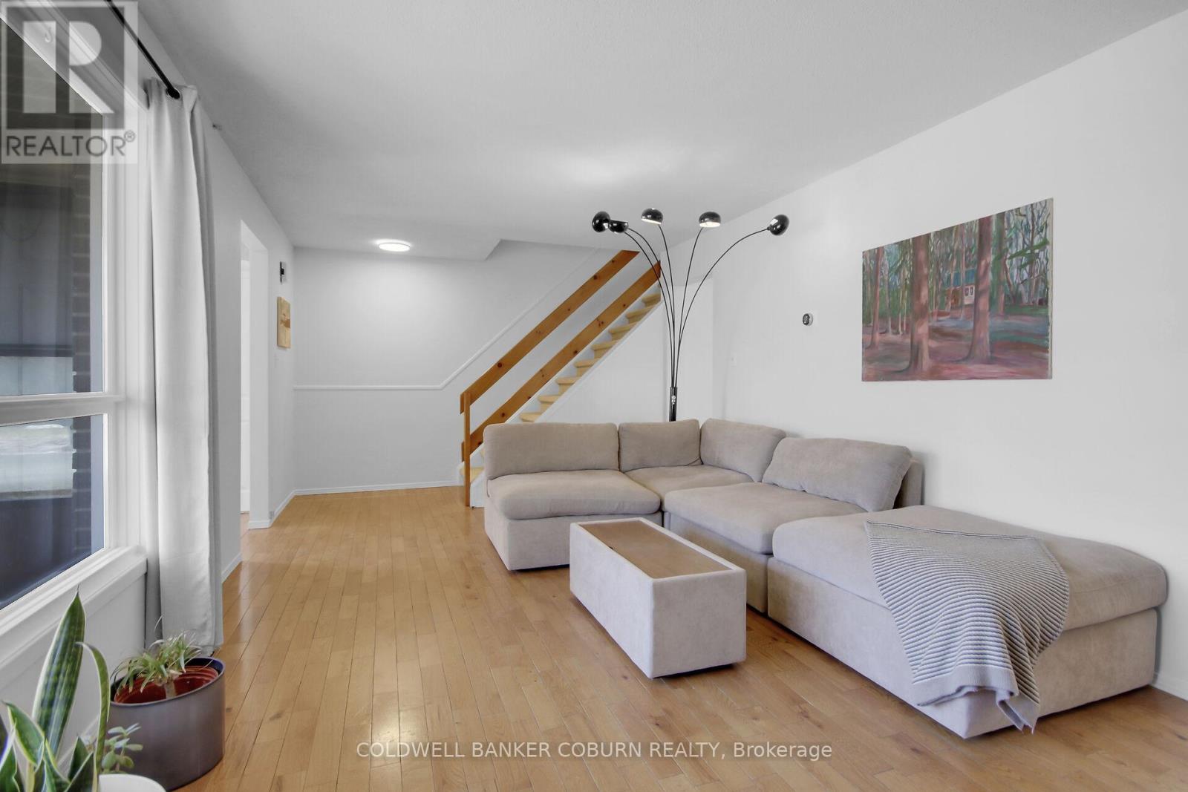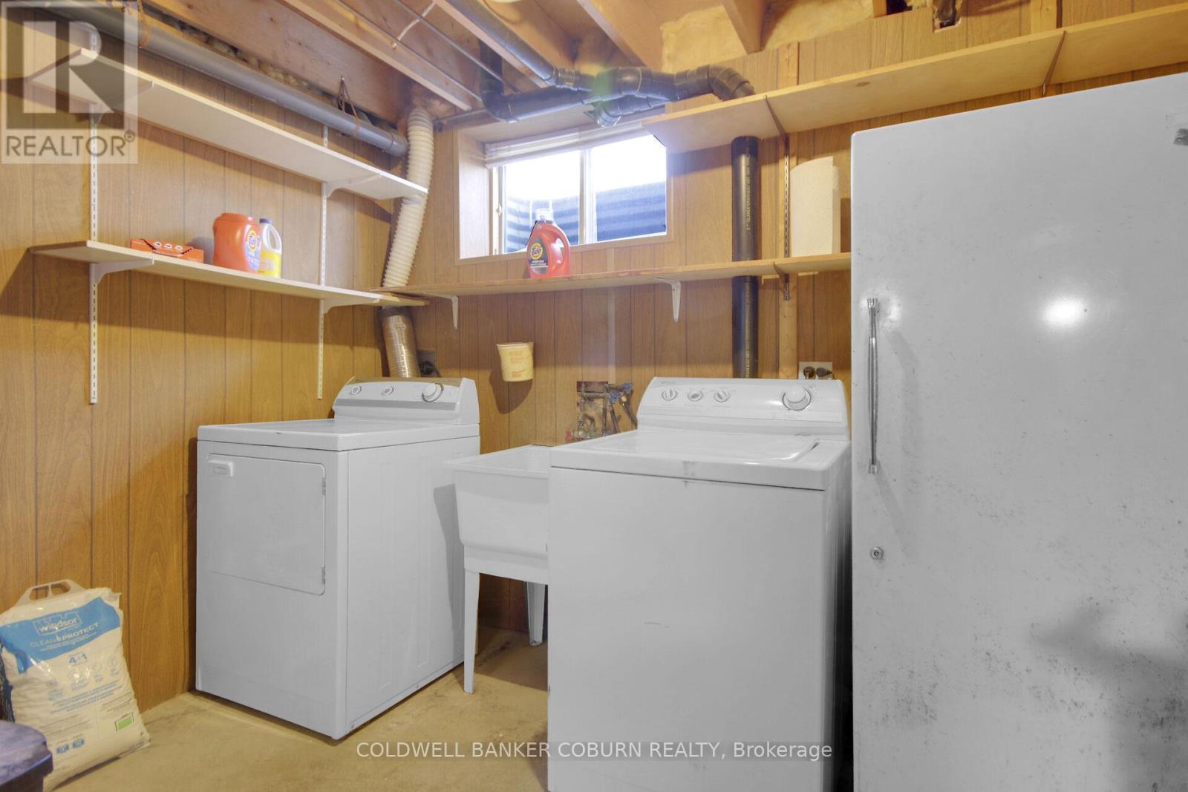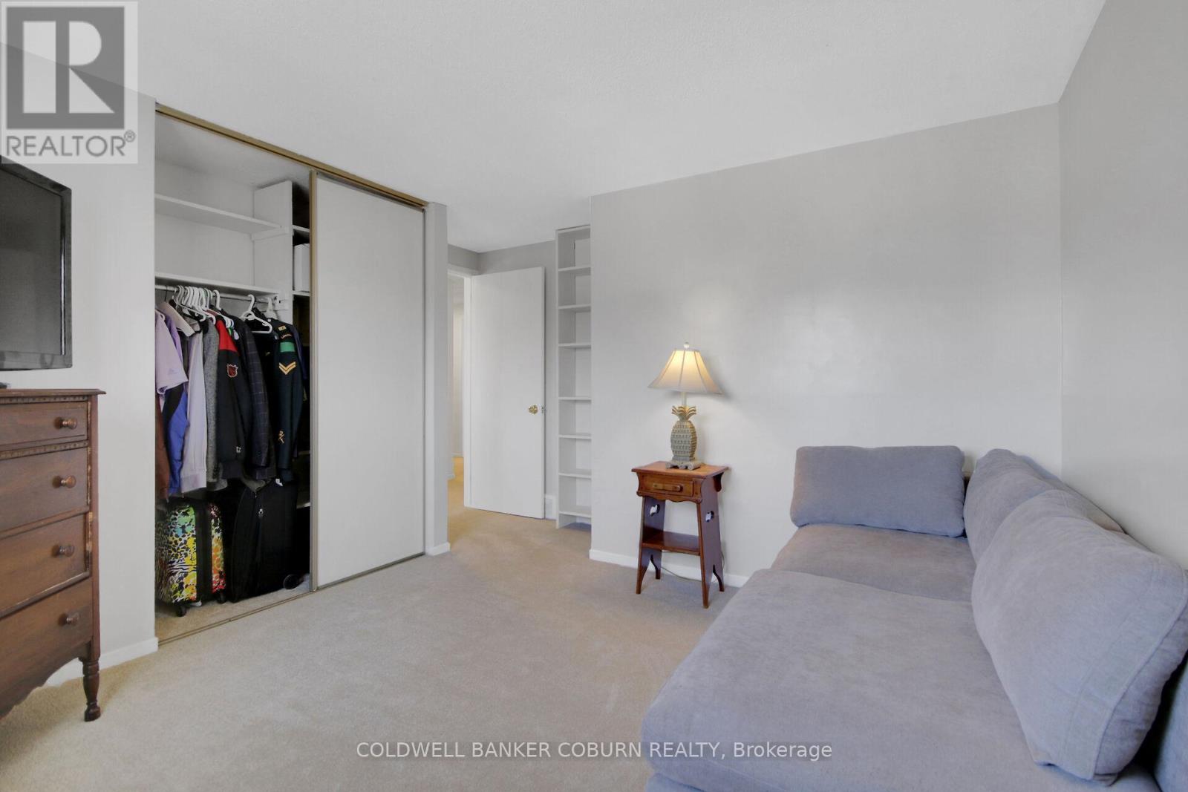3 卧室
2 浴室
中央空调
风热取暖
$659,900
Great home with a great yard! Hardwood flooring! Single family home in the middle of a mature subdivision with a private large lot 70 X100 and is FULLY fenced! LOTS of parking including a large carport! Covered front porch. HARDWOOD throughout the main level. Large living area with BIG window. New kitchen with granite counters new appliances and a new window over the sink plus patio door to the backyard. Good size dining area. Newer flooring on stairs & bedrooms. Roof replaced in 2021. Furnace and A/C older but in good working order. Large master, lots of closet space! Schools Nearby! (id:44758)
房源概要
|
MLS® Number
|
X12049134 |
|
房源类型
|
民宅 |
|
社区名字
|
8204 - Richmond |
|
附近的便利设施
|
公共交通, 公园 |
|
总车位
|
5 |
|
结构
|
Deck |
详 情
|
浴室
|
2 |
|
地上卧房
|
3 |
|
总卧房
|
3 |
|
赠送家电包括
|
Water Treatment, 洗碗机, 烘干机, Freezer, 炉子, 洗衣机, 冰箱 |
|
地下室进展
|
部分完成 |
|
地下室类型
|
N/a (partially Finished) |
|
施工种类
|
独立屋 |
|
空调
|
中央空调 |
|
外墙
|
砖 |
|
地基类型
|
混凝土 |
|
客人卫生间(不包含洗浴)
|
1 |
|
供暖方式
|
天然气 |
|
供暖类型
|
压力热风 |
|
储存空间
|
2 |
|
类型
|
独立屋 |
车 位
土地
|
英亩数
|
无 |
|
围栏类型
|
Fenced Yard |
|
土地便利设施
|
公共交通, 公园 |
|
污水道
|
Sanitary Sewer |
|
土地深度
|
100 Ft |
|
土地宽度
|
70 Ft |
|
不规则大小
|
70.01 X 100 Ft |
|
规划描述
|
住宅 |
房 间
| 楼 层 |
类 型 |
长 度 |
宽 度 |
面 积 |
|
二楼 |
主卧 |
3.96 m |
3.93 m |
3.96 m x 3.93 m |
|
二楼 |
浴室 |
|
|
Measurements not available |
|
二楼 |
卧室 |
3.04 m |
3.04 m |
3.04 m x 3.04 m |
|
二楼 |
卧室 |
3.04 m |
2.87 m |
3.04 m x 2.87 m |
|
Lower Level |
衣帽间 |
3.04 m |
2.43 m |
3.04 m x 2.43 m |
|
Lower Level |
洗衣房 |
2.5 m |
2.5 m |
2.5 m x 2.5 m |
|
一楼 |
客厅 |
6.01 m |
3.47 m |
6.01 m x 3.47 m |
|
一楼 |
餐厅 |
3.45 m |
2.71 m |
3.45 m x 2.71 m |
|
一楼 |
厨房 |
3.45 m |
3.25 m |
3.45 m x 3.25 m |
https://www.realtor.ca/real-estate/28091493/31-ormsby-drive-ottawa-8204-richmond














































