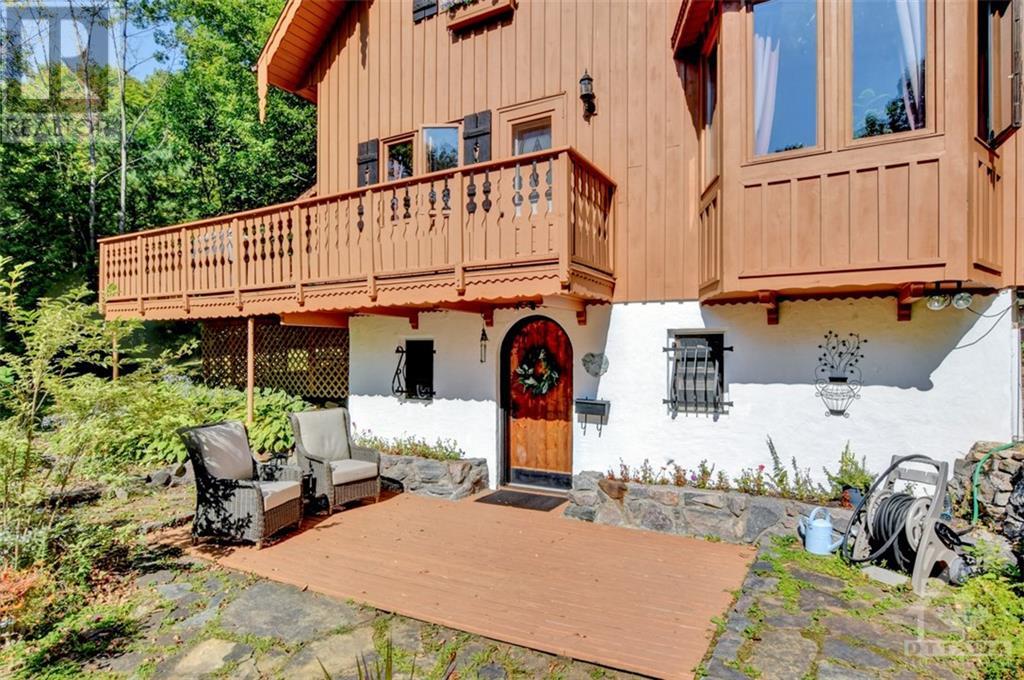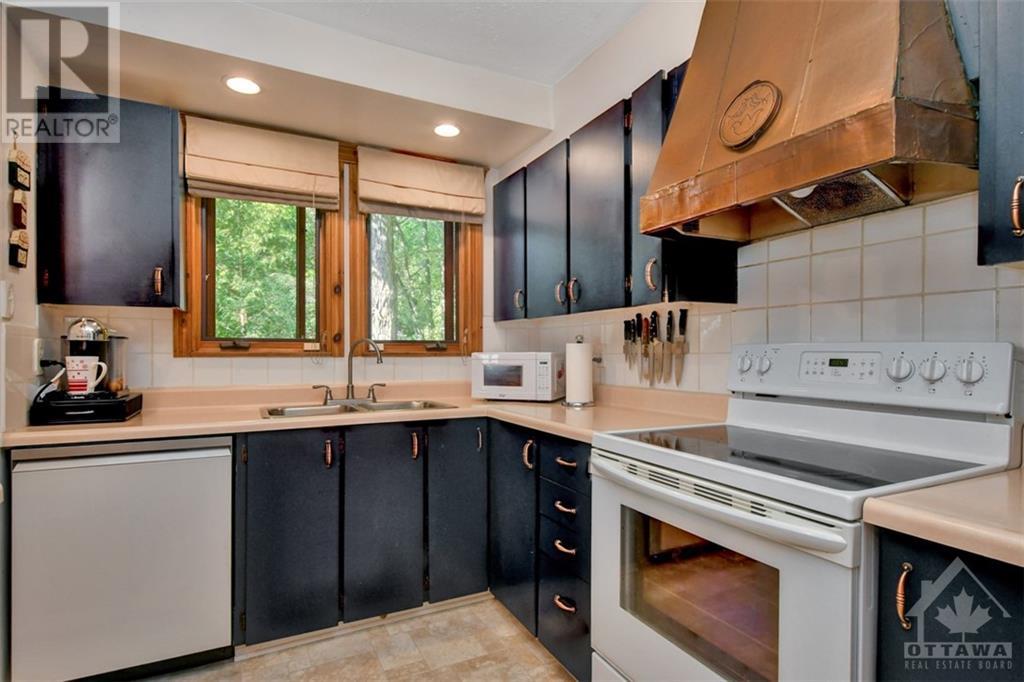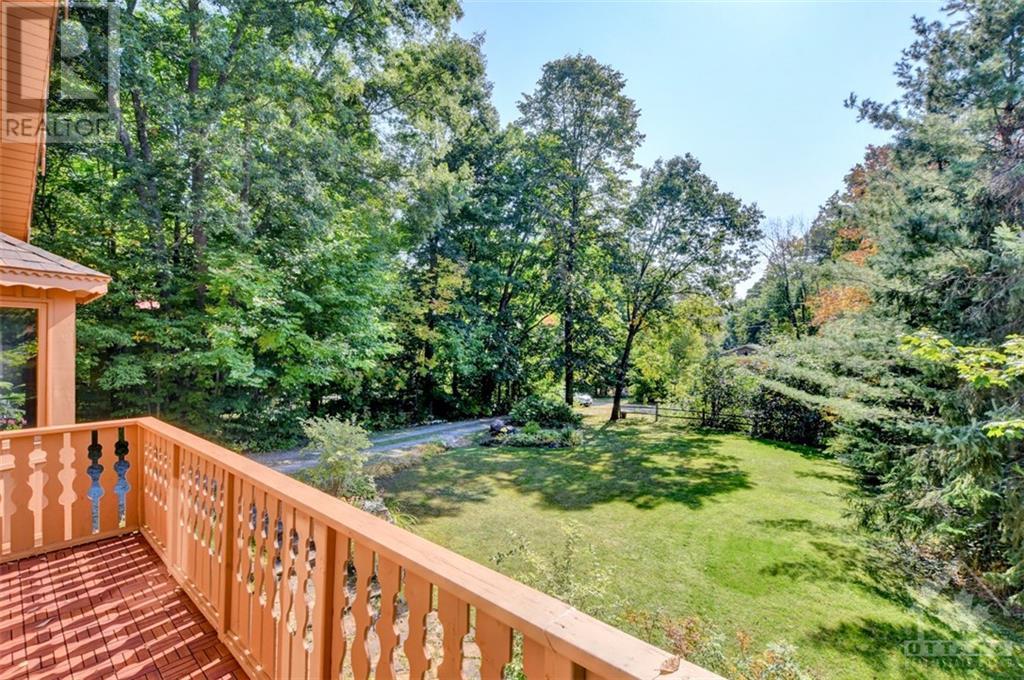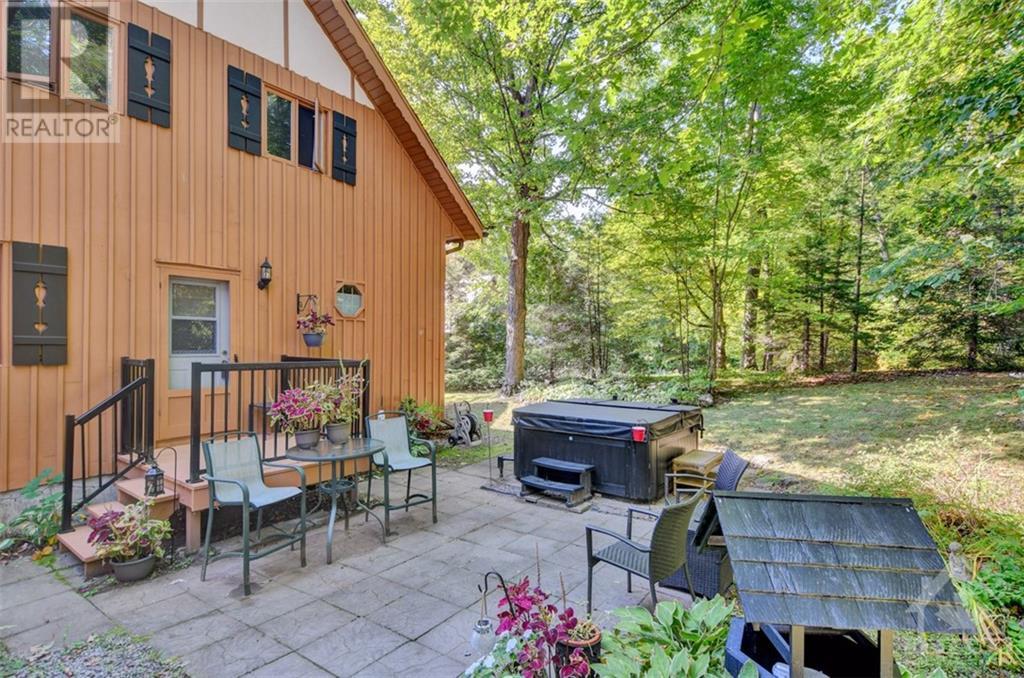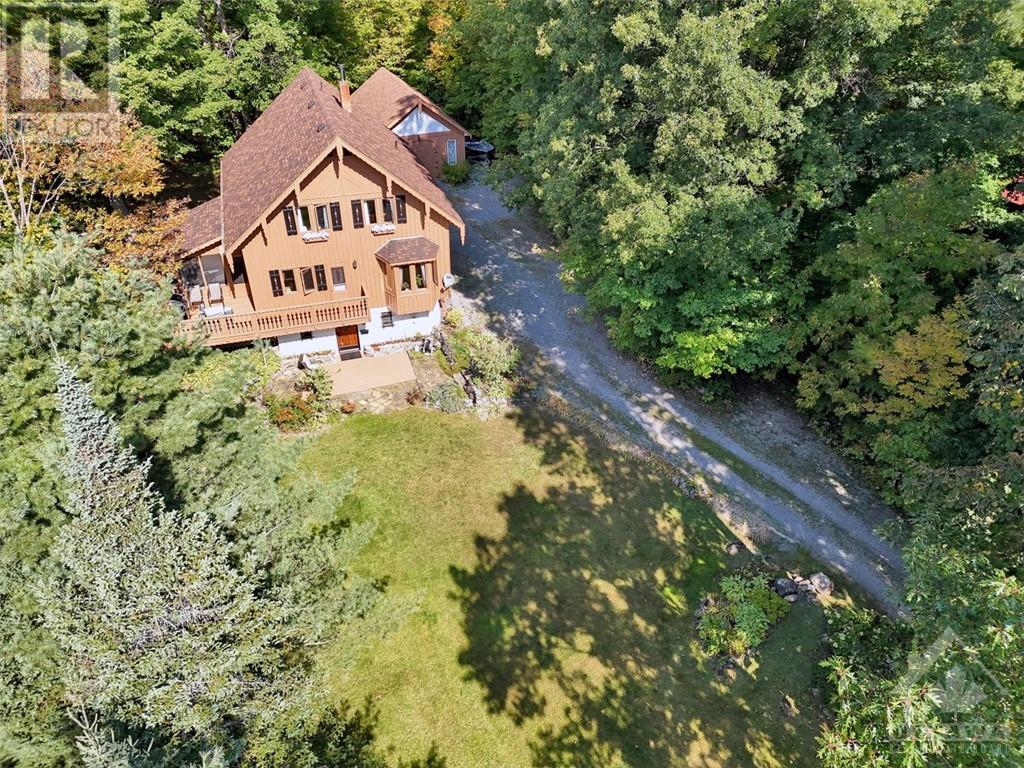4 卧室
3 浴室
壁炉
Unknown
电加热器取暖
$649,000
Rustic charm meets modern amenities, this updated 4-season chalet sits on a half acre and is perfectly situated across from Calabogie Peaks Resort, offering year-round access to an array of outdoor activities. In the winter months, hit the slopes for skiing or snowboarding, or explore the area’s scenic x-country ski trails. When the snow melts, enjoy golf at Ironwoods & take advantage of deeded water access on Calabogie Lake. This chalet is designed for all-season comfort, providing a cozy & inviting space to unwind after a day of adventure, complete with hot tub. The 2nd flr loft space has 2 bedrms & ensuite & opens to the living area below, adding to the chalet’s airy, open feel. Another bedrm & full bath on the main flr. Step outside to the expansive wrap-around deck, where you can relax in the screened-in porch & take in the serene surroundings. Oversized garage to store your boat & other equipment. Meticulously maintained & updated over the years. Roof 2020, septic pumped 2023. (id:44758)
房源概要
|
MLS® Number
|
1412406 |
|
房源类型
|
民宅 |
|
临近地区
|
Peaks Village |
|
附近的便利设施
|
Recreation Nearby, Ski Area, Water Nearby |
|
社区特征
|
Lake Privileges |
|
特征
|
Private Setting |
|
总车位
|
6 |
|
结构
|
Deck, Patio(s), Porch |
详 情
|
浴室
|
3 |
|
地上卧房
|
3 |
|
地下卧室
|
1 |
|
总卧房
|
4 |
|
赠送家电包括
|
冰箱, 洗碗机, 烘干机, Hood 电扇, 炉子, 洗衣机, 报警系统, Hot Tub |
|
地下室进展
|
已装修 |
|
地下室类型
|
全完工 |
|
施工日期
|
1986 |
|
施工种类
|
独立屋 |
|
空调
|
Unknown |
|
外墙
|
木头 Siding |
|
壁炉
|
有 |
|
Fireplace Total
|
1 |
|
固定装置
|
吊扇 |
|
Flooring Type
|
Wall-to-wall Carpet, Hardwood, Linoleum |
|
地基类型
|
混凝土浇筑 |
|
客人卫生间(不包含洗浴)
|
1 |
|
供暖方式
|
电 |
|
供暖类型
|
Baseboard Heaters |
|
储存空间
|
2 |
|
类型
|
独立屋 |
|
设备间
|
Drilled Well |
车 位
土地
|
入口类型
|
Water Access |
|
英亩数
|
无 |
|
土地便利设施
|
Recreation Nearby, Ski Area, Water Nearby |
|
污水道
|
Septic System |
|
土地深度
|
232 Ft ,10 In |
|
土地宽度
|
100 Ft |
|
不规则大小
|
0.52 |
|
Size Total
|
0.52 Ac |
|
规划描述
|
Rural 住宅 |
房 间
| 楼 层 |
类 型 |
长 度 |
宽 度 |
面 积 |
|
二楼 |
卧室 |
|
|
9'9" x 11'9" |
|
二楼 |
2pc Ensuite Bath |
|
|
3'6" x 5'2" |
|
二楼 |
卧室 |
|
|
13'4" x 14'4" |
|
二楼 |
Loft |
|
|
27'3" x 23'0" |
|
Lower Level |
卧室 |
|
|
7'5" x 13'5" |
|
Lower Level |
三件套卫生间 |
|
|
8'1" x 13'7" |
|
Lower Level |
洗衣房 |
|
|
9'11" x 7'8" |
|
Lower Level |
门厅 |
|
|
16'3" x 10'6" |
|
Lower Level |
Storage |
|
|
11'4" x 21'7" |
|
一楼 |
客厅 |
|
|
27'1" x 14'1" |
|
一楼 |
餐厅 |
|
|
15'6" x 7'10" |
|
一楼 |
厨房 |
|
|
11'2" x 8'0" |
|
一楼 |
卧室 |
|
|
9'11" x 15'6" |
|
一楼 |
四件套浴室 |
|
|
11'1" x 7'6" |
https://www.realtor.ca/real-estate/27433092/31-viewmount-drive-calabogie-peaks-village




