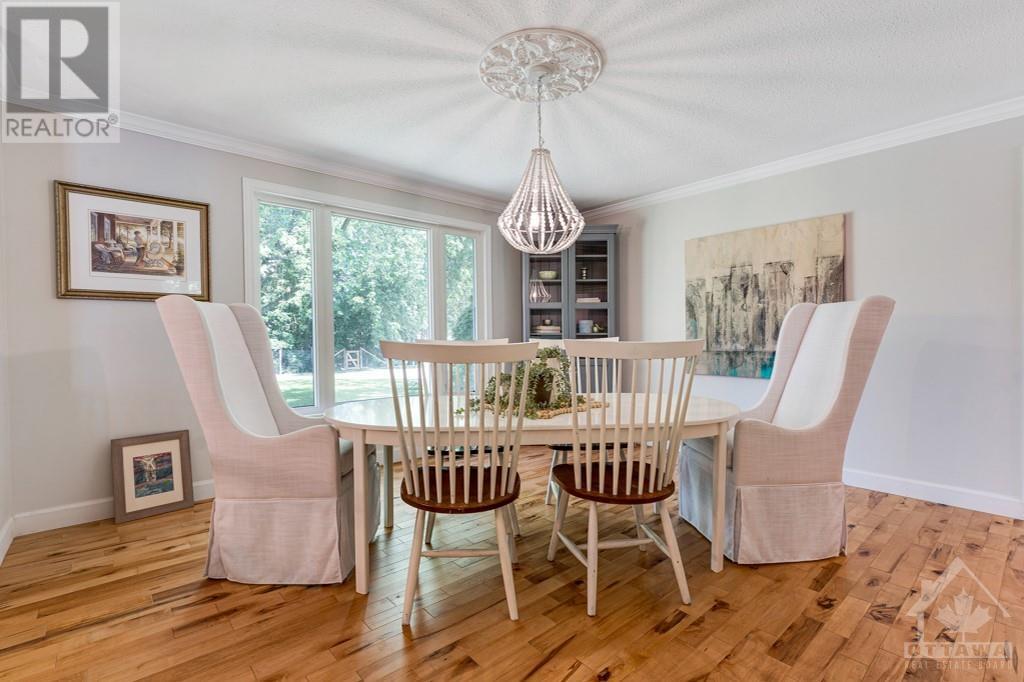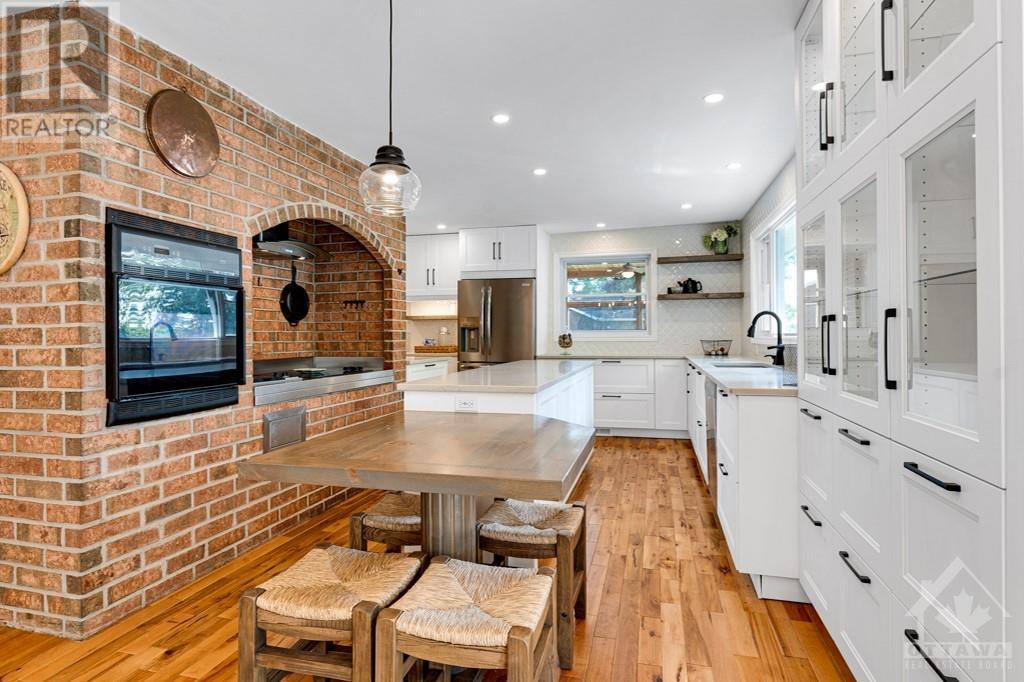3108 Beckwith 9th Line Carleton Place, Ontario K7C 3P2

$1,498,000
On Mississippi Lake, 2.5 park-like acres with sparkling clear 185' waterfront that includes sandy beach, big dock and boat launch. Elegant all brick family home offers grand foyer leading to airy bright living spaces. Formal living & dining rooms for entertaining. Great Room has wood-burning fireplace plus sweeping panoramic views of the lake and stunning sunsets. Ultimate dream kitchen of quartz counters, gorgeous backsplash, two-chef island, alcove cooktop and grill; plus, walk-in pantry. You also have light-filled dinette with patio doors to the expansive deck. Main floor luxury spa primary suite featuring two walk-in closets and two ensuites. Relaxing sunroom. Lower level family room, office, 4 bedrooms, 4-pc bath and custom wine cellar. Detached 100 amp garage-workshop and 30 amp outbuilding. The kids will love the goat barn and chicken house, both also could be flex spaces. Located on paved municipal road with mail delivery & garbage pickup. Starlink. 8 mins to Carleton Place (id:44758)
Open House
此属性有开放式房屋!
1:00 pm
结束于:3:00 pm
On Mississippi Lake 2.5 park-like acres with sparkling clear 185' waterfront that includes sandy beach big dock and boat launch. Elegant all brick family home offers grand foyer leading to airy bright
房源概要
| MLS® Number | 1420788 |
| 房源类型 | 民宅 |
| 临近地区 | Mississippi Lake |
| 附近的便利设施 | 近高尔夫球场, Recreation Nearby |
| Communication Type | Internet Access |
| 社区特征 | School Bus |
| 特征 | 公园设施, 绿树成荫 |
| 总车位 | 10 |
| Road Type | Paved Road |
| 存储类型 | Storage 棚 |
| 结构 | Deck, Porch |
| 湖景类型 | Waterfront On Lake |
详 情
| 浴室 | 4 |
| 地上卧房 | 1 |
| 地下卧室 | 4 |
| 总卧房 | 5 |
| 赠送家电包括 | 冰箱, 烤箱 - Built-in, Cooktop, 烘干机, Hood 电扇, 洗衣机, Blinds |
| 建筑风格 | Raised Ranch |
| 地下室进展 | 已装修 |
| 地下室类型 | 全完工 |
| 施工日期 | 1984 |
| 施工种类 | 独立屋 |
| 空调 | 中央空调 |
| 外墙 | 砖 |
| 壁炉 | 有 |
| Fireplace Total | 1 |
| Flooring Type | Mixed Flooring, Hardwood, Ceramic |
| 地基类型 | 水泥 |
| 客人卫生间(不包含洗浴) | 1 |
| 供暖方式 | Propane, 木头 |
| 供暖类型 | Forced Air, 地暖 |
| 储存空间 | 1 |
| 类型 | 独立屋 |
| 设备间 | Drilled Well |
车 位
| Detached Garage | |
| Surfaced |
土地
| 英亩数 | 有 |
| 土地便利设施 | 近高尔夫球场, Recreation Nearby |
| Landscape Features | Landscaped |
| 污水道 | Septic System |
| 土地深度 | 704 Ft |
| 土地宽度 | 180 Ft |
| 不规则大小 | 2.59 |
| Size Total | 2.59 Ac |
| 规划描述 | Rural |
房 间
| 楼 层 | 类 型 | 长 度 | 宽 度 | 面 积 |
|---|---|---|---|---|
| Lower Level | 家庭房 | 30'0" x 16'1" | ||
| Lower Level | Office | 10'10" x 9'5" | ||
| Lower Level | Wine Cellar | 14'6" x 8'2" | ||
| Lower Level | 卧室 | 17'9" x 14'8" | ||
| Lower Level | 卧室 | 15'7" x 12'0" | ||
| Lower Level | 卧室 | 14'5" x 12'8" | ||
| Lower Level | 卧室 | 19'4" x 9'11" | ||
| Lower Level | 四件套浴室 | 10'9" x 8'8" | ||
| Lower Level | 洗衣房 | 10'9" x 10'2" | ||
| Lower Level | Storage | 12'8" x 11'6" | ||
| Lower Level | Storage | 8'6" x 6'1" | ||
| Lower Level | 设备间 | 9'8" x 8'4" | ||
| 一楼 | 门厅 | 15'9" x 11'5" | ||
| 一楼 | 客厅 | 22'0" x 13'7" | ||
| 一楼 | 餐厅 | 13'7" x 12'5" | ||
| 一楼 | 大型活动室 | 19'8" x 17'4" | ||
| 一楼 | 厨房 | 18'7" x 12'5" | ||
| 一楼 | Eating Area | 13'8" x 10'7" | ||
| 一楼 | Pantry | 9'4" x 7'0" | ||
| 一楼 | Sunroom | 13'4" x 11'5" | ||
| 一楼 | 两件套卫生间 | 7'3" x 5'6" | ||
| 一楼 | 主卧 | 21'4" x 14'1" | ||
| 一楼 | 其它 | 6'10" x 5'1" | ||
| 一楼 | 其它 | 5'9" x 5'9" | ||
| 一楼 | 四件套主卧浴室 | 8'6" x 6'0" | ||
| 一楼 | 三件套浴室 | 8'7" x 8'2" | ||
| 一楼 | 门厅 | 8'9" x 5'3" | ||
| 一楼 | Porch | 11'8" x 9'8" |
https://www.realtor.ca/real-estate/27675553/3108-beckwith-9th-line-carleton-place-mississippi-lake

































