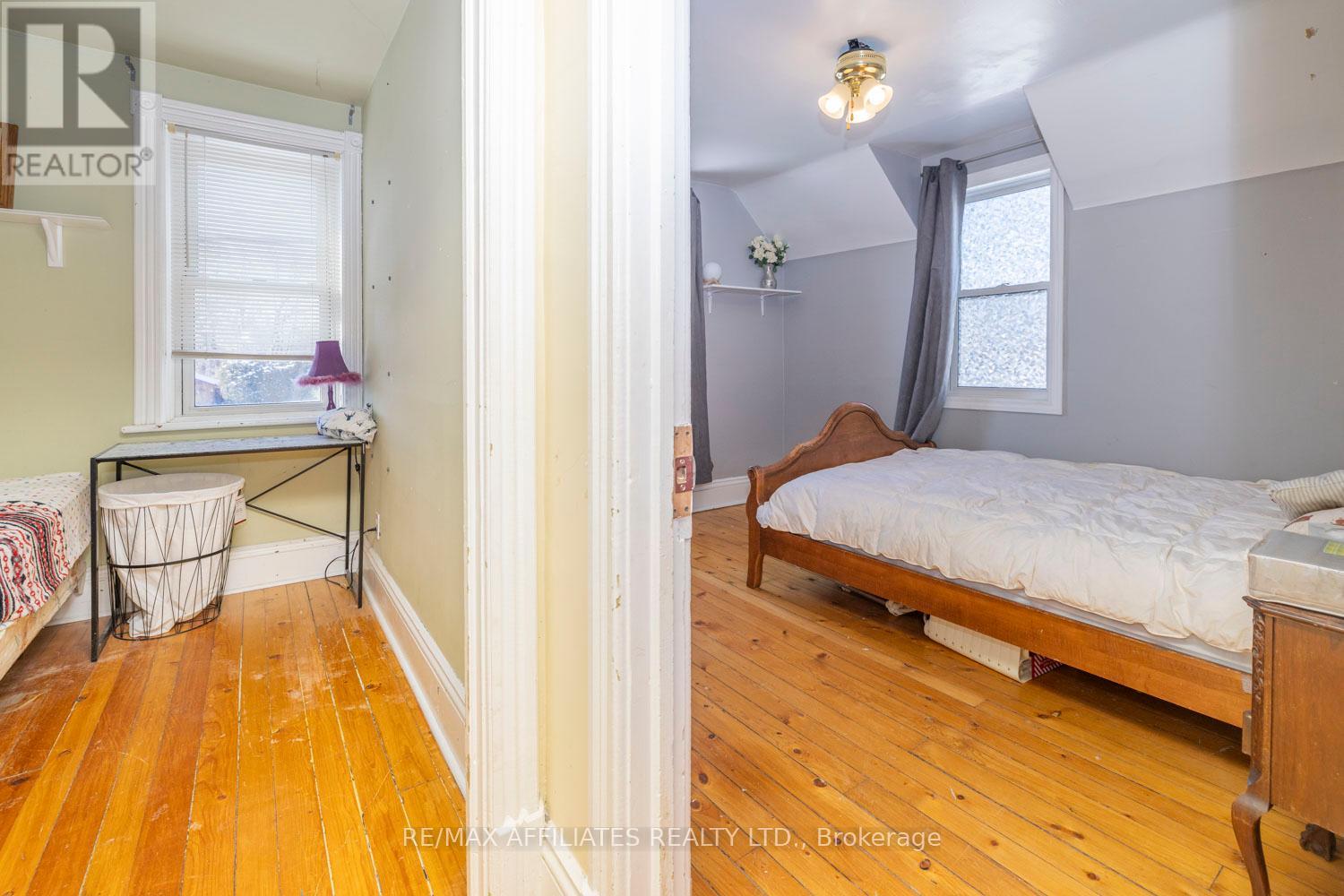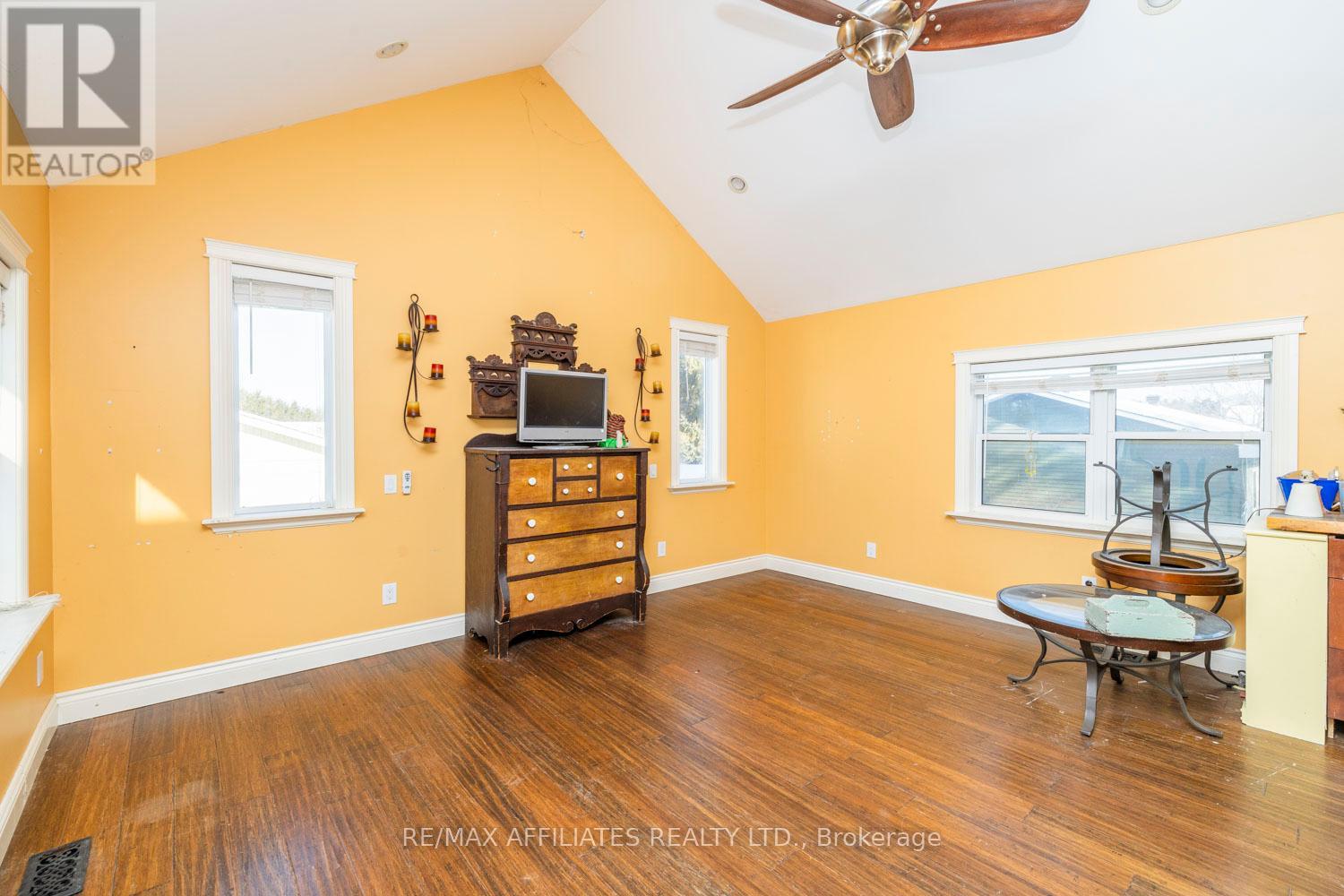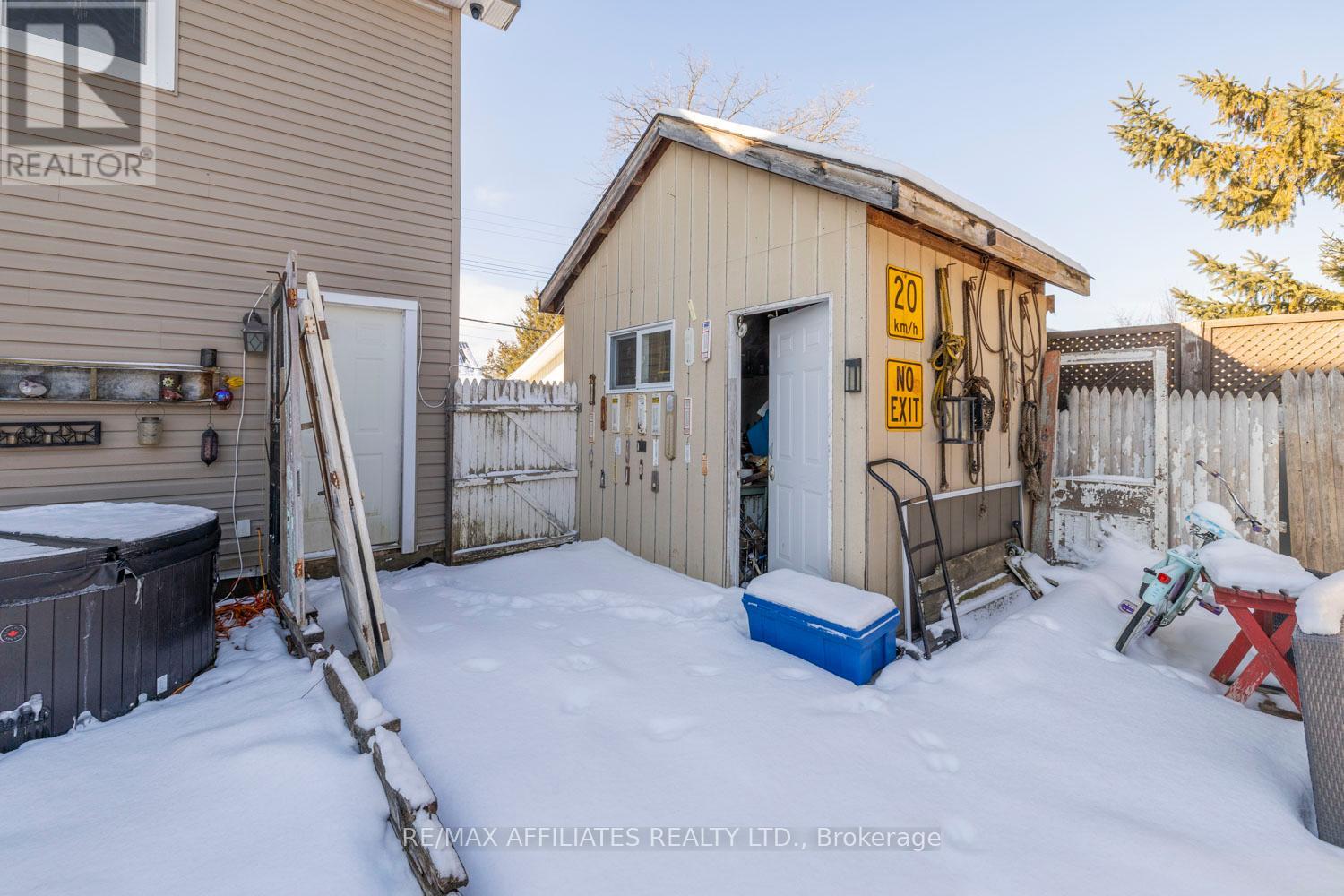5 卧室
2 浴室
壁炉
风热取暖
Landscaped
$389,900
Welcome to 311 Alicia Street, a captivating century home nestled on a rare double lot in the heart of Arnprior, a charming riverside town renowned for its rich heritage, friendly community, and small-town charm. Situated on a quiet, family-friendly street, this home offers a tranquil retreat while being just minutes from local shops, schools, parks, and scenic trails along the Madawaska and Ottawa Rivers. With five potential bedrooms above grade and a thoughtfully designed open-concept main level, this residence is brimming with possibilities. The inside entry from an oversized garage provides convenience and extra storage, perfect for hobbyists or those needing additional workspace.Imbued with timeless character, this home is a canvas waiting for your personal touch. Imagine restoring its historic charm with modern upgrades, designing cozy reading nooks, or creating a gourmet kitchen tailored to your taste. The expansive double lot offers endless outdoor possibilitiescultivate vibrant gardens, build a serene patio for summer gatherings, or add the ultimate play space for kids and pets.Whether youre looking to preserve its heritage elegance or infuse it with contemporary flair, 311 Alicia Street is the perfect place to make your dream home a reality. Embrace the best of both worldssmall-town living with easy access to the big city and start your next chapter in this spacious, one-of-a-kind property! 24 Hour Irrevocable. (id:44758)
房源概要
|
MLS® Number
|
X11931883 |
|
房源类型
|
民宅 |
|
社区名字
|
550 - Arnprior |
|
特征
|
Sump Pump |
|
总车位
|
5 |
|
结构
|
Patio(s), Porch |
详 情
|
浴室
|
2 |
|
地上卧房
|
5 |
|
总卧房
|
5 |
|
公寓设施
|
Fireplace(s) |
|
赠送家电包括
|
Water Heater, Blinds, 烘干机, Storage Shed, 洗衣机 |
|
地下室类型
|
Crawl Space |
|
施工种类
|
独立屋 |
|
外墙
|
乙烯基壁板, 石 |
|
壁炉
|
有 |
|
Fireplace Total
|
1 |
|
地基类型
|
石 |
|
客人卫生间(不包含洗浴)
|
1 |
|
供暖方式
|
天然气 |
|
供暖类型
|
压力热风 |
|
储存空间
|
2 |
|
类型
|
独立屋 |
|
设备间
|
市政供水 |
车 位
土地
|
英亩数
|
无 |
|
Landscape Features
|
Landscaped |
|
污水道
|
Sanitary Sewer |
|
土地深度
|
77 Ft |
|
土地宽度
|
67 Ft ,6 In |
|
不规则大小
|
67.5 X 77 Ft |
|
规划描述
|
R1 |
房 间
| 楼 层 |
类 型 |
长 度 |
宽 度 |
面 积 |
|
二楼 |
浴室 |
3.167 m |
2.203 m |
3.167 m x 2.203 m |
|
二楼 |
卧室 |
3.62 m |
3.084 m |
3.62 m x 3.084 m |
|
二楼 |
第二卧房 |
3.62 m |
3.084 m |
3.62 m x 3.084 m |
|
二楼 |
第三卧房 |
2.274 m |
2.042 m |
2.274 m x 2.042 m |
|
二楼 |
厨房 |
2.866 m |
2.855 m |
2.866 m x 2.855 m |
|
二楼 |
主卧 |
4.87 m |
4.983 m |
4.87 m x 4.983 m |
|
一楼 |
客厅 |
7.515 m |
3.36 m |
7.515 m x 3.36 m |
|
一楼 |
厨房 |
7.509 m |
4.344 m |
7.509 m x 4.344 m |
|
一楼 |
卧室 |
3.804 m |
2.989 m |
3.804 m x 2.989 m |
|
一楼 |
衣帽间 |
3.385 m |
2.997 m |
3.385 m x 2.997 m |
|
一楼 |
浴室 |
3.89 m |
1.68 m |
3.89 m x 1.68 m |
https://www.realtor.ca/real-estate/27821201/311-alicia-street-arnprior-550-arnprior











































