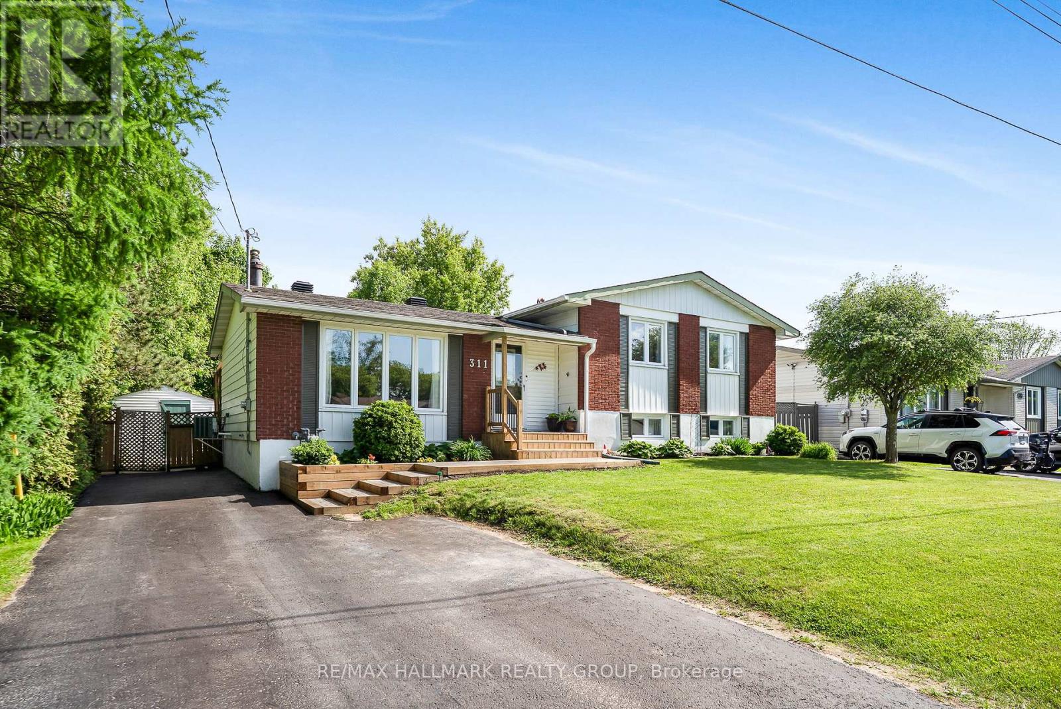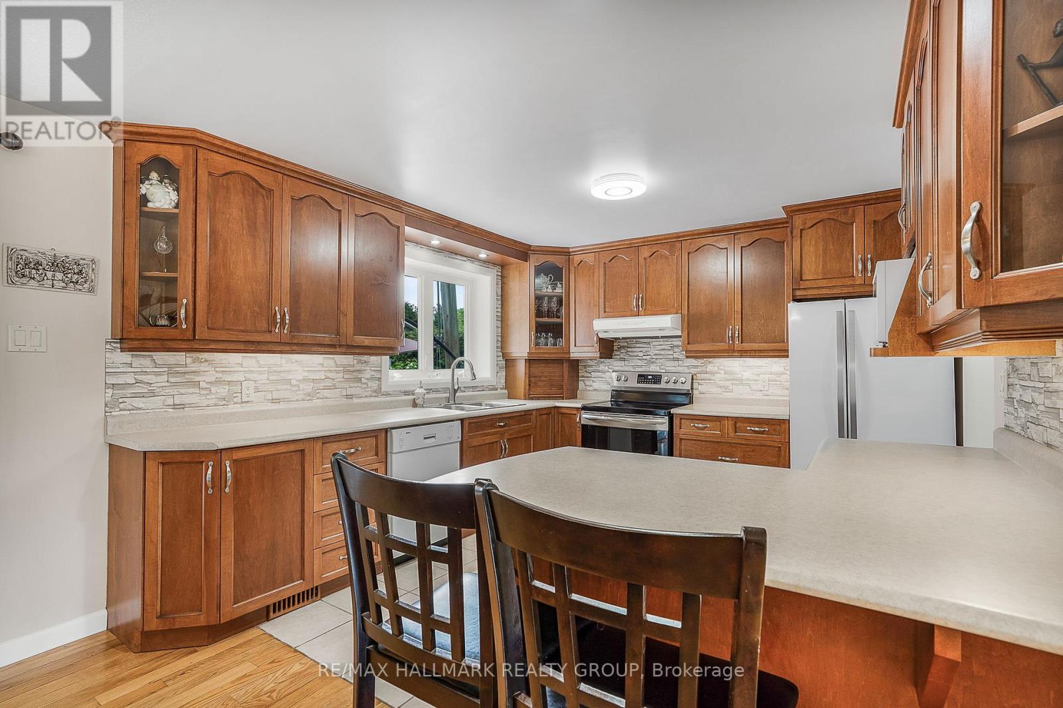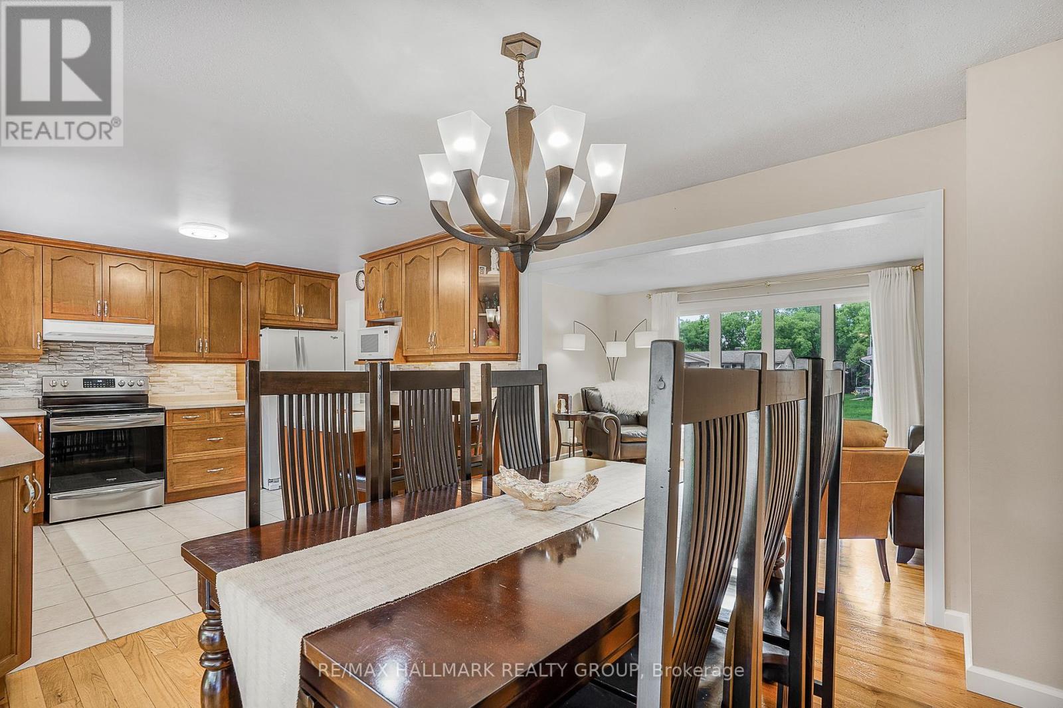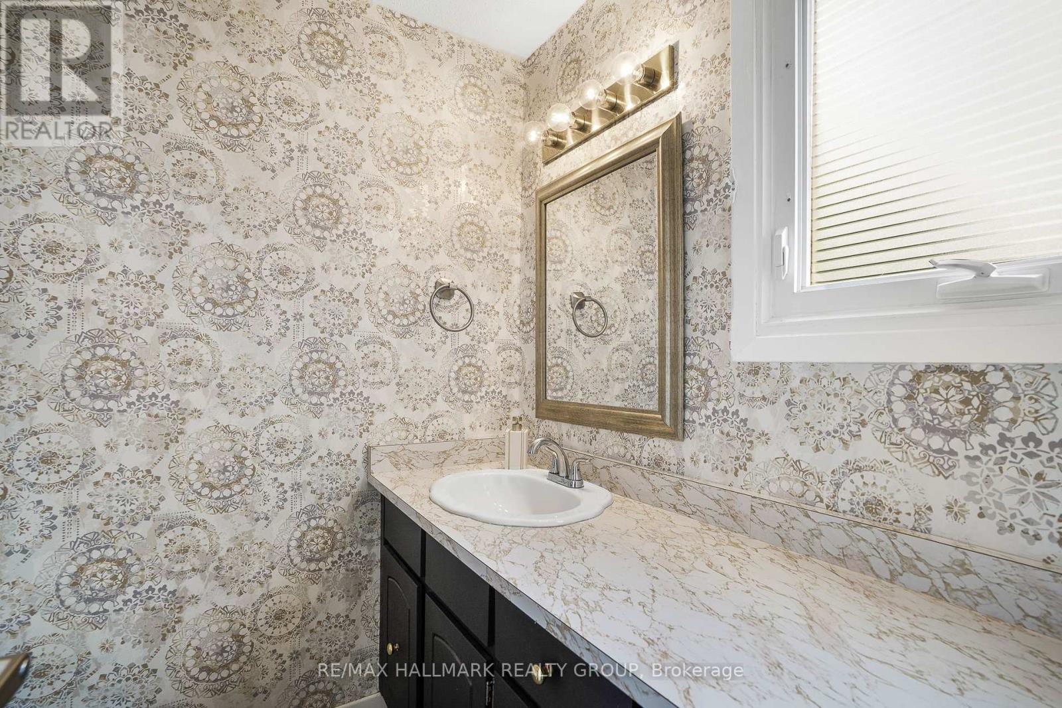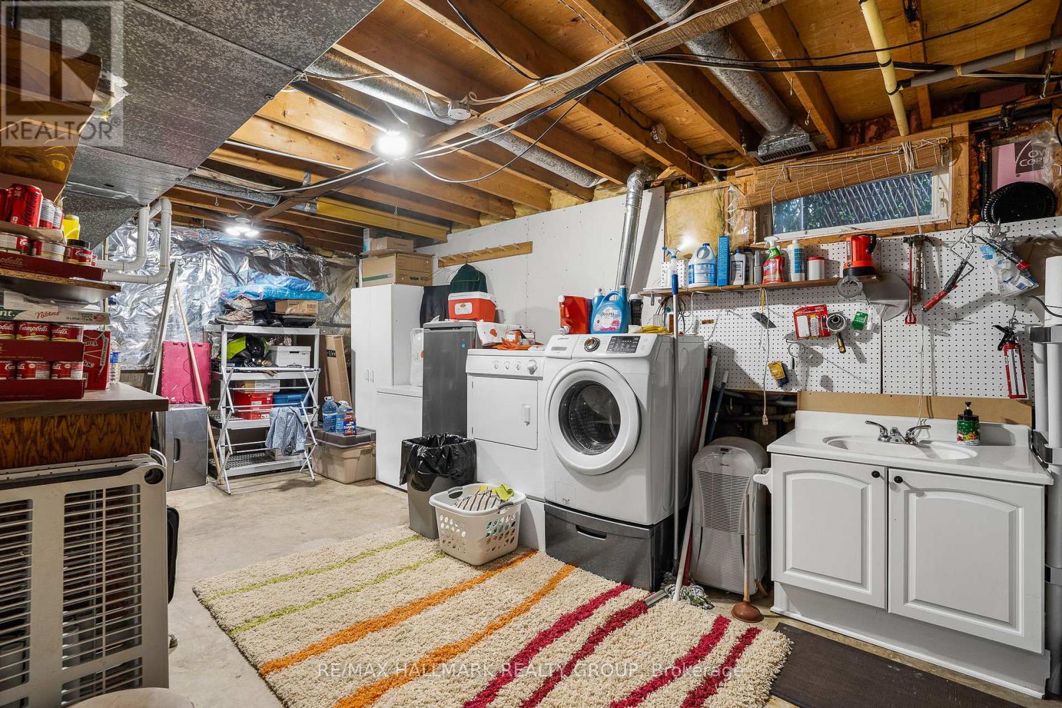3 卧室
2 浴室
1100 - 1500 sqft
中央空调
风热取暖
$599,000
Welcome to 311 Helene Street. This immaculate 3 bedroom, 2 bathroom detach split level with NO REAR NEIGHBOUR, is located on an amazing oversized lot (60ft x 134ft) while being located ONLY approx. 35 minutes from Ottawa with easy access to the HW17. Quality finishes throughout; enter through the front door into the beautiful gourmet kitchen w/loads kitchen cabinets and counter space; beautiful family room with huge windows attracting tons of natural light. Hardwood & ceramic throughout. Upper level with 3 good size bedrooms, convenient 2pce ensuite bathroom & 3pce main bathroom. Fully finished basement recently completed featuring an oversized recreational room, a good size office space & plenty of storage. Oversize private backyard with 2 sheds & plenty of deck space. Furnace (2020), Roof (2014), Hot Water Tank (2015), Updated electrical (2013), Finished basement (2025), Front steps (2024). BOOK YOUR PRIVATE SHOWING TODAY!!!!! (id:44758)
房源概要
|
MLS® Number
|
X12194056 |
|
房源类型
|
民宅 |
|
社区名字
|
606 - Town of Rockland |
|
特征
|
无地毯 |
|
总车位
|
4 |
详 情
|
浴室
|
2 |
|
地上卧房
|
3 |
|
总卧房
|
3 |
|
Age
|
51 To 99 Years |
|
赠送家电包括
|
洗碗机, 烘干机, 炉子, 洗衣机, 冰箱 |
|
地下室进展
|
已装修 |
|
地下室类型
|
N/a (finished) |
|
施工种类
|
独立屋 |
|
Construction Style Split Level
|
Sidesplit |
|
空调
|
中央空调 |
|
外墙
|
砖, 乙烯基壁板 |
|
地基类型
|
混凝土 |
|
客人卫生间(不包含洗浴)
|
1 |
|
供暖方式
|
天然气 |
|
供暖类型
|
压力热风 |
|
内部尺寸
|
1100 - 1500 Sqft |
|
类型
|
独立屋 |
|
设备间
|
市政供水 |
车 位
土地
|
英亩数
|
无 |
|
污水道
|
Sanitary Sewer |
|
土地深度
|
135 Ft |
|
土地宽度
|
60 Ft |
|
不规则大小
|
60 X 135 Ft |
|
规划描述
|
住宅 |
房 间
| 楼 层 |
类 型 |
长 度 |
宽 度 |
面 积 |
|
二楼 |
主卧 |
4.44 m |
3.58 m |
4.44 m x 3.58 m |
|
二楼 |
卧室 |
3.45 m |
2.76 m |
3.45 m x 2.76 m |
|
二楼 |
卧室 |
3.45 m |
2.43 m |
3.45 m x 2.43 m |
|
二楼 |
浴室 |
1.52 m |
1.37 m |
1.52 m x 1.37 m |
|
二楼 |
浴室 |
3.35 m |
1.67 m |
3.35 m x 1.67 m |
|
地下室 |
洗衣房 |
7.01 m |
3.2 m |
7.01 m x 3.2 m |
|
Lower Level |
Office |
7.03 m |
11.01 m |
7.03 m x 11.01 m |
|
Lower Level |
娱乐,游戏房 |
24.07 m |
22.02 m |
24.07 m x 22.02 m |
|
一楼 |
餐厅 |
3.2 m |
3.17 m |
3.2 m x 3.17 m |
|
一楼 |
厨房 |
3.35 m |
3.17 m |
3.35 m x 3.17 m |
|
一楼 |
客厅 |
4.8 m |
3.45 m |
4.8 m x 3.45 m |
https://www.realtor.ca/real-estate/28411900/311-helene-street-clarence-rockland-606-town-of-rockland



